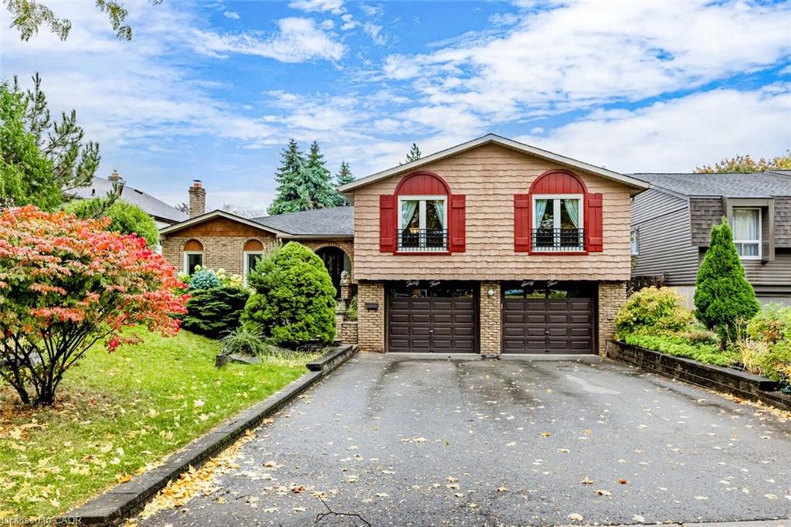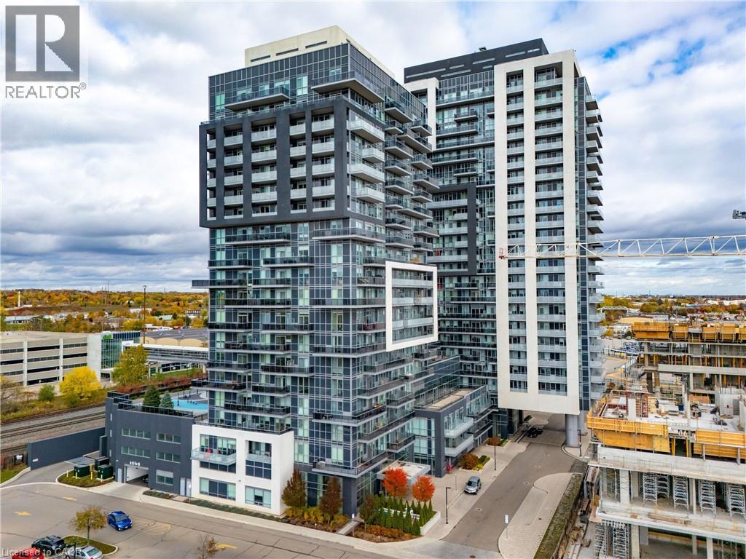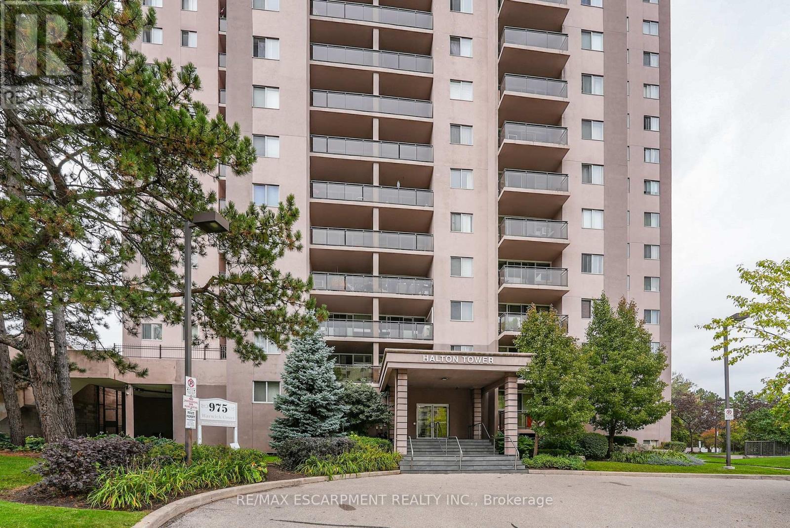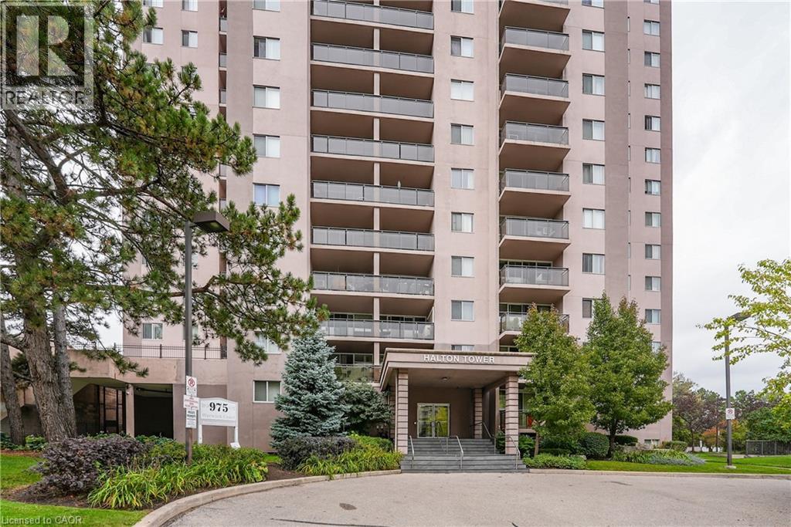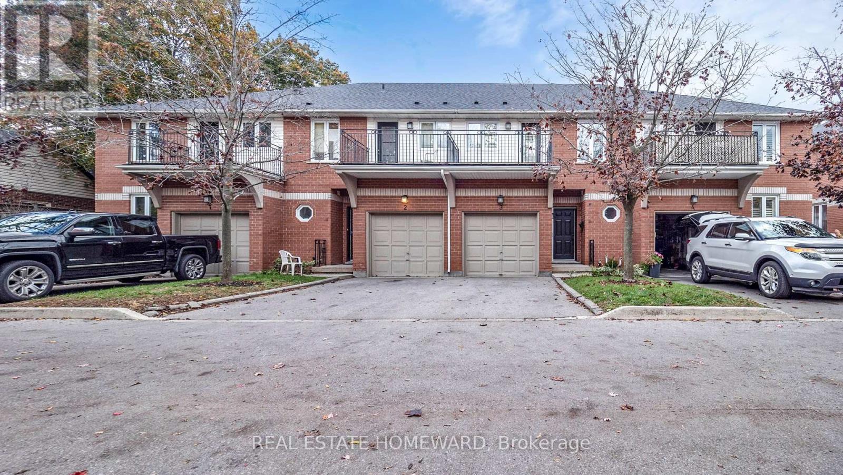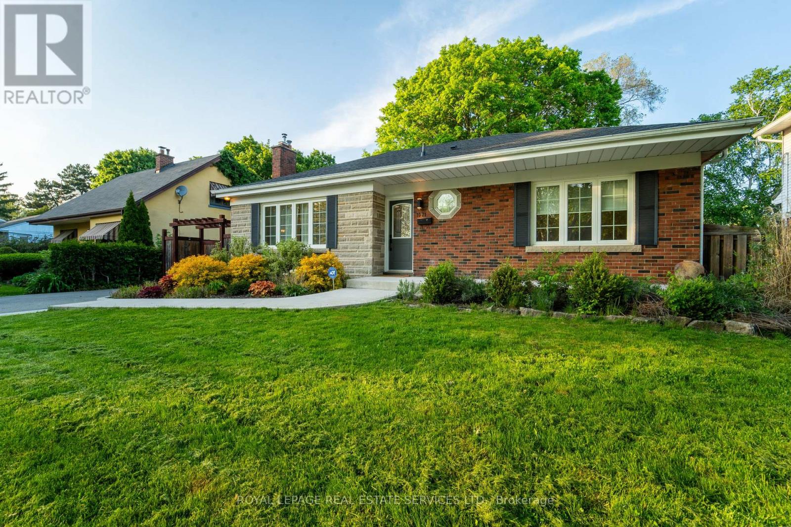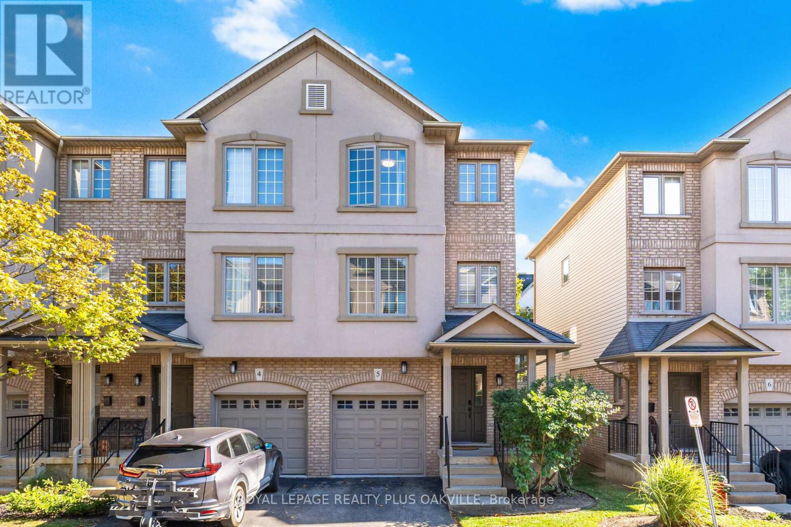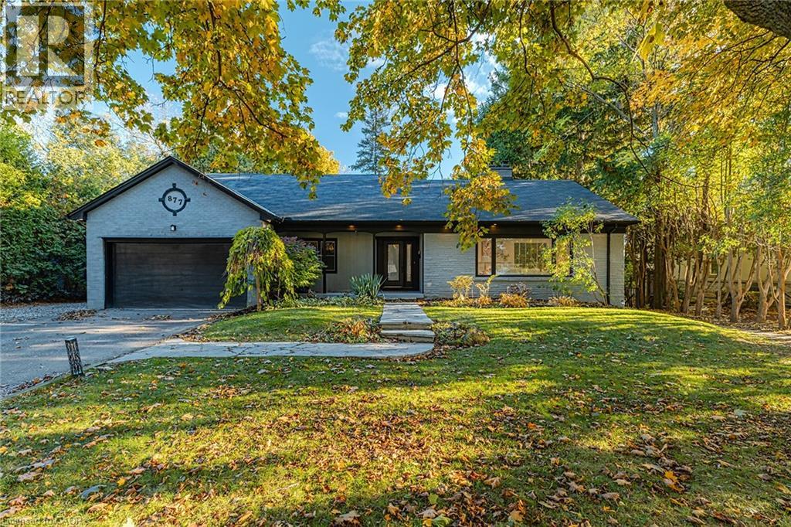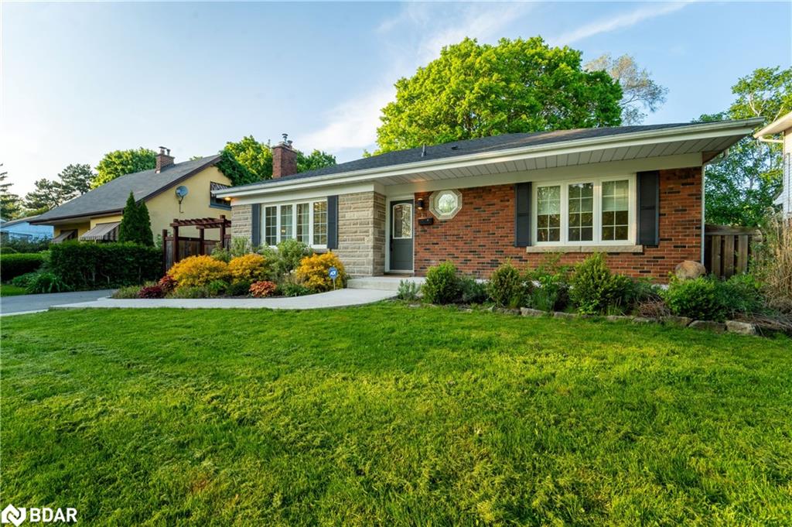- Houseful
- ON
- Burlington
- Maple
- 1441 Elgin St Ph602 St

Highlights
Description
- Time on Houseful45 days
- Property typeSingle family
- Neighbourhood
- Median school Score
- Mortgage payment
Spanning an impressive 2,554 square feet, this penthouse at the prestigious Saxony offers the ultimate in refined condominium living. Designed with both scale and sophistication, the suite showcases 10-foot ceilings, expansive principal rooms, and a versatile 2+1 bedroom layout, with the den being large enough to be a third bedroom. The great room spans nearly 28 feet, seamlessly connecting to a generous 300 sq. ft. balcony where southwest exposure frames vibrant sunsets and city views. A double-sided fireplace and open dining space create an elegant yet flexible floor plan ideal for entertaining! The kitchen, anchored by premium integrated appliances and generous prep surfaces, flows naturally into both dining and living areas. Custom closets and automated blinds underscore the thoughtful upgrades throughout. The primary suite impresses with a walk-in closet and a spa-inspired ensuite, while the second bedroom and den offer equal comfort for family or guests. This residence is complemented by three oversized parking spaces, including an EV charger, along with a large private storage locker. Exclusive building amenities fitness studio, rooftop lounge, and concierge services further elevate the experience. Positioned steps from the lake, the Burlington Performing Arts Centre, and the citys best shops and restaurants, this penthouse combines the privacy of a home with the convenience of downtown living. (id:63267)
Home overview
- Cooling Central air conditioning
- Heat source Natural gas
- Heat type Forced air
- # parking spaces 3
- Has garage (y/n) Yes
- # full baths 2
- # half baths 1
- # total bathrooms 3.0
- # of above grade bedrooms 3
- Has fireplace (y/n) Yes
- Community features Pets allowed with restrictions, community centre
- Subdivision Brant
- View Lake view
- Directions 1957851
- Lot size (acres) 0.0
- Listing # W12415160
- Property sub type Single family residence
- Status Active
- Kitchen 5.92m X 4.17m
Level: Main - Primary bedroom 4.95m X 4.44m
Level: Main - Laundry 2.46m X 1.6m
Level: Main - Dining room 4.29m X 3.68m
Level: Main - Den 4.17m X 2.74m
Level: Main - Foyer 4.6m X 3.2m
Level: Main - 2nd bedroom 3.58m X 3.18m
Level: Main - Great room 8.28m X 7.29m
Level: Main
- Listing source url Https://www.realtor.ca/real-estate/28887895/ph602-1441-elgin-street-burlington-brant-brant
- Listing type identifier Idx

$-5,071
/ Month

