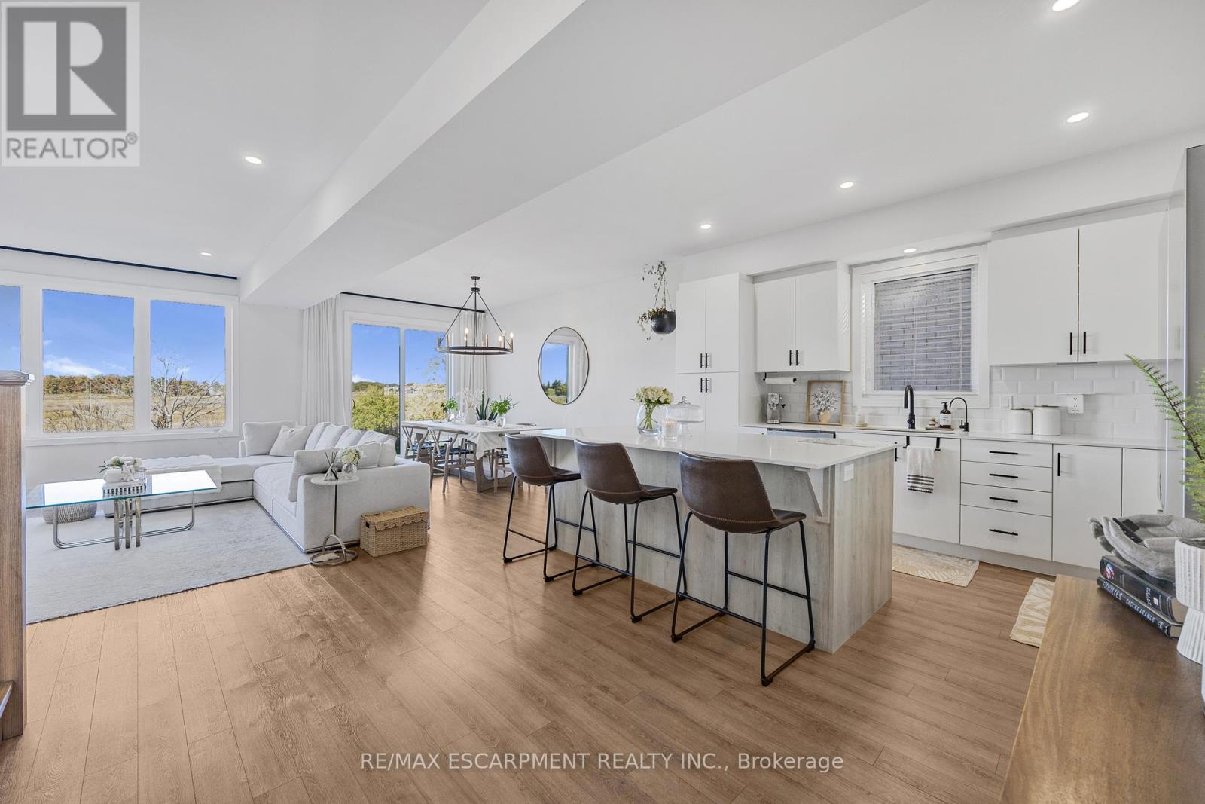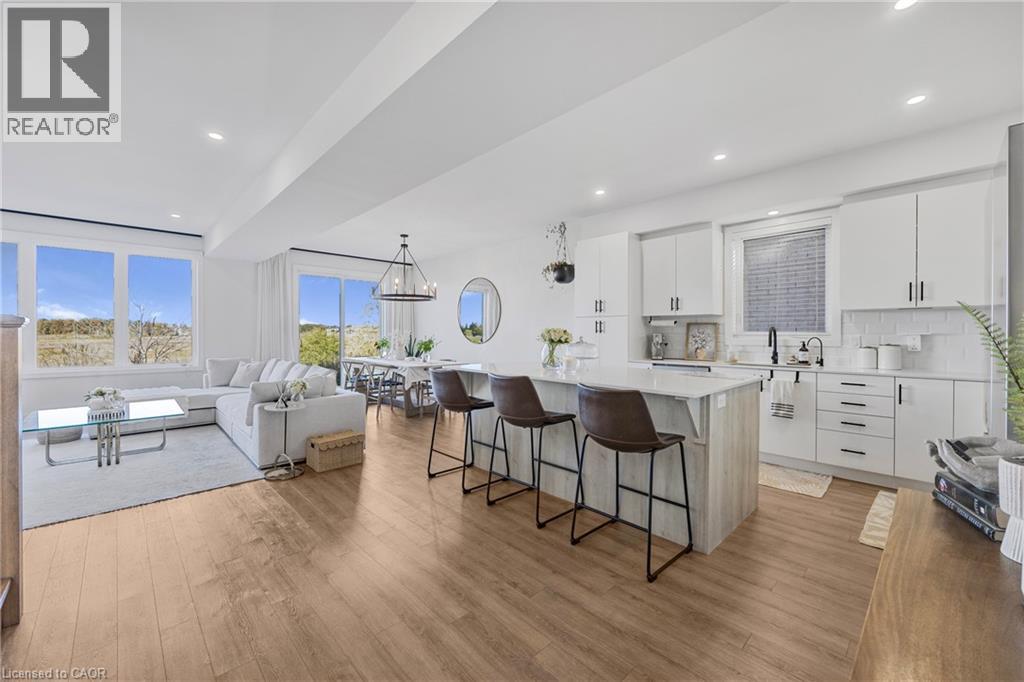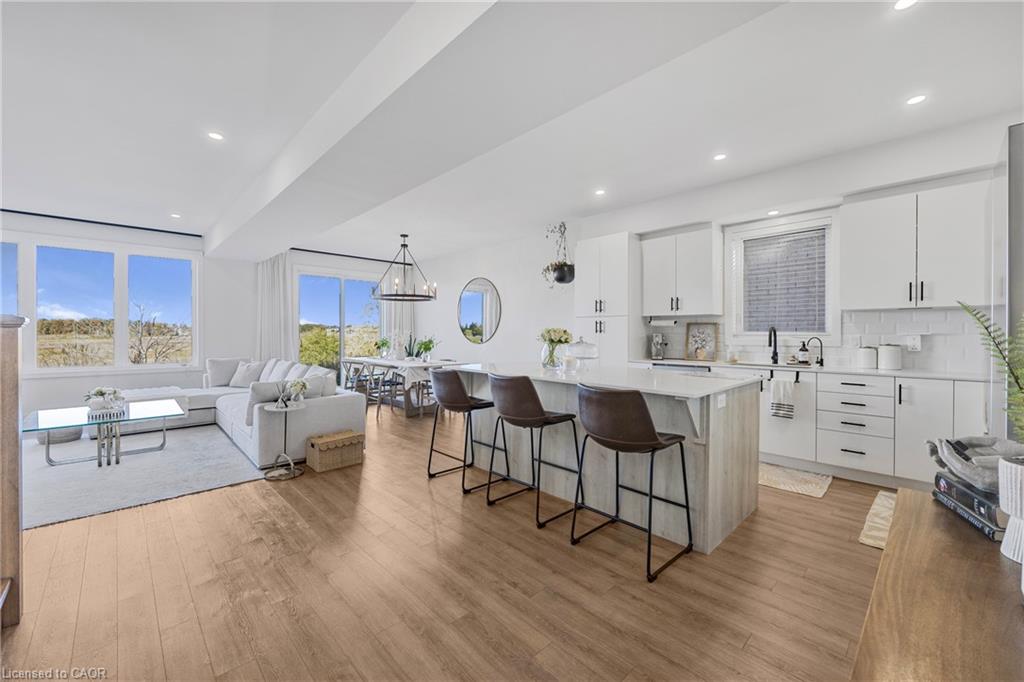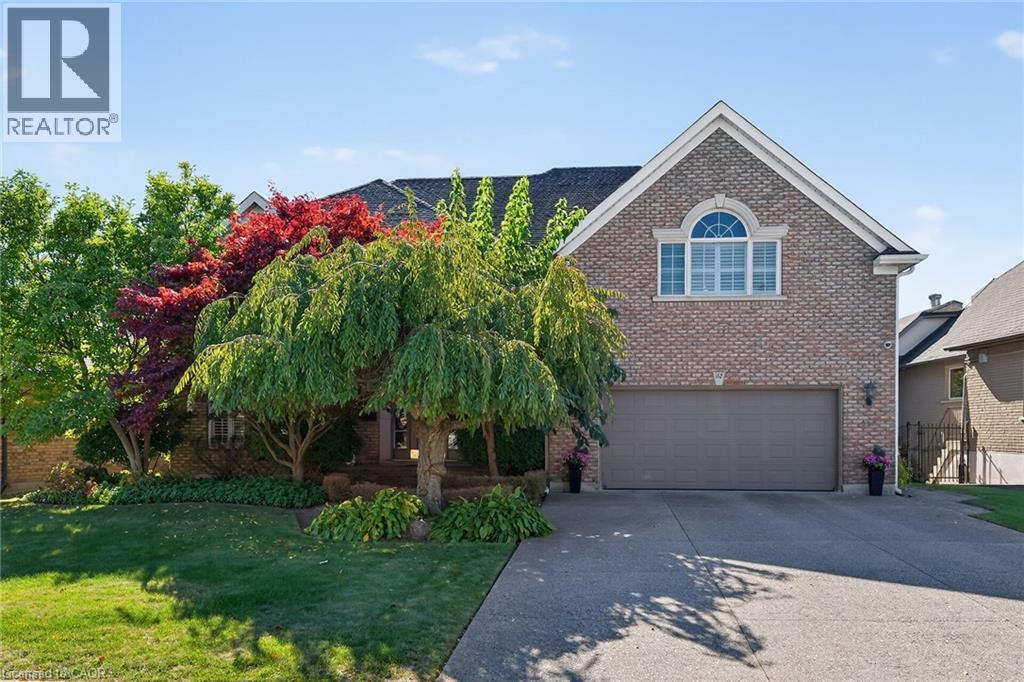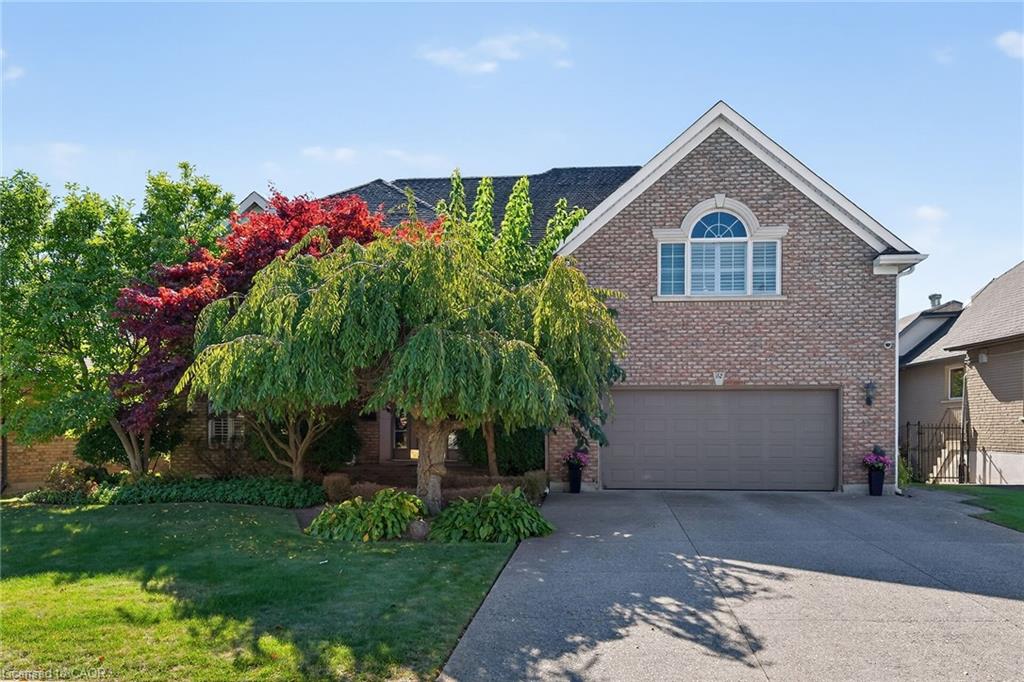- Houseful
- ON
- Burlington
- Mountainside
- 1471 Innswood Dr
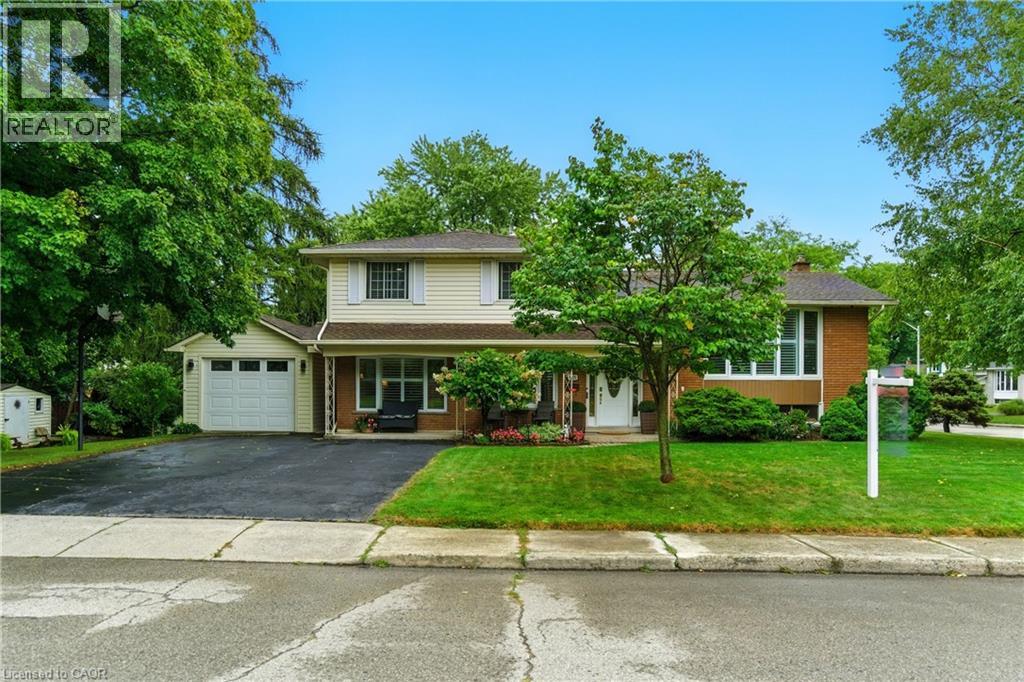
1471 Innswood Dr
1471 Innswood Dr
Highlights
Description
- Home value ($/Sqft)$567/Sqft
- Time on Houseful45 days
- Property typeSingle family
- Neighbourhood
- Median school Score
- Year built1962
- Mortgage payment
An Exceptional Opportunity Awaits. Proudly cherished by the same family for over 30 years, this residence exudes timeless elegance and sophistication. Filled with natural sunlight, every space radiates warmth while highlighting the home's refined character. The gourmet kitchen stands as the centerpiece of the home-designed to impress with its upscale finishes and ideal for both intimate dinners and grand entertaining. Unwind in the inviting living room, where a stunning gas fireplace creates an ambiance of comfort and style. Step outside to a beautifully appointed, fully fenced yard-an expansive and private setting perfect for outdoor living, entertaining, or quiet relaxation. The lot itself is truly remarkable, offering space and privacy rarely found. Situated in a prestigious neighborhood, this property is moments from top-rated schools, parks, and a wealth of amenities, blending convenience with a lifestyle of distinction. (id:63267)
Home overview
- Cooling Central air conditioning
- Heat source Natural gas
- Heat type Forced air
- Sewer/ septic Municipal sewage system
- # parking spaces 5
- Has garage (y/n) Yes
- # full baths 1
- # half baths 1
- # total bathrooms 2.0
- # of above grade bedrooms 3
- Has fireplace (y/n) Yes
- Subdivision 342 - mountainside
- Lot size (acres) 0.0
- Building size 1895
- Listing # 40766670
- Property sub type Single family residence
- Status Active
- Bathroom (# of pieces - 4) Measurements not available
Level: 2nd - Bedroom 2.616m X 3.785m
Level: 2nd - Bedroom 4.013m X 2.794m
Level: 2nd - Bedroom 2.896m X 2.794m
Level: 2nd - Utility 5.613m X 2.769m
Level: Lower - Bathroom (# of pieces - 2) Measurements not available
Level: Lower - Sitting room 4.928m X 3.2m
Level: Lower - Office 3.099m X 6.274m
Level: Main - Kitchen 5.08m X 3.124m
Level: Main - Family room 6.655m X 3.962m
Level: Main - Dining room 2.591m X 2.718m
Level: Main - Living room 3.099m X 6.248m
Level: Main
- Listing source url Https://www.realtor.ca/real-estate/28821549/1471-innswood-drive-burlington
- Listing type identifier Idx

$-2,867
/ Month





