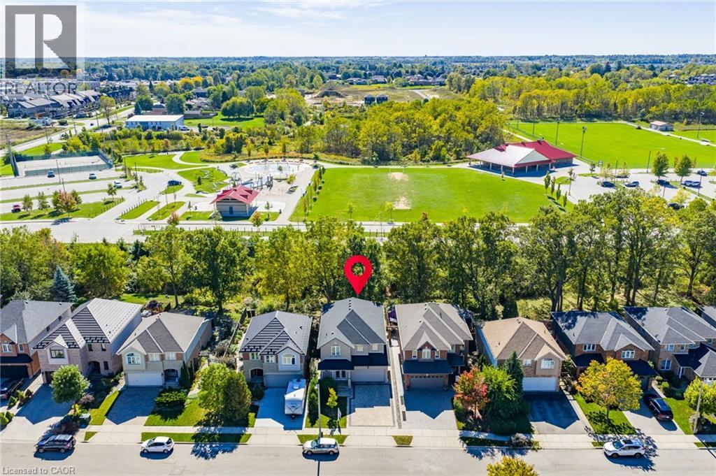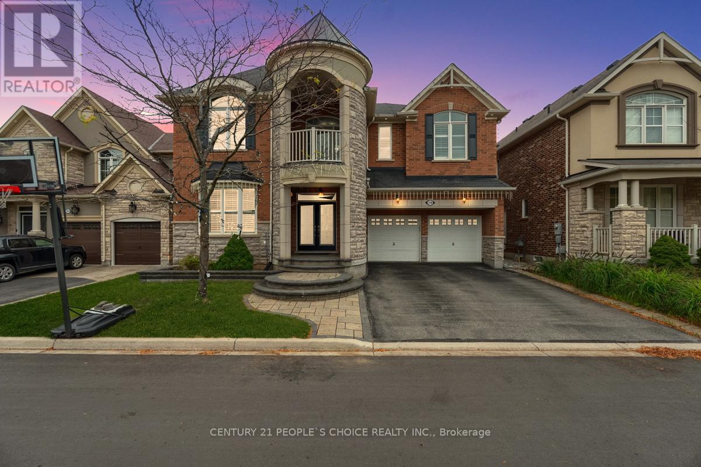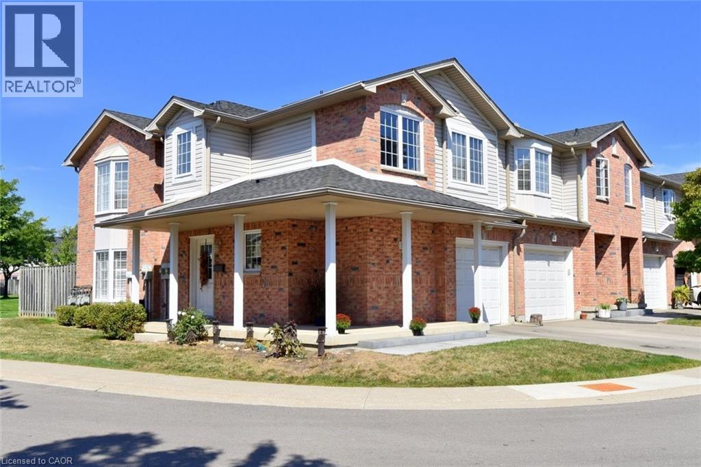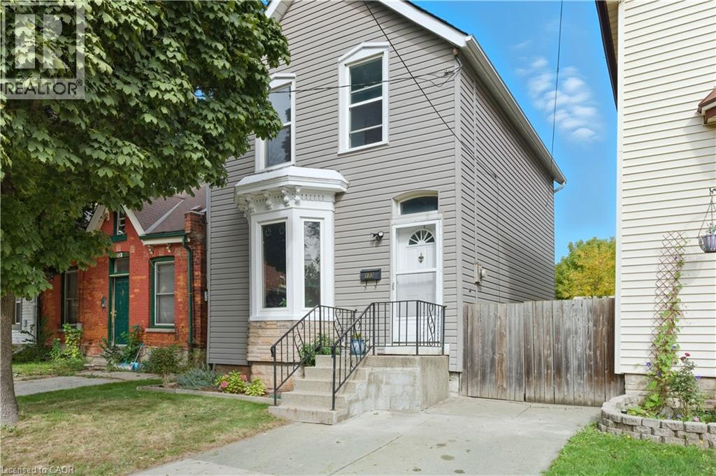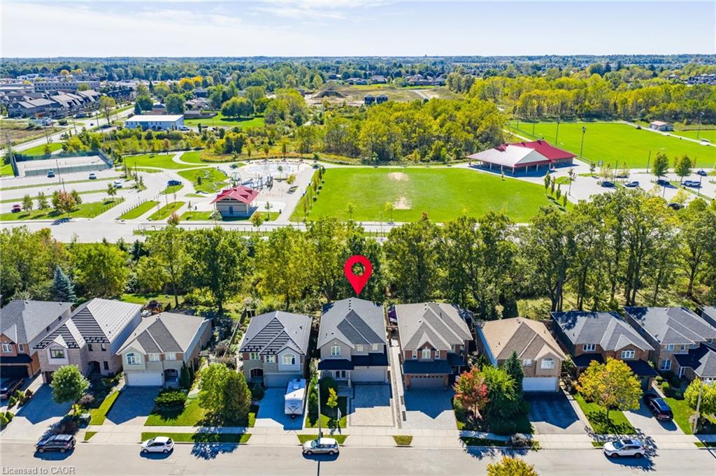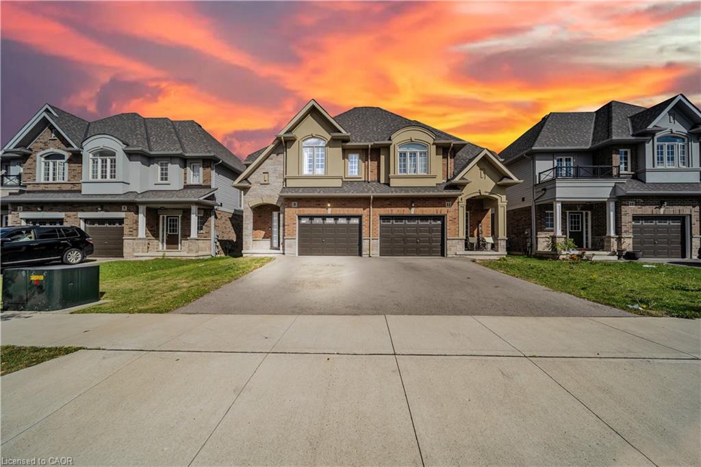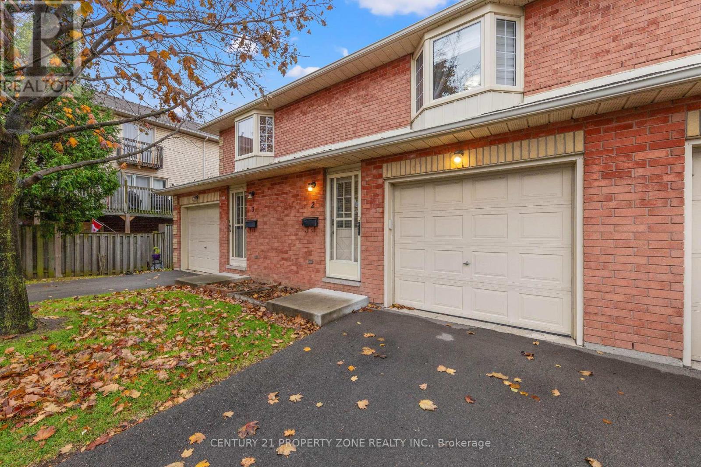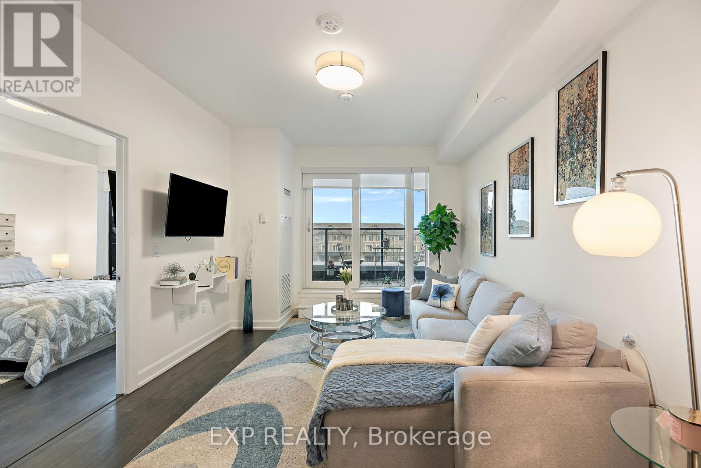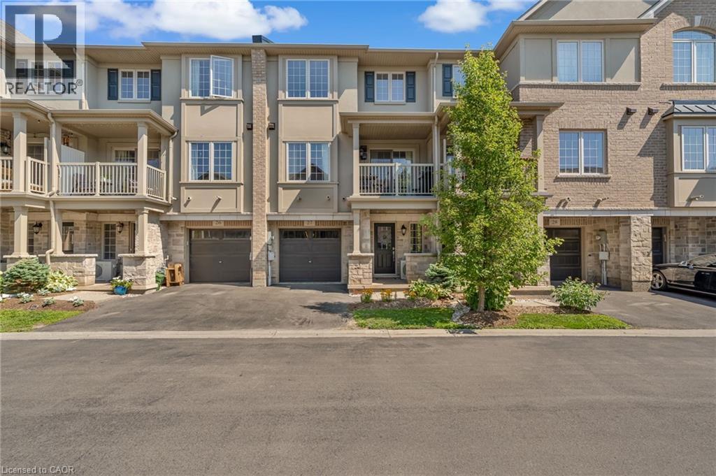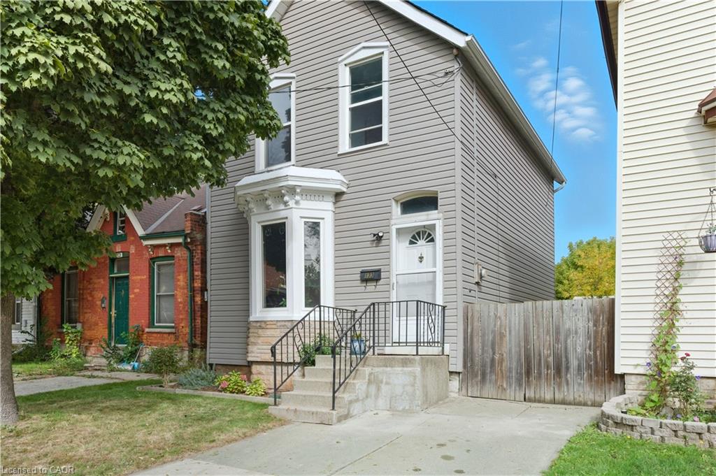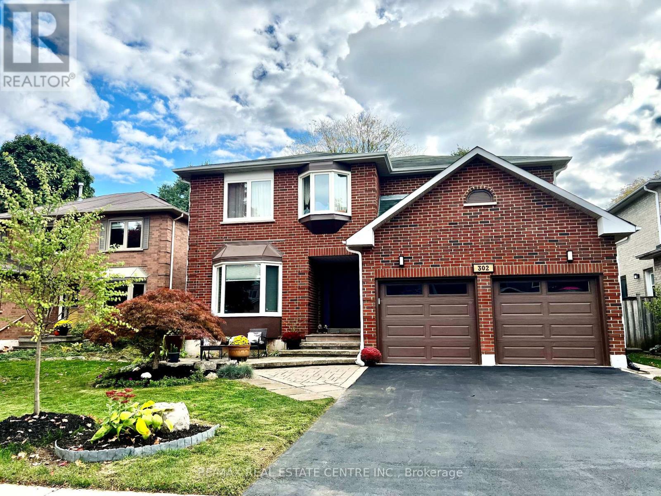- Houseful
- ON
- Burlington
- Mountainside
- 1491 Brenner Cres
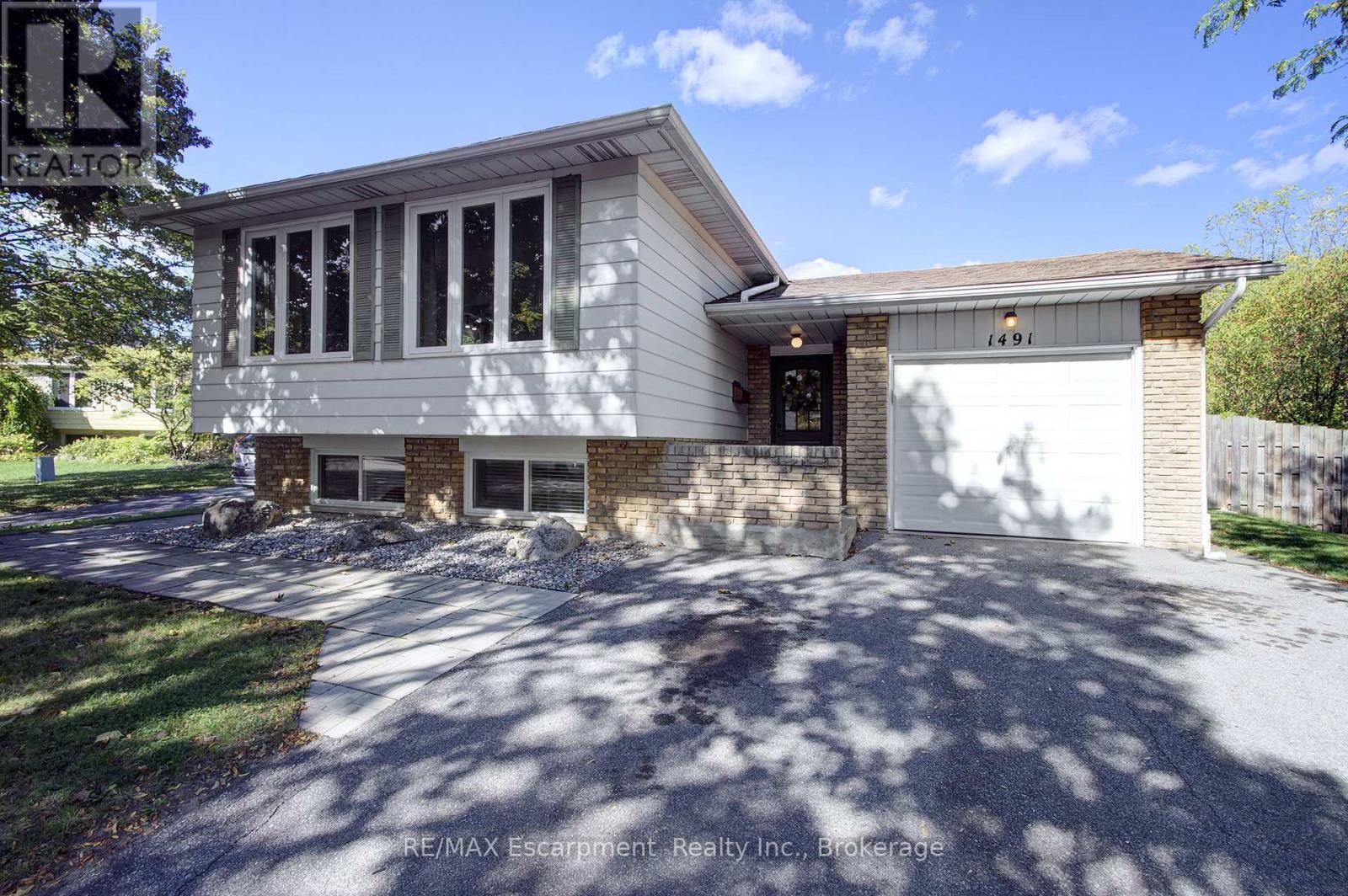
Highlights
Description
- Time on Housefulnew 10 hours
- Property typeSingle family
- StyleRaised bungalow
- Neighbourhood
- Median school Score
- Mortgage payment
Nestled on a quiet crescent in one of central Burlington's sought-after neighbourhoods, this beautifully updated raised bungalow offers an exceptional opportunity for single-family or multi-generational living. With 3+2 bedrooms, 2 kitchens and 2 full bathrooms, this home sits on a large, private, mature lot that is perfect for entertaining, relaxing, or letting the kids play. Step inside to find a spacious, sun-filled interior featuring a large foyer with walkout to the backyard, hardwood floors and stairs, pot lights, and oversized windows that flood the living and dining areas with natural light. The modern eat-in kitchen boasts updated cabinetry, ample counters and storage, and a dedicated pantry space in the hall. The main 5-piece bathroom is a true showstopper, complete with double sinks, a deep soaking tub, heated flooring, and high-end finishes throughout. Three generously sized bedrooms round out the main level, along with roughed-in laundry in the hallway closet for added convenience. The fully finished lower level with a separate entrance offers incredible flexibility. With two more spacious bedrooms, an updated 4-piece bathroom, family room, and second kitchen (with existing hookups for all appliances), this space is ideal for in-laws, grown children, or even income potential. Close to great schools, shopping, restaurants, parks, trails, transit & highways. This meticulously maintained home is turn-key and waiting for you to move in. Whether you're looking for a forever family home or a versatile property with income/in-law suite potential, this one checks all the boxes! (id:63267)
Home overview
- Cooling Central air conditioning
- Heat source Natural gas
- Heat type Forced air
- Sewer/ septic Sanitary sewer
- # total stories 1
- # parking spaces 5
- Has garage (y/n) Yes
- # full baths 2
- # total bathrooms 2.0
- # of above grade bedrooms 5
- Flooring Tile, hardwood
- Subdivision Mountainside
- Directions 2043484
- Lot size (acres) 0.0
- Listing # W12463057
- Property sub type Single family residence
- Status Active
- Foyer 1.85m X 2.61m
Level: In Between - Bedroom 2.58m X 3.98m
Level: Lower - Recreational room / games room 3.68m X 4.93m
Level: Lower - Kitchen 5.74m X 3.74m
Level: Lower - Bedroom 3.04m X 3.27m
Level: Lower - Exercise room 2.79m X 3.13m
Level: Lower - Living room 5.06m X 3.2m
Level: Main - Bedroom 3.58m X 3.07m
Level: Main - Dining room 2.6m X 3.49m
Level: Main - Bedroom 2.58m X 2.81m
Level: Main - Primary bedroom 4.6m X 2.96m
Level: Main - Kitchen 4.85m X 2.5m
Level: Main
- Listing source url Https://www.realtor.ca/real-estate/28990888/1491-brenner-crescent-burlington-mountainside-mountainside
- Listing type identifier Idx

$-2,760
/ Month

