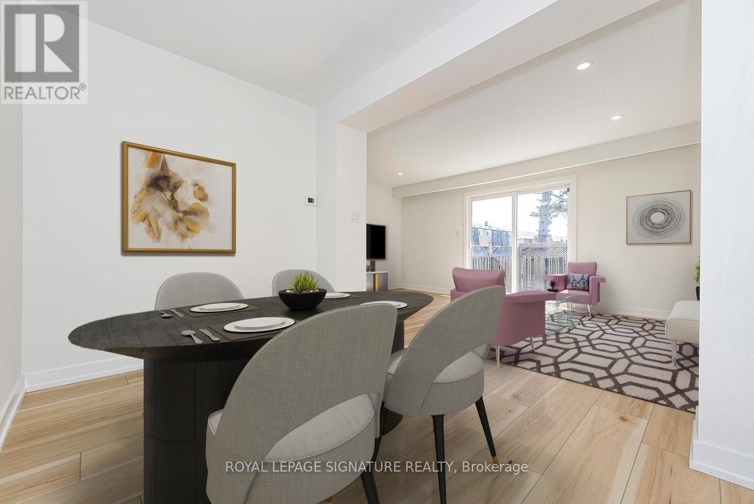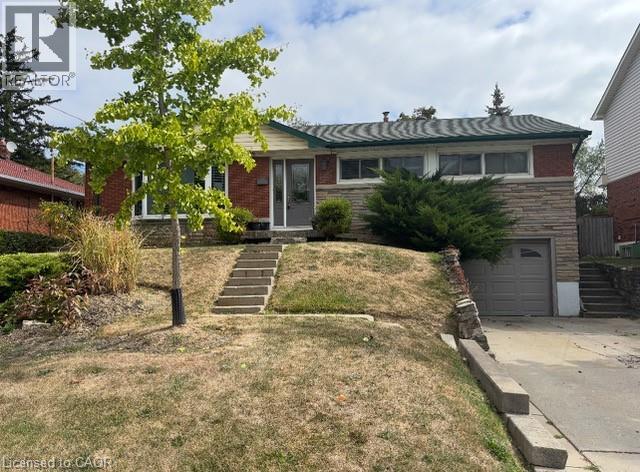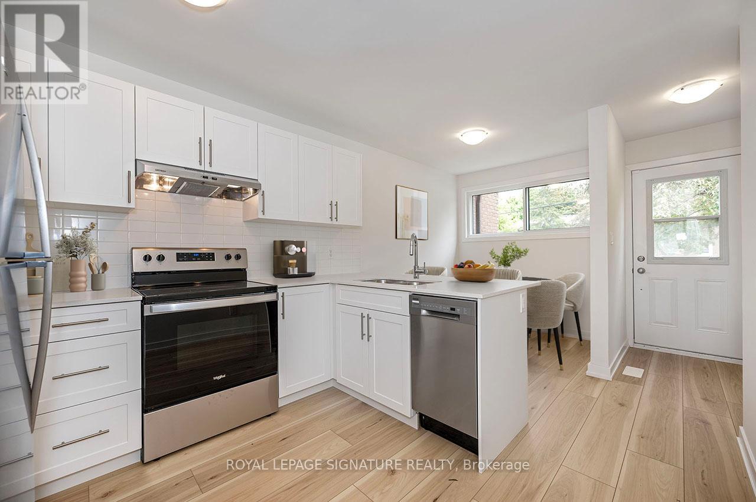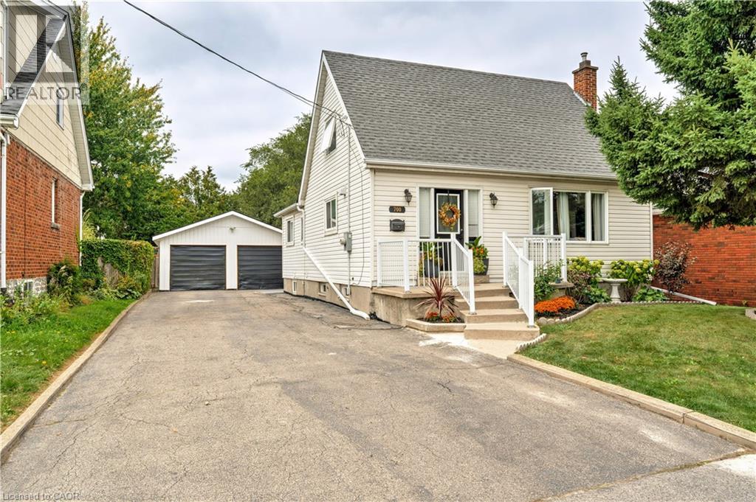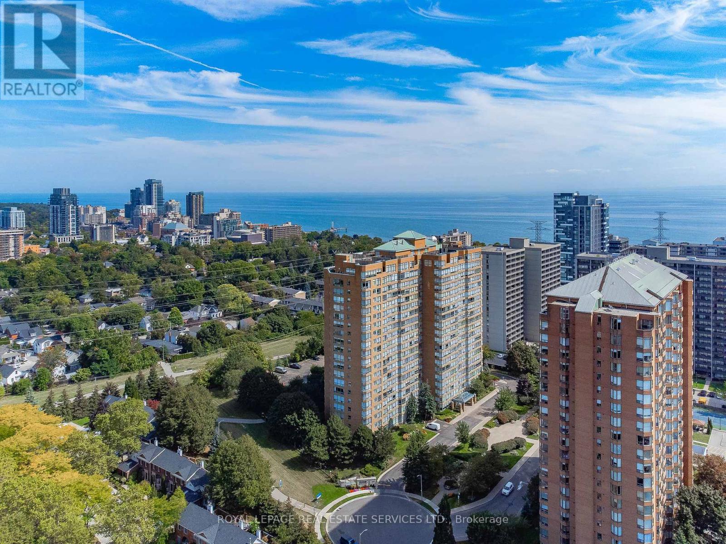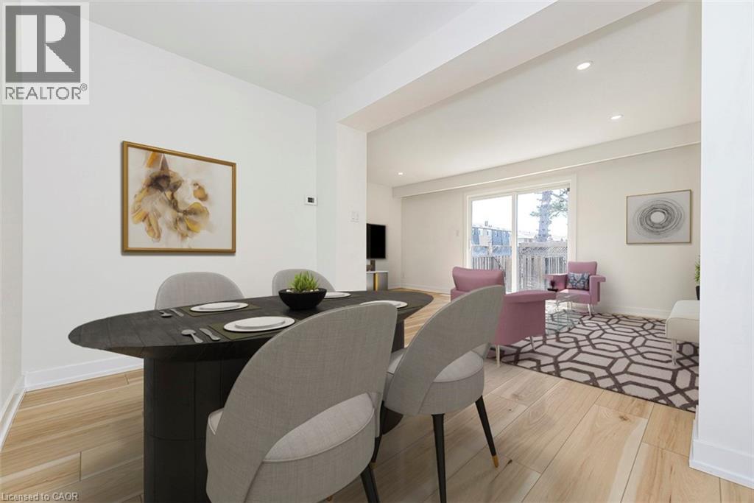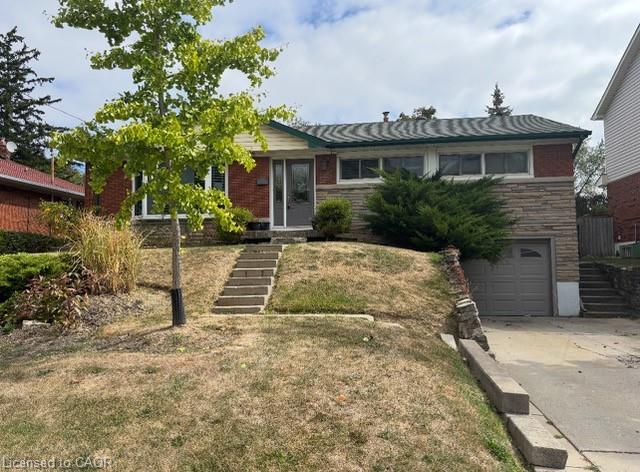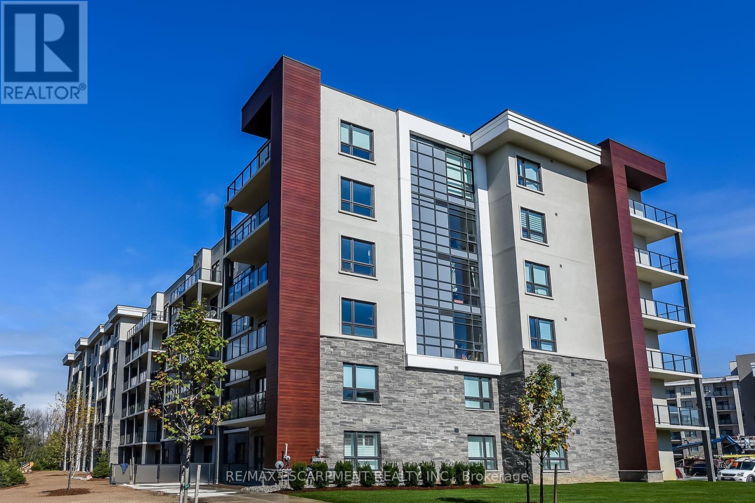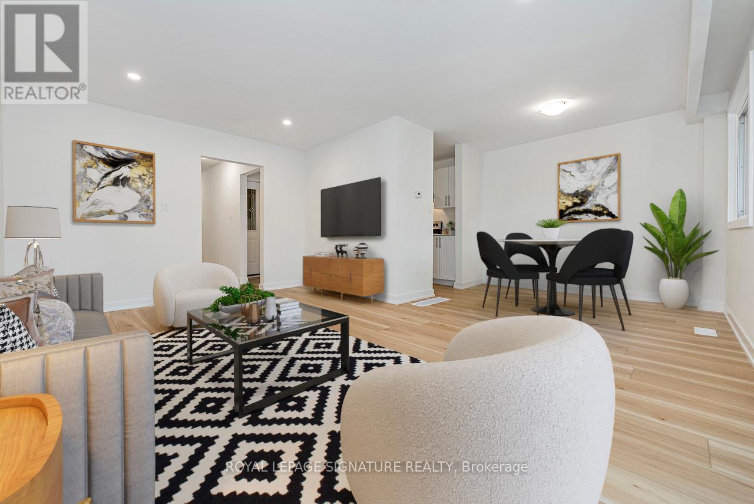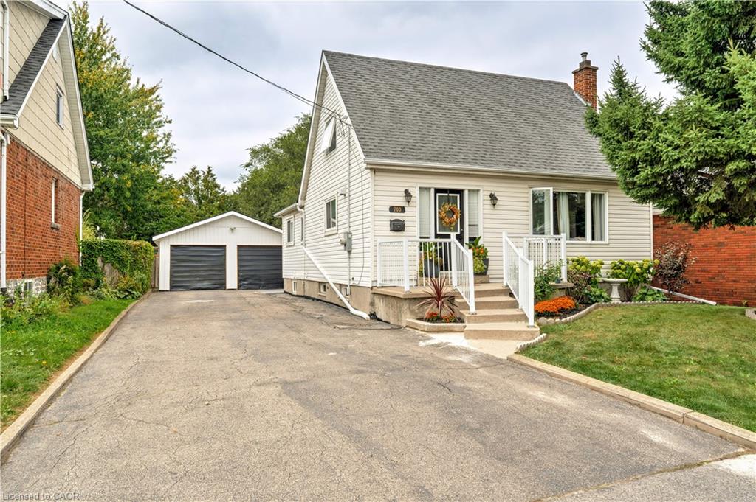- Houseful
- ON
- Burlington
- Tyandaga
- 1556 Kerns Road Unit 3
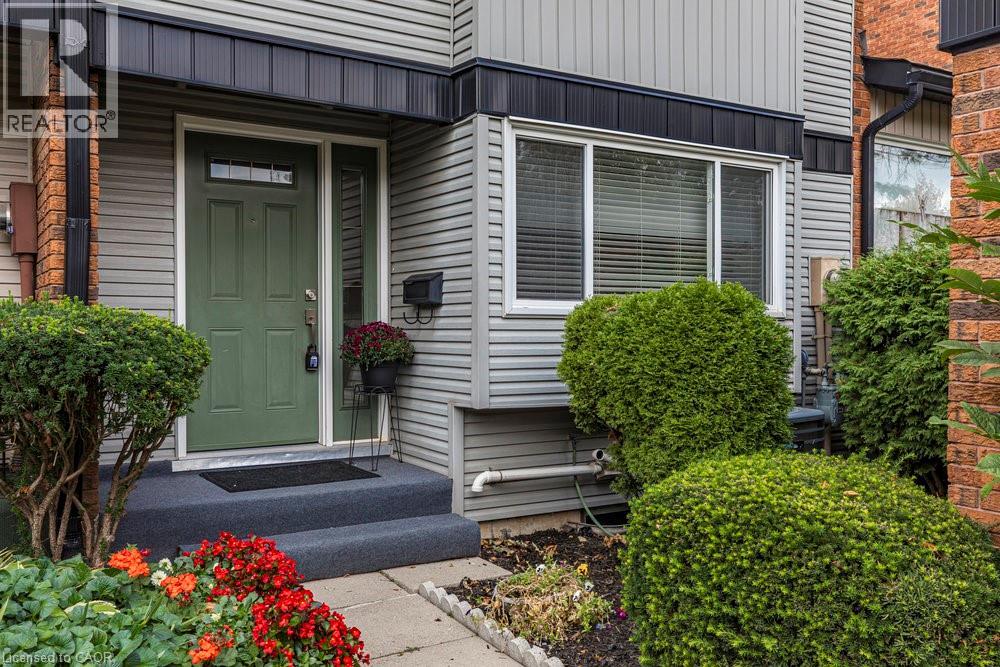
1556 Kerns Road Unit 3
1556 Kerns Road Unit 3
Highlights
Description
- Home value ($/Sqft)$609/Sqft
- Time on Housefulnew 9 hours
- Property typeSingle family
- Style2 level
- Neighbourhood
- Median school Score
- Mortgage payment
Welcome to 1556 Kerns Road Unit 3 in the wonderful Tyandaga Mews! This quiet townhouse complex is nestled next to a beautiful ravine and features a community centre and outdoor pool. With 3 bedrooms and 1.5 bathrooms, this home provides ample living space! Bright and updated kitchen showcases Caesar stone countertops and soft close white cabinets. Living Room with sliding doors to outdoor balcony with an amazing view of the gorgeous ravine! Laminate floors throughout, fully updated bathroom, master with ensuite privilege, finished rec room in basement with gas fireplace and walkout to patio and ravine – the list goes on and on! Detached single car garage and private driveway! Ideally situated with easy access to all amenities, parks, and highway access. A perfect opportunity to live in fabulous Tyandaga, don’t miss out, this is the one you’ve been waiting for! (id:63267)
Home overview
- Cooling Central air conditioning
- Heat source Natural gas
- Heat type Forced air
- Sewer/ septic Municipal sewage system
- # total stories 2
- # parking spaces 2
- Has garage (y/n) Yes
- # full baths 1
- # half baths 1
- # total bathrooms 2.0
- # of above grade bedrooms 3
- Has fireplace (y/n) Yes
- Community features School bus
- Subdivision 340 - tyandaga
- Lot size (acres) 0.0
- Building size 1313
- Listing # 40771061
- Property sub type Single family residence
- Status Active
- Bathroom (# of pieces - 4) 3.353m X 1.626m
Level: 2nd - Bedroom 2.743m X 2.769m
Level: 2nd - Bedroom 3.658m X 4.013m
Level: 2nd - Primary bedroom 4.547m X 3.785m
Level: 2nd - Recreational room 5.74m X 6.731m
Level: Basement - Laundry 2.743m X 3.353m
Level: Basement - Bathroom (# of pieces - 2) 1.016m X 1.854m
Level: Main - Kitchen 2.438m X 3.048m
Level: Main - Living room 5.537m X 3.454m
Level: Main - Dining room 3.581m X 2.896m
Level: Main
- Listing source url Https://www.realtor.ca/real-estate/28887016/1556-kerns-road-unit-3-burlington
- Listing type identifier Idx

$-1,630
/ Month

