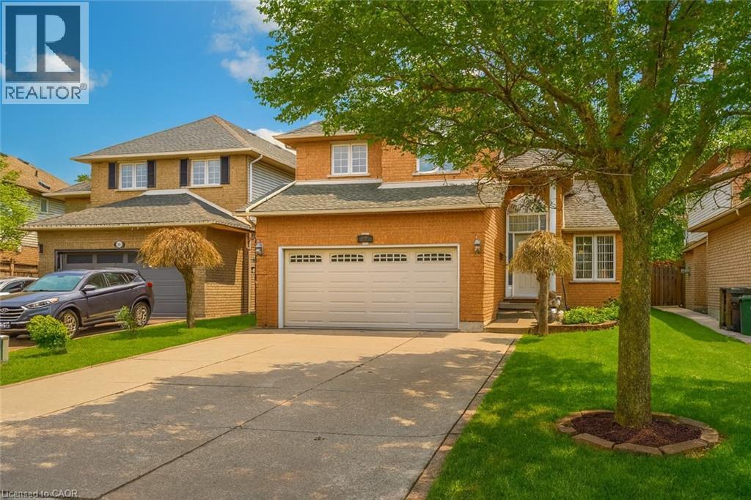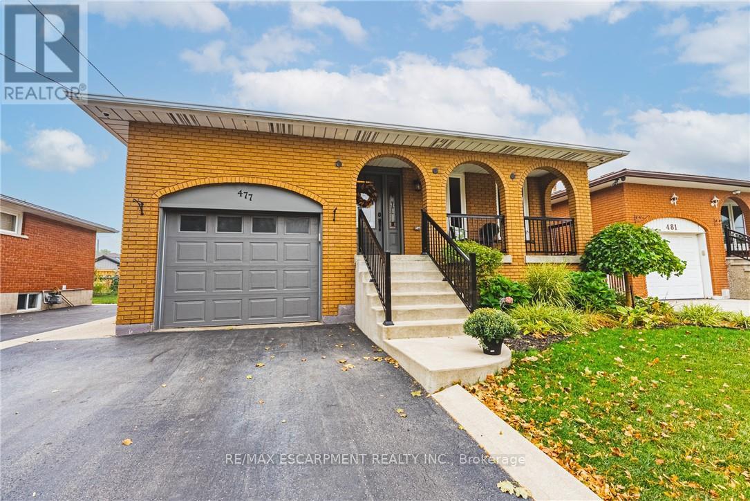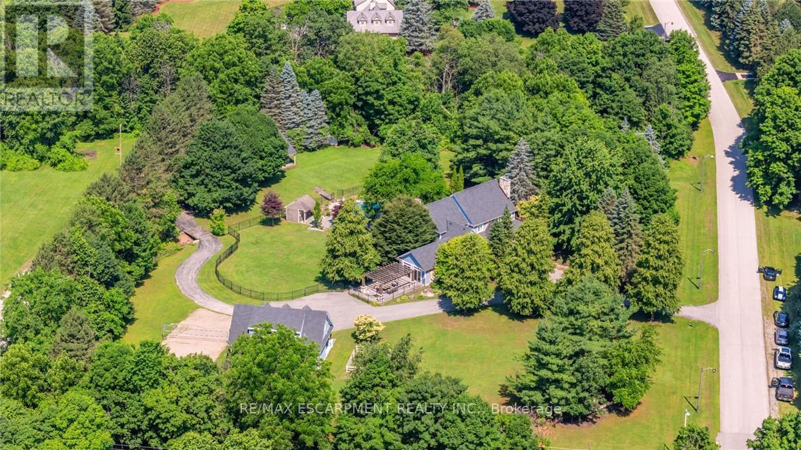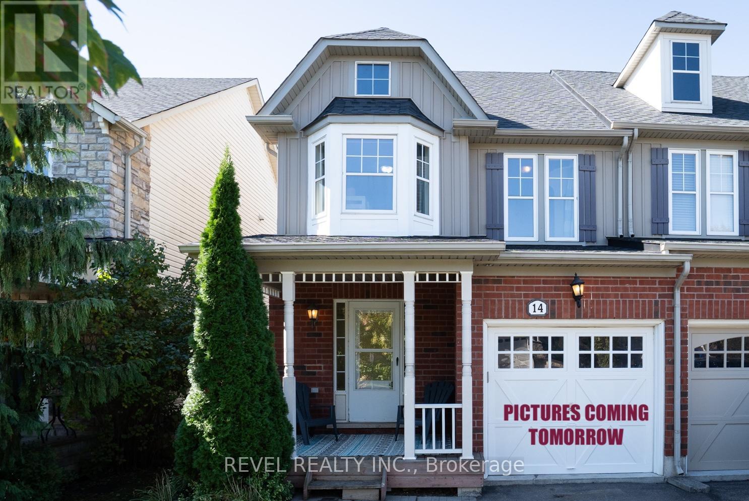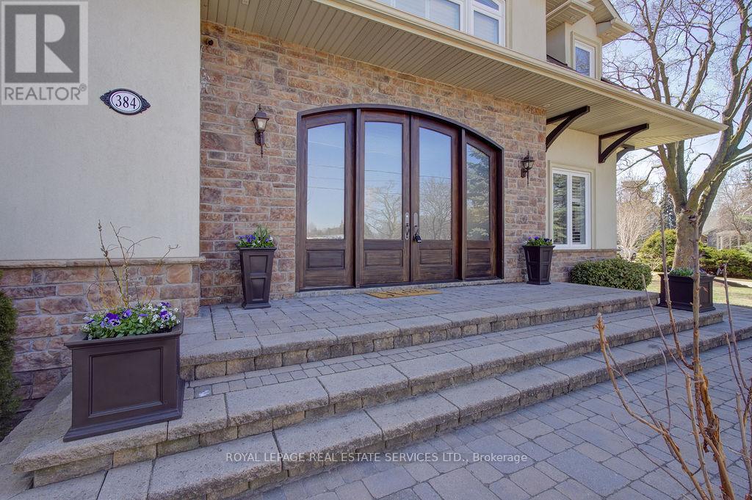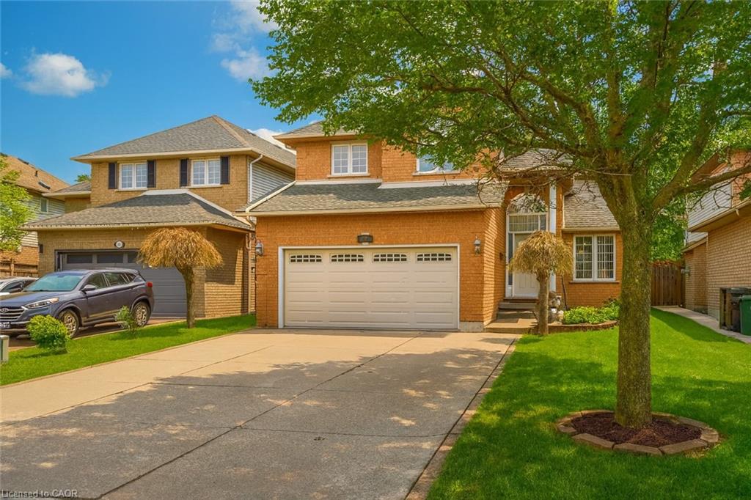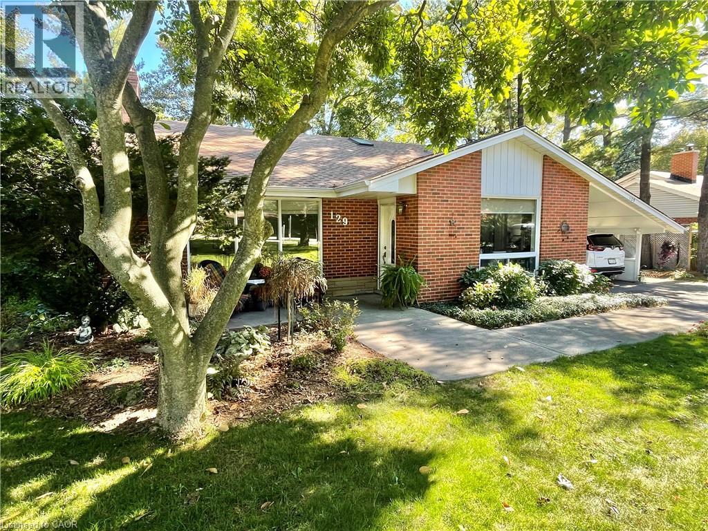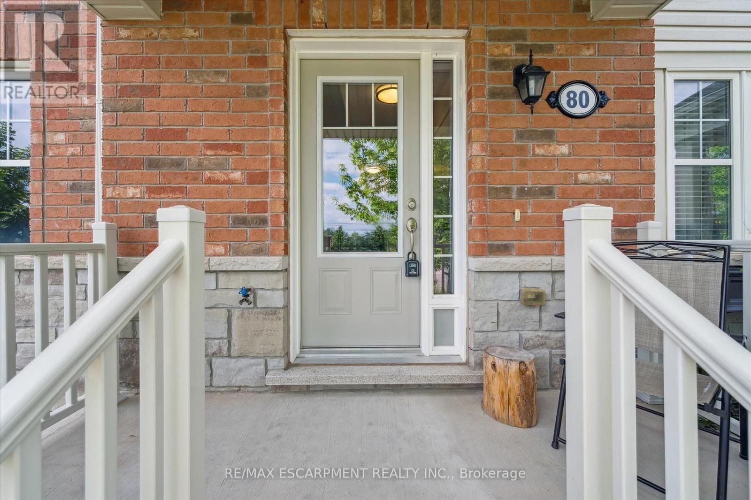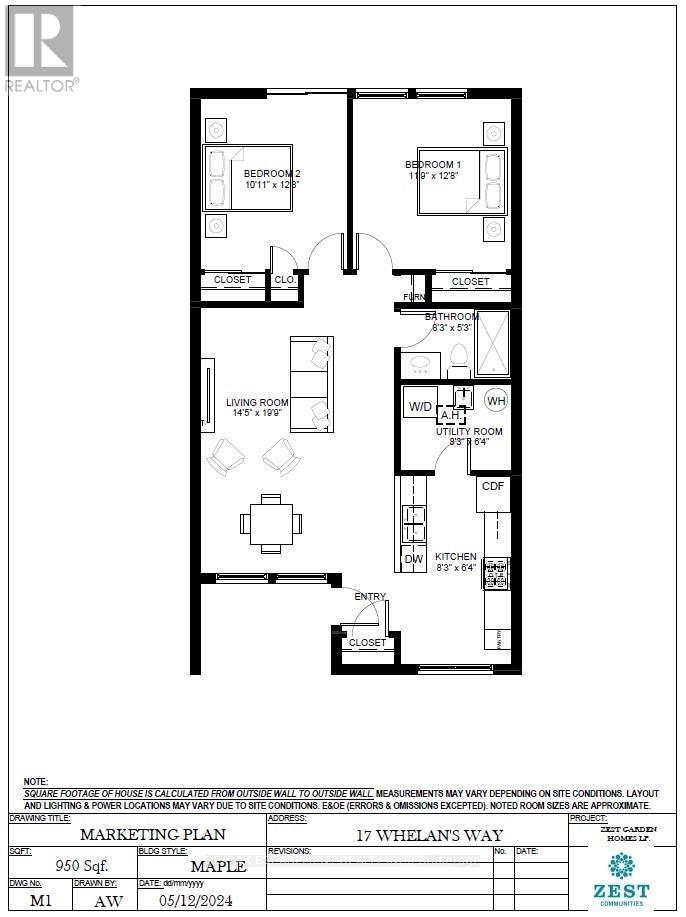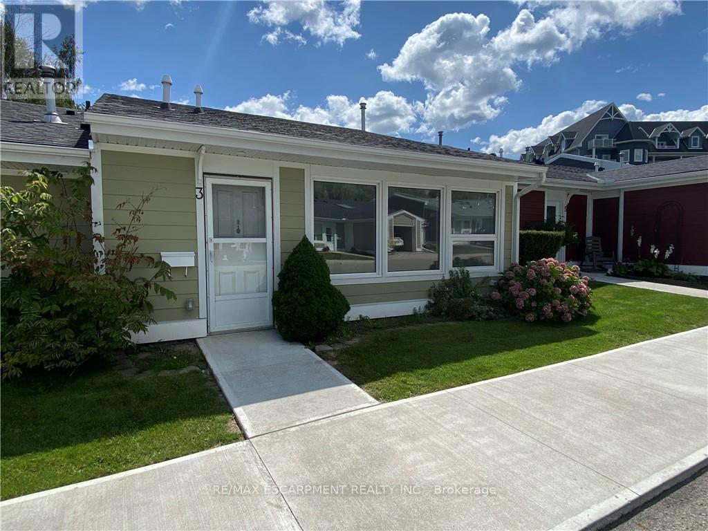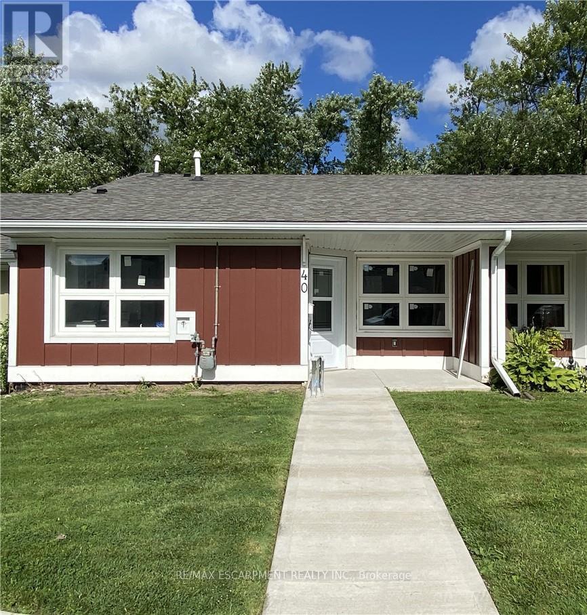- Houseful
- ON
- Burlington
- Tyandaga
- 1560 Kerns Road Unit 7
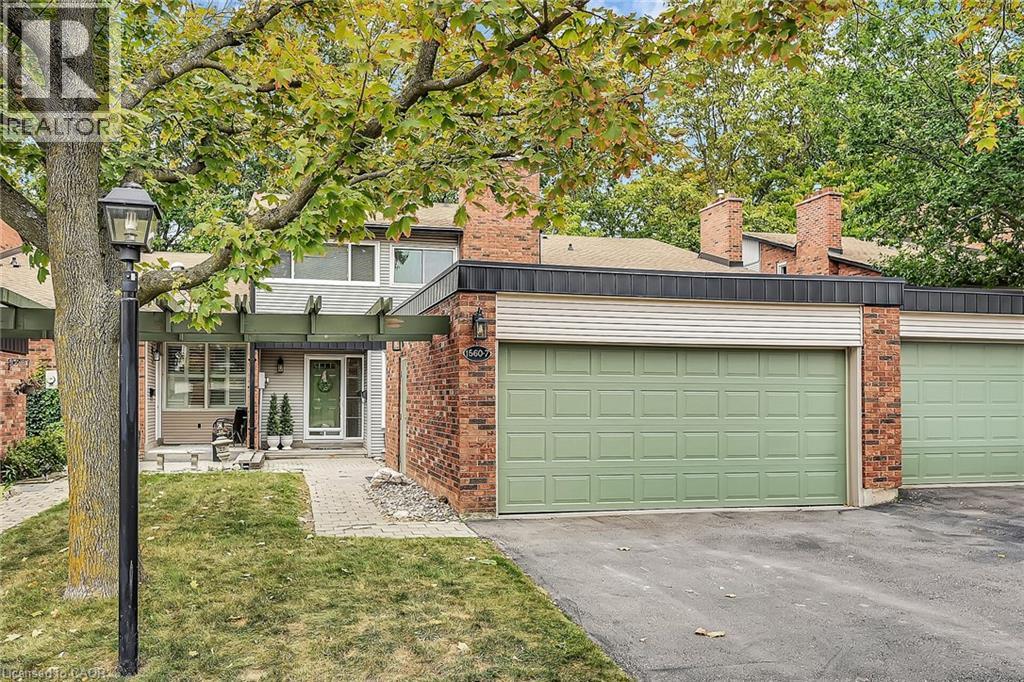
1560 Kerns Road Unit 7
1560 Kerns Road Unit 7
Highlights
Description
- Home value ($/Sqft)$353/Sqft
- Time on Housefulnew 3 hours
- Property typeSingle family
- Style2 level
- Neighbourhood
- Median school Score
- Mortgage payment
This beautiful 3-bedroom townhome is located in a desirable Burlington location backing onto a forested ravine. Enjoy stress-free days bird watching from the privacy of two balconies or soak in the peaceful, forest views from your large, private deck. The family room off the kitchen is a sunlit retreat, with huge windows framing those gorgeous ravine views. Upstairs, the home has 3 spacious bedrooms. The primary suite boasts a balcony and private ensuite with walk in shower and large closet giving you plenty of room to unwind. The lower level is very comfortable and specious with a gas fireplace and a walk-out to a large deck, plus laundry and storage. You’ll also enjoy a double-wide driveway with 2 car private garage. Close to shopping, and access to QEW, 403 and 407. (id:63267)
Home overview
- Cooling Central air conditioning
- Heat source Electric
- Heat type Forced air
- Has pool (y/n) Yes
- Sewer/ septic Municipal sewage system
- # total stories 2
- # parking spaces 4
- Has garage (y/n) Yes
- # full baths 2
- # half baths 1
- # total bathrooms 3.0
- # of above grade bedrooms 3
- Has fireplace (y/n) Yes
- Community features Quiet area
- Subdivision 340 - tyandaga
- Lot size (acres) 0.0
- Building size 2433
- Listing # 40770778
- Property sub type Single family residence
- Status Active
- Bedroom 3.353m X 2.743m
Level: 2nd - Primary bedroom 6.325m X 4.597m
Level: 2nd - Full bathroom 2.769m X 1.524m
Level: 2nd - Bedroom 3.454m X 2.87m
Level: 2nd - Bathroom (# of pieces - 4) 2.413m X 2.286m
Level: 2nd - Storage 3.505m X 2.235m
Level: Basement - Laundry 6.579m X 3.708m
Level: Basement - Recreational room 9.627m X 3.226m
Level: Basement - Bathroom (# of pieces - 2) 1.499m X 1.397m
Level: Main - Dining room 4.648m X 3.632m
Level: Main - Kitchen 2.565m X 2.565m
Level: Main - Family room 7.214m X 3.683m
Level: Main - Foyer 2.946m X 2.515m
Level: Main
- Listing source url Https://www.realtor.ca/real-estate/28927190/1560-kerns-road-unit-7-burlington
- Listing type identifier Idx

$-1,638
/ Month

