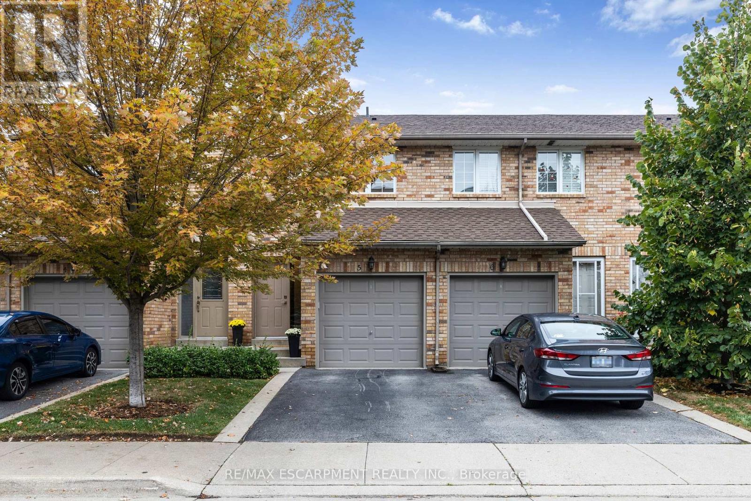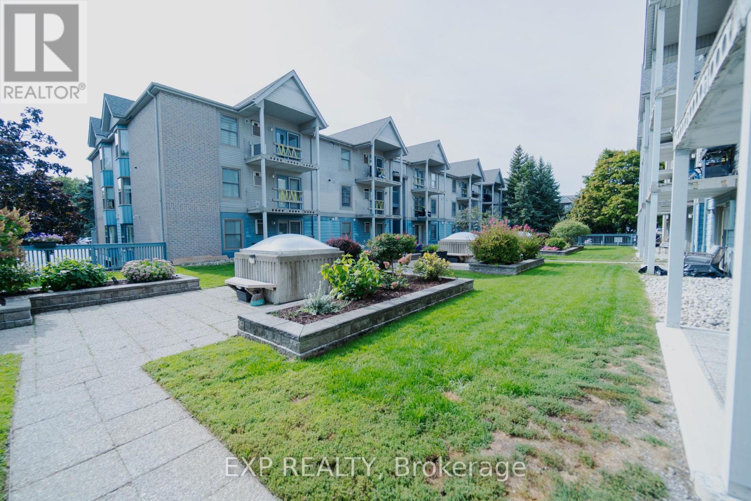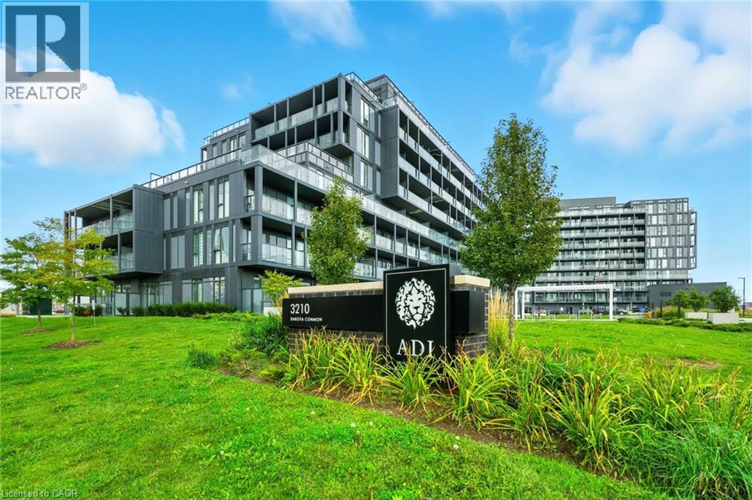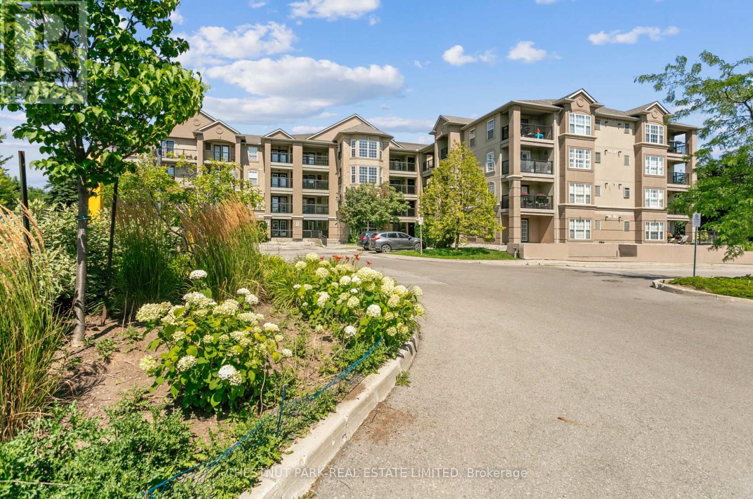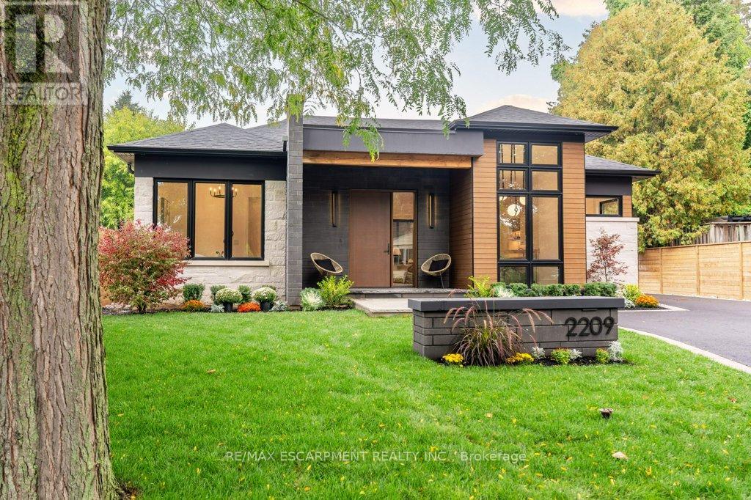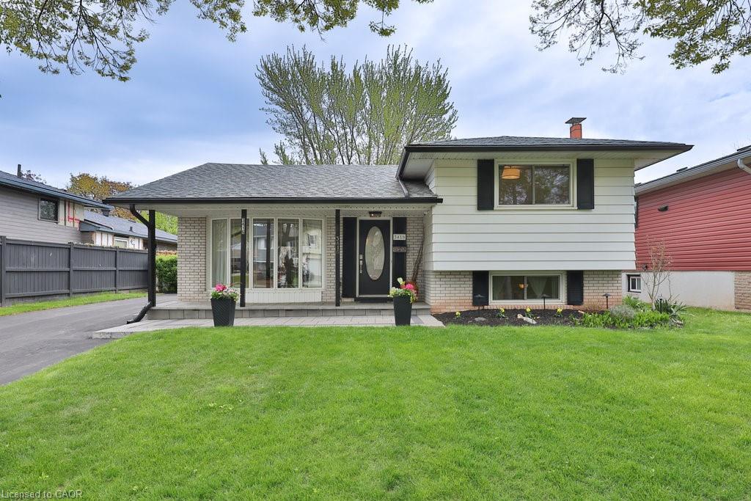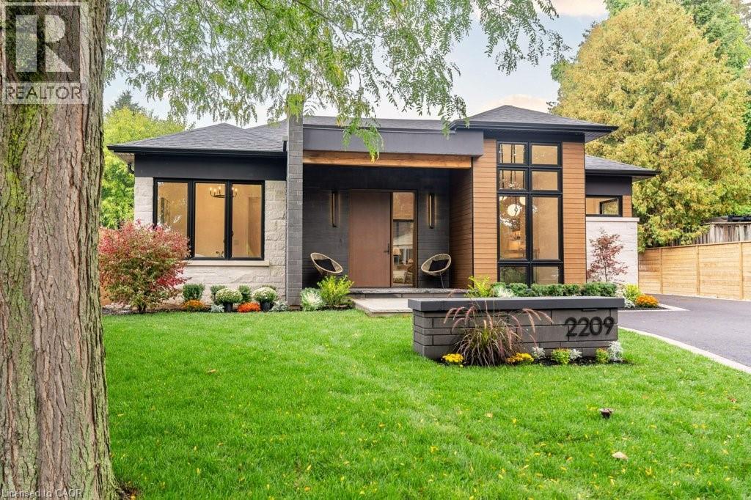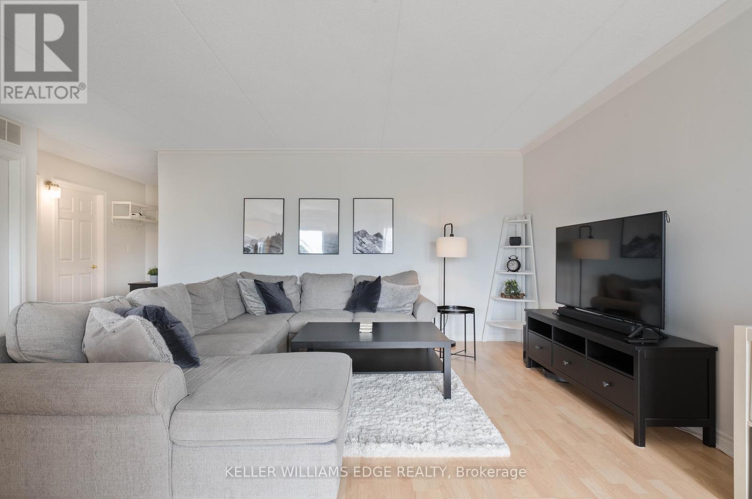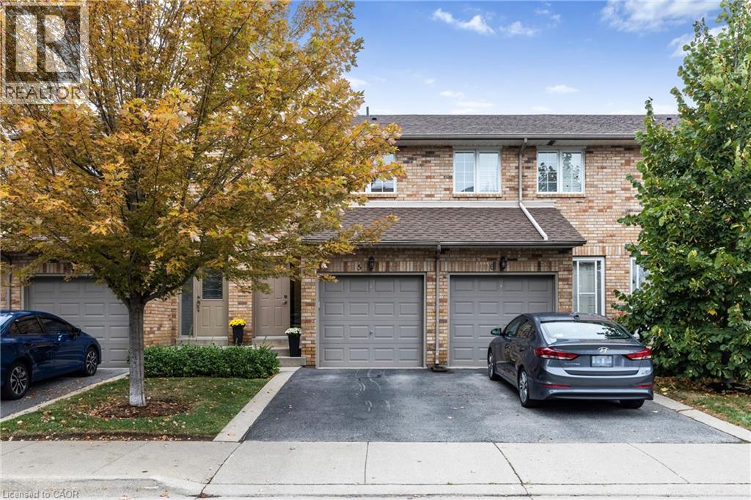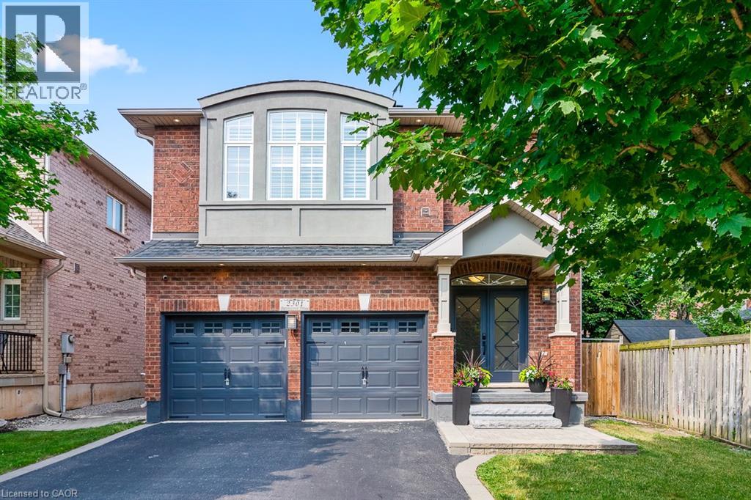- Houseful
- ON
- Burlington
- Milcroft
- 17 4165 Upper Middle Rd
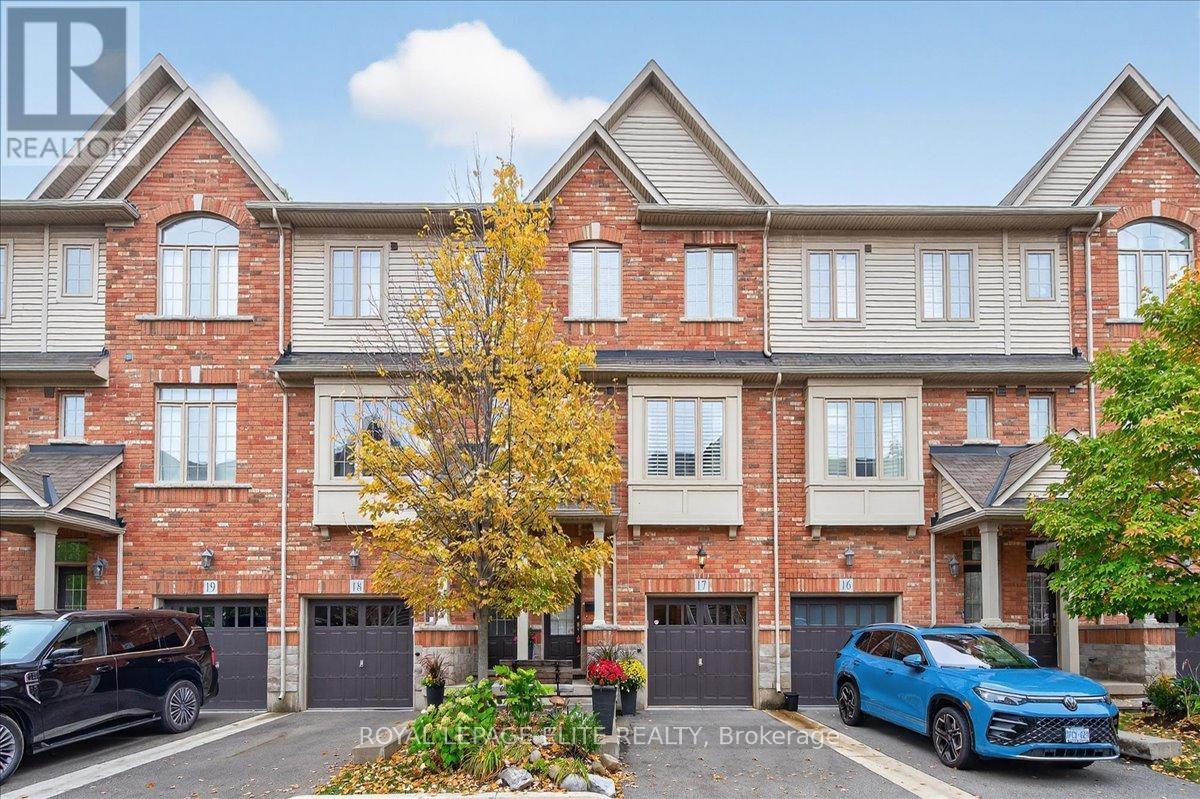
Highlights
This home is
15%
Time on Houseful
1 Hour
School rated
7.6/10
Burlington
10.64%
Description
- Time on Housefulnew 1 hour
- Property typeSingle family
- Neighbourhood
- Median school Score
- Mortgage payment
BEAUTIFULLY UPGRADED BRANTHAVEN LUXURY TOWNHOME IN MILLCROFT. 3RD BEDRM IS ON MAIN LVL W/4PC BATH w/ACCESS TO BACKYARD PATIO. UPGRADED WOOD STAIRCASES & HARDWD FLRS ON 3RD LVL (JUL.2022). UPGRADED 2PC BATH W/VANITY (JUL.2022). LARGE KITCH. w/DINETTE AREA, CENTRE ISLAND, S/S APPL.,GRANITE COUNTERS, EXTENDED CABINETS & W/O TO ELEVATED DECK.9FT CEILINGS ON MAIN & 2ND LVLS. LR/DR COMBO W/POT LIGHTS. 3RD FLR LAUNDRY W/SIDE BY SIDE DRYER & WASHER. UPGRADED lights. 3RD LVL BATH W/SEP.TUB & SHOWER. BACKING ONTO PRIVATE TREED & COMMON AREA. NEWER FURNACE (JAN.2022) NOTE: LOW CONDO ROAD MAINT.FEE! (id:63267)
Home overview
Amenities / Utilities
- Cooling Central air conditioning
- Heat source Natural gas
- Heat type Forced air
Exterior
- # total stories 3
- # parking spaces 2
- Has garage (y/n) Yes
Interior
- # full baths 2
- # half baths 1
- # total bathrooms 3.0
- # of above grade bedrooms 3
- Flooring Ceramic, hardwood
Location
- Community features Pet restrictions, community centre
- Subdivision Rose
Overview
- Lot size (acres) 0.0
- Listing # W12426483
- Property sub type Single family residence
- Status Active
Rooms Information
metric
- Dining room 4.25m X 3.61m
Level: 2nd - Kitchen 5.23m X 3.33m
Level: 2nd - Bathroom Measurements not available
Level: 2nd - Living room 4.09m X 3.89m
Level: 2nd - Bathroom Measurements not available
Level: 3rd - 2nd bedroom 5.2m X 3.26m
Level: 3rd - Laundry Measurements not available
Level: 3rd - Primary bedroom 4.49m X 3.36m
Level: 3rd - Other 5.26m X 10.48m
Level: Basement - Bathroom Measurements not available
Level: Main - 3rd bedroom 3.88m X 2.65m
Level: Main - Foyer Measurements not available
Level: Main
SOA_HOUSEKEEPING_ATTRS
- Listing source url Https://www.realtor.ca/real-estate/28912920/17-4165-upper-middle-road-burlington-rose-rose
- Listing type identifier Idx
The Home Overview listing data and Property Description above are provided by the Canadian Real Estate Association (CREA). All other information is provided by Houseful and its affiliates.

Lock your rate with RBC pre-approval
Mortgage rate is for illustrative purposes only. Please check RBC.com/mortgages for the current mortgage rates
$-2,164
/ Month25 Years fixed, 20% down payment, % interest
$223
Maintenance
$
$
$
%
$
%

Schedule a viewing
No obligation or purchase necessary, cancel at any time
Nearby Homes
Real estate & homes for sale nearby

