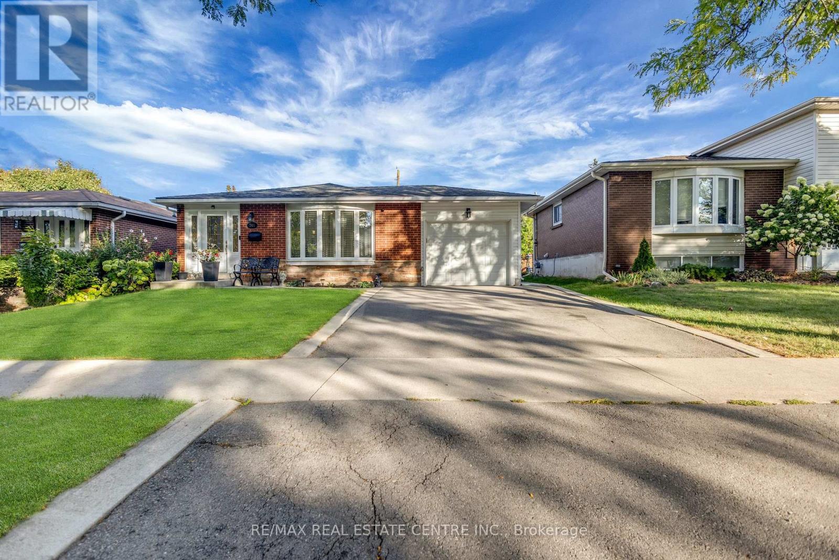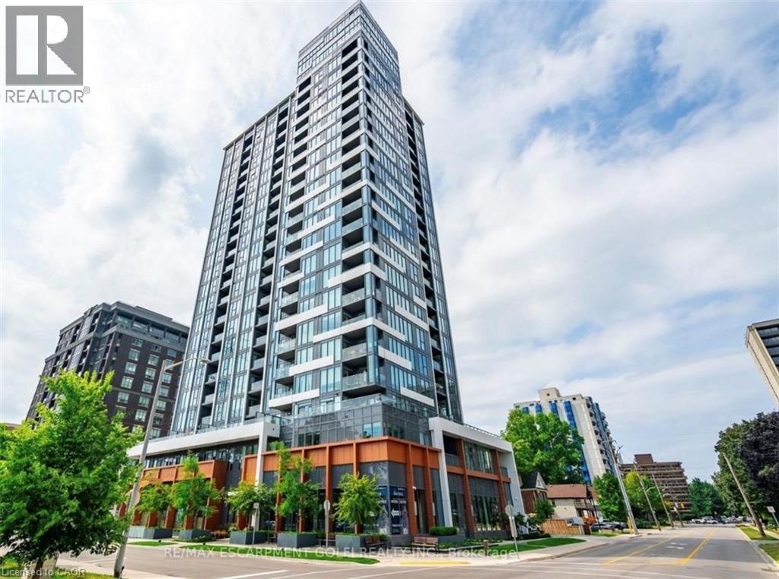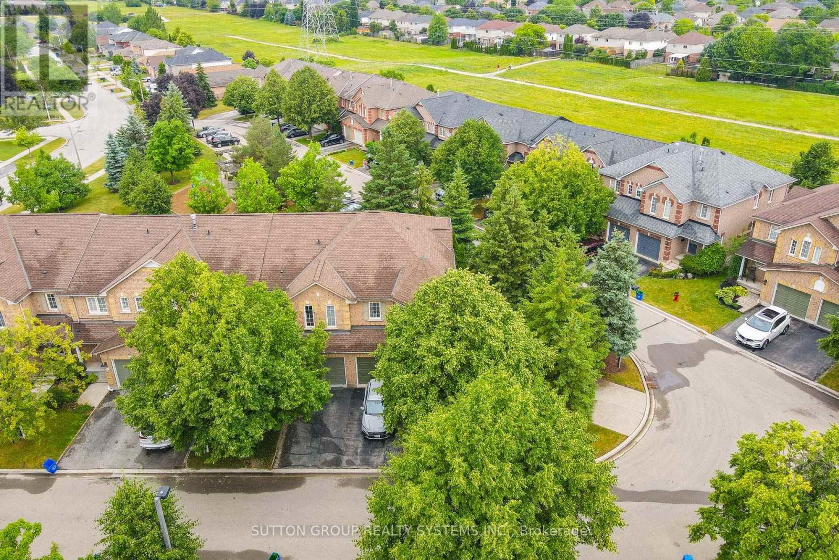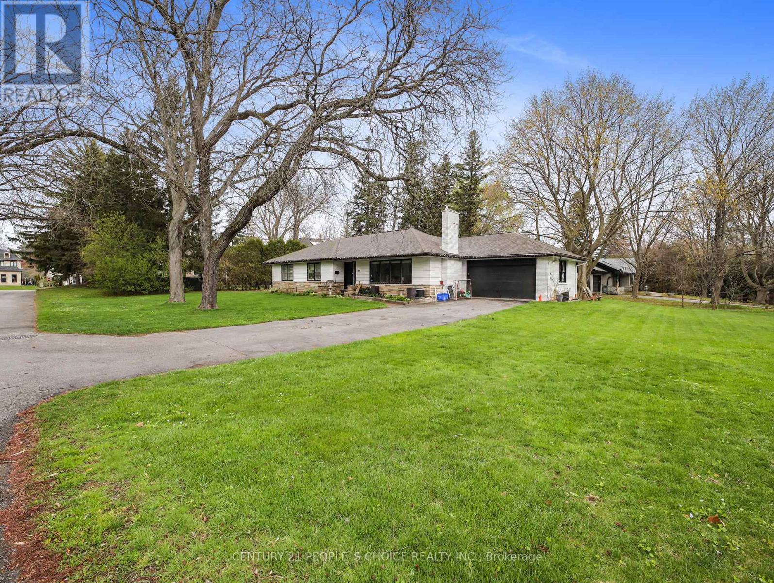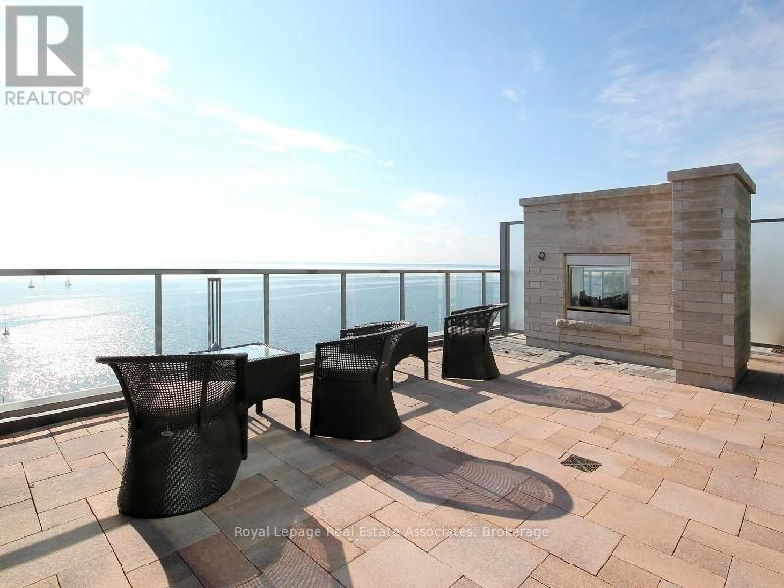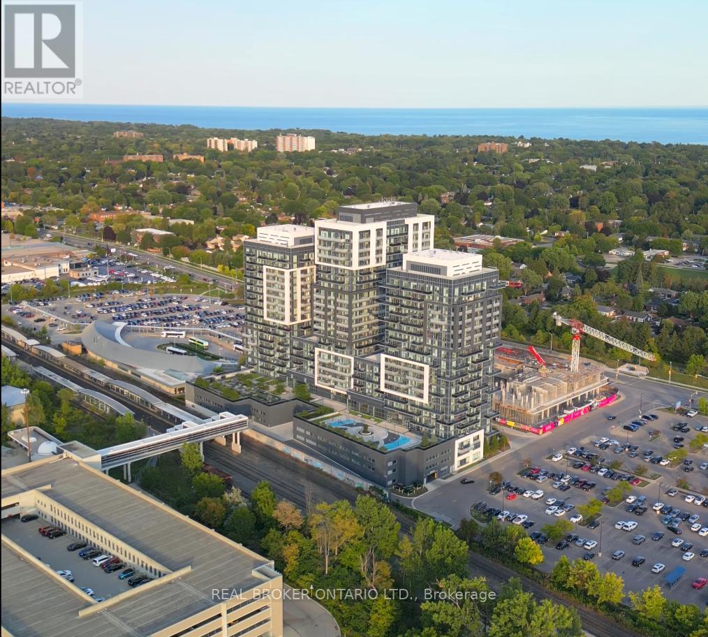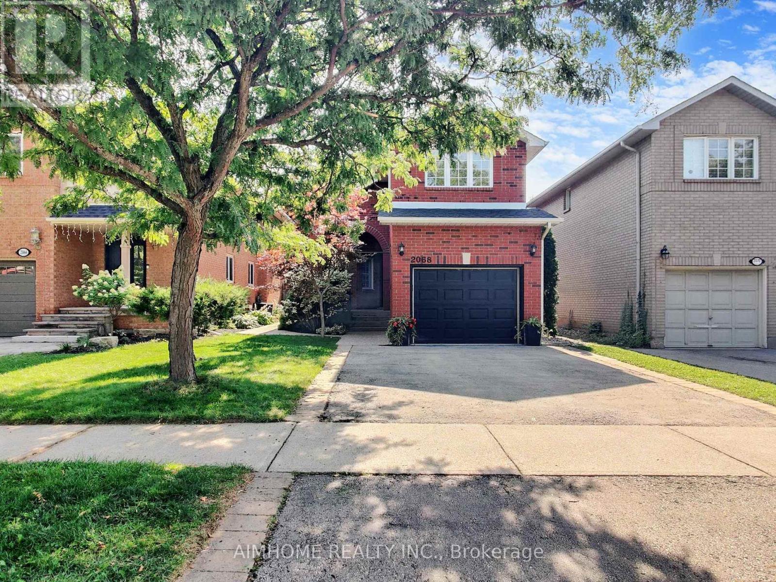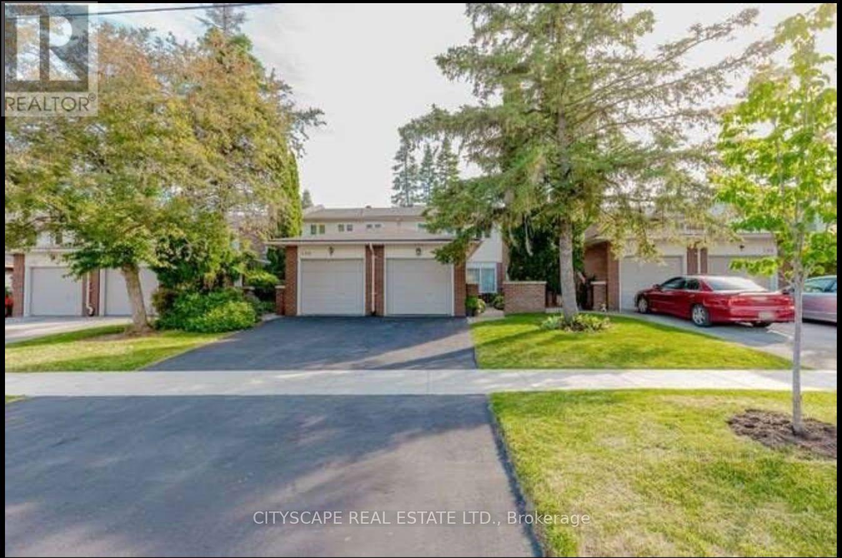- Houseful
- ON
- Burlington
- Corporate
- 1726 Creek Way
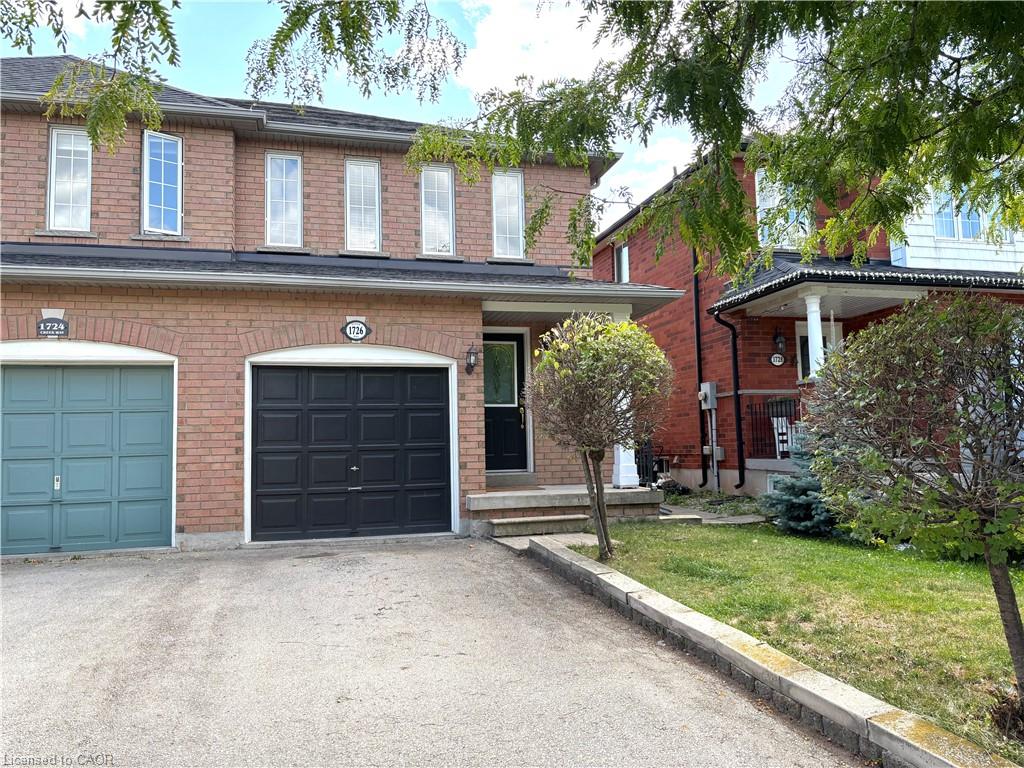
Highlights
This home is
7%
Time on Houseful
7 hours
School rated
7.5/10
Burlington
10.64%
Description
- Home value ($/Sqft)$683/Sqft
- Time on Housefulnew 7 hours
- Property typeResidential
- StyleTwo story
- Neighbourhood
- Median school Score
- Garage spaces1
- Mortgage payment
Welcome to 1726 Creek Way in Burlington, a charming 3-bedroom semi-detached home with a modern white kitchen, quartz counters, stainless steel appliances, and hardwood and ceramic floors throughout. The spacious primary bedroom features his-and-hers closets, and the large private backyard with deck and shed is perfect for relaxing or entertaining. This home is surrounded by great lifestyle options enjoy nearby walking and biking trails that wind through Burlington's green spaces, offering a peaceful escape for nature lovers and active families. You'll also find Mapleview Centre just minutes away for convenient shopping, and local dining favourites like West Plains Bistro to enjoy a night out.
Erik Taylor
of RE/MAX REALTY SPECIALISTS INC CREDIT VALLEY ROAD,
MLS®#40768676 updated 5 hours ago.
Houseful checked MLS® for data 5 hours ago.
Home overview
Amenities / Utilities
- Cooling Central air
- Heat type Forced air, natural gas
- Pets allowed (y/n) No
- Sewer/ septic Sewer (municipal)
Exterior
- Construction materials Brick
- Foundation Poured concrete
- Roof Asphalt shing
- # garage spaces 1
- # parking spaces 3
- Has garage (y/n) Yes
- Parking desc Attached garage, garage door opener, asphalt
Interior
- # full baths 1
- # half baths 1
- # total bathrooms 2.0
- # of above grade bedrooms 3
- # of rooms 8
- Appliances Dishwasher, dryer, microwave, refrigerator, stove, washer
- Has fireplace (y/n) Yes
- Laundry information In-suite
- Interior features Auto garage door remote(s)
Location
- County Halton
- Area 35 - burlington
- Water source Municipal
- Zoning description Residential
Lot/ Land Details
- Lot desc Urban, rectangular, hospital, park, public transit, schools
- Lot dimensions 22 x 100.07
Overview
- Approx lot size (range) 0 - 0.5
- Basement information Full, unfinished
- Building size 1317
- Mls® # 40768676
- Property sub type Single family residence
- Status Active
- Tax year 2024
Rooms Information
metric
- Bedroom Second: 2.464m X 3.15m
Level: 2nd - Bedroom Second: 2.565m X 4.318m
Level: 2nd - Bathroom Second
Level: 2nd - Primary bedroom Second: 4.47m X 3.683m
Level: 2nd - Living room Main: 2.769m X 3.835m
Level: Main - Kitchen Main: 2.845m X 3.226m
Level: Main - Dining room Main: 2.388m X 2.667m
Level: Main - Bathroom Main
Level: Main
SOA_HOUSEKEEPING_ATTRS
- Listing type identifier Idx

Lock your rate with RBC pre-approval
Mortgage rate is for illustrative purposes only. Please check RBC.com/mortgages for the current mortgage rates
$-2,397
/ Month25 Years fixed, 20% down payment, % interest
$
$
$
%
$
%

Schedule a viewing
No obligation or purchase necessary, cancel at any time
Nearby Homes
Real estate & homes for sale nearby

