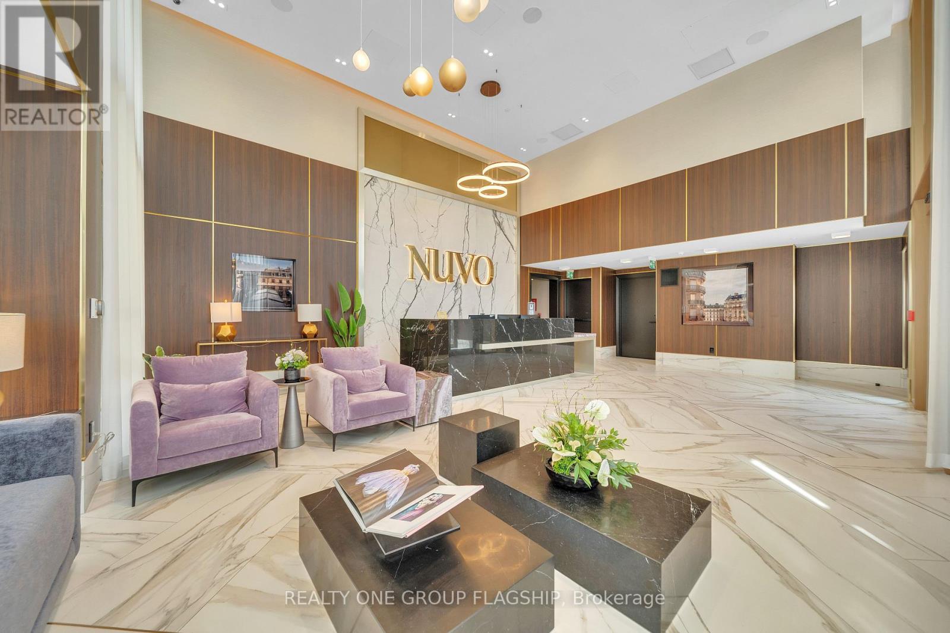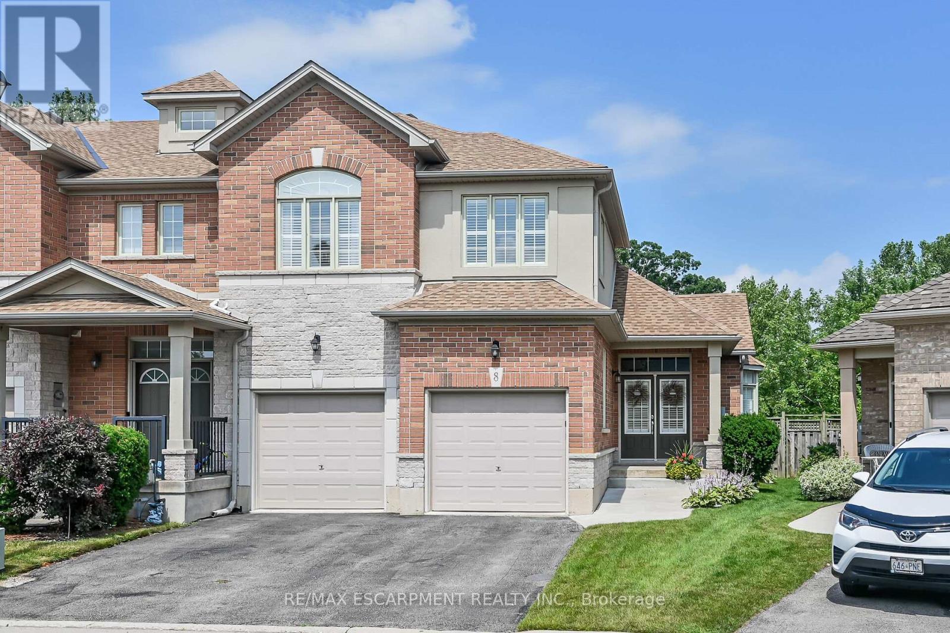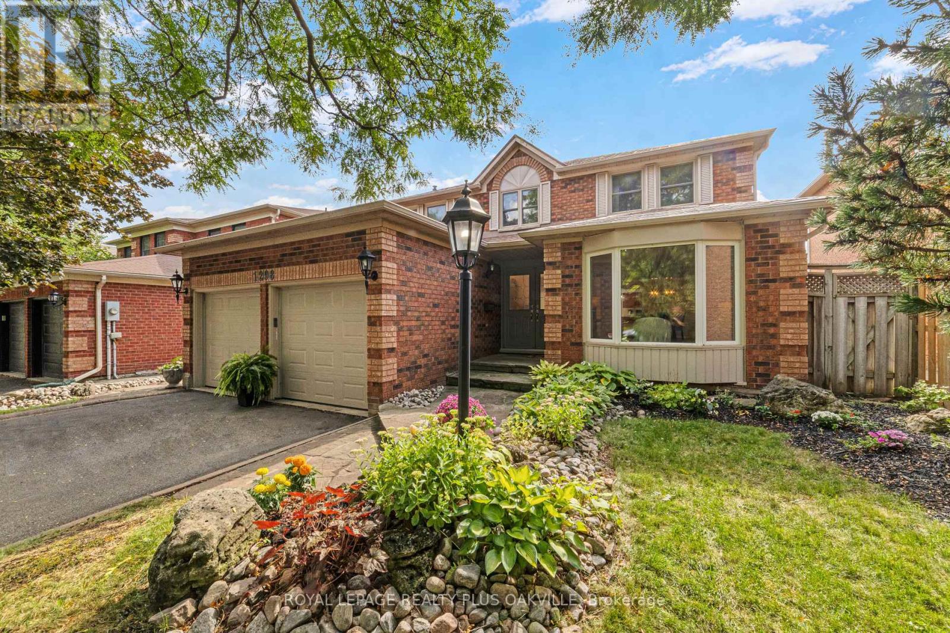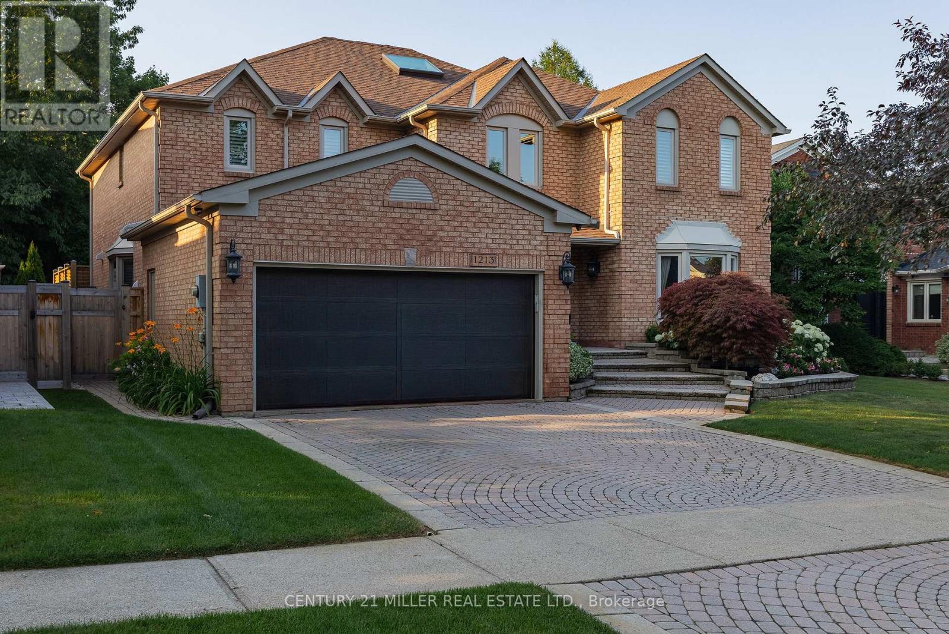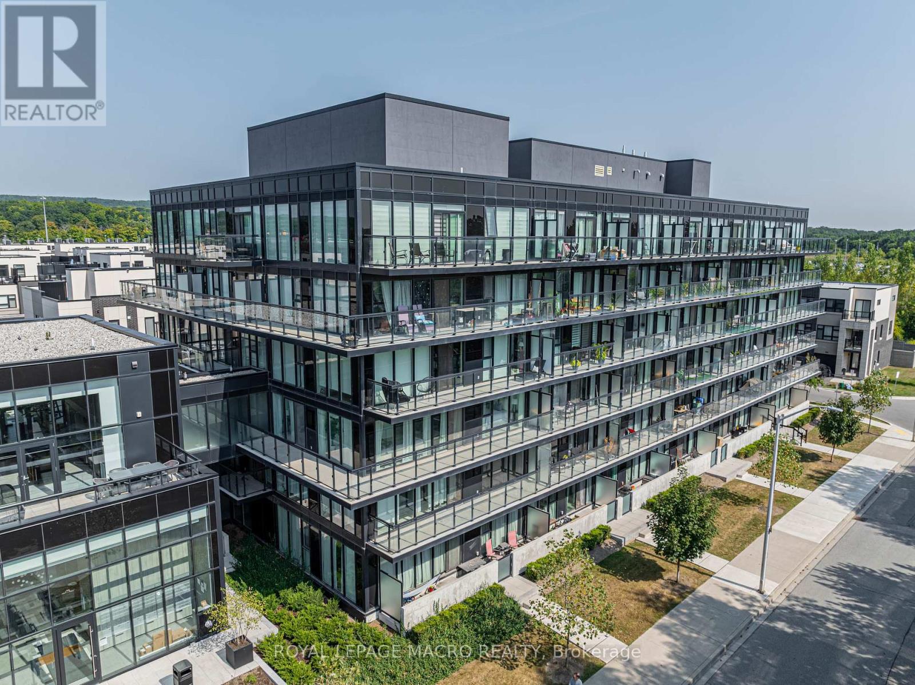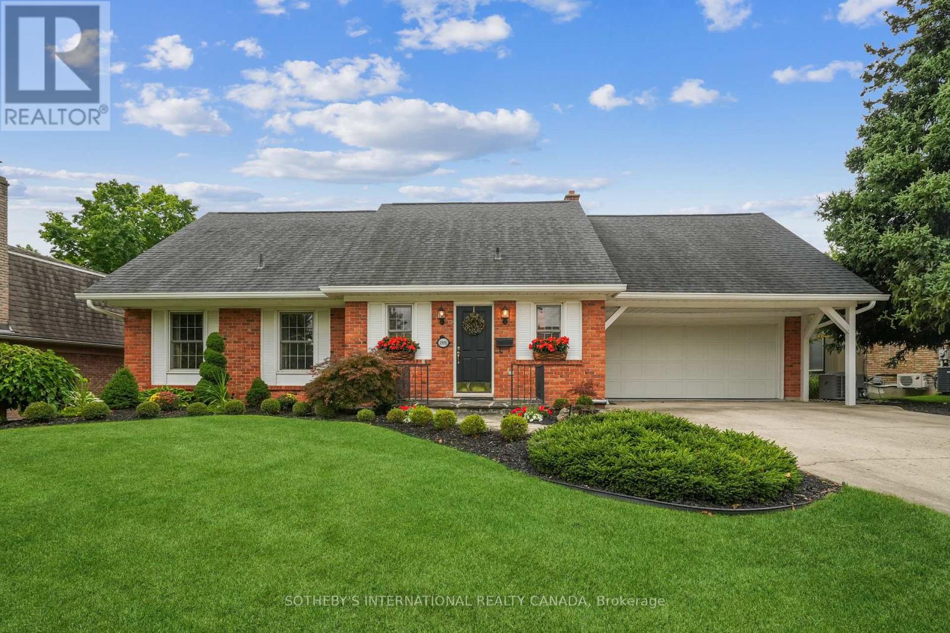- Houseful
- ON
- Burlington
- Aldershot East
- 1778 Old Waterdown Rd
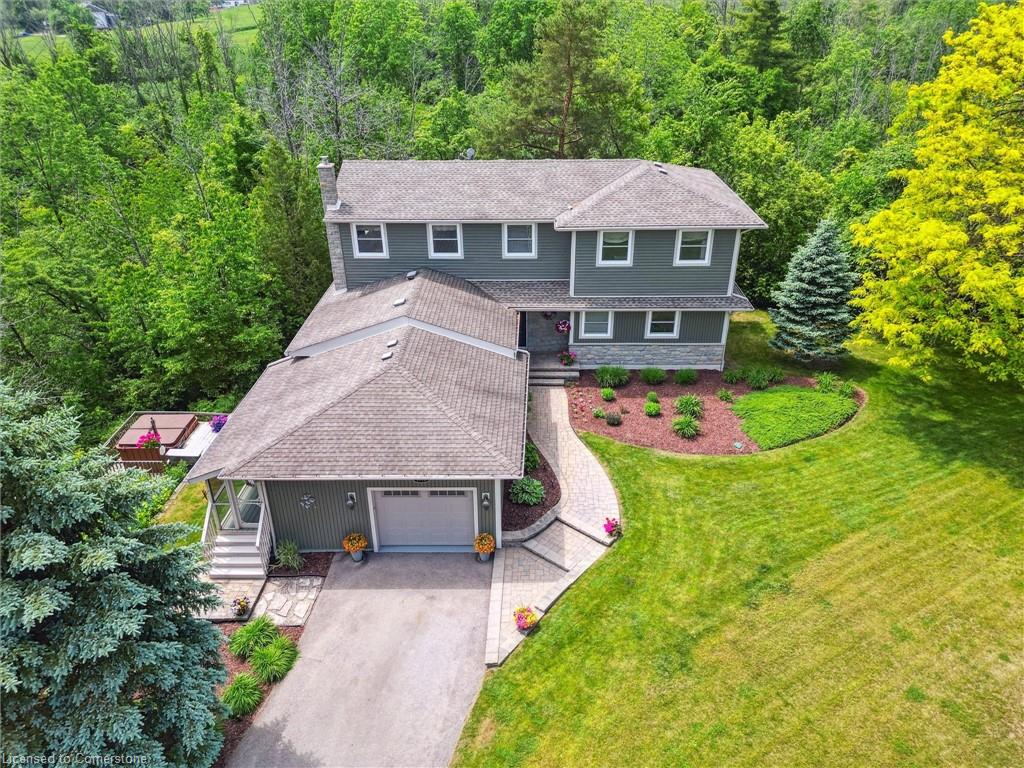
1778 Old Waterdown Rd
1778 Old Waterdown Rd
Highlights
Description
- Home value ($/Sqft)$429/Sqft
- Time on Houseful30 days
- Property typeResidential
- StyleTwo story
- Neighbourhood
- Median school Score
- Year built1969
- Garage spaces1
- Mortgage payment
Welcome to Nature at Its Best! This beautifully set home on Old Waterdown Road offers a perfect blend of tranquility and charm. Breathtaking panoramic views from every vantage point—your private retreat in nature awaits! A rare gem nestled on 2 acres, this customized 2-storey home offers 4+2 bedrooms and 3.5 baths in pristine move-in condition. The perfect blend of rural peace and modern convenience, just minutes from all the amenities for today’s lifestyle. Seamless connectivity with easy access to Aldershot, Waterdown, GO Train and major highway routes. Commuting has never been more convenient! A unique layout with main floor bedroom and ensuite, great room hall & dining room concept. Separate living room with fireplace; eat in kitchen with granite counters and with access to a screened sun porch. The upper level features three spacious bedrooms, including a 4-piece main bath with direct access from one of the rooms. The lower level is designed for both comfort and functionality, featuring a spacious recreation room with a fireplace and a grade-level walkout, two bedrooms, 4-piece bath, and a convenient laundry room. This home is thoughtfully designed with expansive windows, inviting breathtaking views of nature and filling every space with abundant natural light. With parking for six cars plus a single-car garage, there’s plenty of room for family and guests. A private, tree-lined country retreat paired with an impeccably maintained, custom-built home! Enjoy serenity and space while staying just minutes from every modern convenience.
Home overview
- Cooling Central air
- Heat type Forced air-propane, propane
- Pets allowed (y/n) No
- Sewer/ septic Septic tank
- Construction materials Stone, vinyl siding
- Foundation Concrete block
- Roof Asphalt shing
- Exterior features Privacy
- # garage spaces 1
- # parking spaces 7
- Has garage (y/n) Yes
- Parking desc Attached garage, garage door opener, inside entry
- # full baths 3
- # half baths 1
- # total bathrooms 4.0
- # of above grade bedrooms 6
- # of below grade bedrooms 2
- # of rooms 18
- Appliances Water heater, water softener, dishwasher, dryer, freezer, refrigerator, stove, washer
- Has fireplace (y/n) Yes
- Laundry information Electric dryer hookup, laundry room, lower level, washer hookup
- Interior features Central vacuum, auto garage door remote(s), ceiling fan(s)
- County Halton
- Area 30 - burlington
- View Panoramic, trees/woods
- Water source Dug well
- Zoning description O3-196
- Lot desc Rural, irregular lot, greenbelt, highway access, open spaces, quiet area, school bus route, shopping nearby, trails
- Lot dimensions 302.96 x 251.39
- Approx lot size (range) 2.0 - 4.99
- Basement information Walk-out access, full, partially finished
- Building size 3726
- Mls® # 40756709
- Property sub type Single family residence
- Status Active
- Tax year 2025
- Bathroom Ensuite privileges
Level: 2nd - Bedroom Second
Level: 2nd - Bedroom Second
Level: 2nd - Bedroom Second
Level: 2nd - Laundry Basement
Level: Basement - Utility Basement
Level: Basement - Bedroom Basement
Level: Basement - Bedroom Basement
Level: Basement - Bathroom Basement
Level: Basement - Recreational room Basement
Level: Basement - Breakfast room Main
Level: Main - Kitchen Main
Level: Main - Bathroom Main
Level: Main - Foyer Main
Level: Main - Dining room Main
Level: Main - Primary bedroom Main
Level: Main - Living room Main
Level: Main - Main
Level: Main
- Listing type identifier Idx

$-4,263
/ Month




