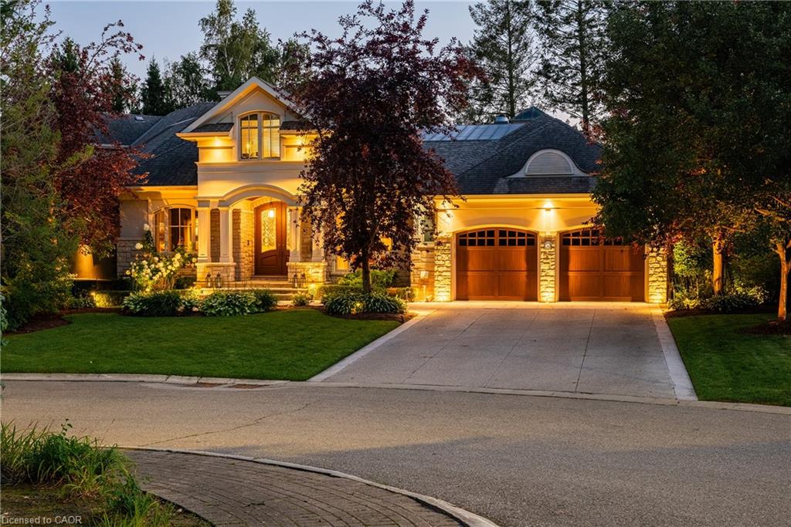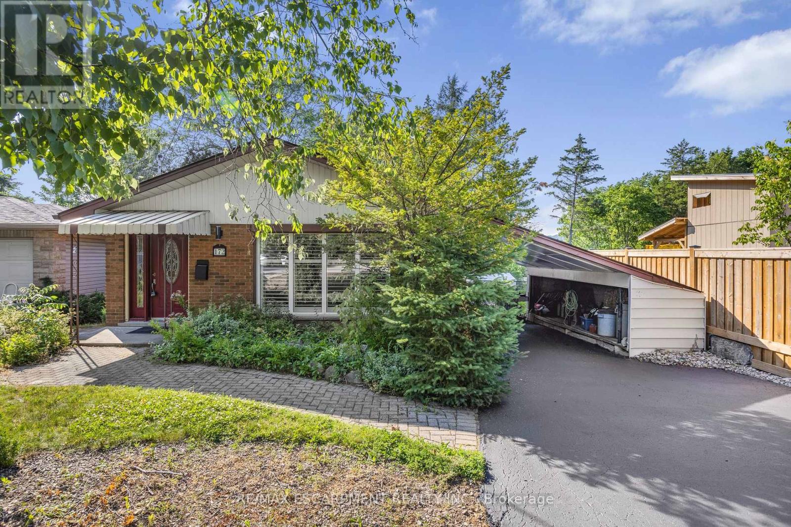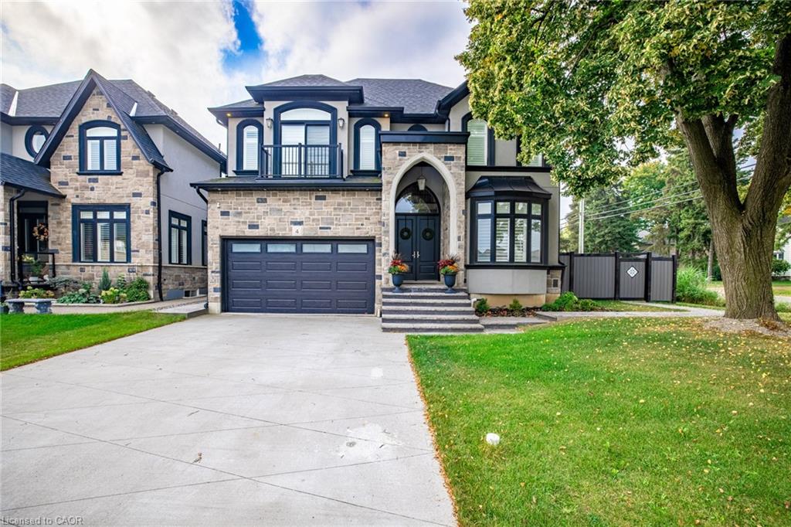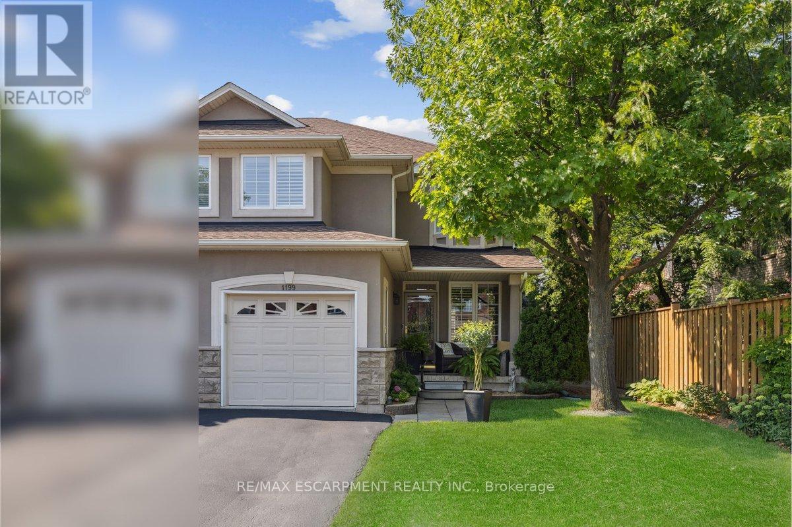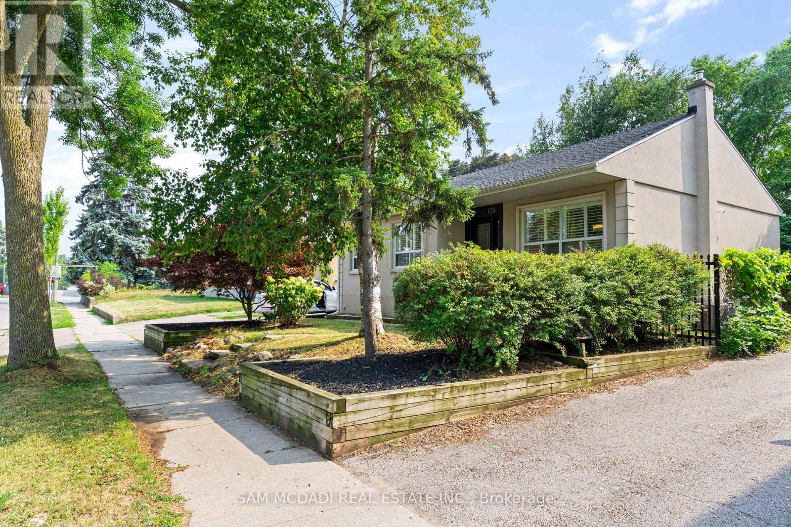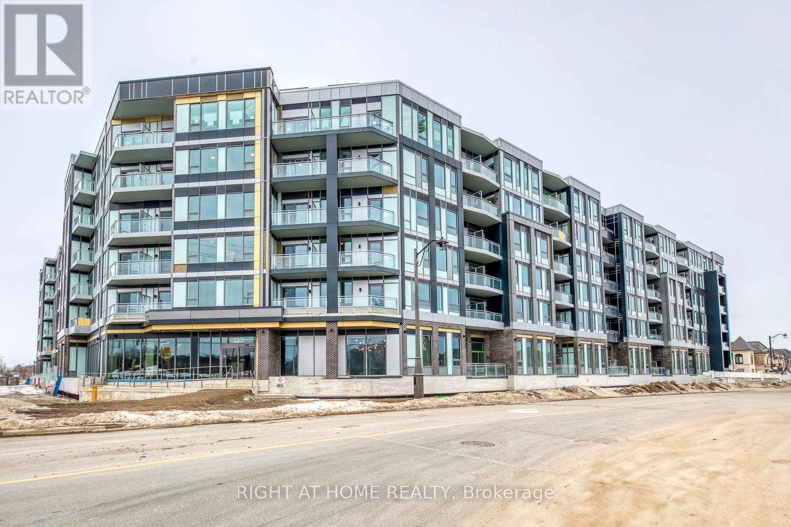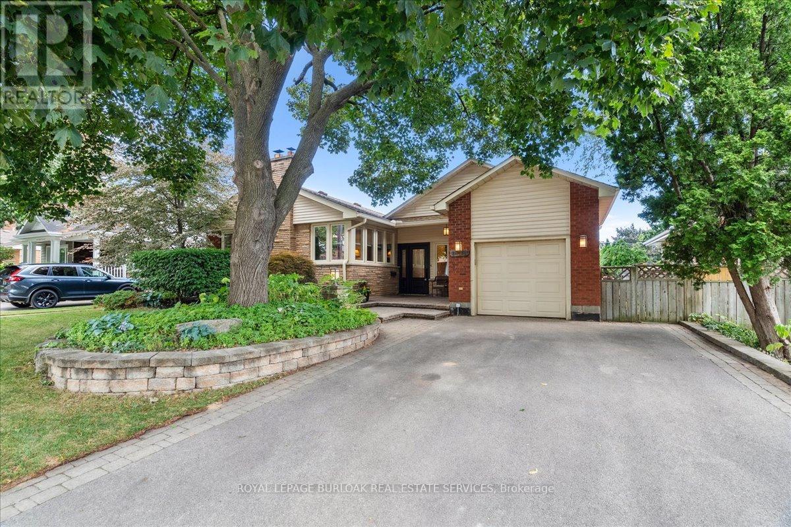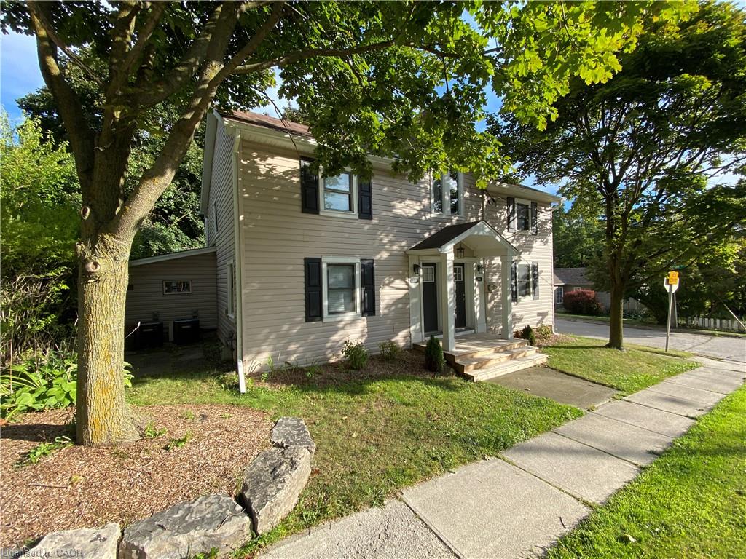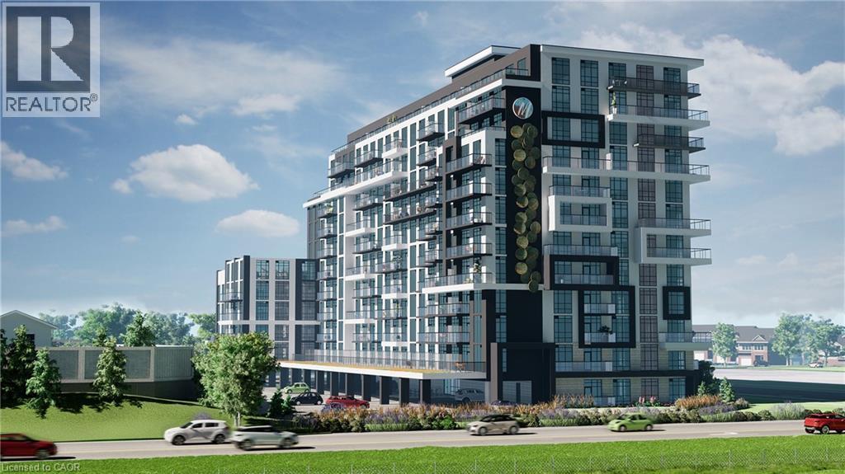- Houseful
- ON
- Burlington
- Tyandaga
- 1807 Heather Hills Dr
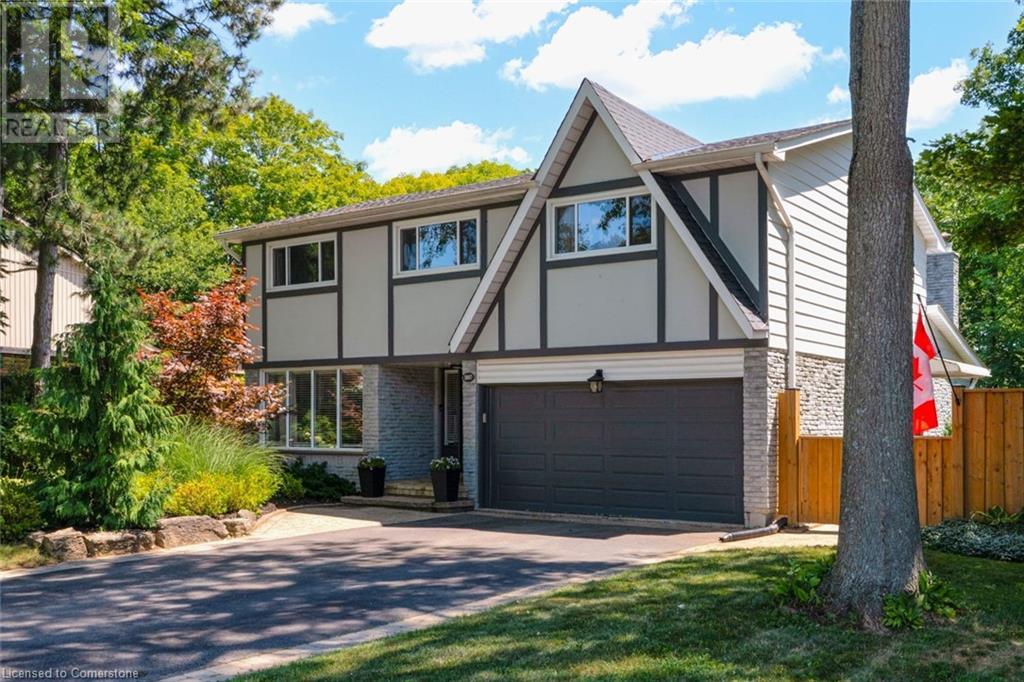
Highlights
Description
- Home value ($/Sqft)$616/Sqft
- Time on Houseful42 days
- Property typeSingle family
- Style2 level
- Neighbourhood
- Median school Score
- Year built1974
- Mortgage payment
Welcome to 1807 Heather Hills Drive, nestled in Burlington’s scenic Tyandaga neighbourhood. Where rolling hills, lush trees, and golf course vibes make every day feel like a retreat. This beautifully updated 4+1 bedroom, 2.5 bath double car garage home sits on a wide premium pie-shaped lot backing directly onto a ravine—offering ultimate privacy and that “cottage in the city” feel. Step inside to a fully renovated main floor that’s made for entertaining. The spacious dining room can host the whole family, while the stunning kitchen steals the show with quartz counters, a 10-foot island, gas stove, a farmhouse sink and storage for days. The kitchen flows seamlessly into the cozy living room with a gas fireplace, and a sliding door that leads you to the backyard oasis. A two-tier deck, manicured gardens, generous grassy area, and a sparkling pool, all surrounded by mature trees. Back inside, the main floor also offers convenient laundry and a mudroom. Upstairs you’ll find 4 generous bedrooms and 2 full bathrooms. The stylish primary ensuite bath is a beautiful spot to start each morning! The newly finished basement adds a fifth bedroom, a large rec room, and plenty of storage. All of this in a community known for its natural beauty, quick highway and shopping access, and nearby Tyandaga Golf Course. If you’ve been waiting for the perfect family home in a dream location—this is it! (id:55581)
Home overview
- Cooling Central air conditioning
- Heat source Natural gas
- Has pool (y/n) Yes
- Sewer/ septic Municipal sewage system
- # total stories 2
- # parking spaces 4
- Has garage (y/n) Yes
- # full baths 2
- # half baths 1
- # total bathrooms 3.0
- # of above grade bedrooms 5
- Has fireplace (y/n) Yes
- Subdivision 340 - tyandaga
- Directions 1912077
- Lot size (acres) 0.0
- Building size 2760
- Listing # 40754610
- Property sub type Single family residence
- Status Active
- Bathroom (# of pieces - 3) 2.515m X 2.057m
Level: 2nd - Bedroom 4.394m X 3.48m
Level: 2nd - Full bathroom 3.099m X 2.083m
Level: 2nd - Primary bedroom 5.41m X 4.242m
Level: 2nd - Bedroom 4.648m X 3.429m
Level: 2nd - Bedroom 4.064m X 3.327m
Level: 2nd - Bedroom 4.496m X 3.581m
Level: Basement - Recreational room 9.804m X 5.791m
Level: Basement - Living room 5.969m X 3.912m
Level: Main - Laundry 2.896m X 2.134m
Level: Main - Bathroom (# of pieces - 2) Measurements not available
Level: Main - Kitchen 5.309m X 5.055m
Level: Main - Dining room 5.791m X 3.429m
Level: Main
- Listing source url Https://www.realtor.ca/real-estate/28651597/1807-heather-hills-drive-burlington
- Listing type identifier Idx

$-4,533
/ Month

