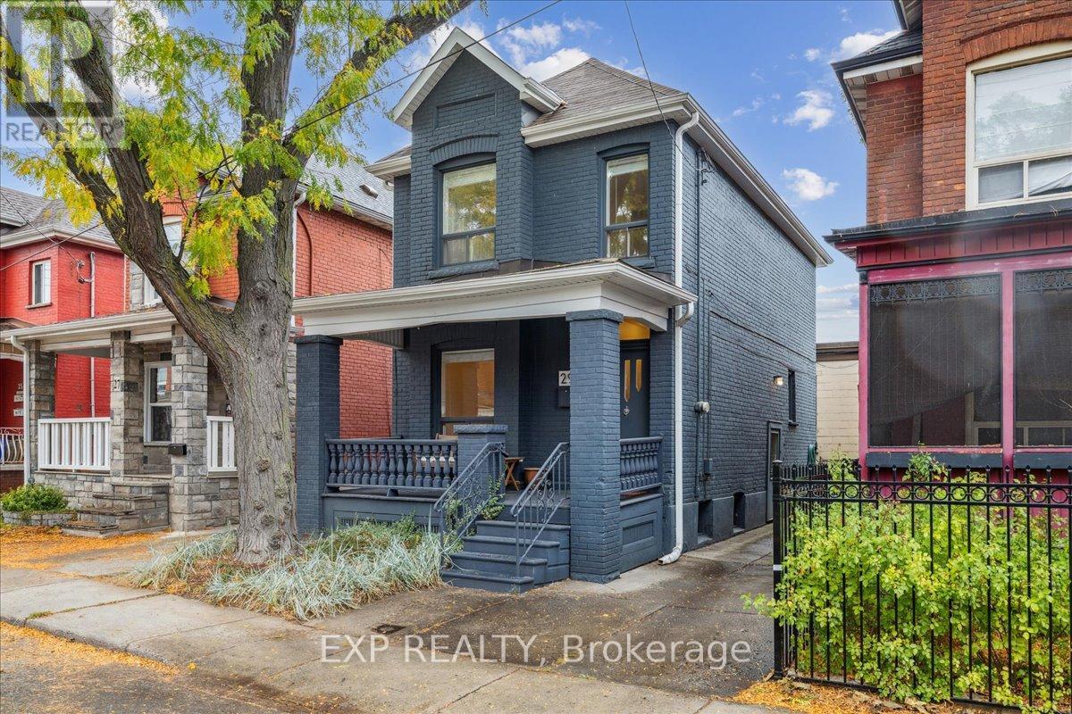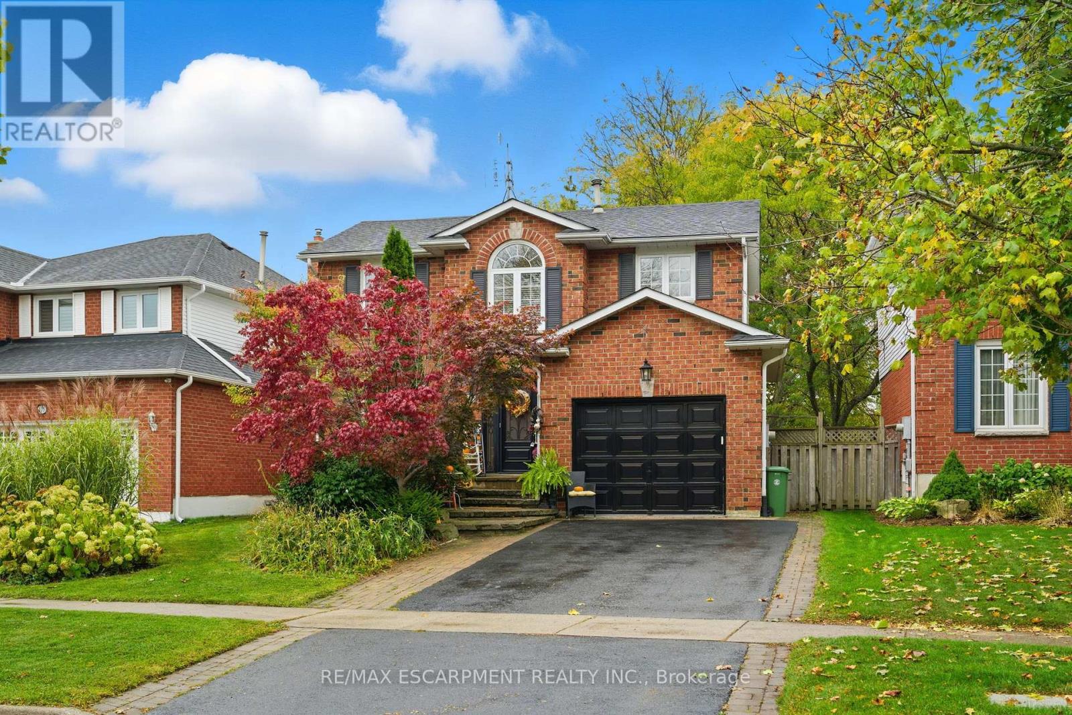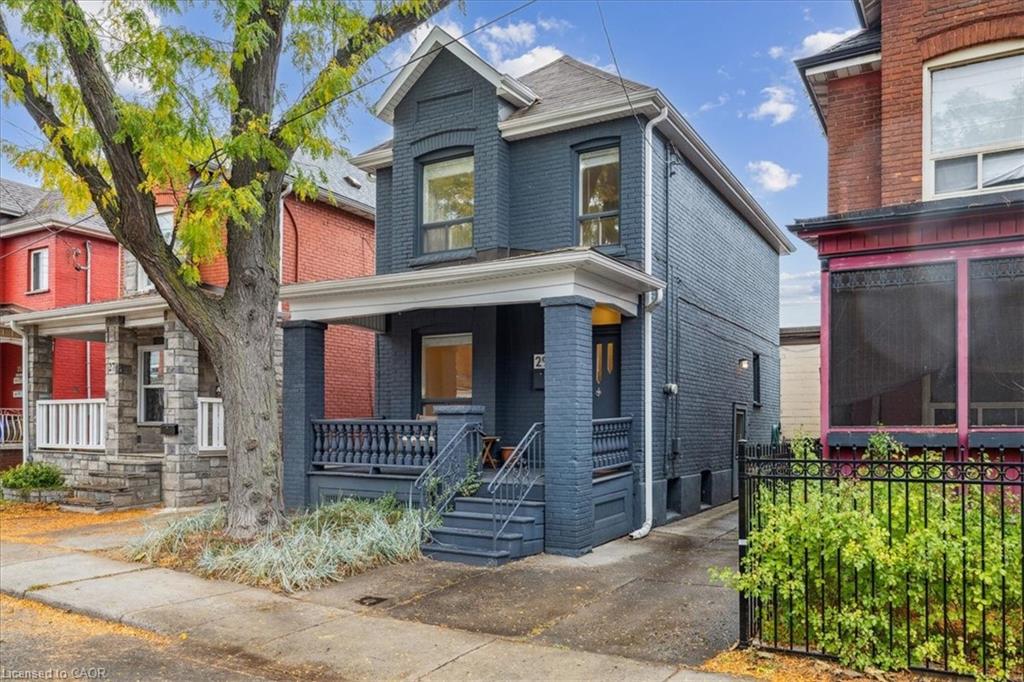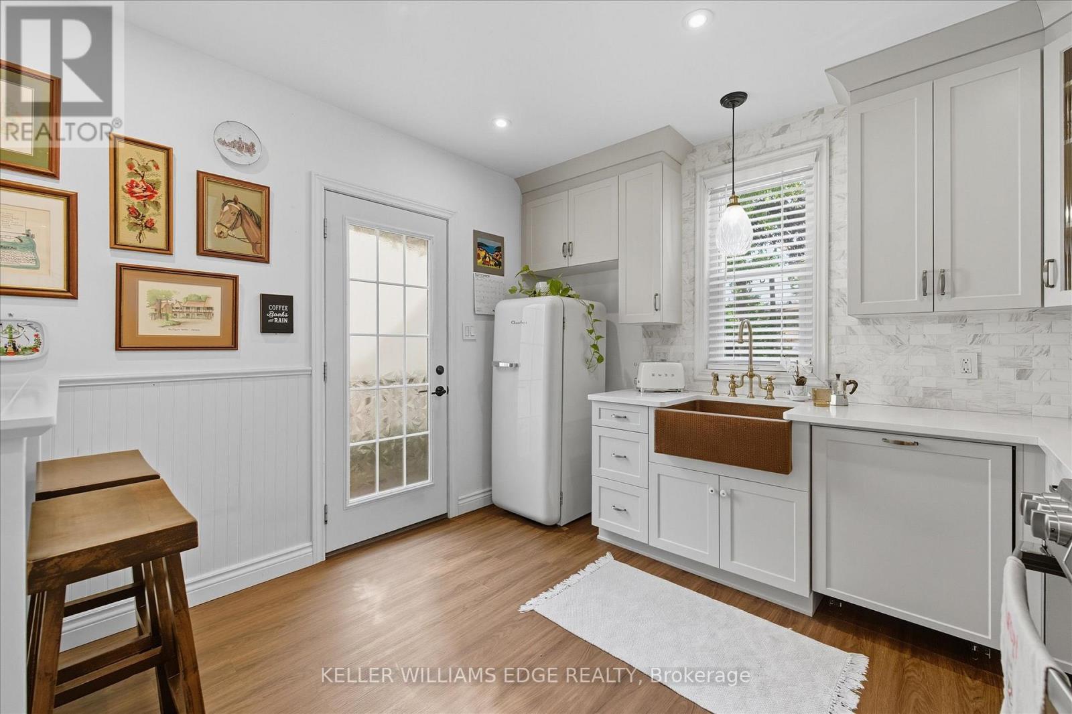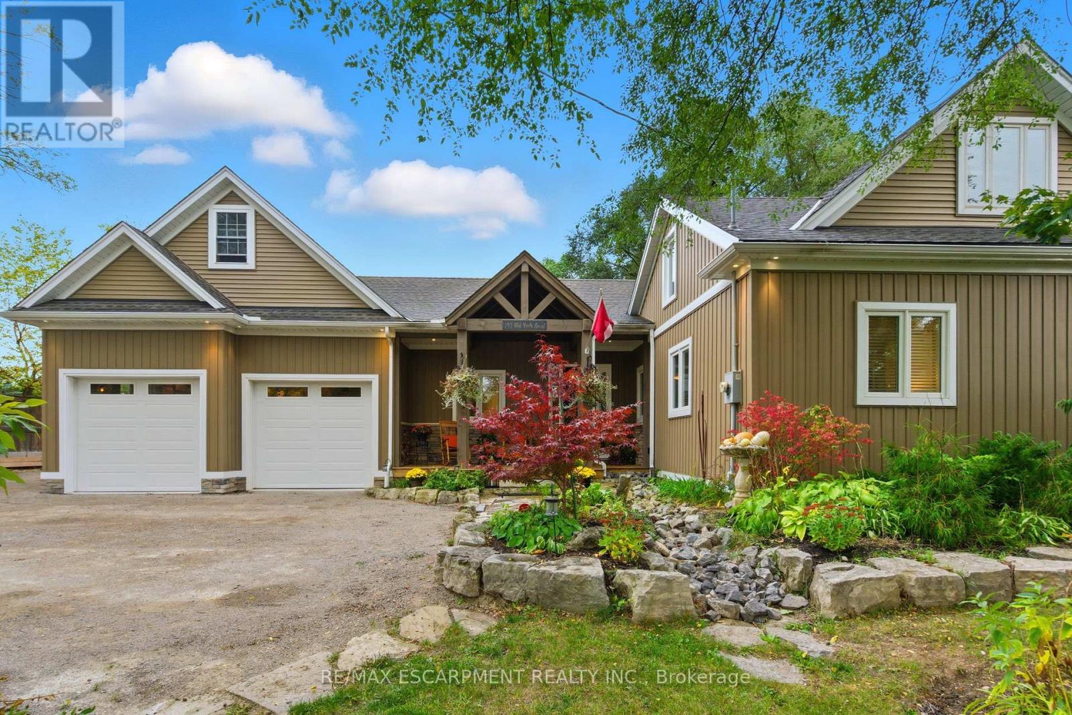- Houseful
- ON
- Burlington
- Aldershot Central
- 19 1121 Cooke Blvd
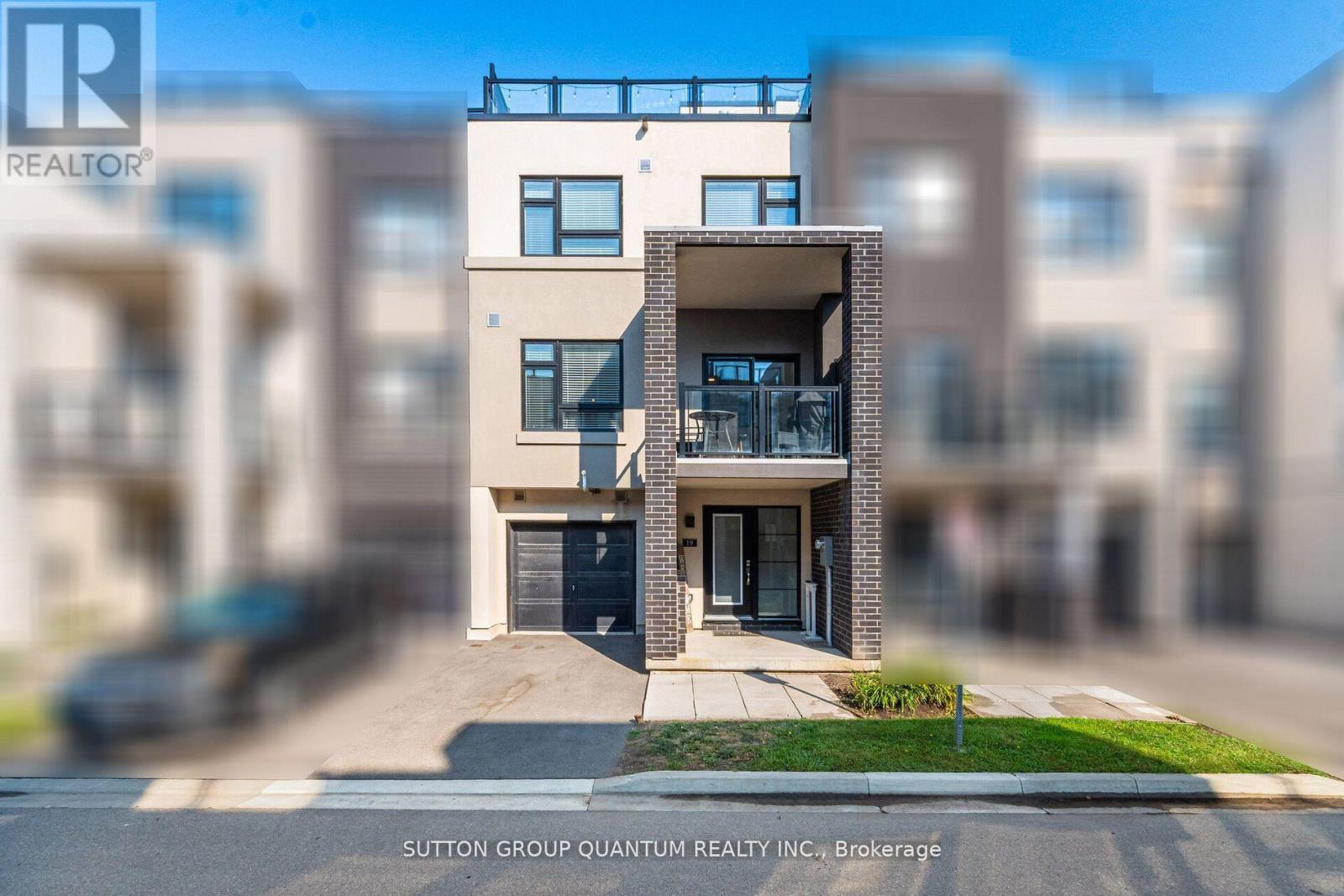
Highlights
Description
- Time on Houseful19 days
- Property typeSingle family
- Neighbourhood
- Median school Score
- Mortgage payment
Modern 3-Storey Townhome in Prime Aldershot Location! Welcome to this beautifully designed 2-bedroom, 2.5-bathroom townhome offering modern finishes and a thoughtful layout across three levels. The home features plank laminate flooring throughout, with broadloom only on the stairs, adding both comfort and style. Enjoy 9-footceilings on the open-concept main floor, front foyer, an eat-in kitchen with quartz countertops, stainless steel appliances, a centre island, and a walk-out balcony from the dining area perfect for morning coffee or evening relaxation.The spacious primary bedroom includes a private ensuite, while the rooftop terrace offers anideal space for outdoor entertaining. Additional features include inside access to the garage and low-maintenance living. Located just minutes from the lake, downtown Burlington, Aldershot GO Station, great schools, major highways, parks, shopping, and more. A perfect blend of comfort, convenience, and contemporary living! (id:63267)
Home overview
- Cooling Central air conditioning
- Heat source Natural gas
- Heat type Forced air
- # total stories 3
- # parking spaces 2
- Has garage (y/n) Yes
- # full baths 2
- # half baths 1
- # total bathrooms 3.0
- # of above grade bedrooms 2
- Flooring Laminate, tile
- Community features Pet restrictions
- Subdivision Lasalle
- Directions 1926639
- Lot size (acres) 0.0
- Listing # W12436593
- Property sub type Single family residence
- Status Active
- Bathroom 1.45m X 3.53m
Level: 2nd - 2nd bedroom 2.82m X 2.72m
Level: 2nd - Primary bedroom 3.15m X 3.99m
Level: 2nd - Bathroom 2.13m X 2.29m
Level: 2nd - Other 6.07m X 7.62m
Level: 3rd - Foyer 2.18m X 1.85m
Level: Ground - Utility Measurements not available
Level: Lower - Dining room 2.51m X 3.48m
Level: Main - Kitchen 3.89m X 3.66m
Level: Main - Living room 3.84m X 3.56m
Level: Main
- Listing source url Https://www.realtor.ca/real-estate/28933815/19-1121-cooke-boulevard-burlington-lasalle-lasalle
- Listing type identifier Idx

$-1,663
/ Month






