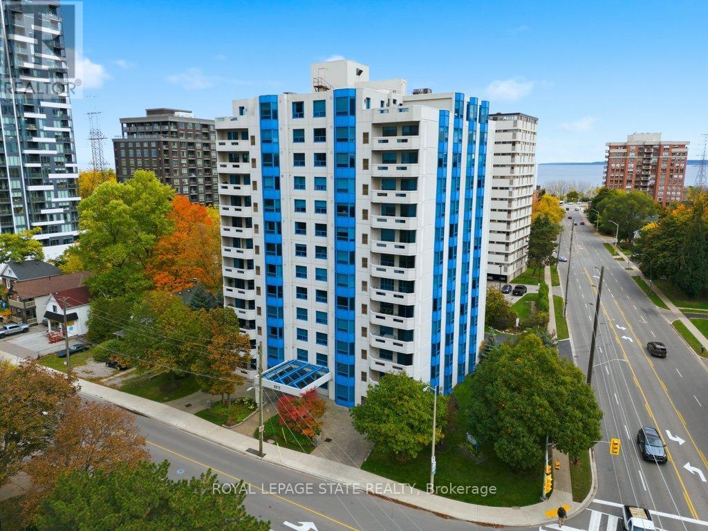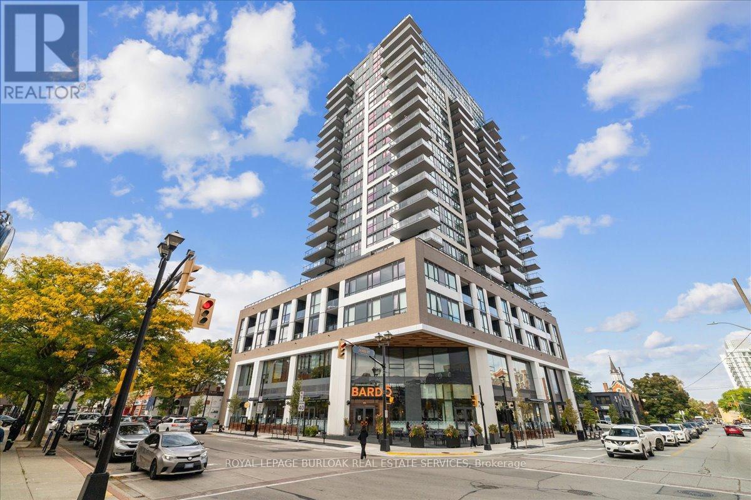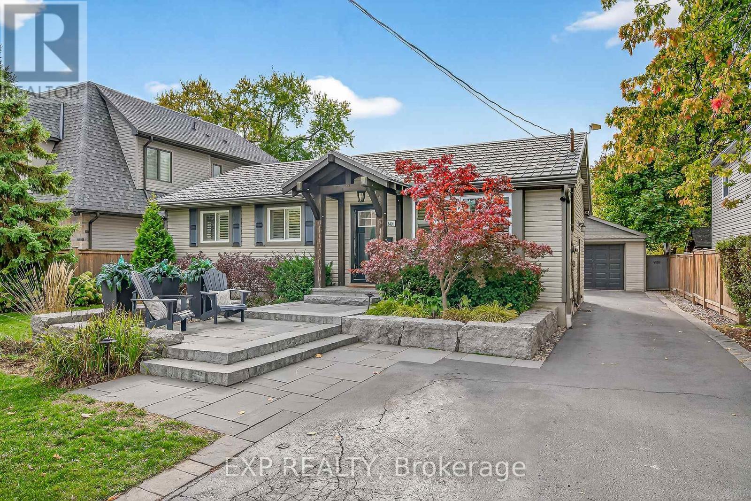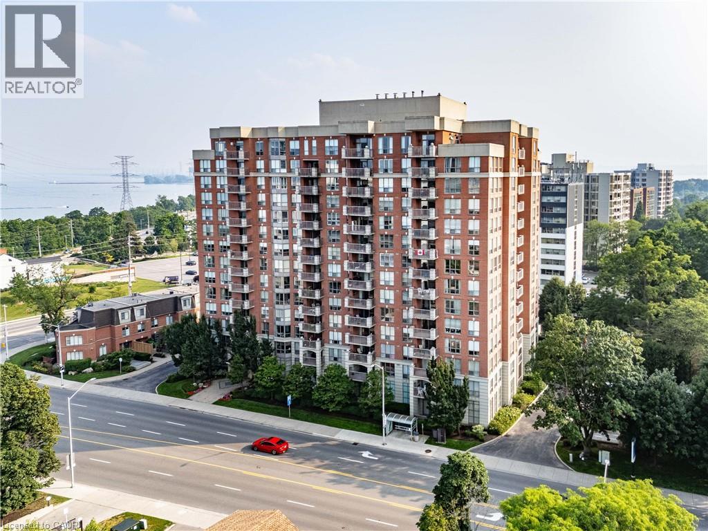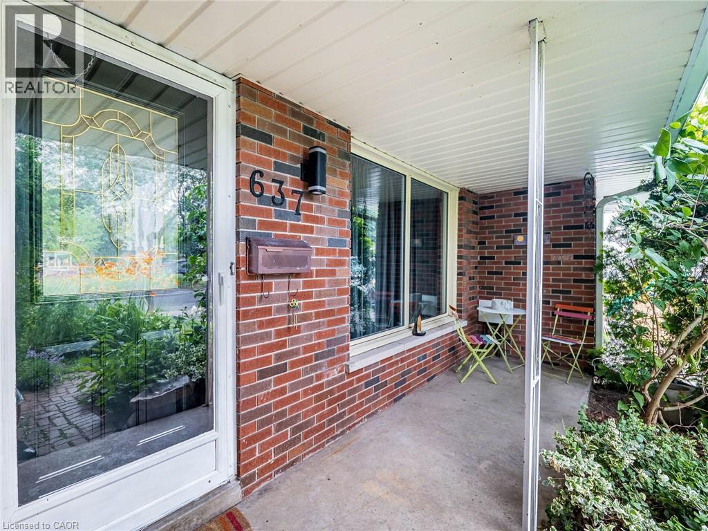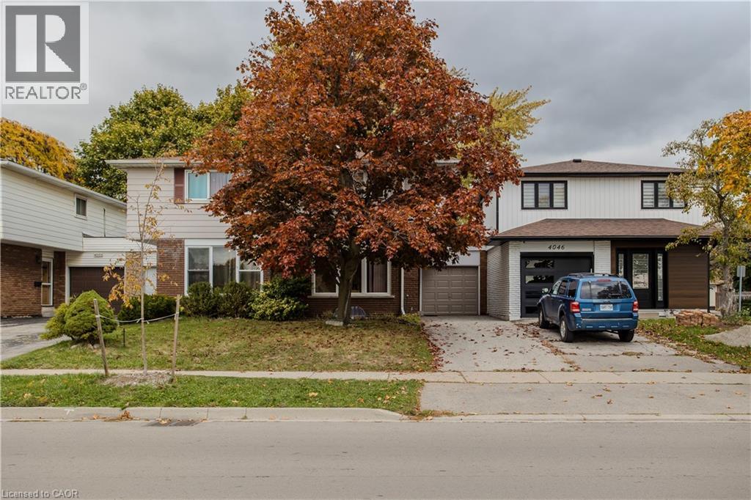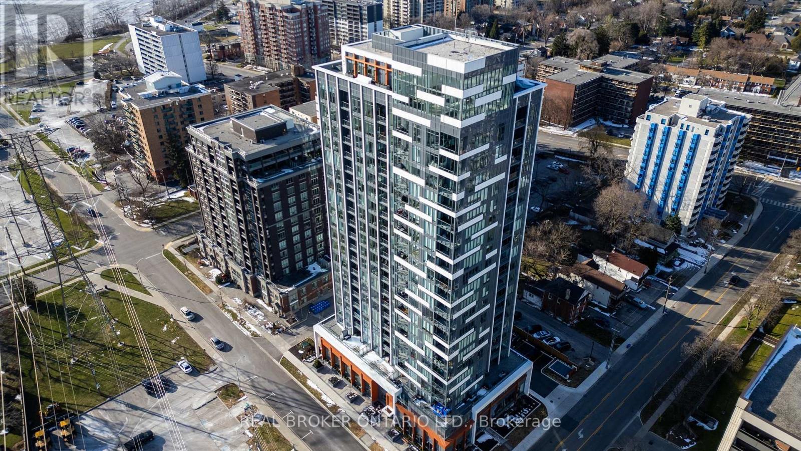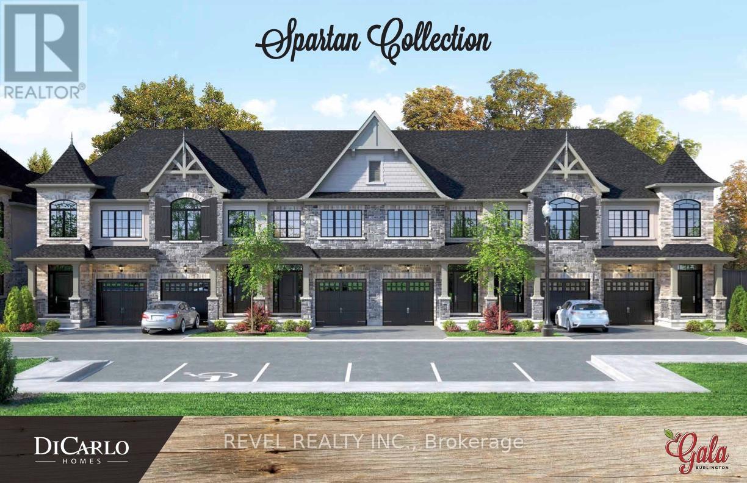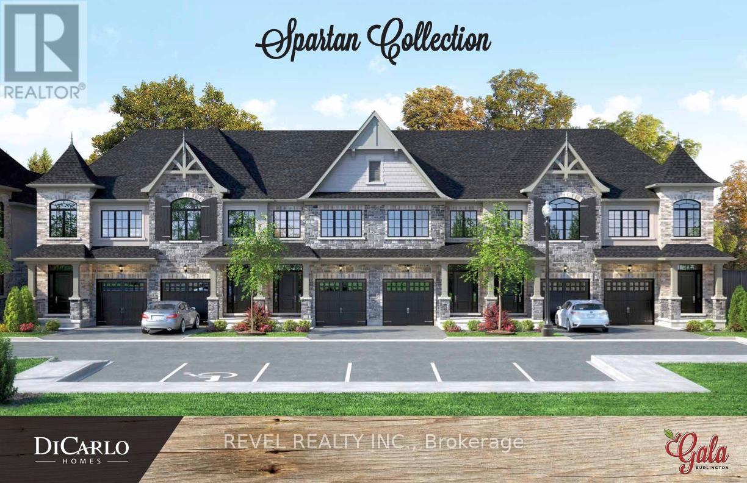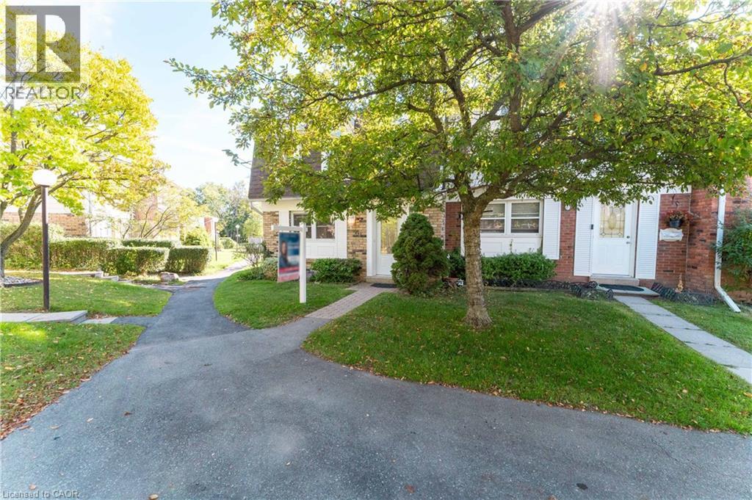- Houseful
- ON
- Burlington
- L7R
- 19 2086 Ghent Ave
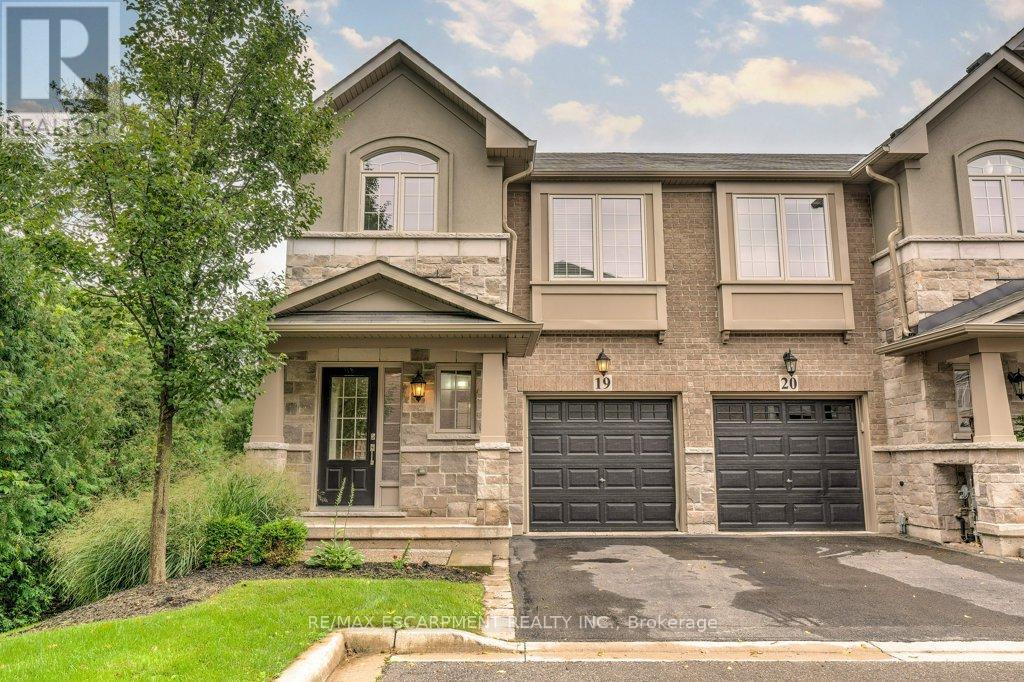
Highlights
Description
- Time on Housefulnew 7 hours
- Property typeSingle family
- Median school Score
- Mortgage payment
Incredible Location!! Rarely offered Executive End Unit Branthaven Townhome with a Premium dead end ravine location in D.T. Burlington. Walkable to shops, restaurants, parks, Downtown & the award winning Lakefront. Exceptional finishes with granite countertops, hardwood flooring, kitchen island, pantry & 2 oversized Primary Bedrooms each with private 4 PC Ensuite Baths. This immaculate 2 Bed, 2.5 bath end unit features 1,655 square feet of open & airy living space. O.C. main floor design with 9-foot ceilings, spacious entry Foyer & lots of natural light through generous windows that capture greenscape views. Living Room features a walk-out to a large tiered deck & private ravine backyard. Well equipped Kitchen with stainless steel appliances, custom cabinetry, centre island, granite countertops & large separate pantry. Primary Bedroom with double entry doors, luxe Ensuite featuring glass walk-in shower, sep. Soaker tub & huge Walk-in Closet. 2nd Primary Bedroom w/luxe 4 pc. ensuite. This Townhome offers a luxurious & well-equipped living space in a quiet & highly desirable location. Single garage w/inside entry. One private driveway Parking & ample Visitors parking. Potential filled unfinished basement with high ceilings. Just a short walk to the Downtown and Desirable Waterfront, Burlington's unique restaurants, shopping, arts, entertainment festivals & more! Easy access to public transit, GO station and major highways. Exterior maintenance is looked after by the Condo Corp (id:63267)
Home overview
- Cooling Central air conditioning
- Heat source Natural gas
- Heat type Forced air
- # total stories 2
- # parking spaces 2
- Has garage (y/n) Yes
- # full baths 2
- # half baths 1
- # total bathrooms 3.0
- # of above grade bedrooms 2
- Flooring Tile
- Community features Pets allowed with restrictions
- Subdivision Brant
- Lot size (acres) 0.0
- Listing # W12485980
- Property sub type Single family residence
- Status Active
- Bathroom Measurements not available
Level: 2nd - Primary bedroom 3.61m X 5.23m
Level: 2nd - Laundry Measurements not available
Level: 2nd - Bathroom Measurements not available
Level: 2nd - 2nd bedroom 4.11m X 4.27m
Level: 2nd - Other 5.84m X 5.79m
Level: Basement - Foyer 1.98m X 3.51m
Level: Main - Living room 5.84m X 3.35m
Level: Main - Dining room 2.69m X 3.25m
Level: Main - Kitchen 3.2m X 2.79m
Level: Main
- Listing source url Https://www.realtor.ca/real-estate/29040483/19-2086-ghent-avenue-burlington-brant-brant
- Listing type identifier Idx

$-2,636
/ Month

