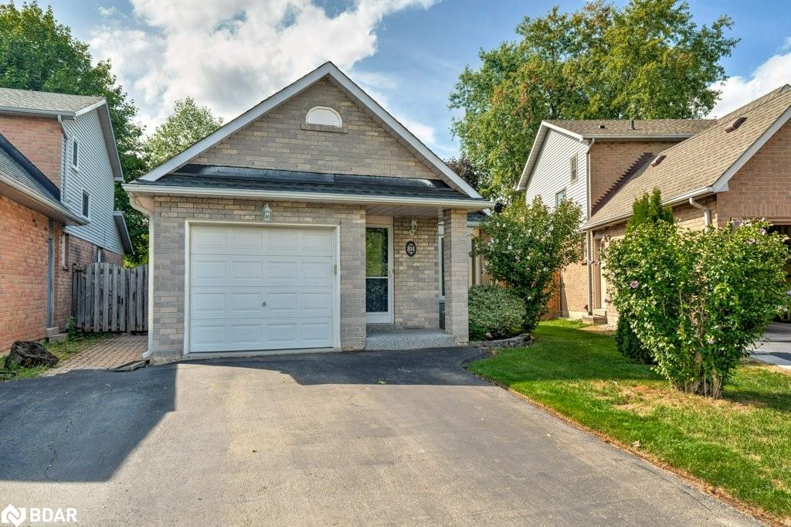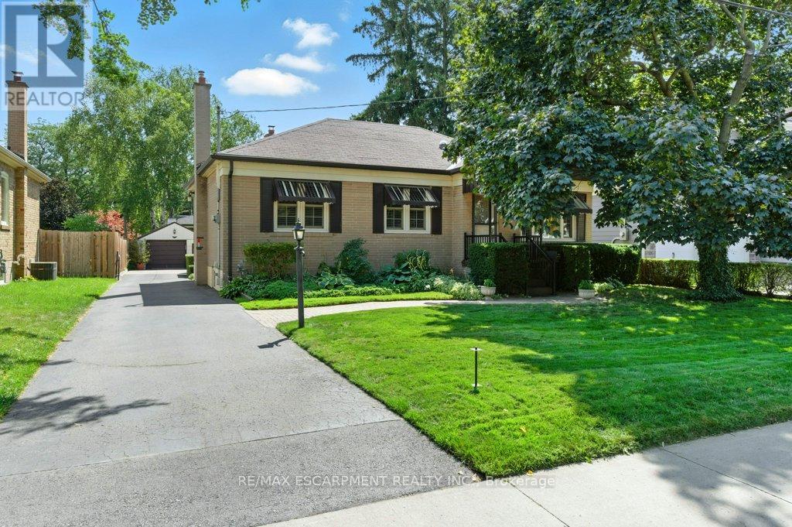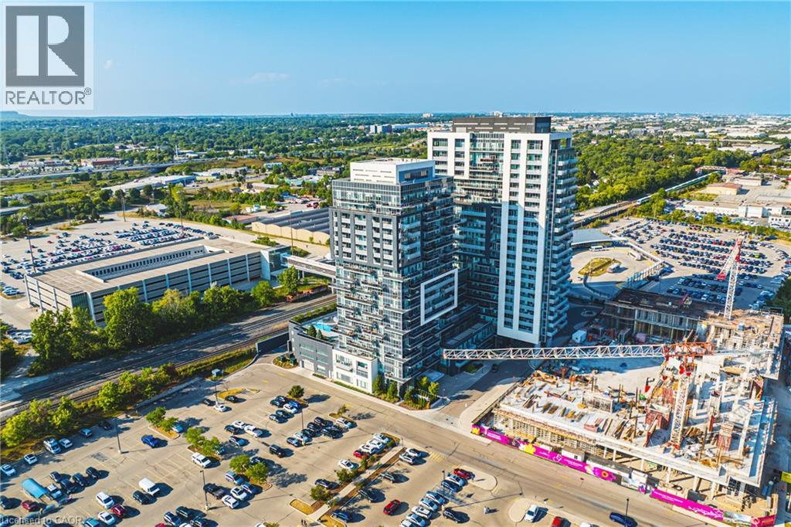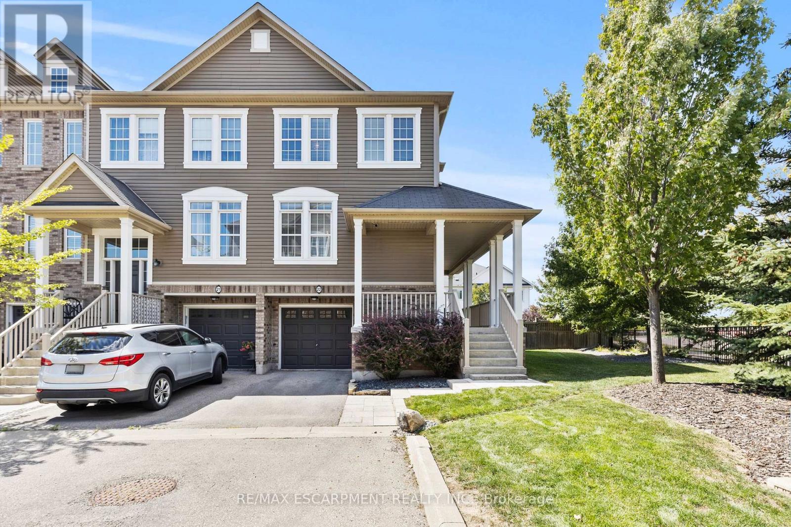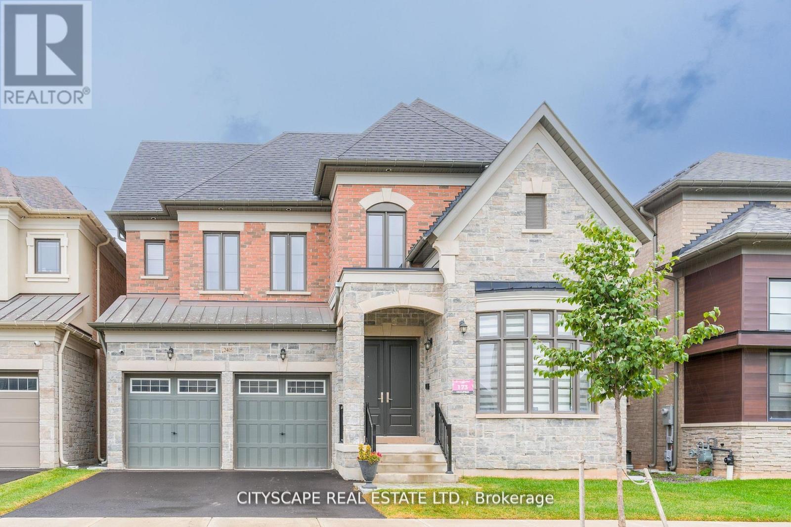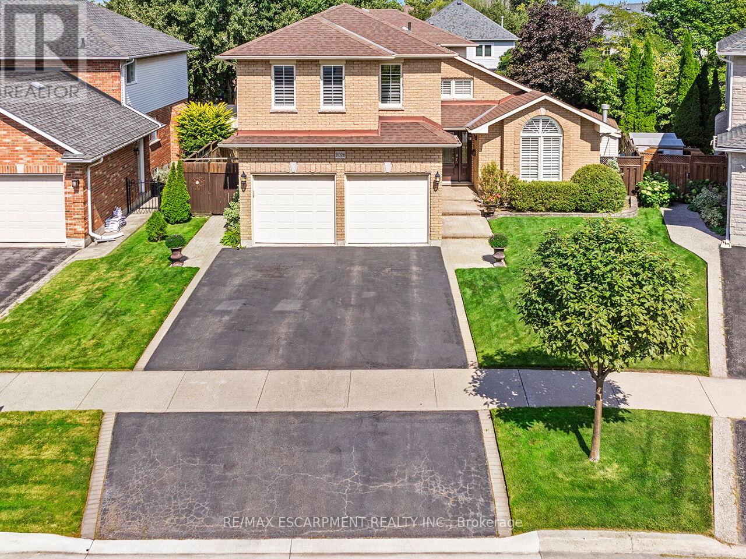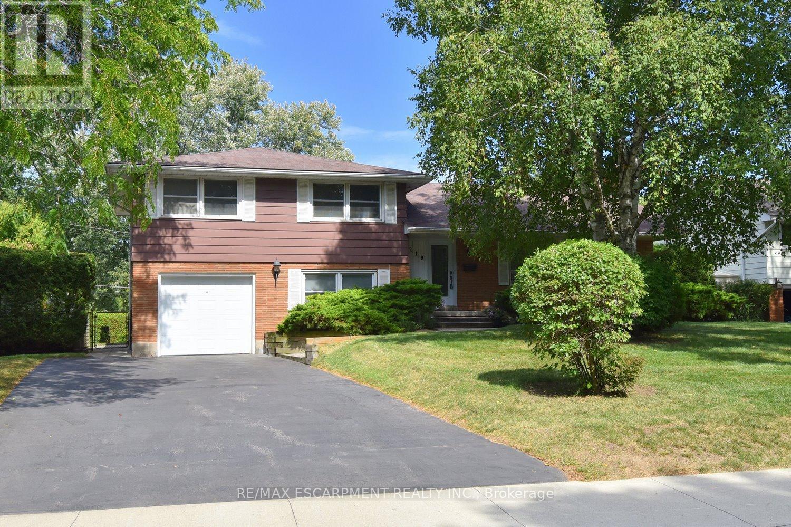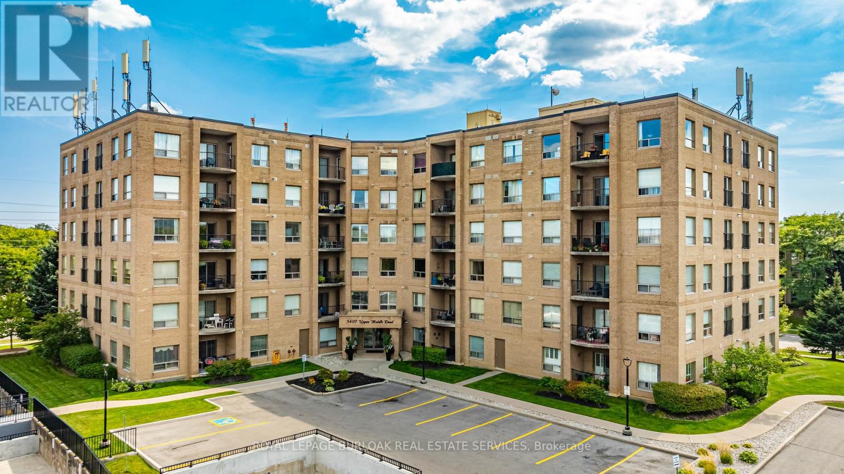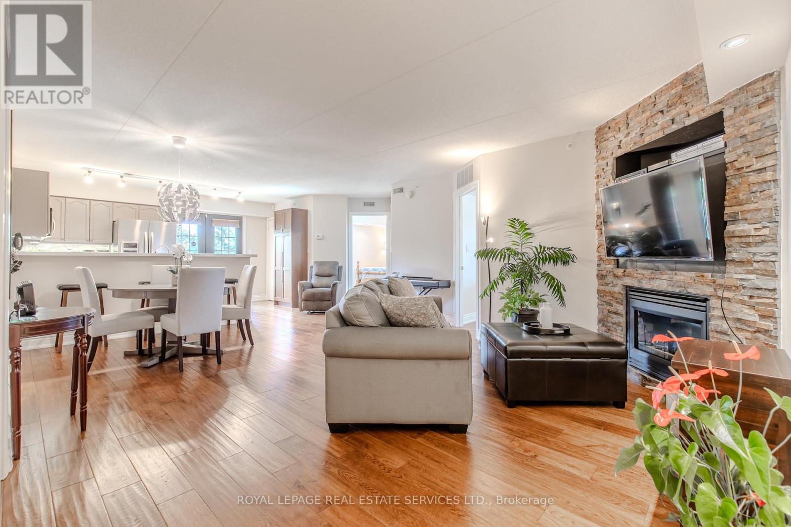- Houseful
- ON
- Burlington
- Appleby
- 193 Appleby Line
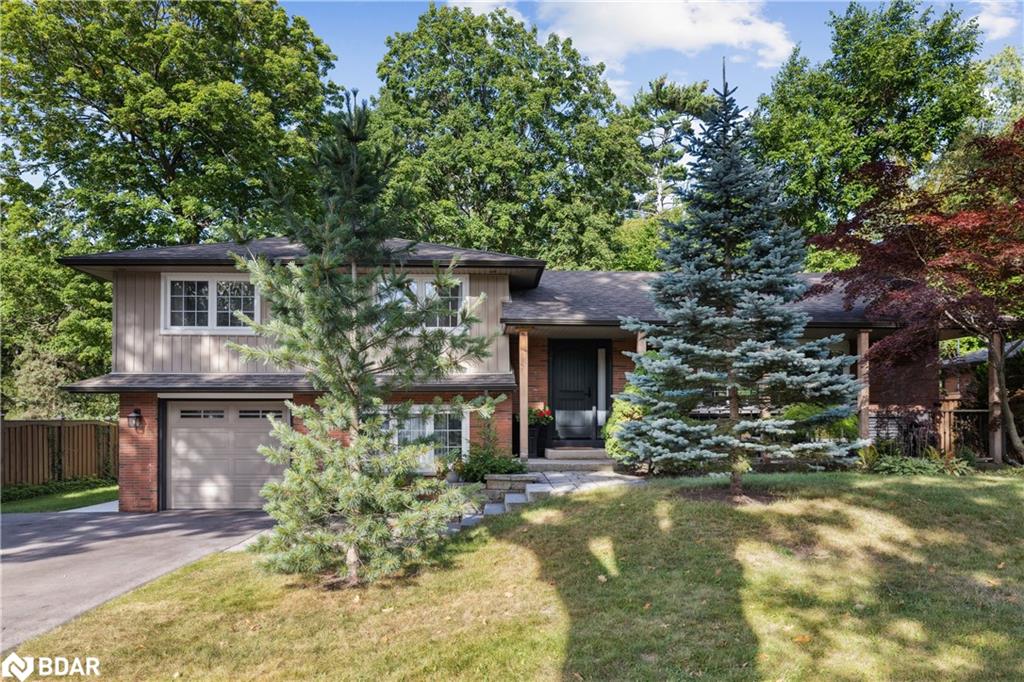
193 Appleby Line
193 Appleby Line
Highlights
Description
- Home value ($/Sqft)$561/Sqft
- Time on Housefulnew 25 hours
- Property typeResidential
- StyleSidesplit
- Neighbourhood
- Median school Score
- Year built1956
- Garage spaces1
- Mortgage payment
Meticulously renovated four-level side-split situated on an expansive 80 x 148-foot forested ravine lot in the heart of Appleby, just steps from the shores of Lake Ontario. Feel like you're in Muskoka without having to escape the city. This exceptional home offers the perfect blend of tranquility and convenience live moments from the lake while being only a short drive from Burlington's vibrant downtown core. Surrounded by scenic walking trails, waterfront parks, and a wide array of restaurants and bars, this coveted location delivers an upscale, active lifestyle in one of the city's most desirable neighbourhoods.This 4 bedroom, 2 bathroom home blends modern updates with natural beauty, offering curb appeal through professional landscaping and a newly finished 8-car driveway. Inside, you'll be welcomed by soaring cathedral ceilings, engineered hardwood floors, and a grand living room with abundant natural light from 3 skylights. A gas fireplace with an elegant stone feature wall (2019) anchors the space. The open-concept design flows seamlessly from the living and dining rooms into the stylish kitchen, complete with a large centre island, pendant lighting, stainless steel appliances, and a brand-new Bosch dishwasher (2023). Step outside to a private backyard oasis featuring a large cedar deck (2022), manicured lawn, and a spacious shed (2019)perfect for entertaining. The primary suite is a true retreat, featuring a generous seating area and walk-out balcony. The lower levels offer exceptional flexibility, including a finished basement with wet bar/kitchenette potential, gas fireplace (2019), and a bedroom ideal for an in-law suite or multi-generational living. Major upgrades include: skylights, washer/dryer (2020), concrete walkway (2023), roof (2017), furnace (2023), and A/C (2023).Located steps from the lake, parks, schools, and shopping, with easy highway access this home truly has it all.
Home overview
- Cooling Central air
- Heat type Fireplace-gas, forced air, natural gas, hot water-other
- Pets allowed (y/n) No
- Sewer/ septic Sewer (municipal)
- Construction materials Aluminum siding, brick
- Foundation Poured concrete
- Roof Asphalt shing
- Exterior features Balcony, landscape lighting, landscaped, lighting, private entrance, other
- Fencing Full
- Other structures Shed(s), storage, workshop, other
- # garage spaces 1
- # parking spaces 7
- Has garage (y/n) Yes
- Parking desc Attached garage, garage door opener
- # full baths 2
- # total bathrooms 2.0
- # of above grade bedrooms 5
- # of below grade bedrooms 1
- # of rooms 16
- Appliances Instant hot water, water heater, water heater owned, dishwasher, dryer, hot water tank owned, refrigerator, stove, washer
- Has fireplace (y/n) Yes
- Laundry information In-suite, main level
- Interior features Accessory apartment, auto garage door remote(s), ceiling fan(s), central vacuum, in-law capability, in-law floorplan, sewage pump, wet bar, other
- County Halton
- Area 33 - burlington
- View Creek/stream, garden, lake, trees/woods, water
- Water body type Access to water, lake/pond, river/stream
- Water source Municipal
- Zoning description R12
- Lot desc Urban, rectangular, ample parking, beach, dog park, highway access, library, major highway, park, place of worship, playground nearby, public transit, rec./community centre, school bus route, schools, shopping nearby, terraced, other
- Lot dimensions 80 x 148
- Water features Access to water, lake/pond, river/stream
- Approx lot size (range) 0 - 0.5
- Basement information Separate entrance, full, finished
- Building size 2763
- Mls® # 40766025
- Property sub type Single family residence
- Status Active
- Tax year 2025
- Bathroom Second
Level: 2nd - Primary bedroom Second
Level: 2nd - Bedroom Second
Level: 2nd - Family room Lower
Level: Lower - Utility Lower
Level: Lower - Bedroom Lower
Level: Lower - Storage Lower
Level: Lower - Kitchen Lower
Level: Lower - Bathroom Main
Level: Main - Bedroom Main
Level: Main - Eat in kitchen Main
Level: Main - Foyer Main
Level: Main - Dining room Main
Level: Main - Laundry Main
Level: Main - Bonus room Main
Level: Main - Bedroom Main
Level: Main
- Listing type identifier Idx

$-4,131
/ Month

