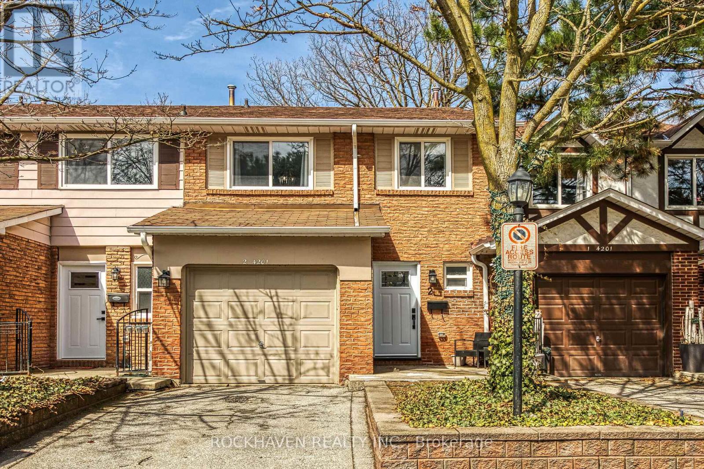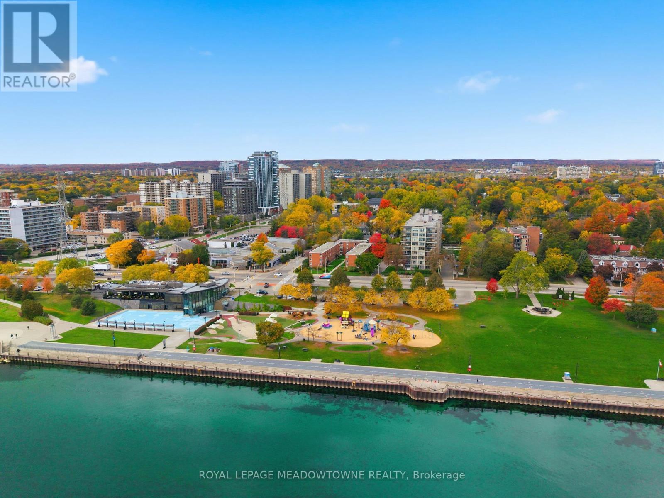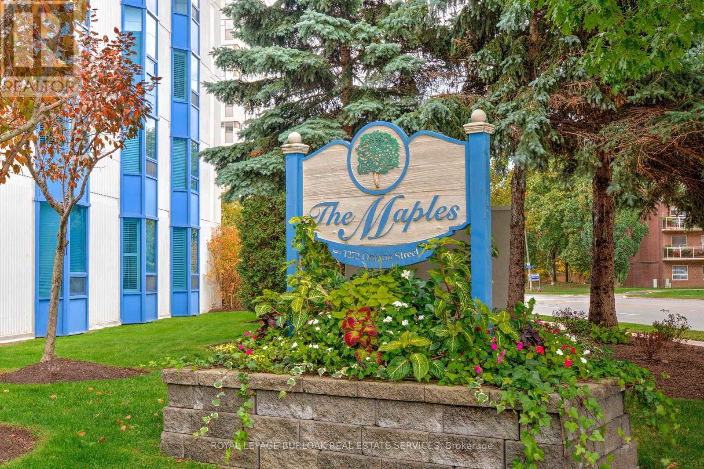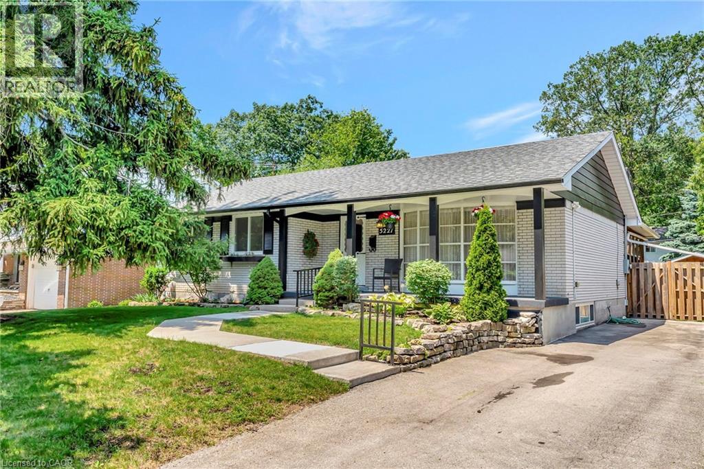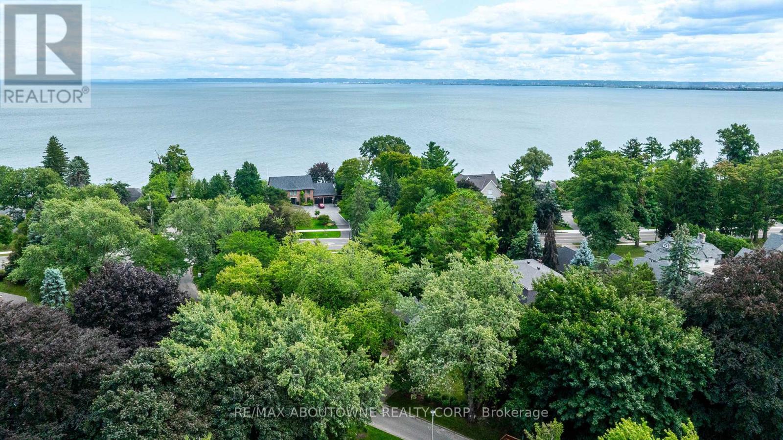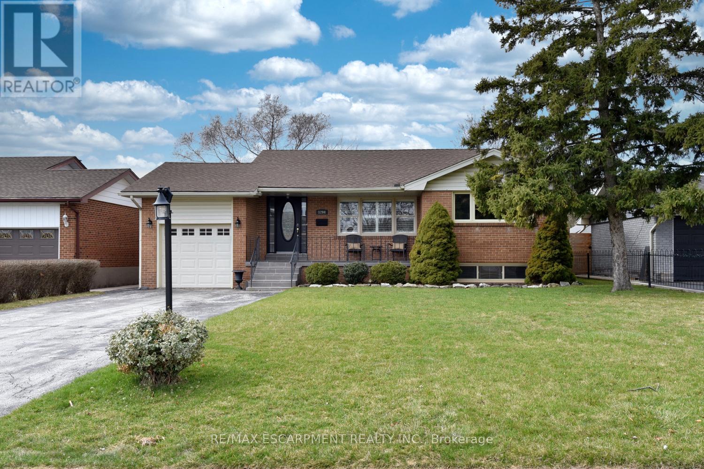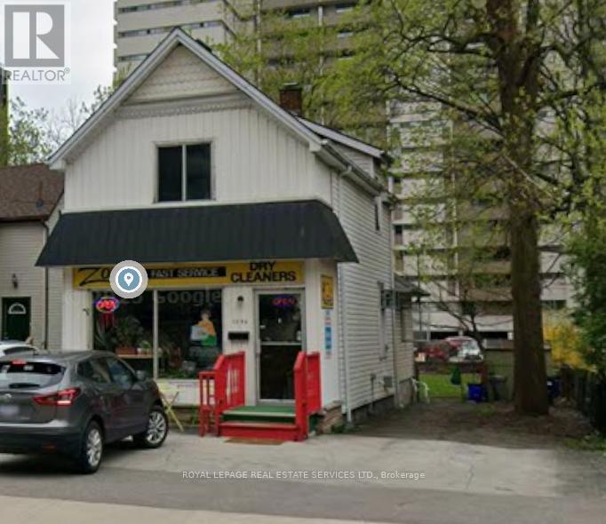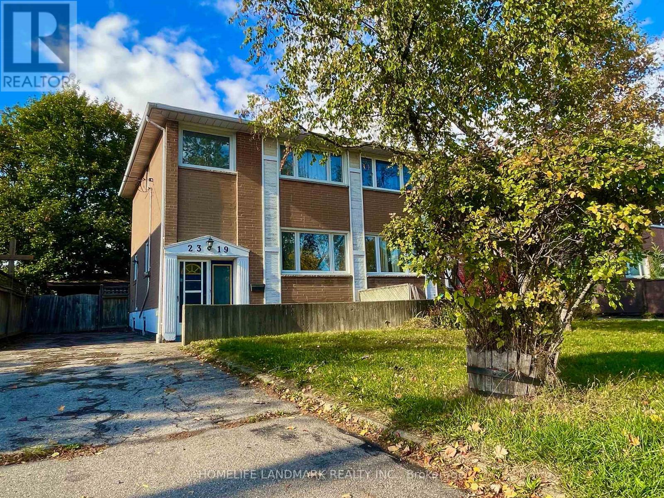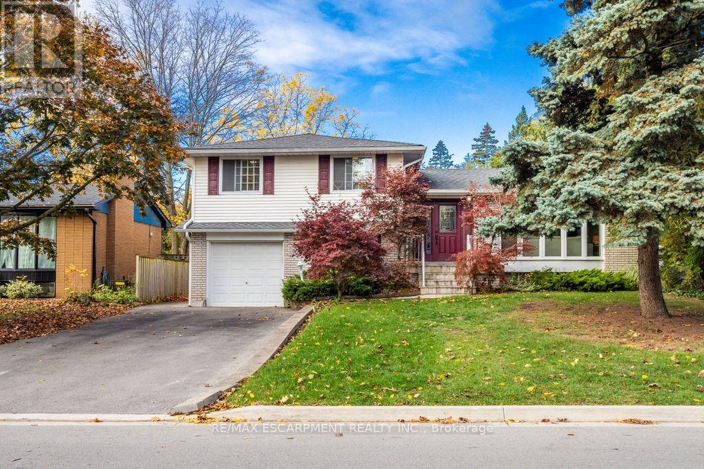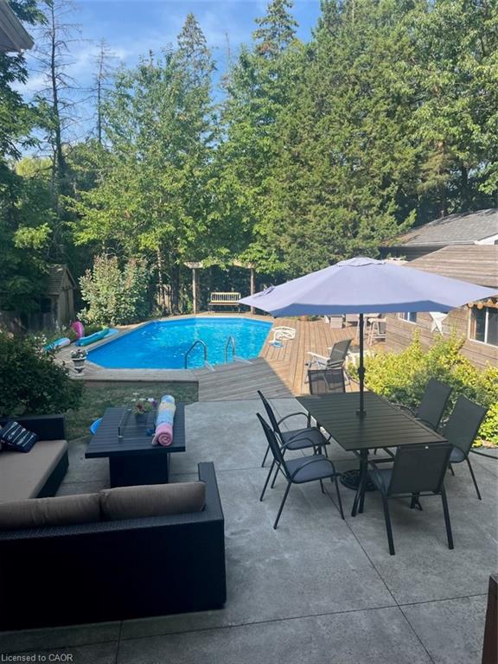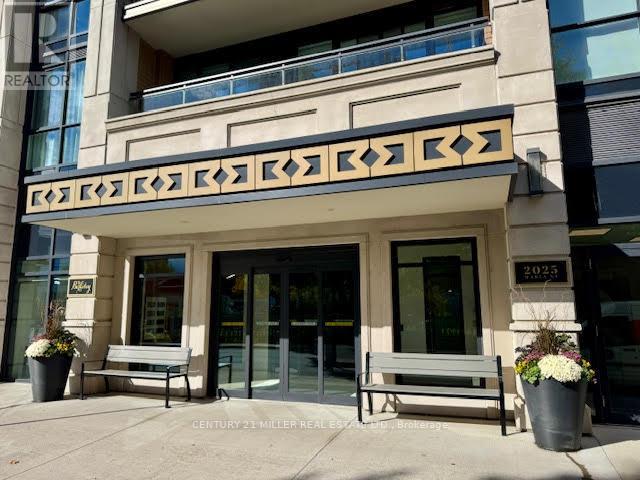- Houseful
- ON
- Burlington
- Roseland
- 193 Pine Cove Rd
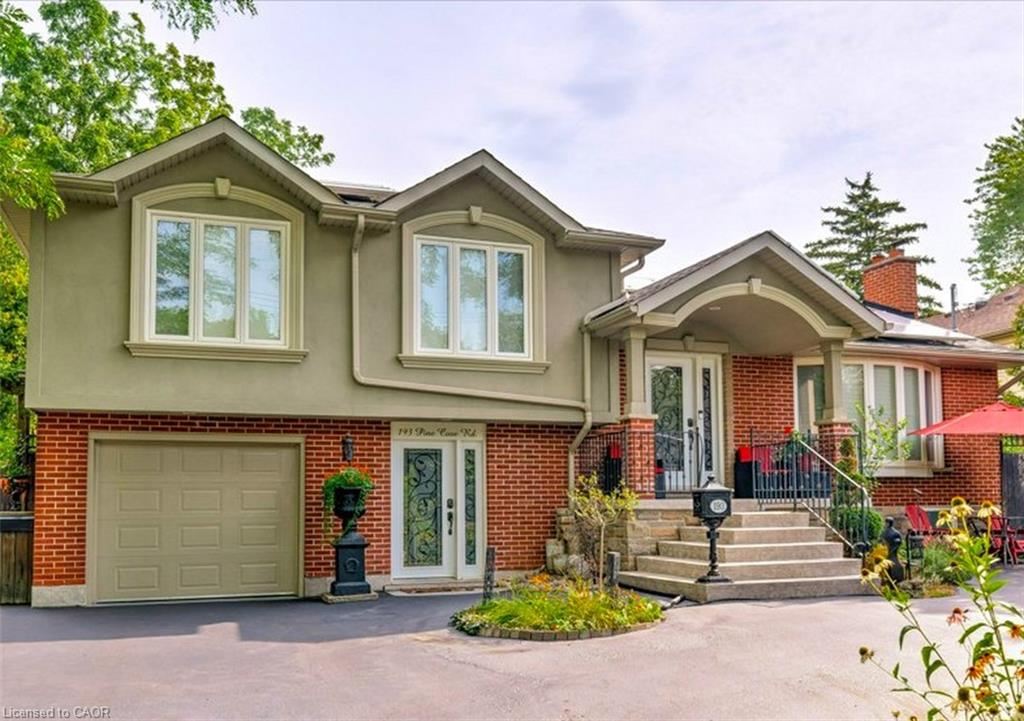
Highlights
Description
- Home value ($/Sqft)$900/Sqft
- Time on Houseful46 days
- Property typeResidential
- StyleSidesplit
- Neighbourhood
- Median school Score
- Lot size6,124 Sqft
- Year built1962
- Garage spaces1
- Mortgage payment
For more info on this property, please click the Brochure button.This detached home is located in South Burlington, in the prestigious community of Roseland. Steps to the waterfront, and minutes from downtown with several sought after schools nearby, as well as multiple parks, community centres, and trails. The home features a spacious family room with a cozy fireplace, and built-in bookshelves on Jatoba (Brazilian Cherry) hardwood floors. The ground floor walkout room is set up as a gym on porcelain tiles, but can be used as a living room or games room. Adjacent to this room there is a 3-piece washroom with heated floor and heated towel rack. Three bedrooms, a 4-piece washroom, and a washer/dryer closet complete the upstairs living space. The spa-like bathroom showcases a shower with body jets and a jacuzzi tub. The fully-finished basement hosts an in-law suite with a separate entrance. This studio apartment includes a kitchen with a standard sized fridge and stove and a 3-piece washroom with washer and dryer. The backyard features a hot tub, outdoor shower and multilevel deck and patio. The custom made shed provides ample storage. This private outdoor oasis is hardscaped throughout, with the right balance of greenery and privacy which can be enjoyed year round. A programmable irrigation system for easy maintenance keeps the individual gardens blooming. The extended driveway provides ample parking for up to 6 cars. Solar panels provide additional income.
Home overview
- Cooling Central air, energy efficient, humidity control, radiant floor
- Heat type Fireplace(s), forced air
- Pets allowed (y/n) No
- Sewer/ septic Sewer (municipal)
- Utilities Cable connected, cable available, cell service, electricity connected, fibre optics, garbage/sanitary collection, internet other, natural gas connected, recycling pickup, street lights, phone connected, underground utilities
- Construction materials Brick veneer, stone, stucco
- Foundation Concrete block
- Roof Shingle, solar
- Exterior features Landscape lighting, landscaped, lawn sprinkler system, lighting, privacy, private entrance, seasonal living, storage buildings
- Fencing Full
- Other structures Shed(s)
- # garage spaces 1
- # parking spaces 7
- Has garage (y/n) Yes
- Parking desc Attached garage, garage door opener, asphalt
- # full baths 3
- # total bathrooms 3.0
- # of above grade bedrooms 4
- # of below grade bedrooms 1
- # of rooms 16
- Appliances Water heater owned, dishwasher, dryer, hot water tank owned, microwave, range hood, refrigerator, stove, washer
- Has fireplace (y/n) Yes
- Laundry information In-suite, multiple locations
- Interior features High speed internet, auto garage door remote(s), ceiling fan(s), in-law capability, in-law floorplan, solar owned, water meter
- County Halton
- Area 33 - burlington
- View Garden
- Water body type Lake privileges, lake/pond, river/stream
- Water source Municipal-metered
- Zoning description R2.4
- Elementary school John t. tuck public school or st. raphael catholic school
- High school Nelson public high school assumption catholic high school
- Lot desc Urban, irregular lot, paved, ample parking, arts centre, beach, business centre, dog park, city lot, near golf course, highway access, hospital, library, open spaces, place of worship, playground nearby, public transit, quiet area, ravine, rec./community centre, school bus route, schools, shopping nearby, trails
- Lot dimensions 61 x 99
- Water features Lake privileges, lake/pond, river/stream
- Approx lot size (range) 0 - 0.5
- Lot size (acres) 6124.66
- Basement information Separate entrance, walk-up access, full, finished
- Building size 2100
- Mls® # 40769114
- Property sub type Single family residence
- Status Active
- Tax year 2024
- Kitchen Basement
Level: Basement - Storage Basement
Level: Basement - Foyer Basement
Level: Basement - Bathroom Basement
Level: Basement - Bedroom Basement
Level: Basement - Bathroom Lower
Level: Lower - Exercise room Lower
Level: Lower - Kitchen Main
Level: Main - Family room Main
Level: Main - Living room Main
Level: Main - Foyer Main
Level: Main - Dining room Main
Level: Main - Primary bedroom Upper
Level: Upper - Bathroom Upper
Level: Upper - Bedroom Upper
Level: Upper - Bedroom Upper
Level: Upper
- Listing type identifier Idx

$-5,040
/ Month

