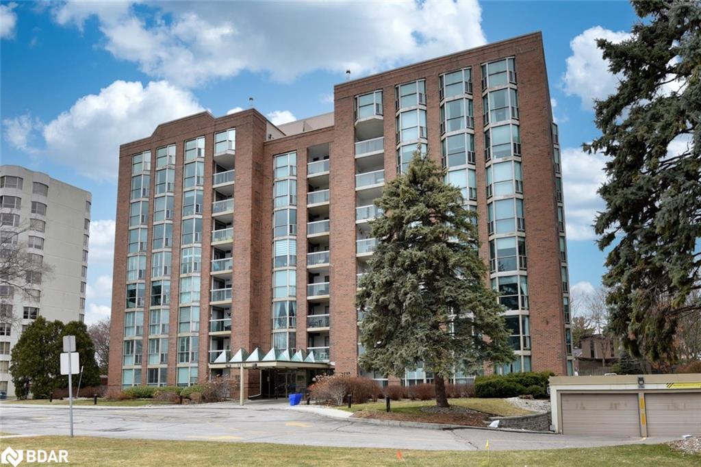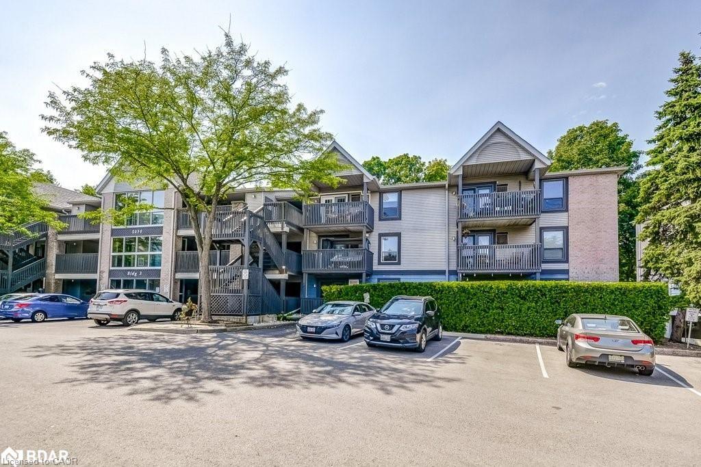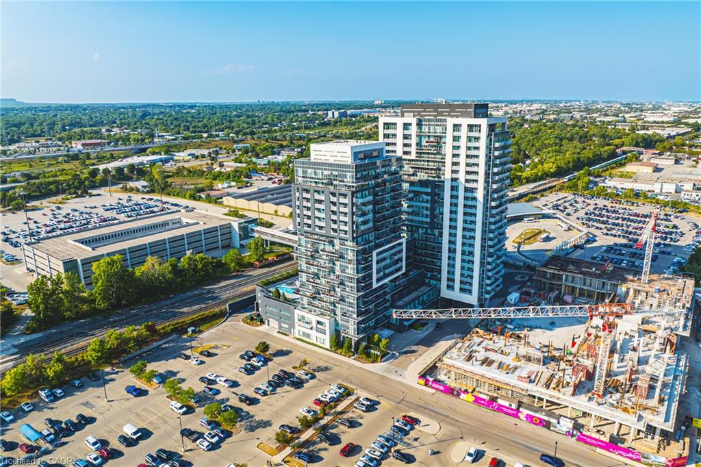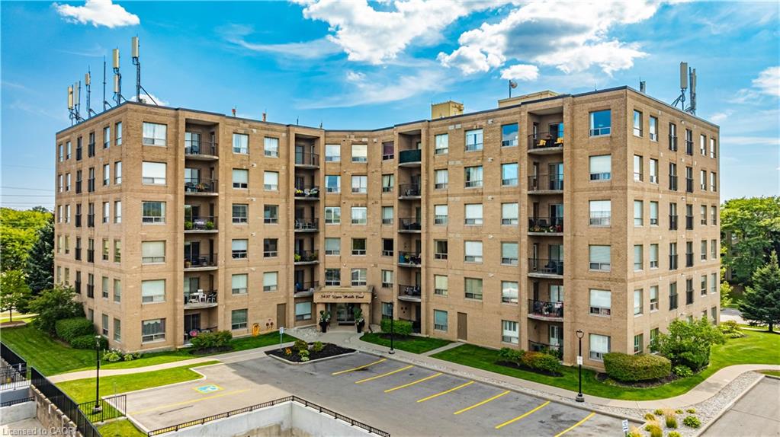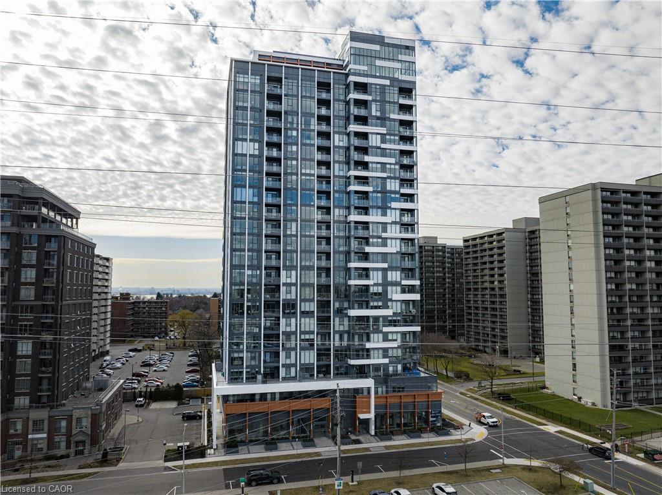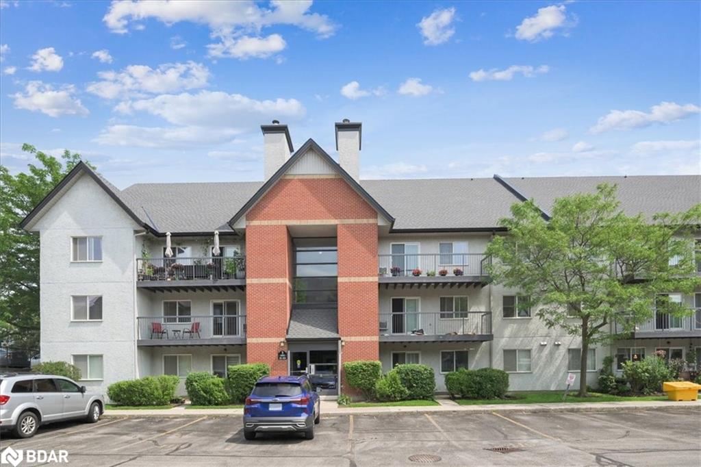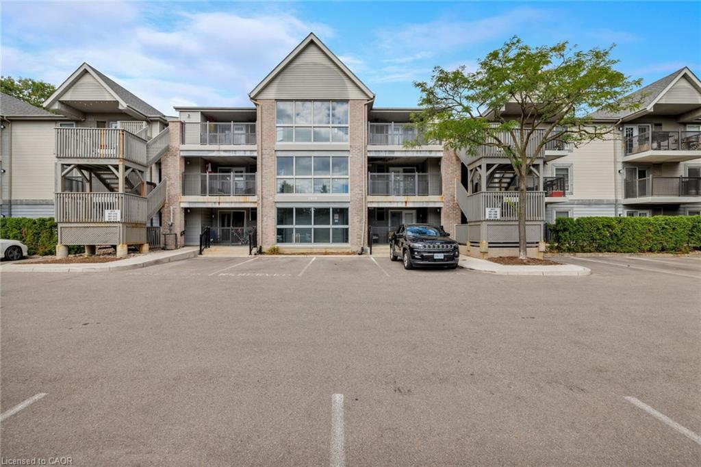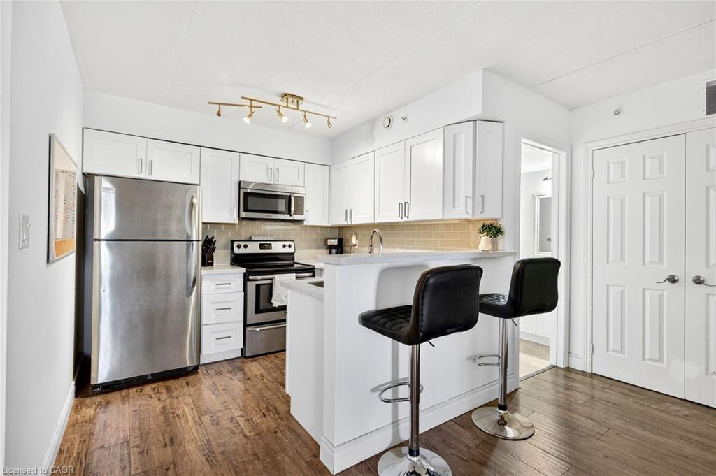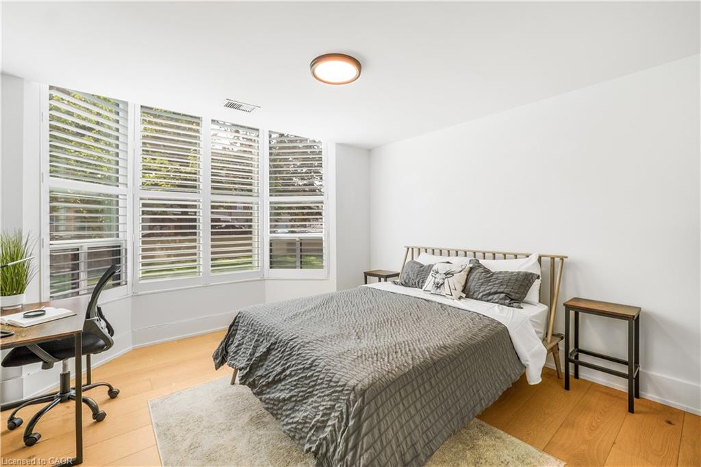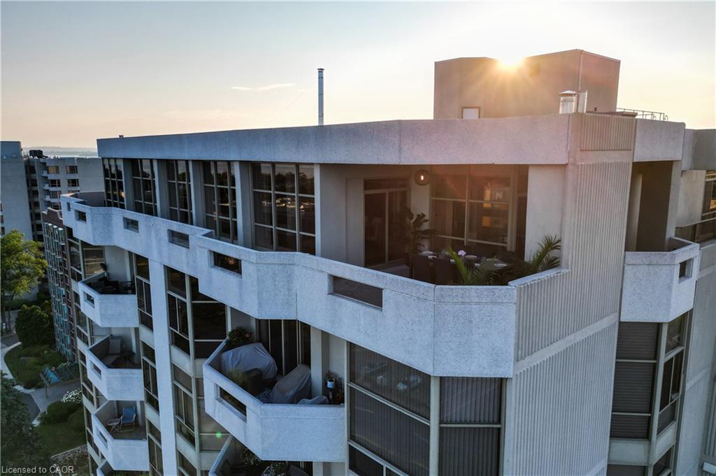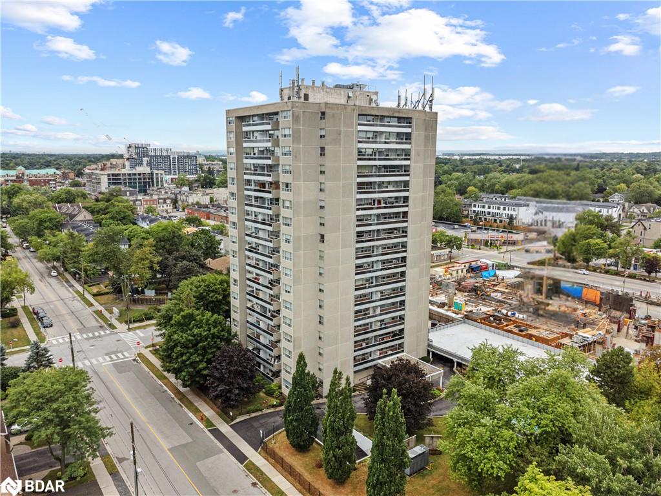- Houseful
- ON
- Burlington
- Corporate
- 1940 Ironstone Drive Unit 407
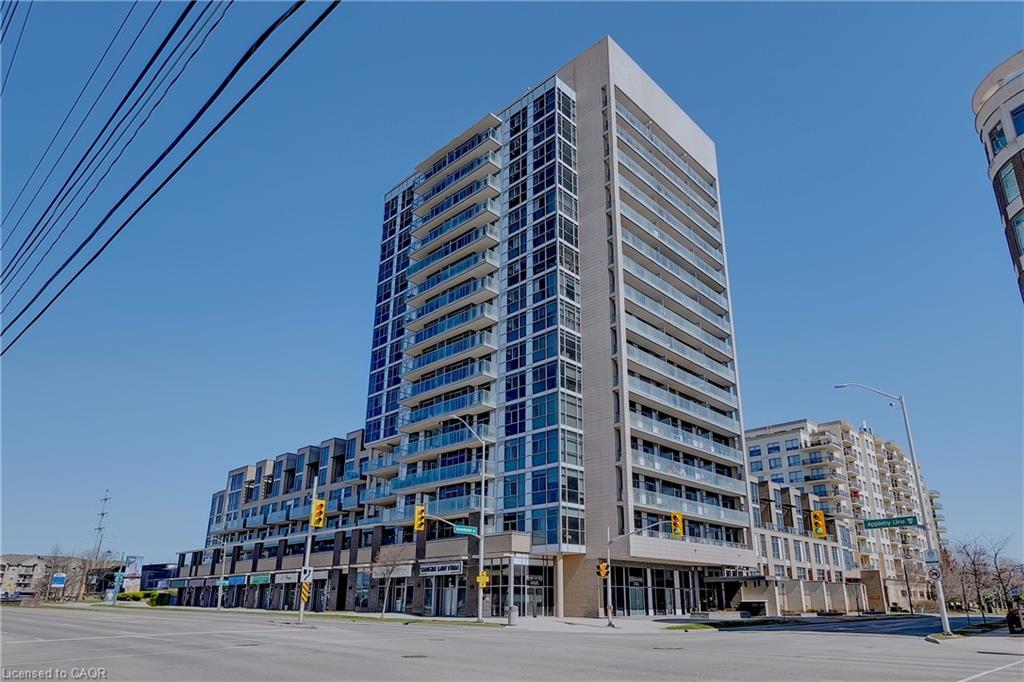
1940 Ironstone Drive Unit 407
For Sale
16 Days
$499,900
1 beds
2 baths
690 Sqft
1940 Ironstone Drive Unit 407
For Sale
16 Days
$499,900
1 beds
2 baths
690 Sqft
Highlights
This home is
11%
Time on Houseful
16 Days
School rated
7.5/10
Burlington
10.64%
Description
- Home value ($/Sqft)$724/Sqft
- Time on Houseful16 days
- Property typeResidential
- Style1 storey/apt
- Neighbourhood
- Median school Score
- Year built2013
- Garage spaces1
- Mortgage payment
Welcome to your urban oasis in the sky! This beautifully designed 1+1 bedroom, 2-bathroom condo offers 690 sq. ft. of stylish living space with soaring high ceilings, elegant stone countertops, in-suite laundry, and a bright open-concept layout. The spacious primary bedroom is a true retreat, featuring double closets and a private ensuite. Step out onto your oversized balcony to enjoy a meal al fresco or sip your morning coffee while taking in the city views. Indulge in luxury amenities including a state-of-the-art gym, yoga studio, elegant party room, and a rooftop terrace with BBQs. With concierge service and an unbeatable walk score, you're steps from dining, shopping, and transit - this is city living at its finest!
Sue Moorcroft
of Keller Williams Edge Realty,
MLS®#40761923 updated 2 weeks ago.
Houseful checked MLS® for data 2 weeks ago.
Home overview
Amenities / Utilities
- Cooling Central air
- Heat type Forced air, geothermal
- Pets allowed (y/n) No
- Sewer/ septic Sewer (municipal)
Exterior
- Building amenities Car wash area, concierge, fitness center, game room, library, party room, roof deck, parking
- Construction materials Brick, stucco
- Foundation Poured concrete
- Roof Asphalt
- # garage spaces 1
- # parking spaces 1
- Garage features P1
- Has garage (y/n) Yes
Interior
- # full baths 1
- # half baths 1
- # total bathrooms 2.0
- # of above grade bedrooms 1
- # of rooms 6
- Appliances Built-in microwave, dishwasher, dryer, refrigerator, stove, washer
- Has fireplace (y/n) Yes
- Laundry information In-suite
- Interior features None
Location
- County Halton
- Area 35 - burlington
- Water source Municipal
- Zoning description Ucr1-388
- Elementary school St. elizabeth seton/john william boich
- High school Corpus christi hs/dr. frank hayden hs
Lot/ Land Details
- Lot desc Urban, highway access, library, major highway, park, public transit, rec./community centre, schools, shopping nearby
Overview
- Building size 690
- Mls® # 40761923
- Property sub type Condominium
- Status Active
- Tax year 2024
Rooms Information
metric
- Bathroom Main
Level: Main - Primary bedroom Main
Level: Main - Living room Main
Level: Main - Bathroom Main
Level: Main - Kitchen Main
Level: Main - Den Main
Level: Main
SOA_HOUSEKEEPING_ATTRS
- Listing type identifier Idx

Lock your rate with RBC pre-approval
Mortgage rate is for illustrative purposes only. Please check RBC.com/mortgages for the current mortgage rates
$-763
/ Month25 Years fixed, 20% down payment, % interest
$570
Maintenance
$
$
$
%
$
%

Schedule a viewing
No obligation or purchase necessary, cancel at any time
Nearby Homes
Real estate & homes for sale nearby

