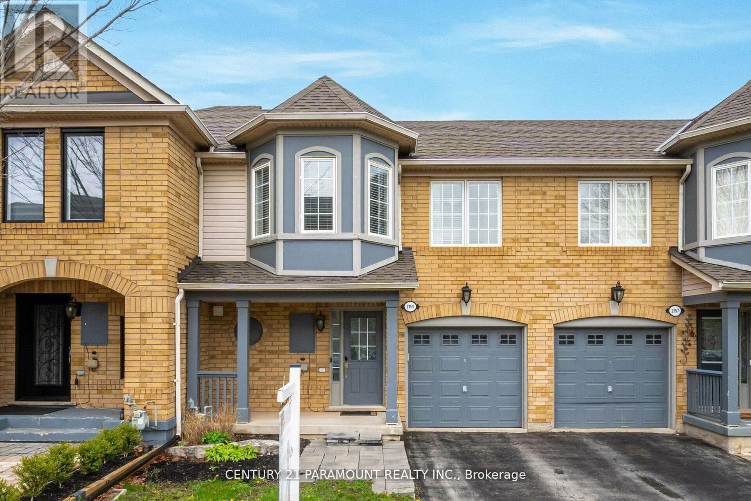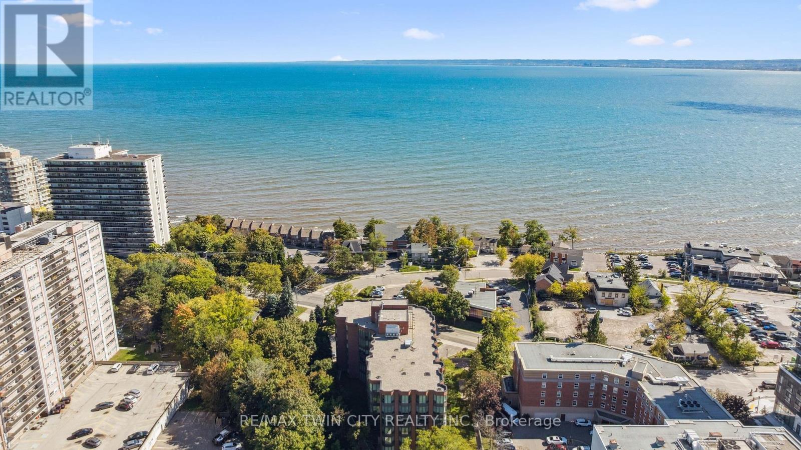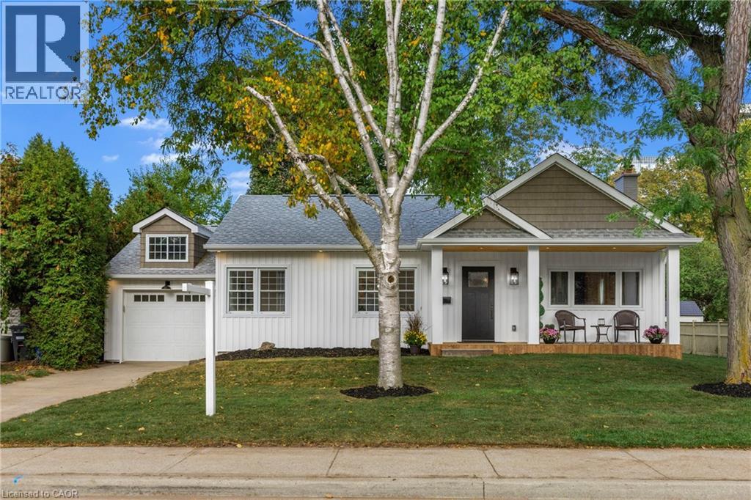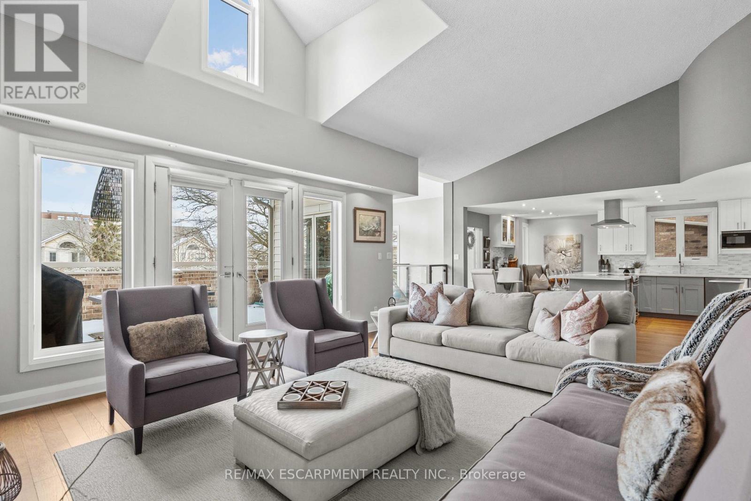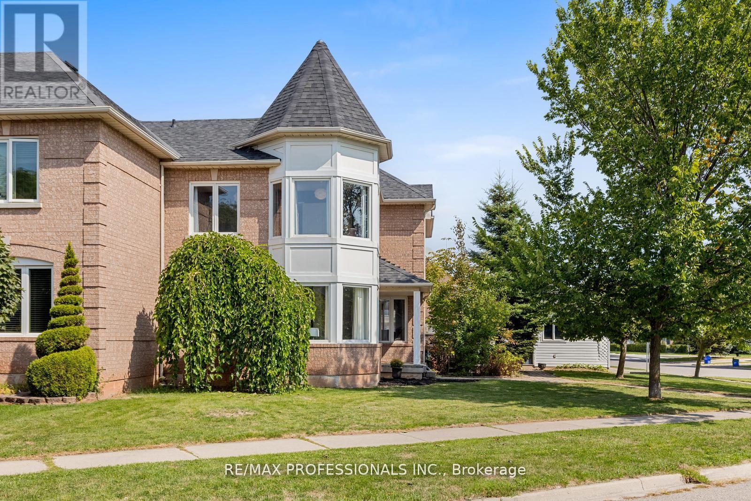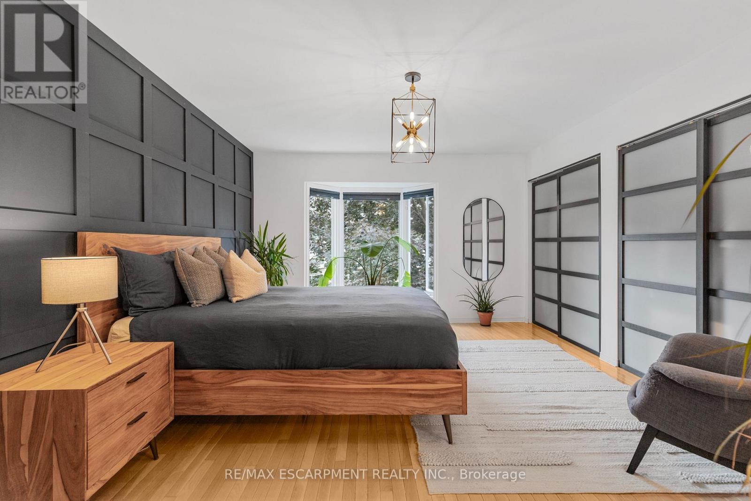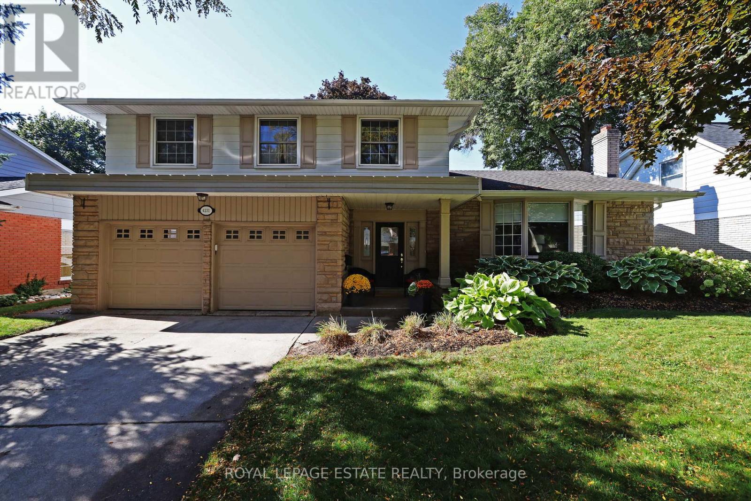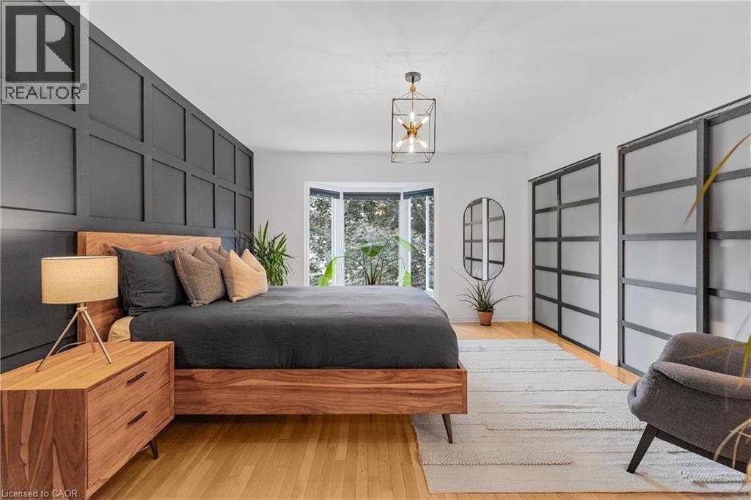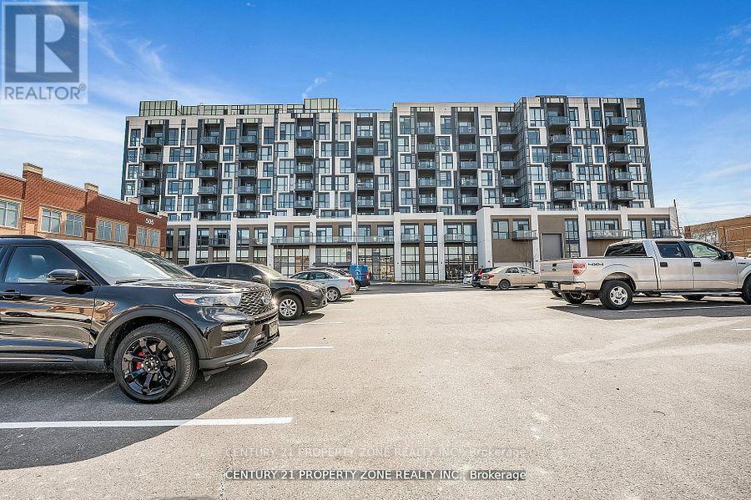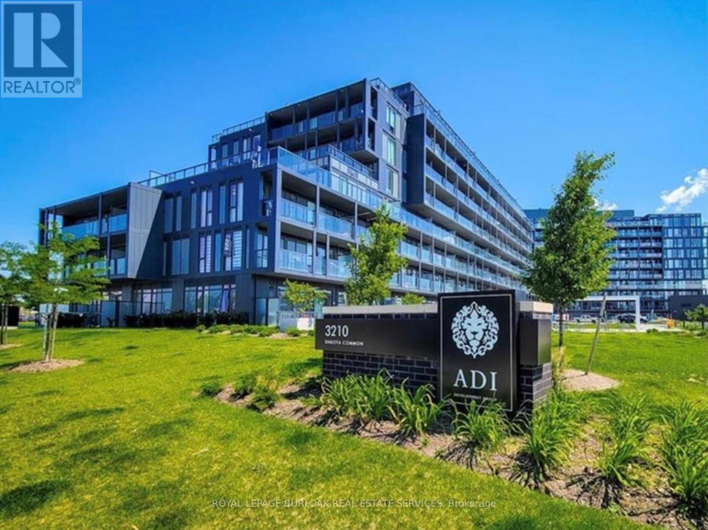- Houseful
- ON
- Burlington
- Corporate
- 1980 Imperial Way Unit 212
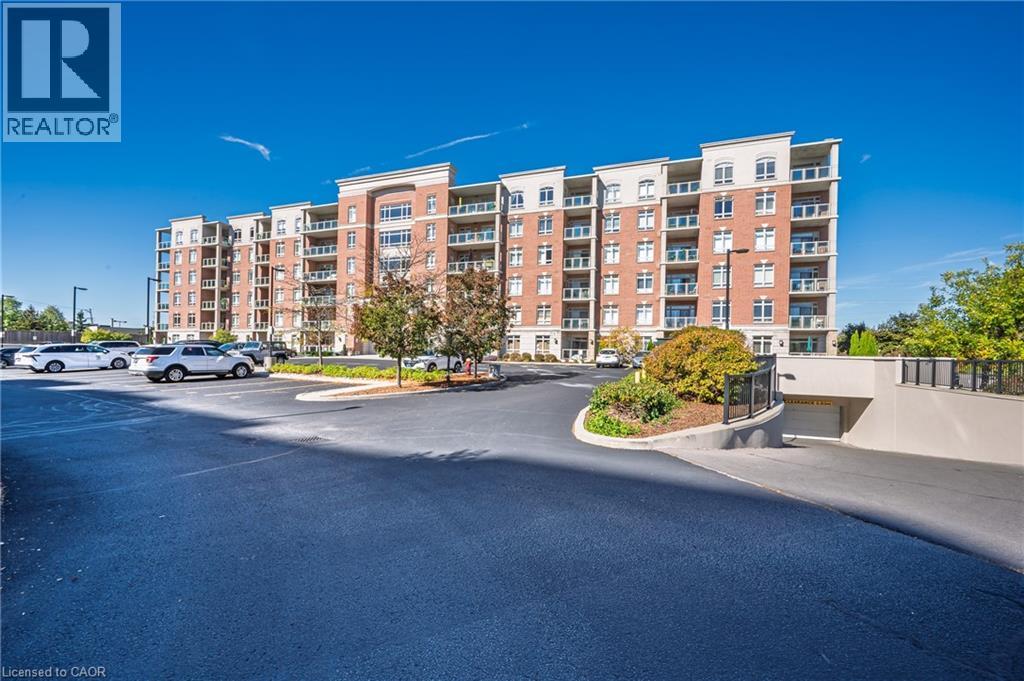
1980 Imperial Way Unit 212
1980 Imperial Way Unit 212
Highlights
Description
- Home value ($/Sqft)$560/Sqft
- Time on Housefulnew 18 hours
- Property typeSingle family
- Neighbourhood
- Median school Score
- Year built2009
- Mortgage payment
Rarely offered corner condo in the highly sought-after Appleby Woods, known for its limited availability and energy-efficient design. This bright 2-bedroom plus den suite features large windows, an open layout, and a spacious balcony accessible from both the living room and primary bedroom. Enjoy a generous primary suite with walk-in closet and 3-piece ensuite, and a stylish kitchen with stainless steel appliances, island, and ample storage. Includes in-suite laundry, two parking spaces (one surface, one underground), and a large locker. Geothermal heating, solar panels, and individually controlled HVAC offer year-round comfort and efficiency leading to reduced monthly bills. Amenities include a library, workout room, and party room. Steps to shops, restaurants, Movati, and Appleby GO, with easy highway access. With space for everything and its convenient location, this condo is the key to easy living without sacrifice! (id:63267)
Home overview
- Cooling Central air conditioning
- Heat source Geo thermal
- Heat type Forced air
- Sewer/ septic Municipal sewage system
- # total stories 1
- # parking spaces 2
- Has garage (y/n) Yes
- # full baths 2
- # total bathrooms 2.0
- # of above grade bedrooms 3
- Community features Community centre
- Subdivision 355 - corporate
- Lot size (acres) 0.0
- Building size 1285
- Listing # 40779696
- Property sub type Single family residence
- Status Active
- Living room 3.708m X 3.785m
Level: Main - Kitchen 2.565m X 3.099m
Level: Main - Dining room 2.565m X 3.658m
Level: Main - Primary bedroom 4.47m X 5.055m
Level: Main - Full bathroom Measurements not available
Level: Main - Bathroom (# of pieces - 3) Measurements not available
Level: Main - Bedroom 4.013m X 3.404m
Level: Main - Den 2.565m X 2.769m
Level: Main
- Listing source url Https://www.realtor.ca/real-estate/28997719/1980-imperial-way-unit-212-burlington
- Listing type identifier Idx

$-1,121
/ Month

