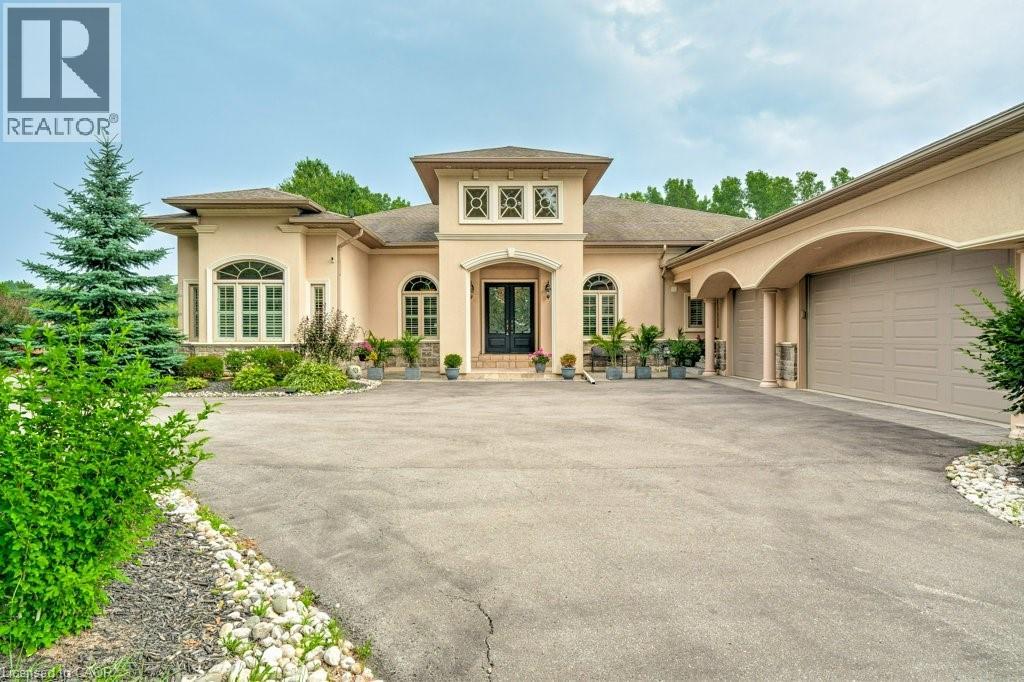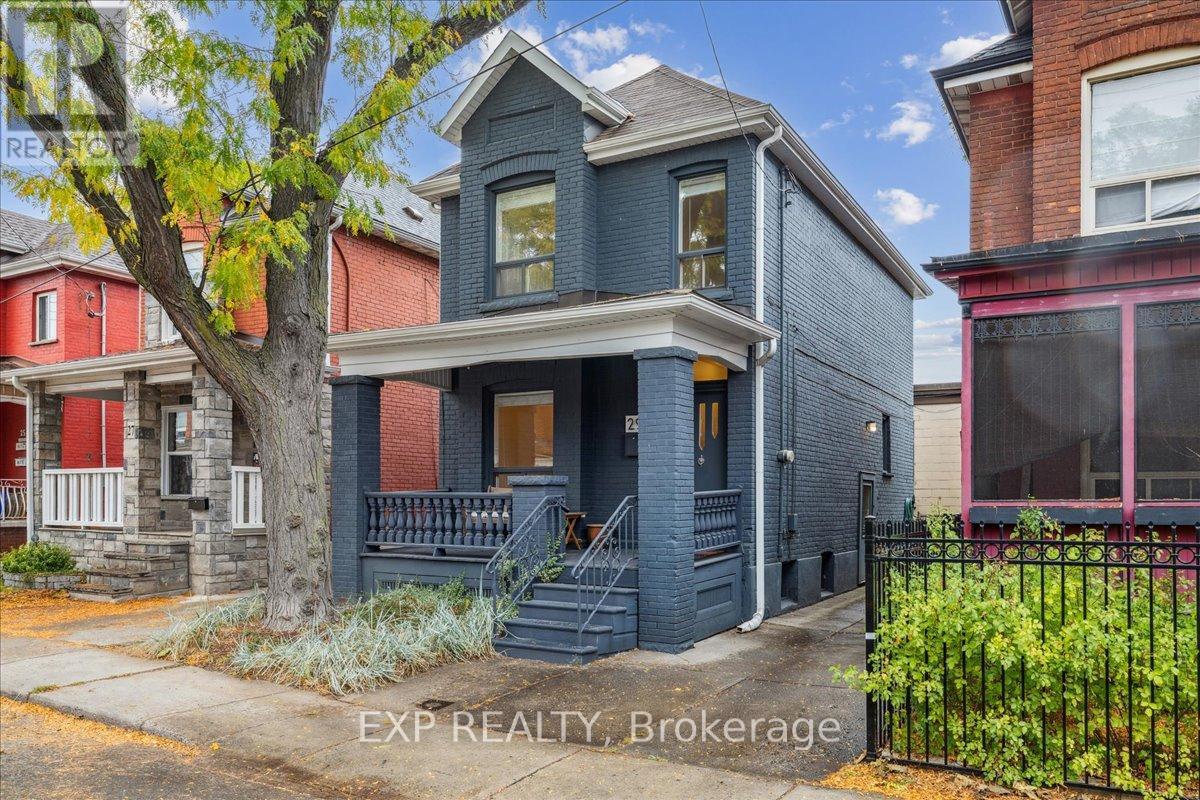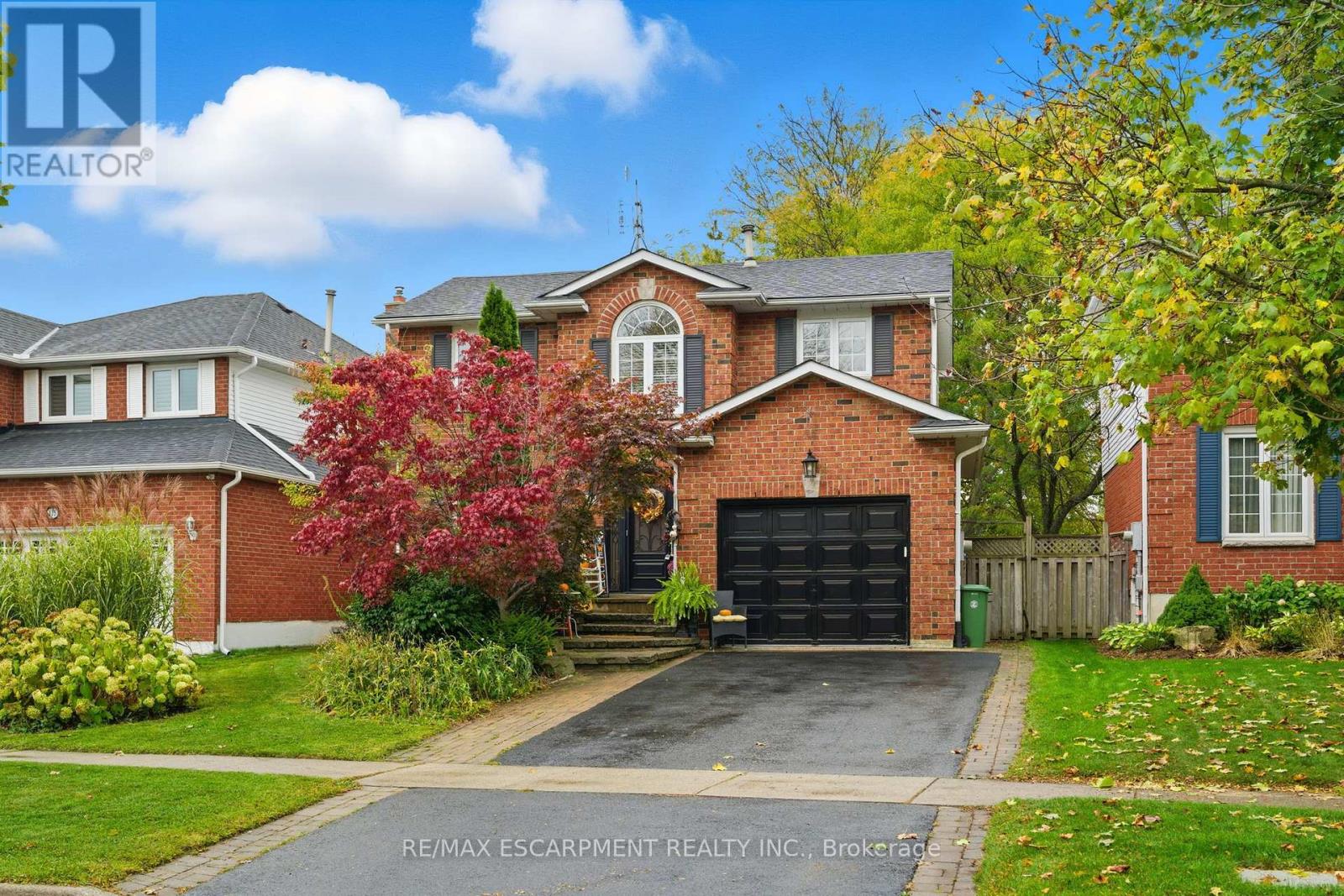- Houseful
- ON
- Burlington
- L7P
- 2 Side Road Unit 2462

Highlights
Description
- Home value ($/Sqft)$1,012/Sqft
- Time on Houseful47 days
- Property typeSingle family
- StyleBungalow
- Median school Score
- Mortgage payment
Welcome to your private estate in the heart of Rural Burlington. This executive-style bungalow is set on over 2 acres of pristine, professionally landscaped grounds, offering both seclusion and elegance just minutes from city conveniences. Inside, you’ll find a thoughtfully designed layout featuring a grand primary suite that feels like a personal retreat — complete with his and hers walk-in closets and an enormous spa-inspired ensuite that rivals a luxury palace, featuring a soaker tub, oversized shower, and elegant finishes. The main floor boasts a bright and sophisticated home office, a spacious laundry room, and a chef’s kitchen with upgraded appliances, stone countertops, and ample cabinetry — ideal for entertaining or family gatherings. The open concept living and dining areas are framed by large windows showcasing views of the lush property. Downstairs, the partially finished basement offers incredible potential — with the potential of a separate entrance, it can easily be transformed into a private in-law or nanny suite, featuring plenty of space for a kitchen, living quarters, and storage. The grounds are impeccably manicured, with mature trees, gardens, and room to add a pool or workshop. Whether you’re relaxing on the patio or hosting elegant outdoor events, the property is as functional as it is breathtaking. This is a rare offering of refined rural living — combining space, privacy, and upscale comfort — all just a short drive to Burlington, major highways, golf courses, and conservation areas. Book your private viewing today — executive bungalows on acreage like this don’t come to market often! Don’t be TOO LATE*! *REG TM. RSA. Luxury Certified. (id:63267)
Home overview
- Cooling Central air conditioning
- Heat source Natural gas
- Heat type Forced air, other
- # total stories 1
- # parking spaces 13
- Has garage (y/n) Yes
- # full baths 2
- # half baths 1
- # total bathrooms 3.0
- # of above grade bedrooms 4
- Has fireplace (y/n) Yes
- Subdivision 380 - north burlington rural
- Lot size (acres) 0.0
- Building size 2817
- Listing # 40765708
- Property sub type Single family residence
- Status Active
- Other 6.325m X 3.683m
Level: Basement - Bathroom (# of pieces - 2) Measurements not available
Level: Basement - Foyer 2.007m X 2.261m
Level: Main - Bathroom (# of pieces - 4) Measurements not available
Level: Main - Other 12.116m X 2.362m
Level: Main - Bedroom 3.353m X 3.353m
Level: Main - Full bathroom Measurements not available
Level: Main - Primary bedroom 6.121m X 4.47m
Level: Main - Laundry 3.048m X 3.048m
Level: Main - Bedroom 3.759m X 3.658m
Level: Main - Dining room 5.105m X 3.886m
Level: Main - Breakfast room 7.239m X 4.572m
Level: Main - Bedroom 3.353m X 3.277m
Level: Main - Kitchen 7.239m X 4.572m
Level: Main - Living room 5.182m X 5.105m
Level: Main
- Listing source url Https://www.realtor.ca/real-estate/28807240/2462-2-side-road-burlington
- Listing type identifier Idx

$-7,600
/ Month












