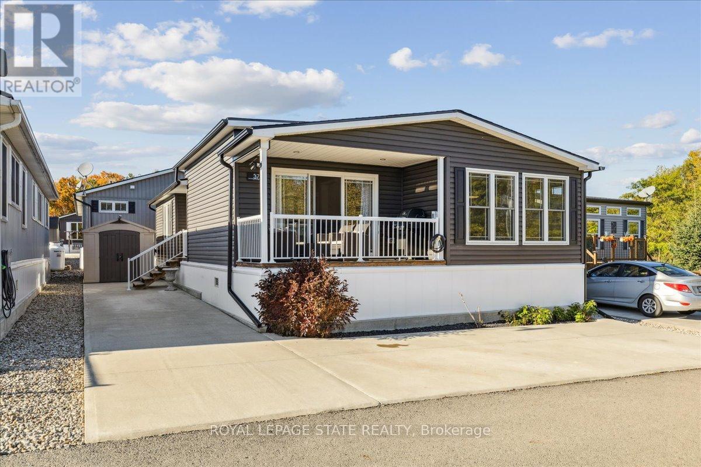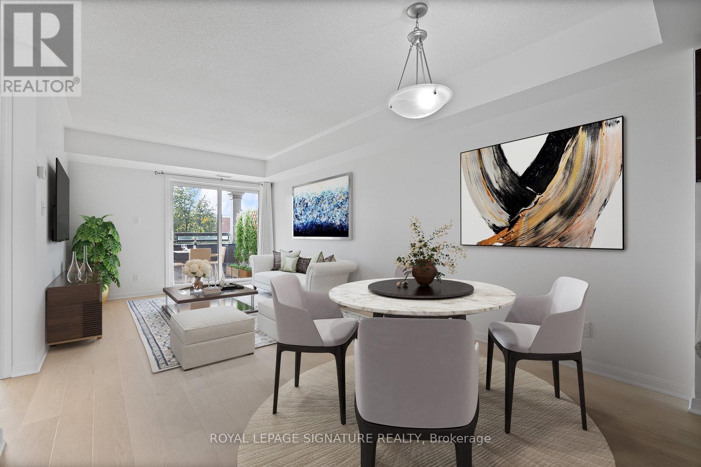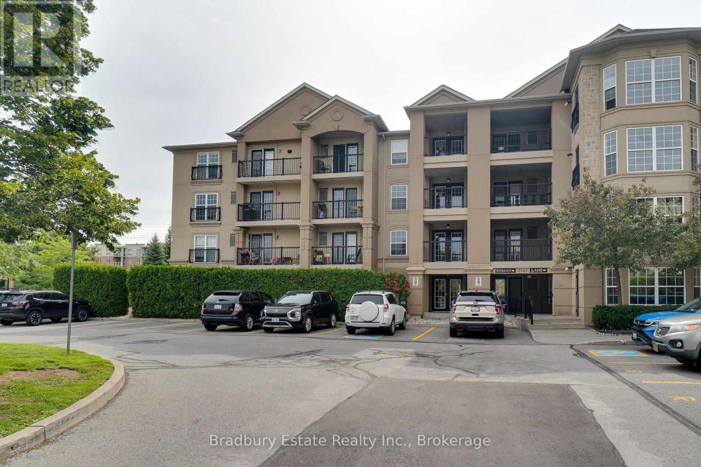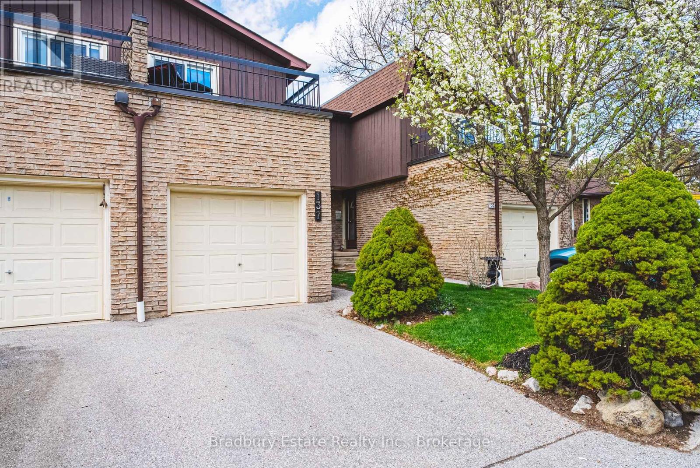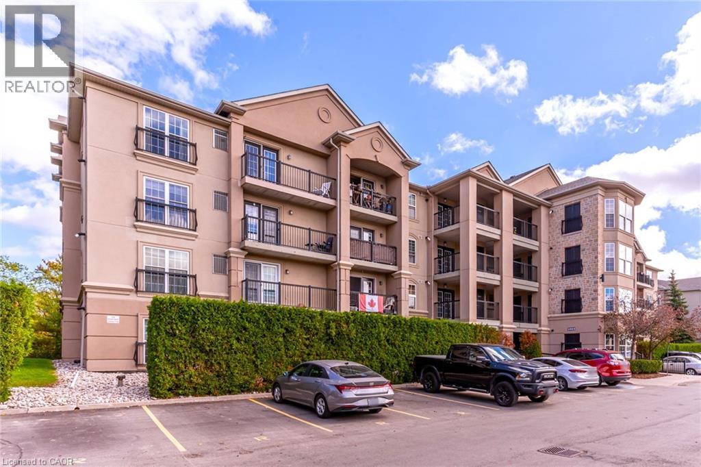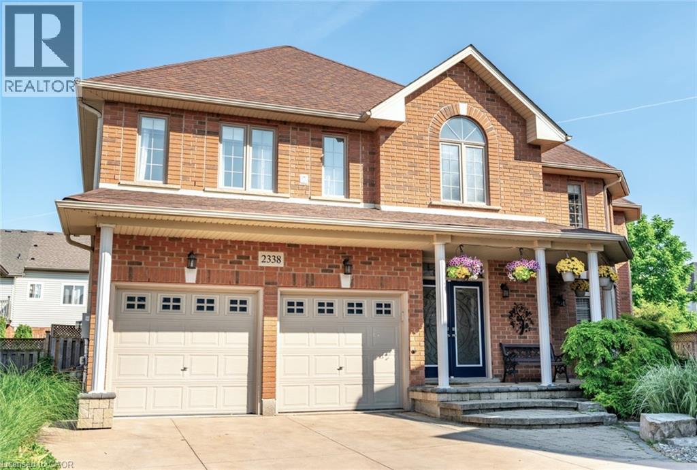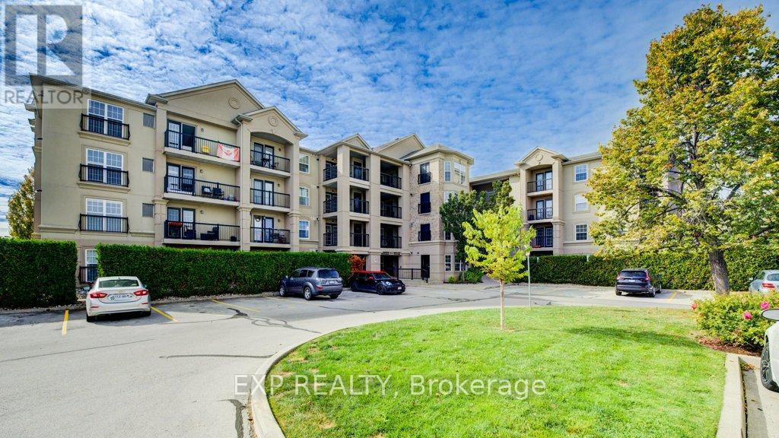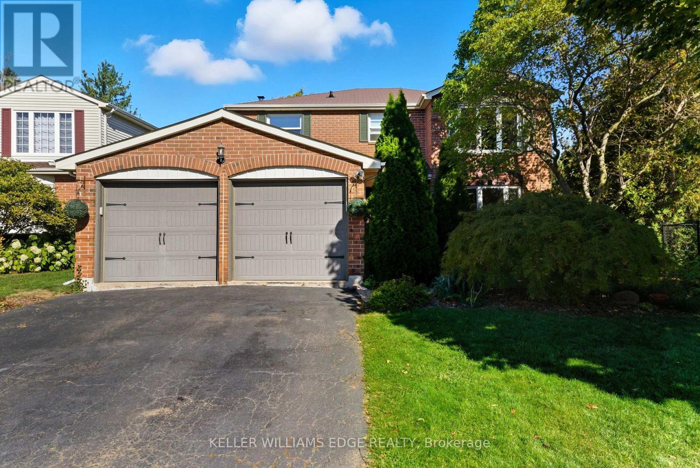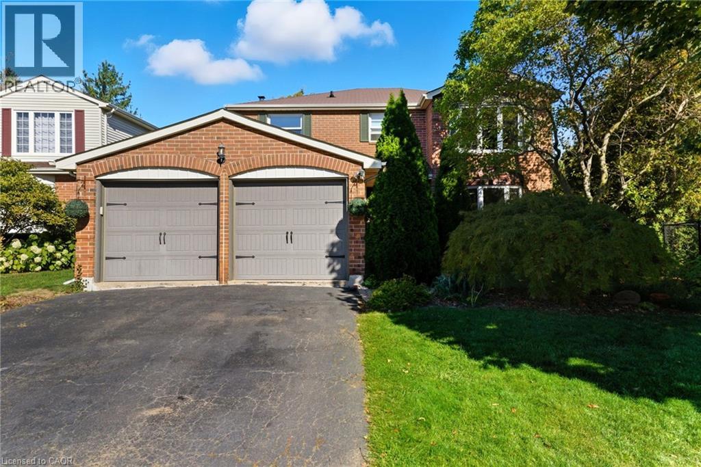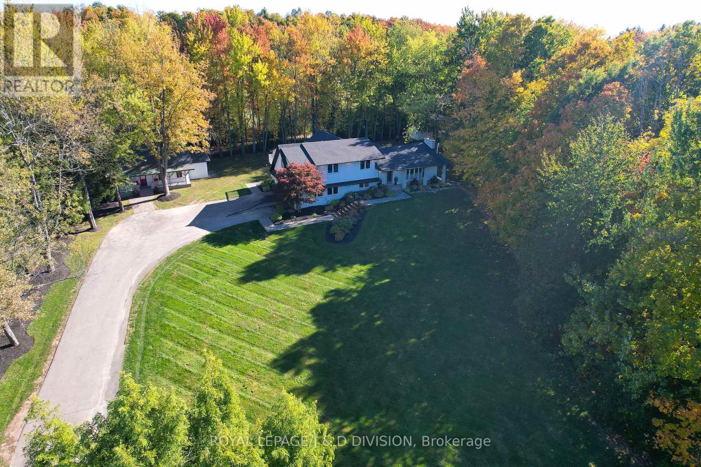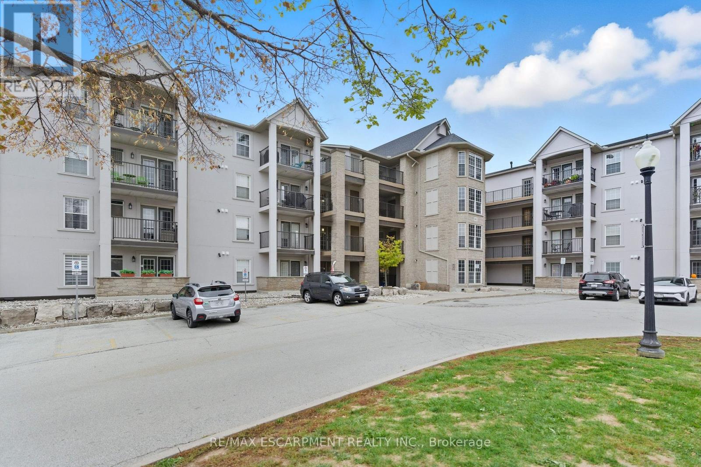- Houseful
- ON
- Burlington
- L7M
- 2 Side Road Unit 2659
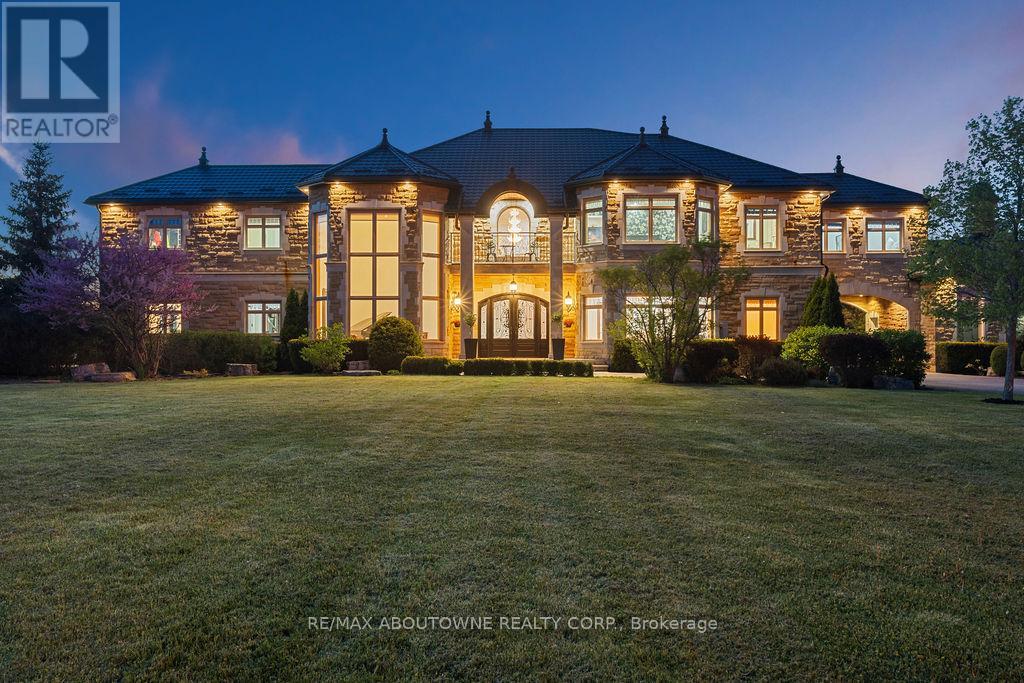
Highlights
Description
- Time on Housefulnew 4 days
- Property typeSingle family
- Median school Score
- Mortgage payment
Experience Elevated Living at this Spectacular North Burlington Masterpiece in an Exclusive Enclave of Prestigious Estates. Set on a serene 2.5-acre lot, this luxurious home offers approx. 8,700 SF of exquisitely finished living space, where sophistication meets comfort and innovation. Designed for discerning buyers, this 4-bedroom, 7-bathroom residence delivers the ultimate lifestyle. Gourmet custom kitchen by Gravelle, with extensive solid wood cabinetry, granite counters, hidden doors to large pantry and high-end SS appliances. The walk-out basement is a next-level entertainment hub with Star Wars Sci-Fi theme. Featuring a cutting-edge games room, a dedicated home theatre with immersive 7.1 Dolby surround sound, 12' screen and starlight ceiling. Including flexible space that could easily serve as a 5th bedroom, complete with generous storage. Step outside to a peaceful retreat gather around the stone fire pit or take a scenic stroll along the nearby Bruce Trail. Despite the private, nature-filled setting, you're only minutes from the schools and amenities of Burlington, blending secluded luxury with urban convenience. This remarkable home defines upscale living. Whether you're hosting grand celebrations or enjoying quiet moments, this is where modern luxury meets timeless tranquility. Please click on more information for all luxury features and all inclusions and click on more photos for floorplans. 10+++ (id:63267)
Home overview
- Cooling Central air conditioning, ventilation system
- Heat source Natural gas
- Heat type Forced air
- Sewer/ septic Septic system
- # total stories 2
- # parking spaces 17
- Has garage (y/n) Yes
- # full baths 5
- # half baths 2
- # total bathrooms 7.0
- # of above grade bedrooms 5
- Has fireplace (y/n) Yes
- Subdivision Rural burlington
- Directions 2143325
- Lot size (acres) 0.0
- Listing # W12165935
- Property sub type Single family residence
- Status Active
- Laundry 3.18m X 2.03m
Level: 2nd - Bathroom 5.36m X 5.18m
Level: 2nd - 3rd bedroom 4.72m X 4.37m
Level: 2nd - 4th bedroom 5.69m X 4.39m
Level: 2nd - 2nd bedroom 5.69m X 5.03m
Level: 2nd - Bathroom 3.48m X 3.1m
Level: 2nd - Other 5.05m X 3.2m
Level: 2nd - Primary bedroom 4.78m X 4.42m
Level: 2nd - Bathroom 3.28m X 1.8m
Level: 2nd - Sitting room 4.42m X 3.51m
Level: 2nd - Bathroom 3.63m X 2.16m
Level: 2nd - Sitting room 3.66m X 3.48m
Level: 2nd - Utility 4.01m X 3.68m
Level: Basement - Utility 3.78m X 3.43m
Level: Basement - Games room 5.99m X 4.57m
Level: Basement - Bathroom 2.39m X 1.63m
Level: Basement - Recreational room / games room 8.31m X 7.62m
Level: Basement - Media room 4.52m X 3.2m
Level: Basement - Den 6.6m X 4.55m
Level: Basement - Sitting room 5m X 4.19m
Level: Basement
- Listing source url Https://www.realtor.ca/real-estate/28350960/2659-2-side-road-burlington-rural-burlington
- Listing type identifier Idx

$-14,635
/ Month

