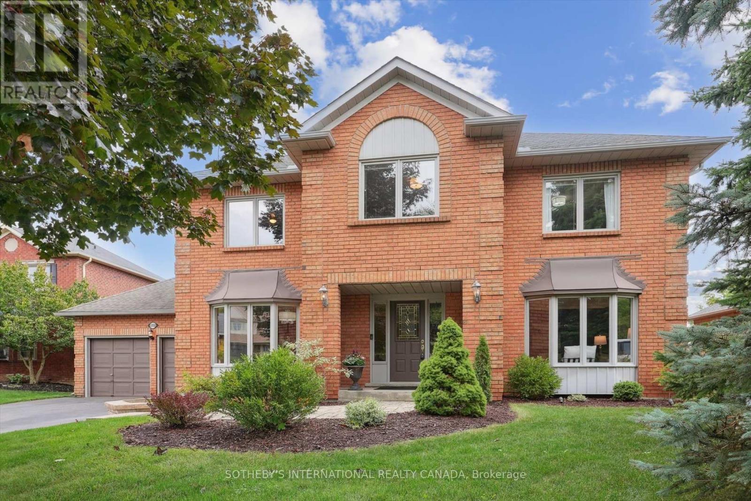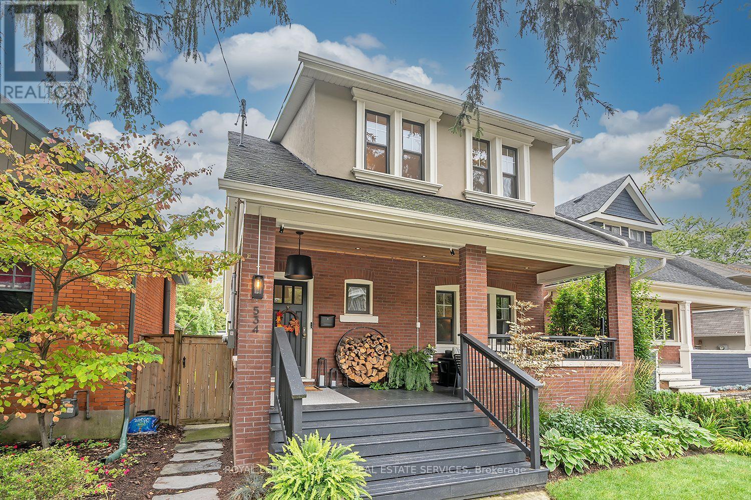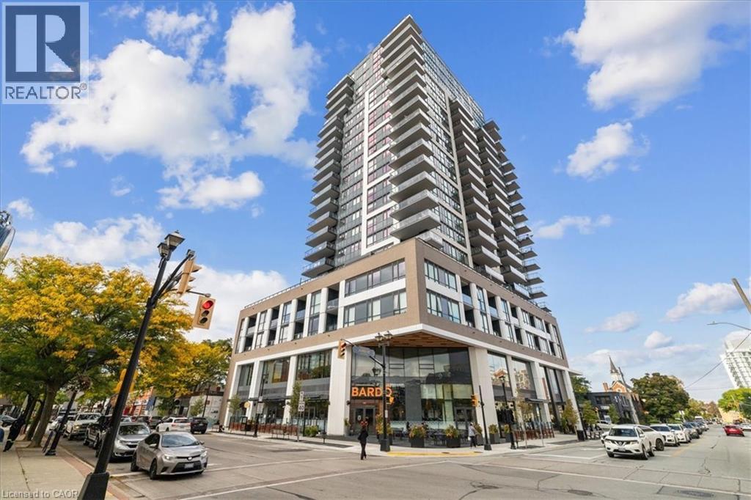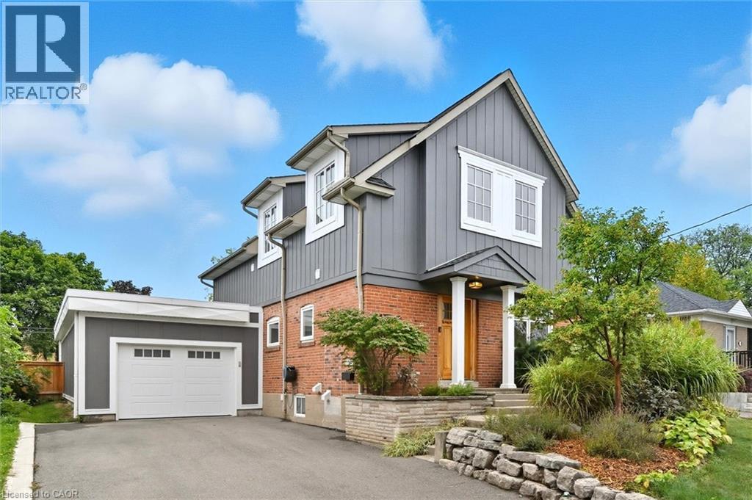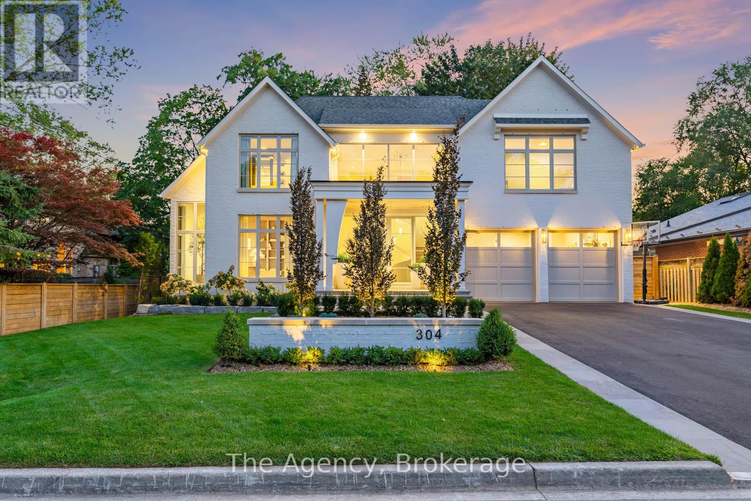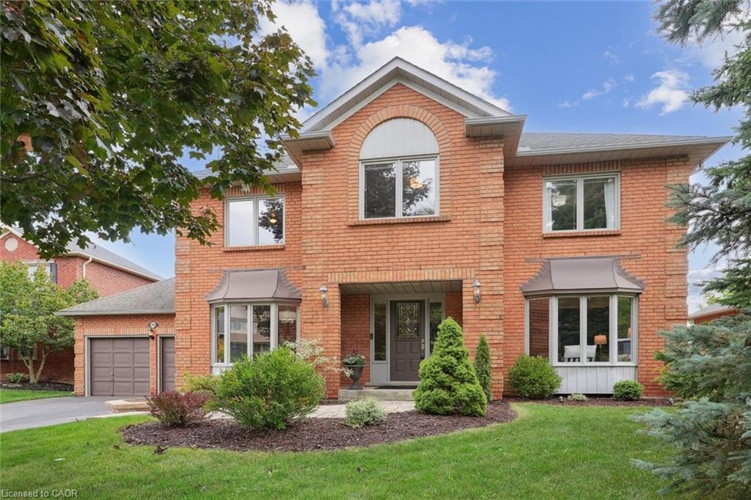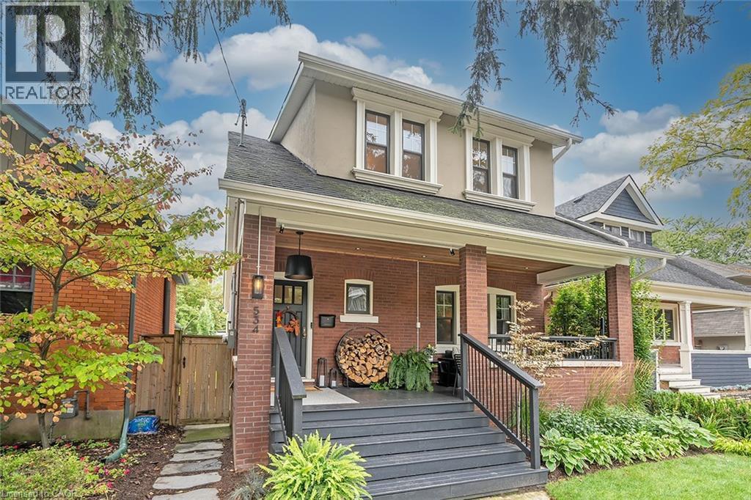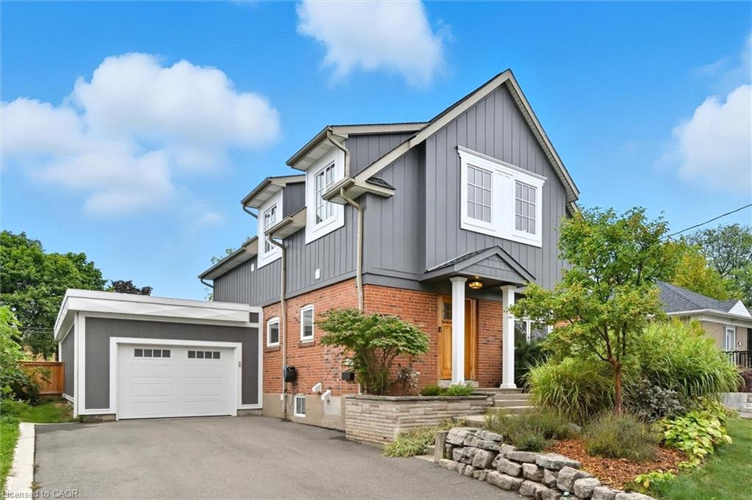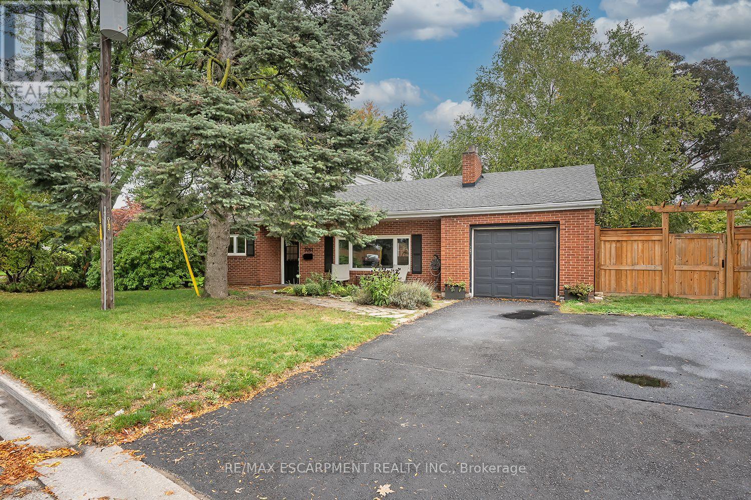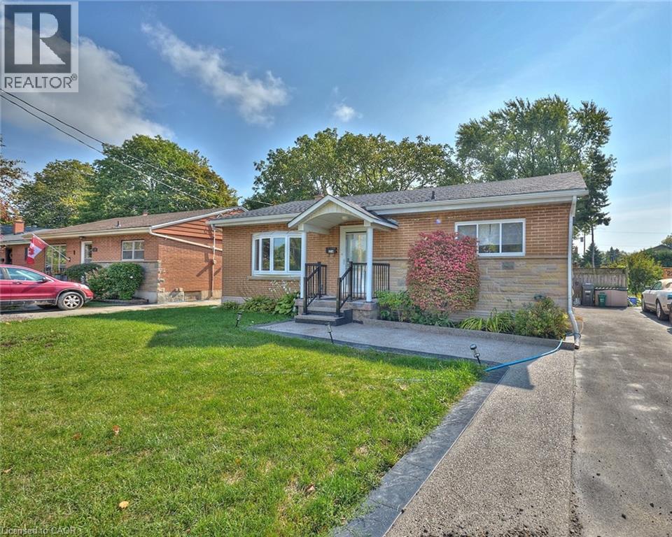- Houseful
- ON
- Burlington Brant
- L7R
- 1405 2007 James St
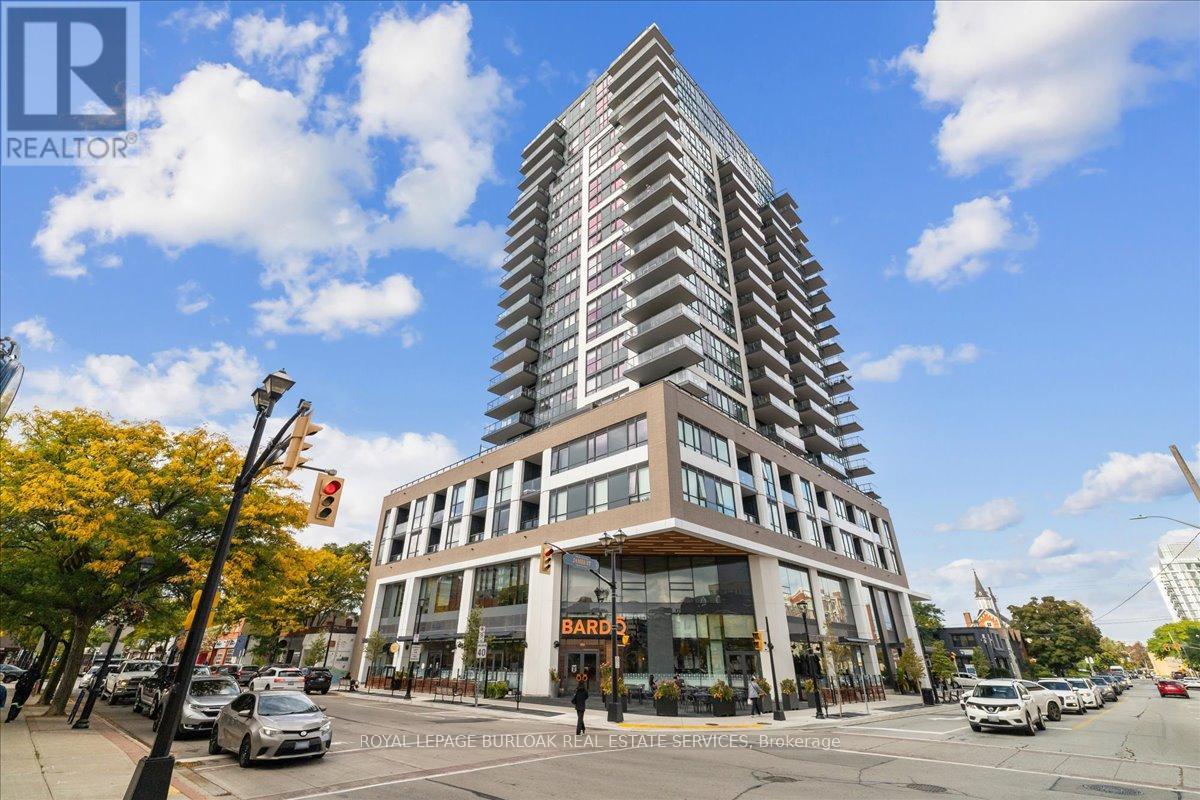
Highlights
Description
- Time on Housefulnew 52 minutes
- Property typeSingle family
- Median school Score
- Mortgage payment
Welcome to The Gallery, the epitome of luxury condo living in the heart of downtown Burlington. This stunning 1-bed + den,1-bath suite provides 649 sq ft of bright, thoughtfully designed space with floor-to-ceiling windows showcasing breathtaking, panoramic views of Lake Ontario. The sleek, modern kitchen features a gas stove, large island, quartz countertops, stainless steel appliances & a striking new backsplash, while wide-plank flooring, fresh paint, stylish new lighting & custom blinds elevate the space. The versatile den is ideal for a home office or creative studio. Step onto the oversized 160 sq ft covered balcony with a built-in gas line for BBQs & soak in spectacular south-facing lake views year-round. Residents enjoy unmatched resort-style amenities: indoor pool, state-of-the-art fitness & yoga studios, party & games rooms, rooftop terrace with BBQs & firepit, 24-hrconcierge & luxurious guest suites all with acclaimed Bardo Restaurant conveniently located on the main floor. Walk to Spencer Smith Park, the waterfront, shops, restaurants & cafés, with quick access to QEW, 403 & 407 for effortless commuting. (id:63267)
Home overview
- Cooling Central air conditioning
- Heat source Natural gas
- Heat type Forced air
- Has pool (y/n) Yes
- # parking spaces 1
- Has garage (y/n) Yes
- # full baths 1
- # total bathrooms 1.0
- # of above grade bedrooms 1
- Community features Pet restrictions
- Subdivision Brant
- View Lake view, view of water
- Directions 1964173
- Lot size (acres) 0.0
- Listing # W12428906
- Property sub type Single family residence
- Status Active
- Kitchen 3.15m X 3.26m
Level: Main - Living room 3.15m X 3.26m
Level: Main - Den 3.13m X 3.26m
Level: Main - Primary bedroom 2.9m X 3.97m
Level: Main - Bathroom Measurements not available
Level: Main
- Listing source url Https://www.realtor.ca/real-estate/28917924/1405-2007-james-street-burlington-brant-brant
- Listing type identifier Idx

$-1,142
/ Month

