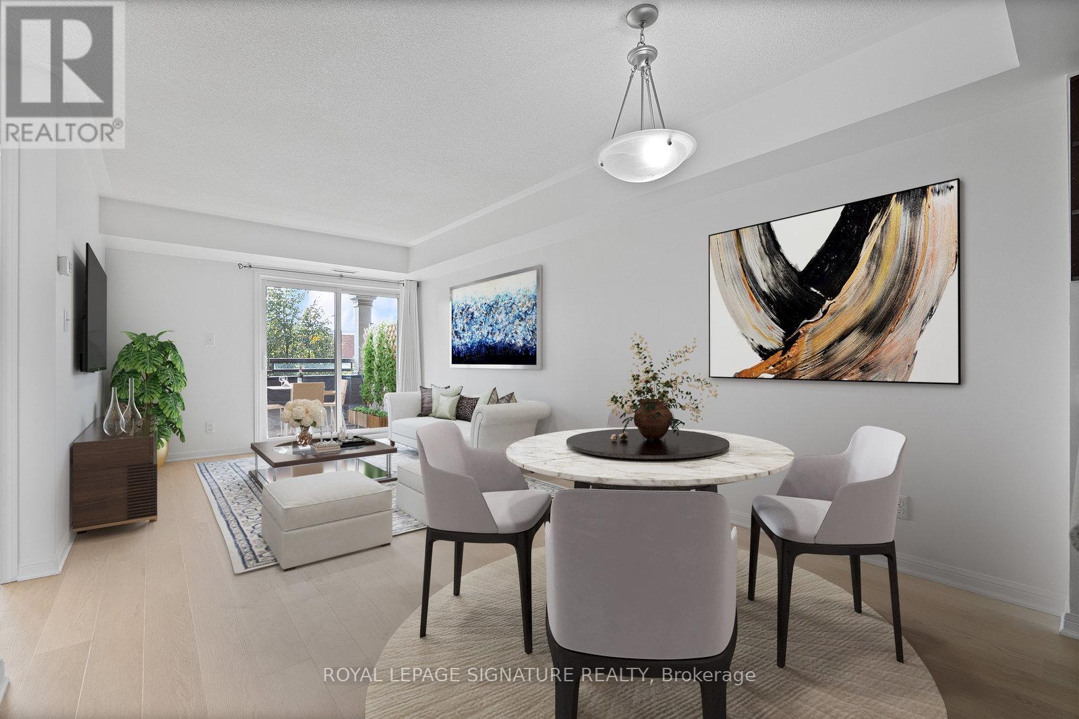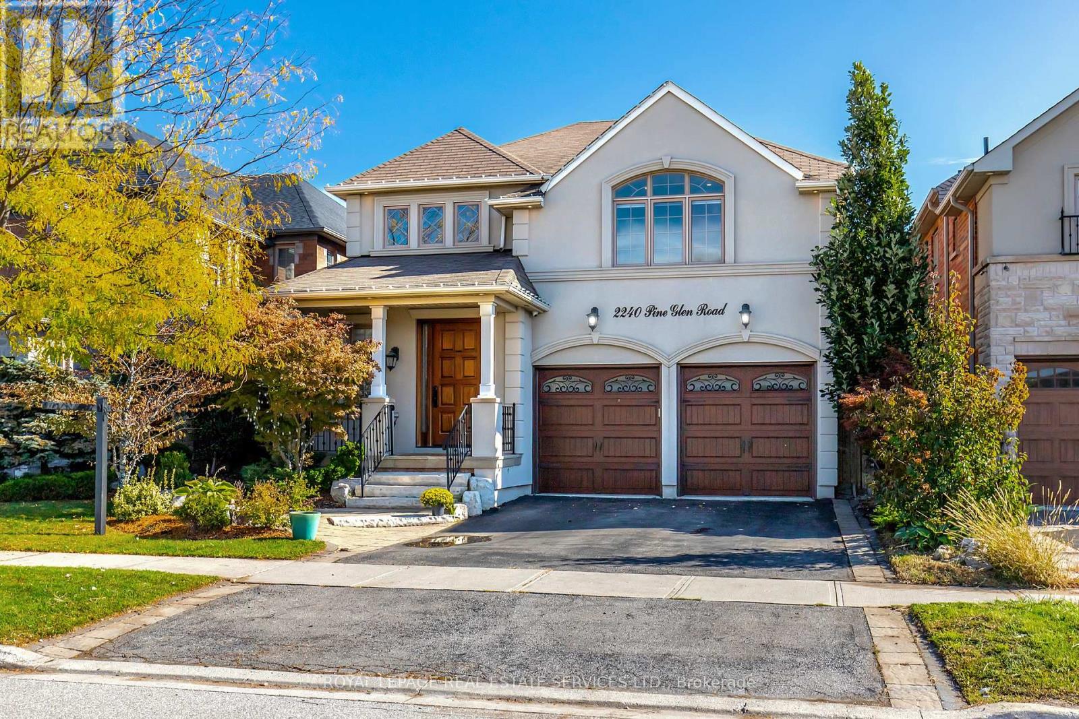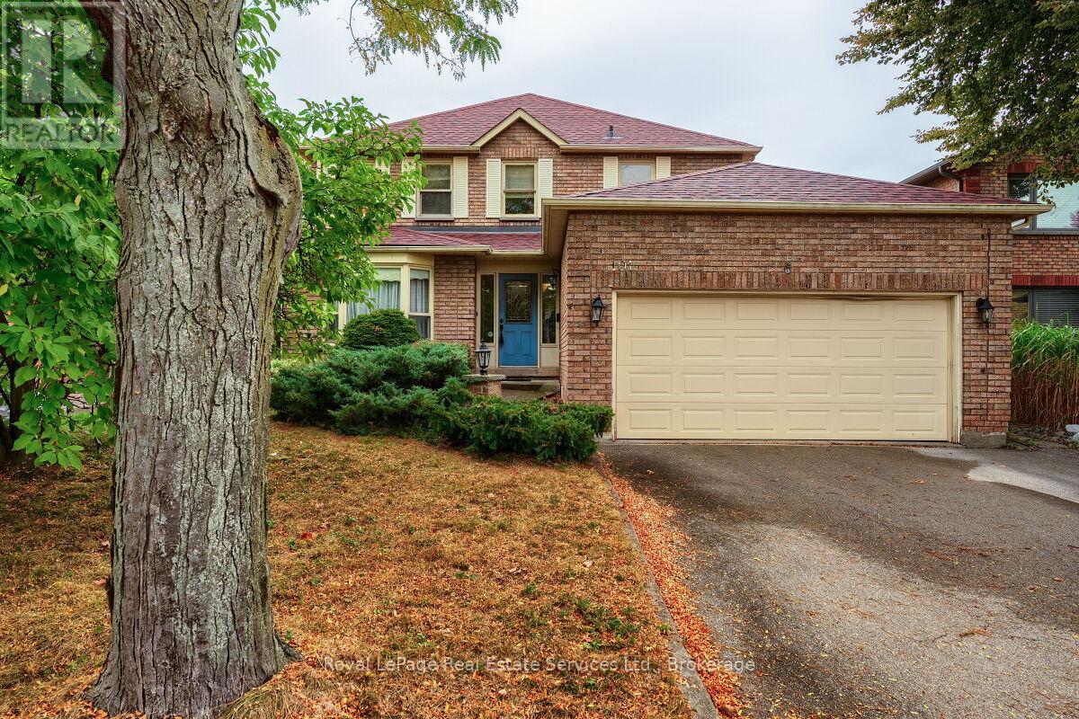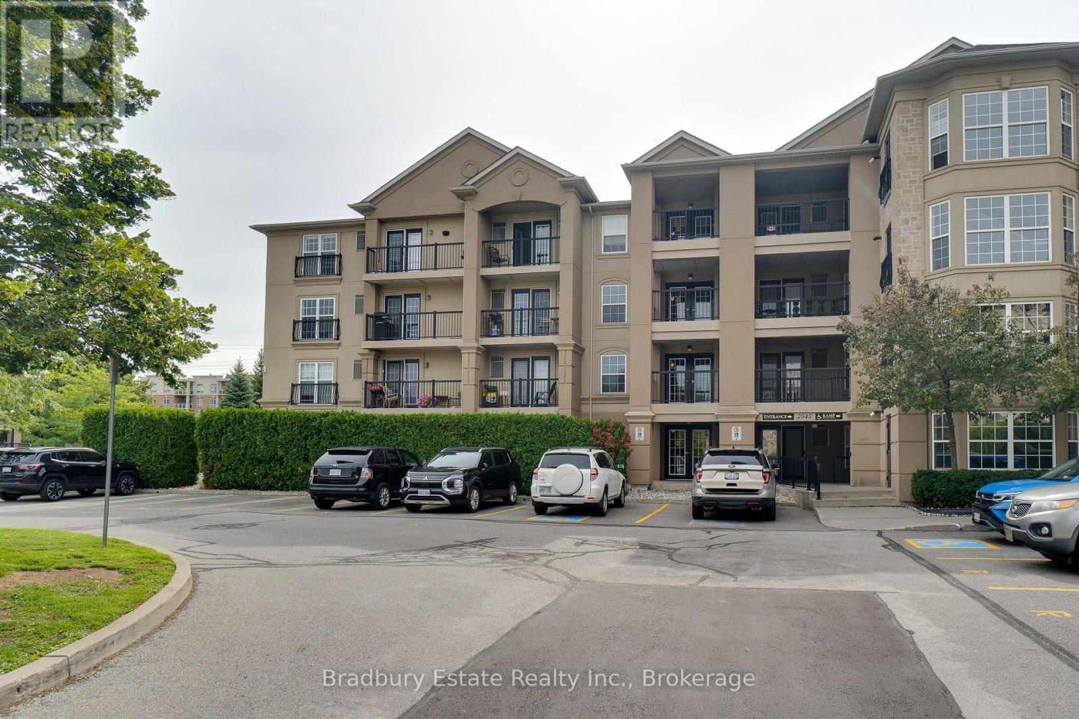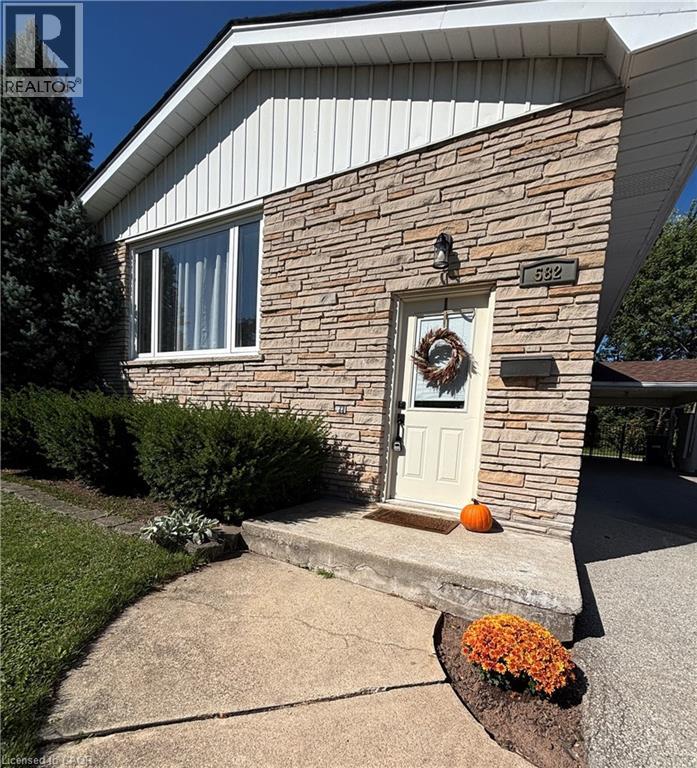- Houseful
- ON
- Burlington
- Milcroft
- 2010 Parklane Cres
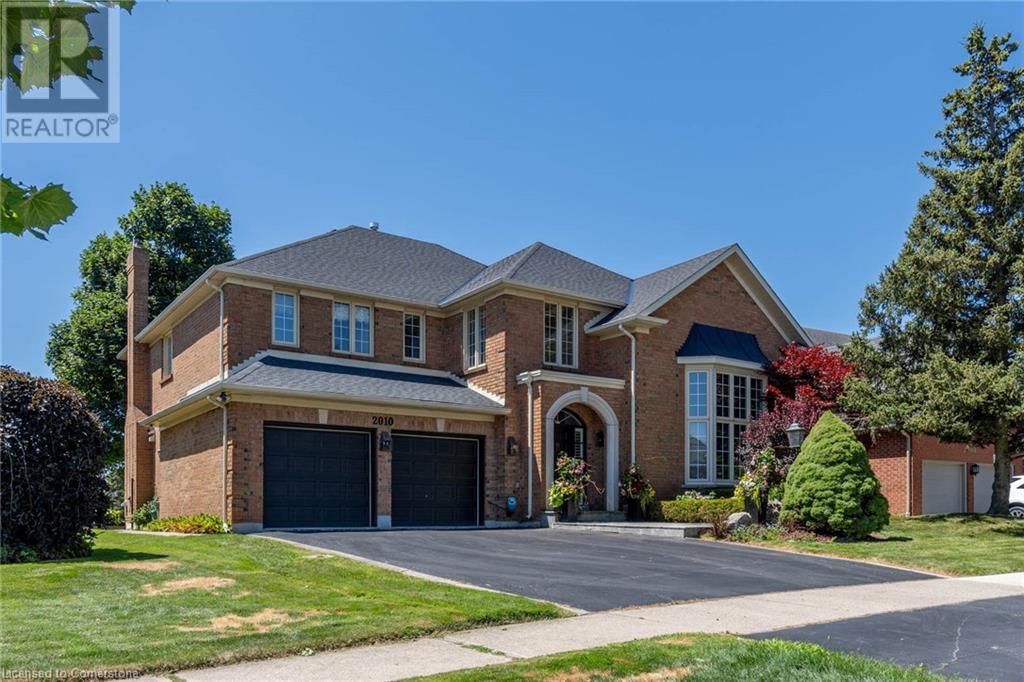
2010 Parklane Cres
2010 Parklane Cres
Highlights
Description
- Home value ($/Sqft)$397/Sqft
- Time on Houseful133 days
- Property typeSingle family
- Style2 level
- Neighbourhood
- Median school Score
- Mortgage payment
Welcome to 2010 Parklane Crescent, an exceptional luxury residence nestled in the prestigious and highly desired Millcroft community. Situated on a generous, beautifully landscaped lot, this home offers refined living with a spacious layout and exquisite finishes throughout. The stunning primary suite is a private retreat featuring spa inspired ensuite designed for ultimate relaxation, complete with deep soaking bath tub, oversized shower/steam room. Three additional generously sized bedrooms provide comfort and versatility for family and guests alike. The chef's kitchen is the heart of the home, meticulously appointed with high end appliances, premium finishes, and thoughtful design, perfect for both everyday living and entertaining. Downstairs, the professionally finished basement is a true standout, boasting a custom wine cellar, cozy sitting room, and a full secondary suite with a private entrance, ideal as an inlaw or nanny suite, or an excellent income generating opportunity. Live in luxury, comfort, and style on one of Millcroft's most desirable streets. (id:63267)
Home overview
- Cooling Central air conditioning
- Heat type Forced air
- Sewer/ septic Municipal sewage system
- # total stories 2
- # parking spaces 4
- Has garage (y/n) Yes
- # full baths 3
- # half baths 1
- # total bathrooms 4.0
- # of above grade bedrooms 5
- Community features Community centre, school bus
- Subdivision 351 - millcroft
- Directions 2062145
- Lot desc Lawn sprinkler
- Lot size (acres) 0.0
- Building size 5539
- Listing # 40739287
- Property sub type Single family residence
- Status Active
- Full bathroom 4.877m X 6.045m
Level: 2nd - Bedroom 3.581m X 4.699m
Level: 2nd - Bedroom 4.166m X 4.369m
Level: 2nd - Bedroom 4.191m X 4.445m
Level: 2nd - Primary bedroom 6.223m X 4.699m
Level: 2nd - Bathroom (# of pieces - 5) Measurements not available
Level: 2nd - Bedroom 4.572m X 5.74m
Level: Basement - Office 6.68m X 6.858m
Level: Basement - Wine cellar 2.997m X 2.438m
Level: Basement - Foyer 1.829m X 2.921m
Level: Basement - Kitchen 5.893m X 5.588m
Level: Basement - Bathroom (# of pieces - 4) 4.547m X 2.388m
Level: Basement - Utility 7.595m X 2.718m
Level: Basement - Living room 7.087m X 3.658m
Level: Basement - Cold room 2.997m X 1.575m
Level: Basement - Bathroom (# of pieces - 2) 1.88m X 1.346m
Level: Main - Office 3.658m X 3.023m
Level: Main - Dining room 5.817m X 3.607m
Level: Main - Kitchen 6.756m X 6.147m
Level: Main - Laundry 5.537m X 3.277m
Level: Main
- Listing source url Https://www.realtor.ca/real-estate/28441117/2010-parklane-crescent-burlington
- Listing type identifier Idx

$-5,864
/ Month








