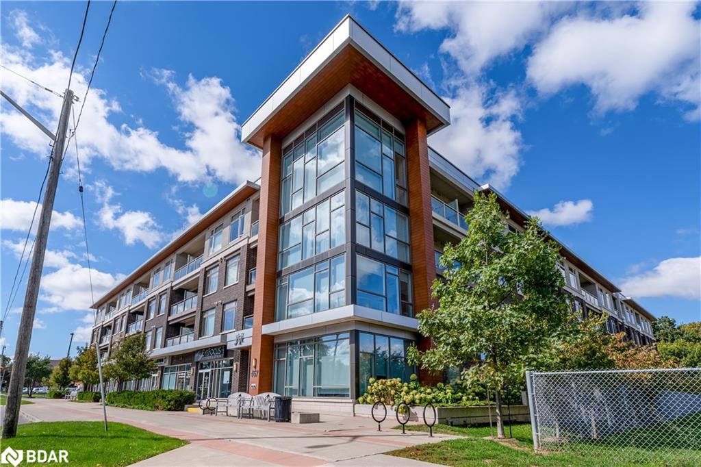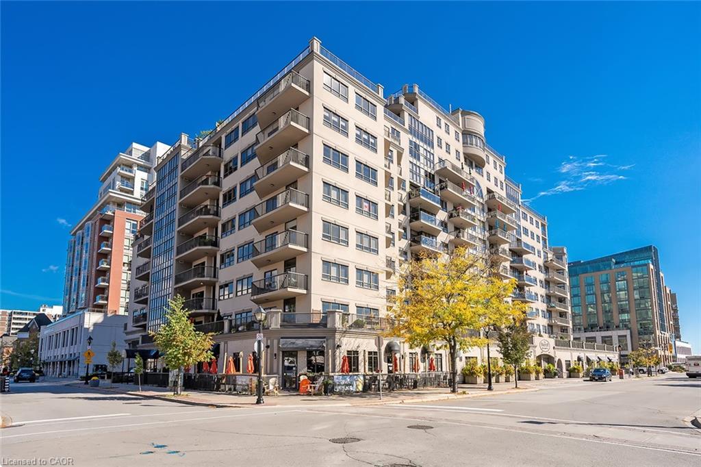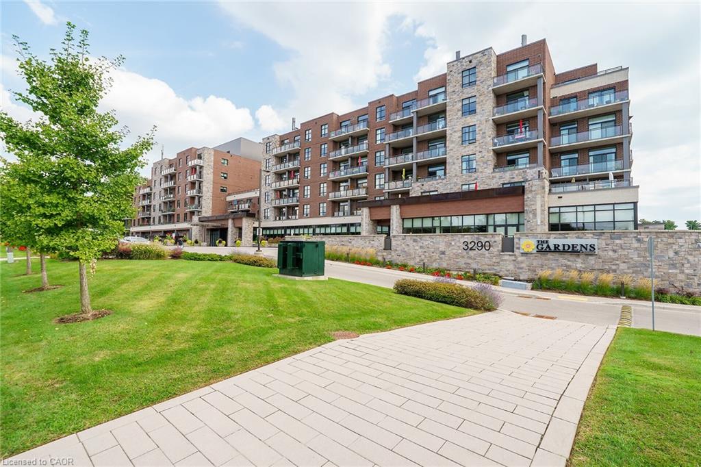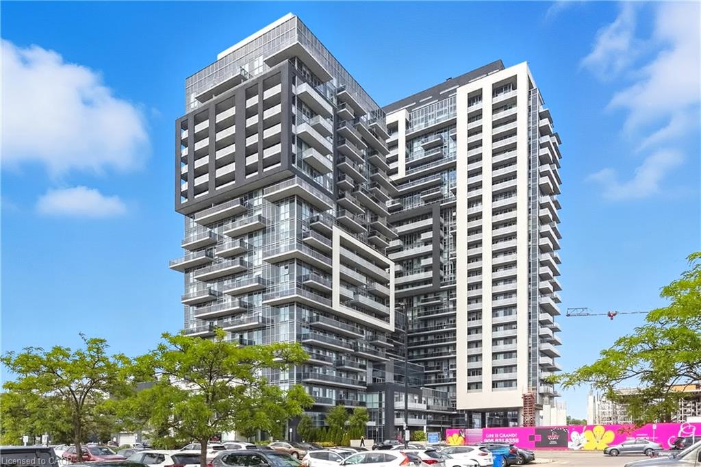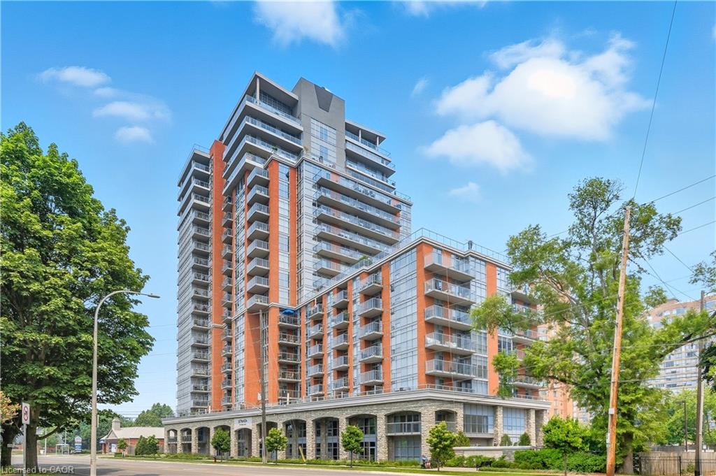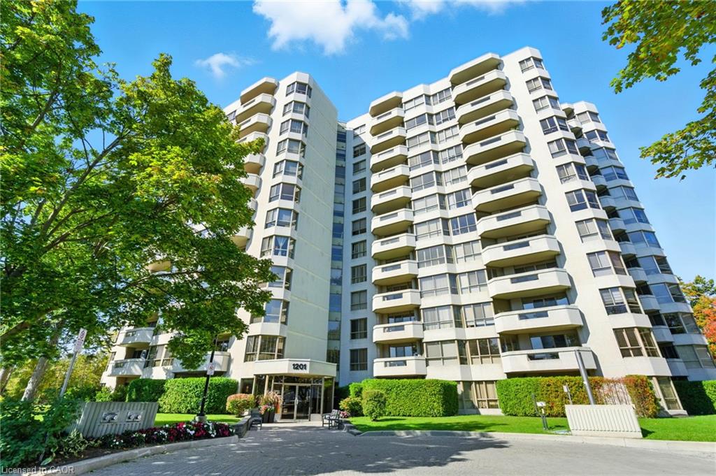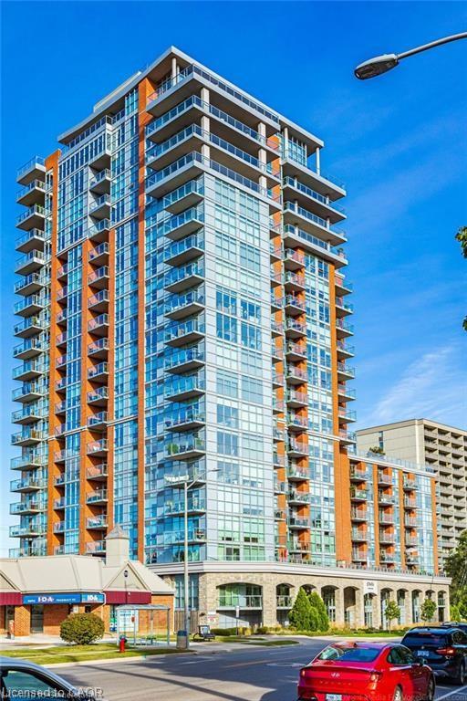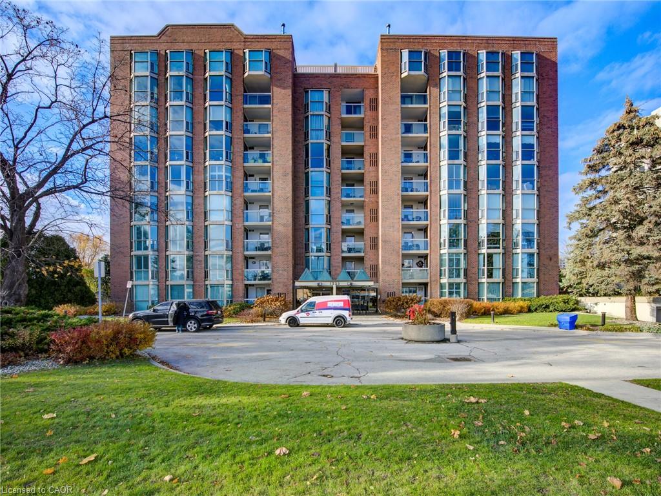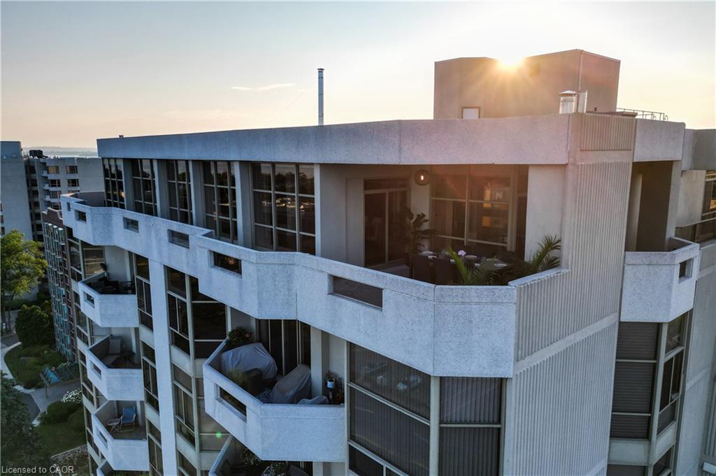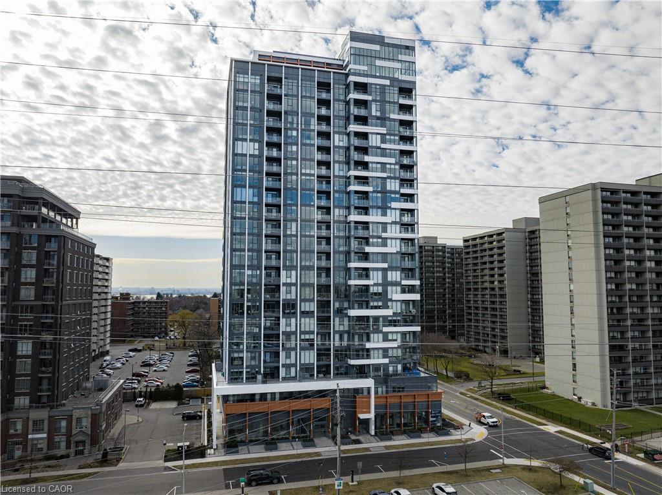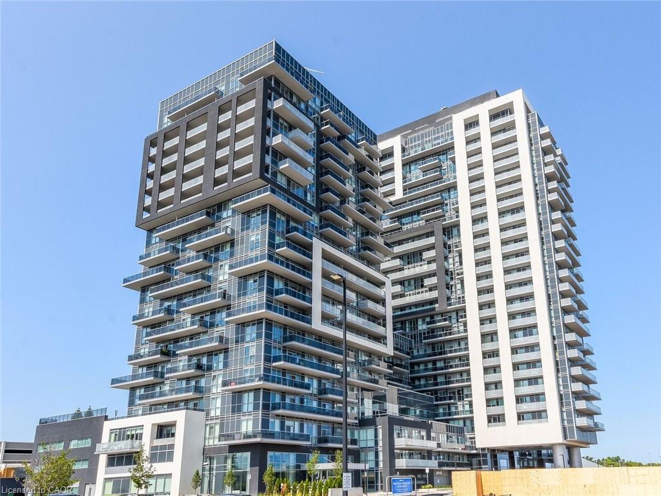- Houseful
- ON
- Burlington
- L7R
- 2025 Maria Street Unit 1001
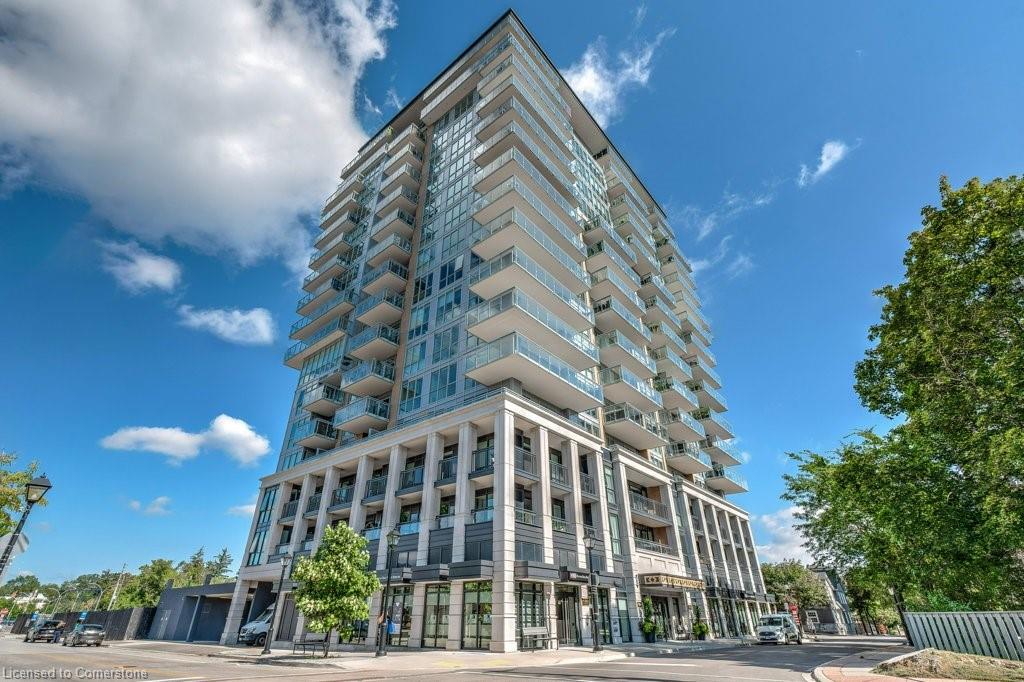
2025 Maria Street Unit 1001
2025 Maria Street Unit 1001
Highlights
Description
- Home value ($/Sqft)$995/Sqft
- Time on Houseful75 days
- Property typeResidential
- Style1 storey/apt
- Median school Score
- Garage spaces1
- Mortgage payment
LOCATION & STYLE!!! Beautifully appointed 1 Bed, 1 Bath suite offering 632 Sq. Ft. just steps to the waterfront in downtown Burlington’s sought-after boutique Berkeley Condominium. This thoughtfully planned suite has an incredible layout and a large balcony with stunning views to the escarpment. The suite is fitted with a modern kitchen with island, ample storage, modern-neutral hardwood flooring throughout, an open concept living area that flows seamlessly to a north-facing balcony - perfect for taking in stunning sunsets and views. The spacious bedroom has floor to ceiling windows and ample closet space. The bedroom is conveniently located near the 4-piece main bath and laundry. The in-suite laundry boasts front load washer & dryer and additional storage. Building amenities include a state-of-the-art gym, 24-hour concierge, two visitor suites, games room, party room w/ catering kitchen and elegant dining area, common terrace off party room on the 7th floor and roof top patio with BBQ area, fire pits sitting areas and private dining. One parking space and one storage locker included. Enjoy the vibrant lifestyle with easy access to restaurants, cafes, boutiques, Spencer Smith Park, Joseph Brant Hospital, and Mapleview Mall, all right at your doorstep. Easy highway access and minutes to Burlington’s Go-station.
Home overview
- Cooling Central air
- Heat type Forced air, natural gas
- Pets allowed (y/n) No
- Sewer/ septic Sewer (municipal)
- Building amenities Concierge, elevator(s), fitness center, game room, guest suites, party room, roof deck, parking
- Construction materials Brick, block, stone, other
- Foundation Poured concrete
- Roof Flat
- # garage spaces 1
- # parking spaces 1
- Has garage (y/n) Yes
- Parking desc Asphalt
- # full baths 1
- # total bathrooms 1.0
- # of above grade bedrooms 1
- # of rooms 3
- Appliances Dishwasher, dryer, microwave, refrigerator, stove, washer
- Has fireplace (y/n) Yes
- Laundry information In-suite
- Interior features Other
- County Halton
- Area 31 - burlington
- Water body type Lake/pond
- Water source Municipal
- Zoning description Dc-397
- Lot desc Urban, arts centre, beach, city lot, highway access, hospital, library, major highway, public parking, public transit, schools, shopping nearby
- Water features Lake/pond
- Approx lot size (range) 0 - 0.5
- Basement information None
- Building size 632
- Mls® # 40757410
- Property sub type Condominium
- Status Active
- Tax year 2024
- Bedroom Main: 3.81m X 3.48m
Level: Main - Kitchen / living room Main: 9.627m X 3.404m
Level: Main - Bathroom Main: 2.134m X 1.524m
Level: Main
- Listing type identifier Idx

$-1,150
/ Month

