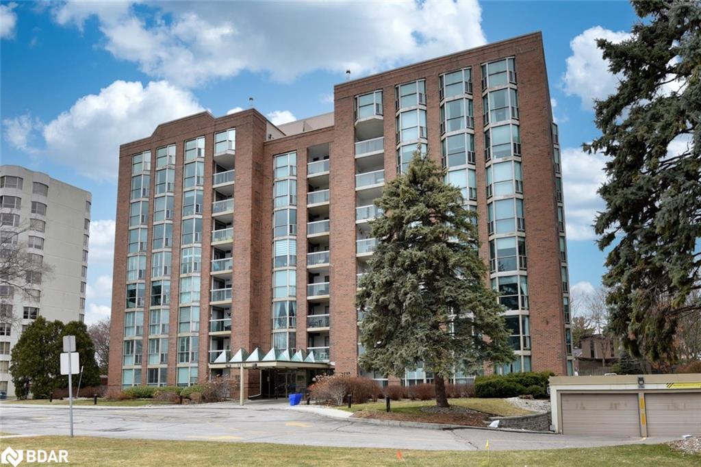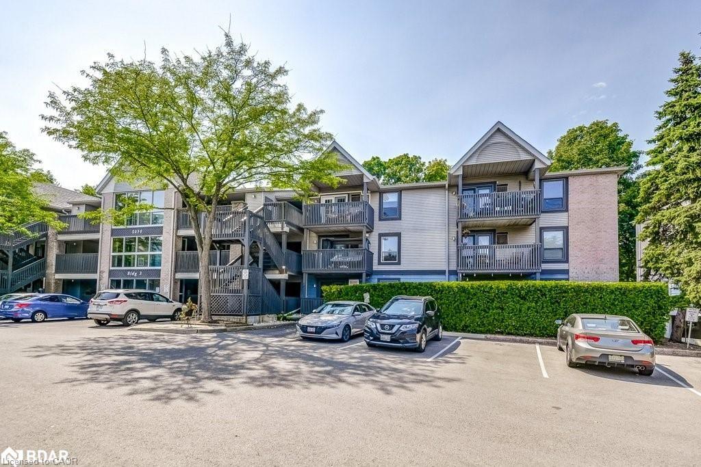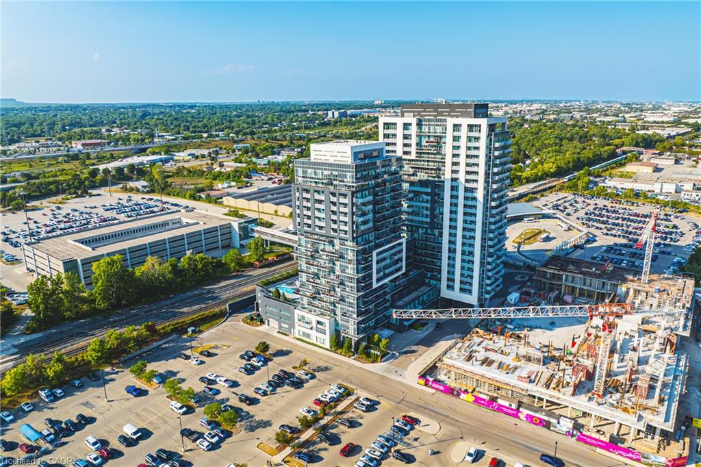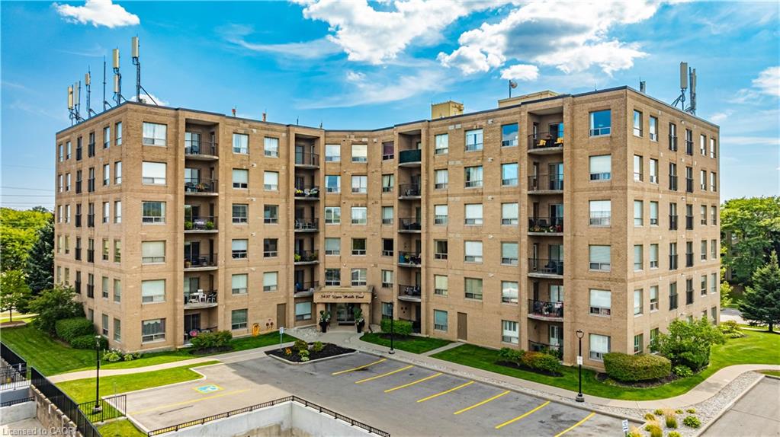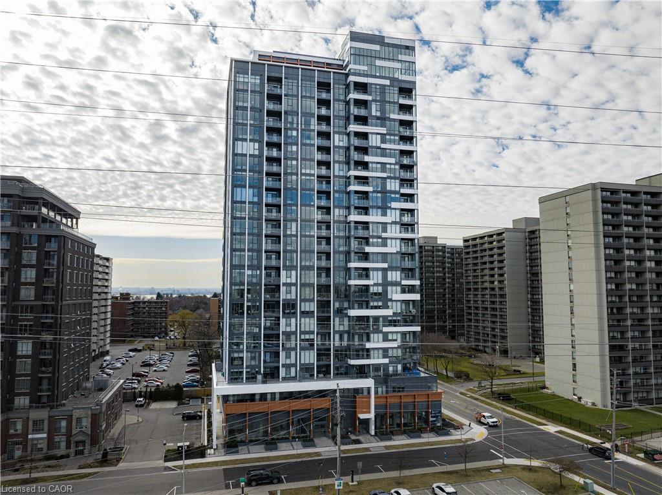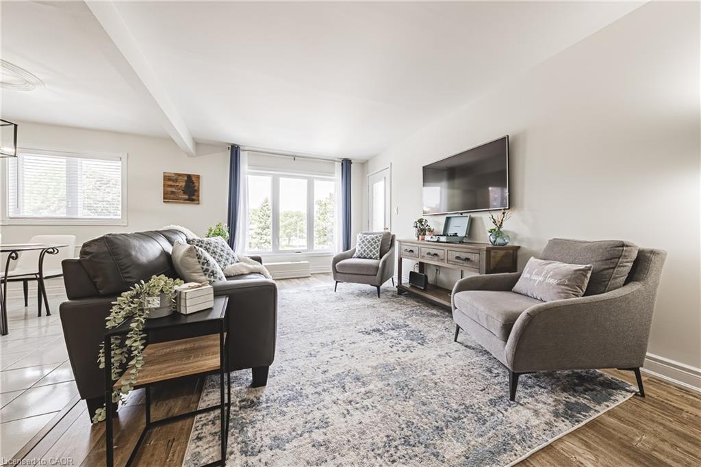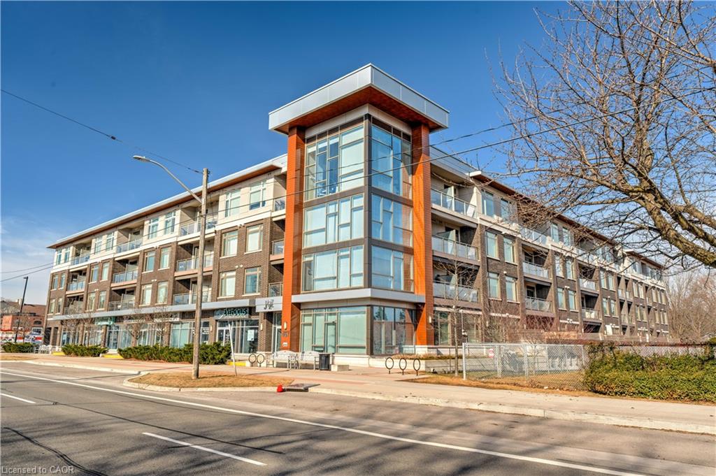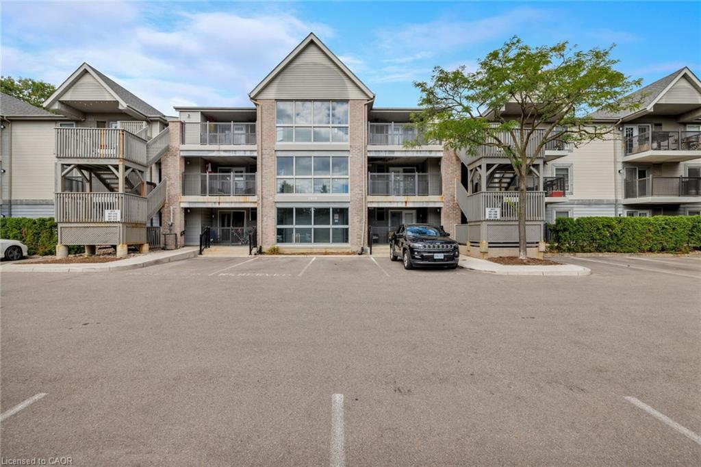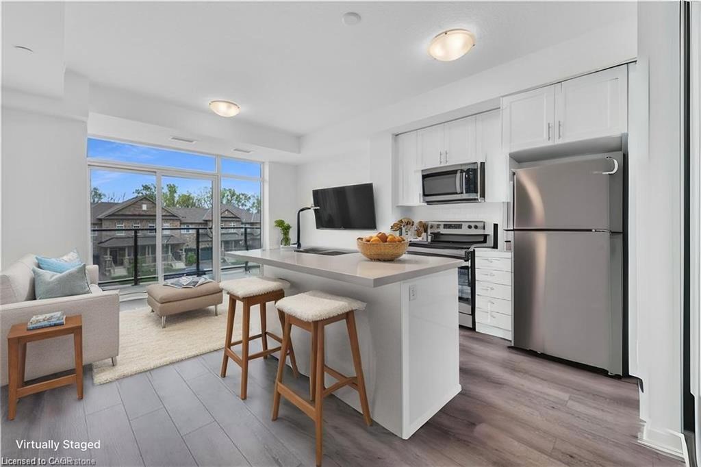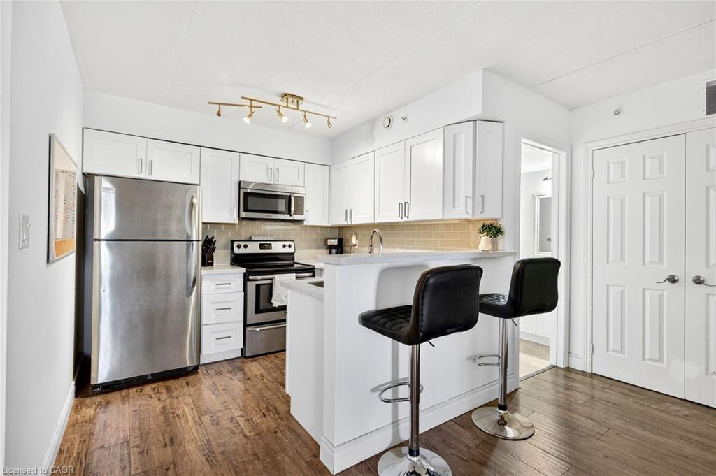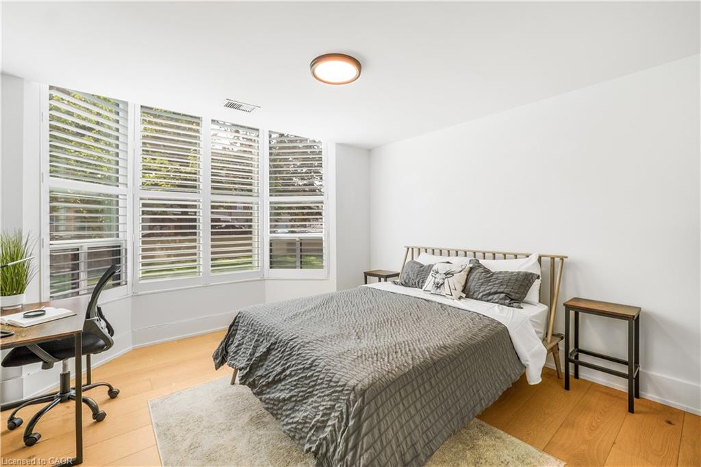- Houseful
- ON
- Burlington
- Headon Forest
- 2040 Cleaver Avenue Unit 218
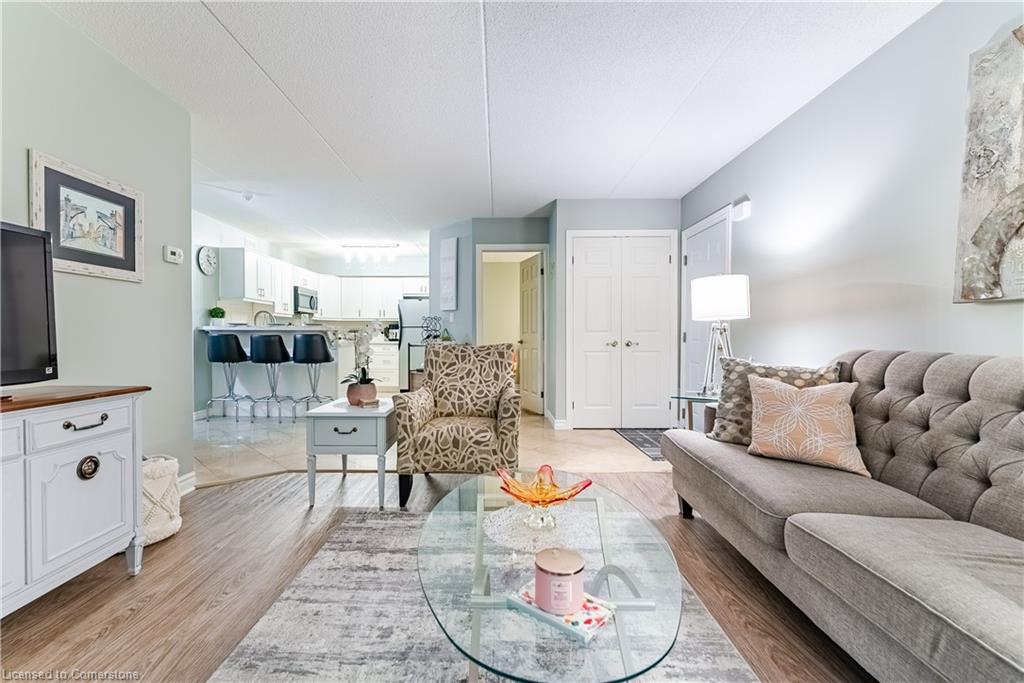
2040 Cleaver Avenue Unit 218
2040 Cleaver Avenue Unit 218
Highlights
Description
- Home value ($/Sqft)$671/Sqft
- Time on Houseful69 days
- Property typeResidential
- Style1 storey/apt
- Neighbourhood
- Median school Score
- Year built1991
- Garage spaces1
- Mortgage payment
Welcome to 2040 Cleaver Avenue, a beautifully updated two-bedroom condo in Forest Chase, a sought-after low-rise building nestled in Burlington’s mature Headon Forest neighbourhood. This warm, inviting home combines a fresh modern feel with timeless contemporary finishes throughout. Step inside to an open floor plan that seamlessly connects living, dining, and kitchen spaces — perfect for relaxing or entertaining. The bright white kitchen features quartz counters, a breakfast bar, built-in microwave, and convenient pot drawer, while in-suite laundry (washer/dryer 2021) adds everyday ease. Enjoy comfortable access to the entire living space, including a spacious living room with walk-out to a private open balcony. The welcoming foyer with ceramic tile and coat closet sets the tone for a home designed with thoughtful touches, including a four-piece bath with vanity storage, durable laminate and ceramic flooring, and no carpet for easy care. Residents appreciate the convenience of underground parking, a private storage locker, ample visitor parking, and the benefit of an elevator in this well-managed, pet-friendly building (with restrictions). Forest Chase is perfectly situated in a very walkable area — stroll to shops, restaurants, parks, and public transit, with Appleby GO Station and major highways close by for easy commuting. Headon Forest is loved for its tree-lined streets, family-friendly vibe, and peaceful surroundings, all just minutes from Burlington’s vibrant waterfront, festivals, and active lifestyle amenities. Whether you’re a first-time buyer, downsizer, or investor, 2040 Cleaver Avenue offers a perfect blend of community, convenience, and contemporary comfort in one of Burlington’s most desirable neighbourhoods.
Home overview
- Cooling Central air
- Heat type Forced air, natural gas
- Pets allowed (y/n) No
- Sewer/ septic Sewer (municipal)
- Building amenities Car wash area, parking
- Construction materials Aluminum siding, brick veneer, other
- Roof Flat
- # garage spaces 1
- # parking spaces 1
- Garage features A 47
- Has garage (y/n) Yes
- # full baths 1
- # total bathrooms 1.0
- # of above grade bedrooms 2
- # of rooms 6
- Appliances Built-in microwave, dishwasher, dryer, refrigerator, washer
- Has fireplace (y/n) Yes
- Laundry information In-suite, laundry closet
- Interior features Elevator
- County Halton
- Area 35 - burlington
- Water source Municipal
- Zoning description Rm4-567
- Directions Hbmartico
- Elementary school C.h. norton/clarksdale/st. timothy
- High school M/m/ robinson/notre dame
- Lot desc Urban, ample parking, near golf course, highway access, landscaped, library, park, playground nearby, public transit, rec./community centre, schools, shopping nearby
- Building size 775
- Mls® # 40741540
- Property sub type Condominium
- Status Active
- Virtual tour
- Tax year 2025
- Kitchen BREAKFAST BAR, BUILT-IN DISHWASHER, POT DRAWER, CERAMIC FLOORING, QUARTZ COUNTERS, DOUBLE SINK, CERAMIC BACKSPLASH
Level: Main - Bathroom VANITY WITH STORAGE.
Level: Main - Bedroom LAMINATE FLOORING, WINDOW.
Level: Main - Laundry LAUNDRY CLOSET
Level: Main - Primary bedroom DOUBLE DOOR MIRROR CLOSET, LAMINATE FLOORING.
Level: Main - Living room OPEN FLOW FLOOR PLAN, DOUBLE DOOR COAT CLOSET IN FOYER, WALK-OUT TO OPEN BALCONY (ELECTRICAL OUTLET ON BALCONY).
Level: Main
- Listing type identifier Idx

$-860
/ Month

