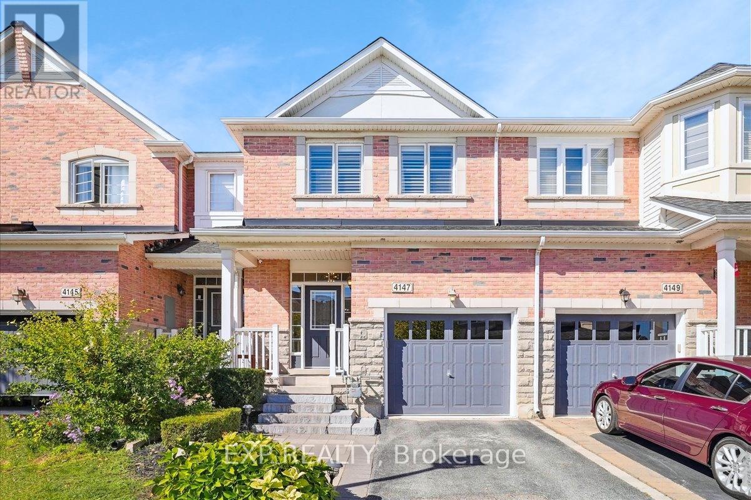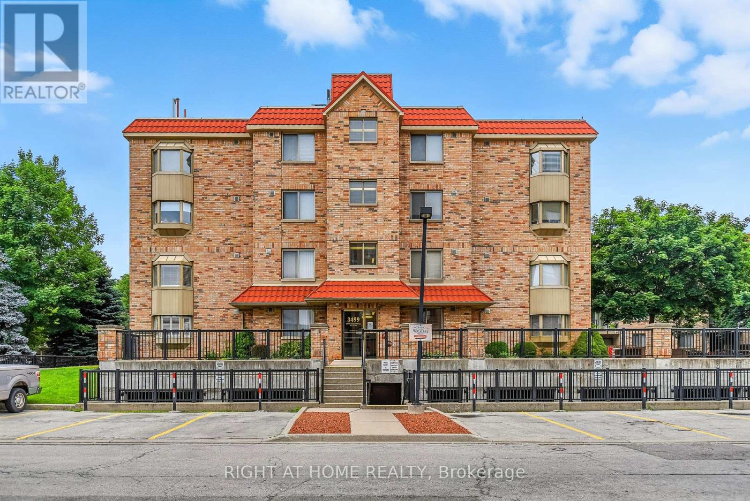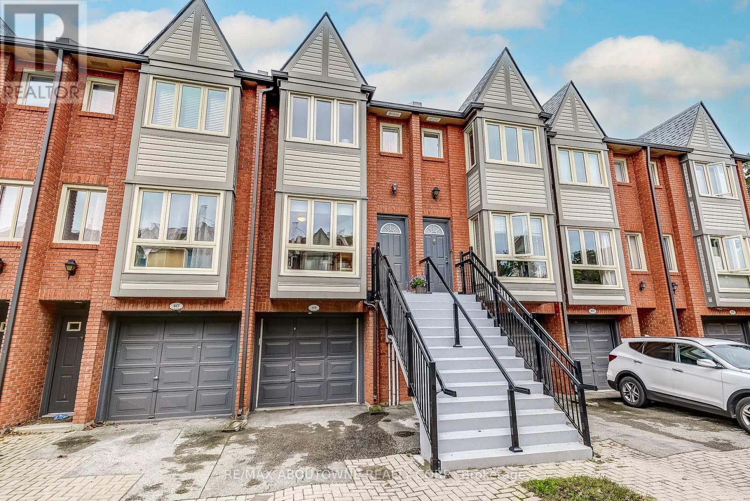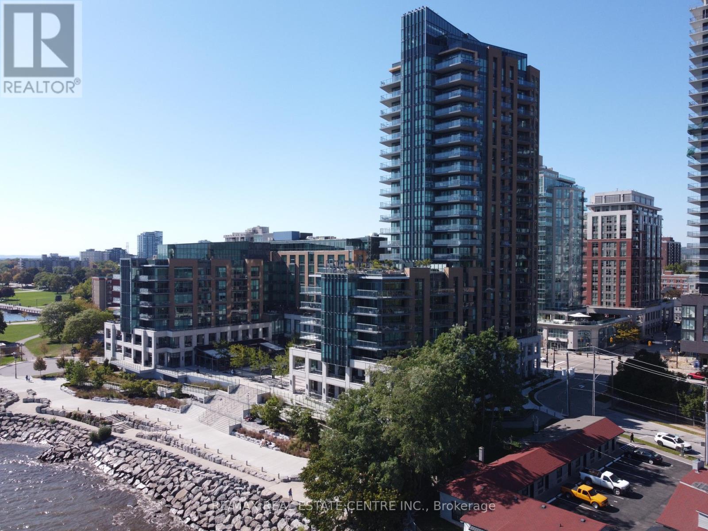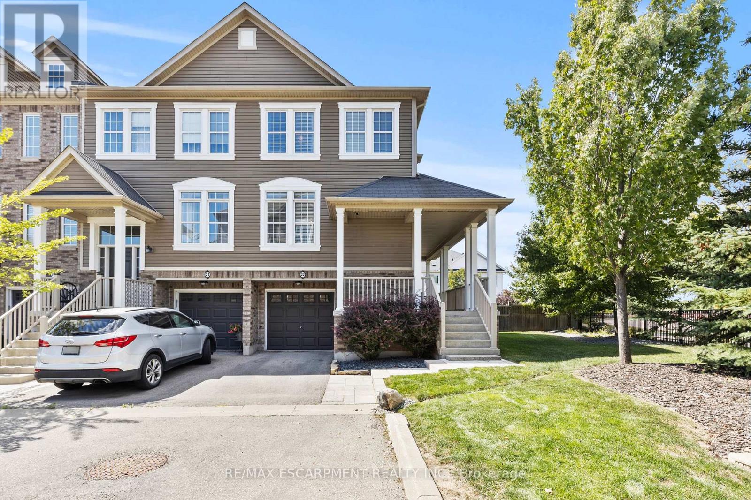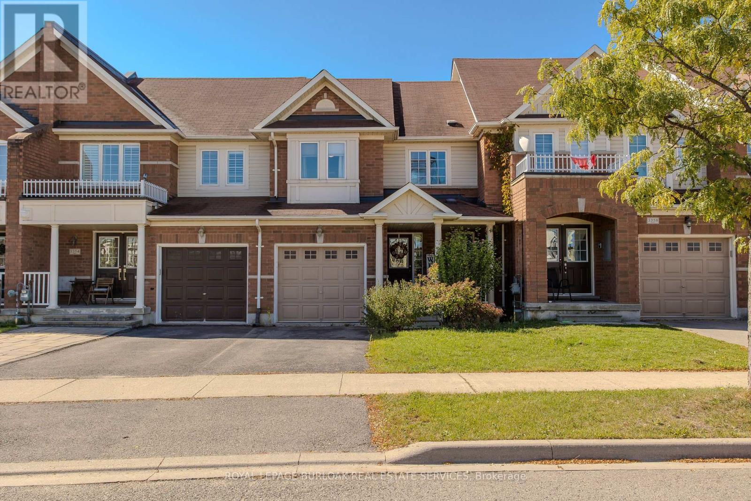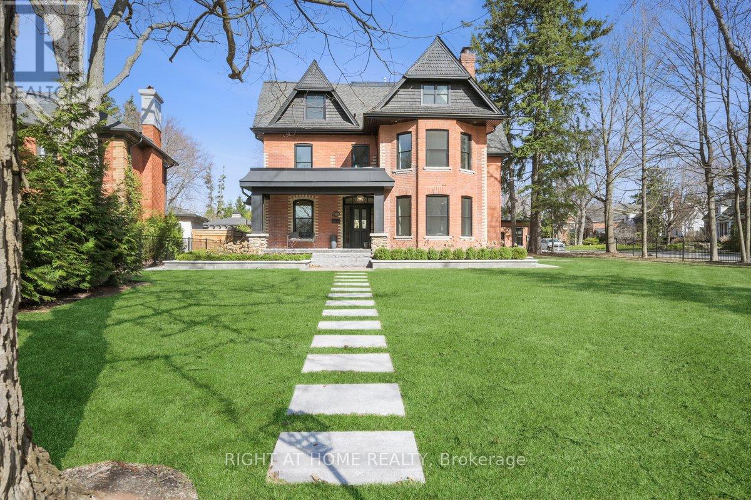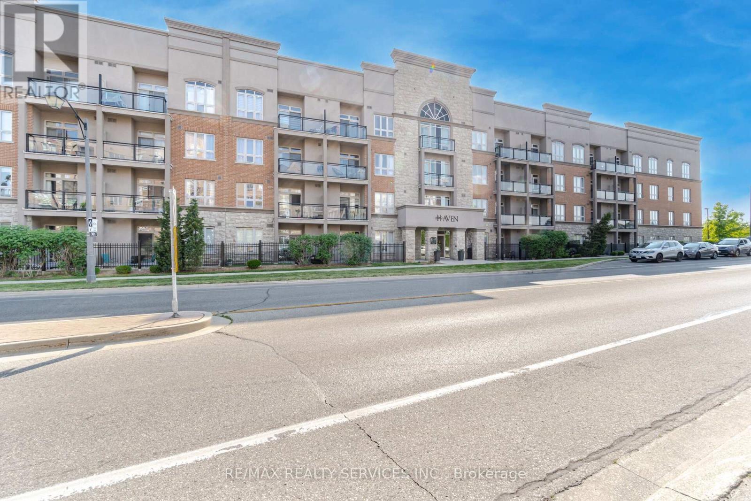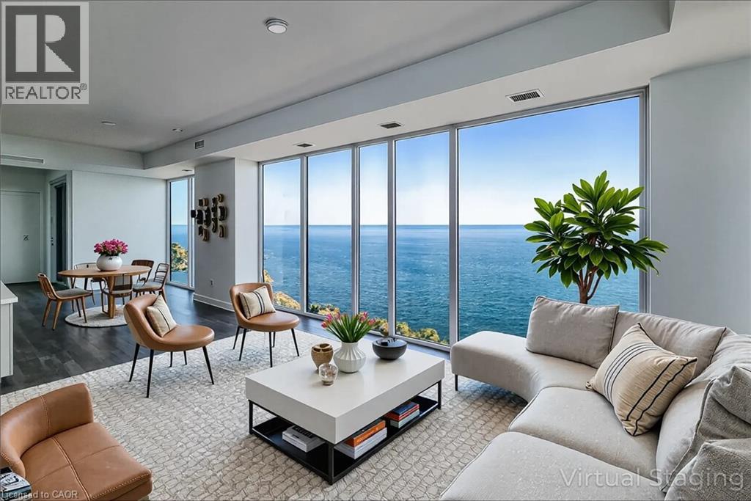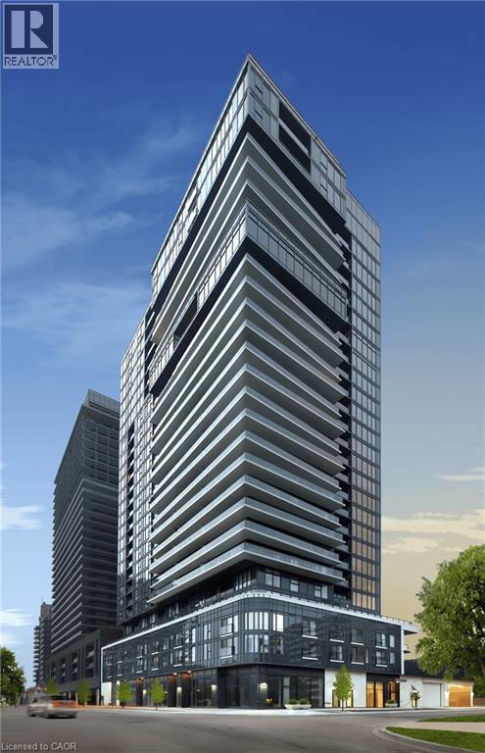- Houseful
- ON
- Burlington
- Headon Forest
- 2041 Quail Valley Dr
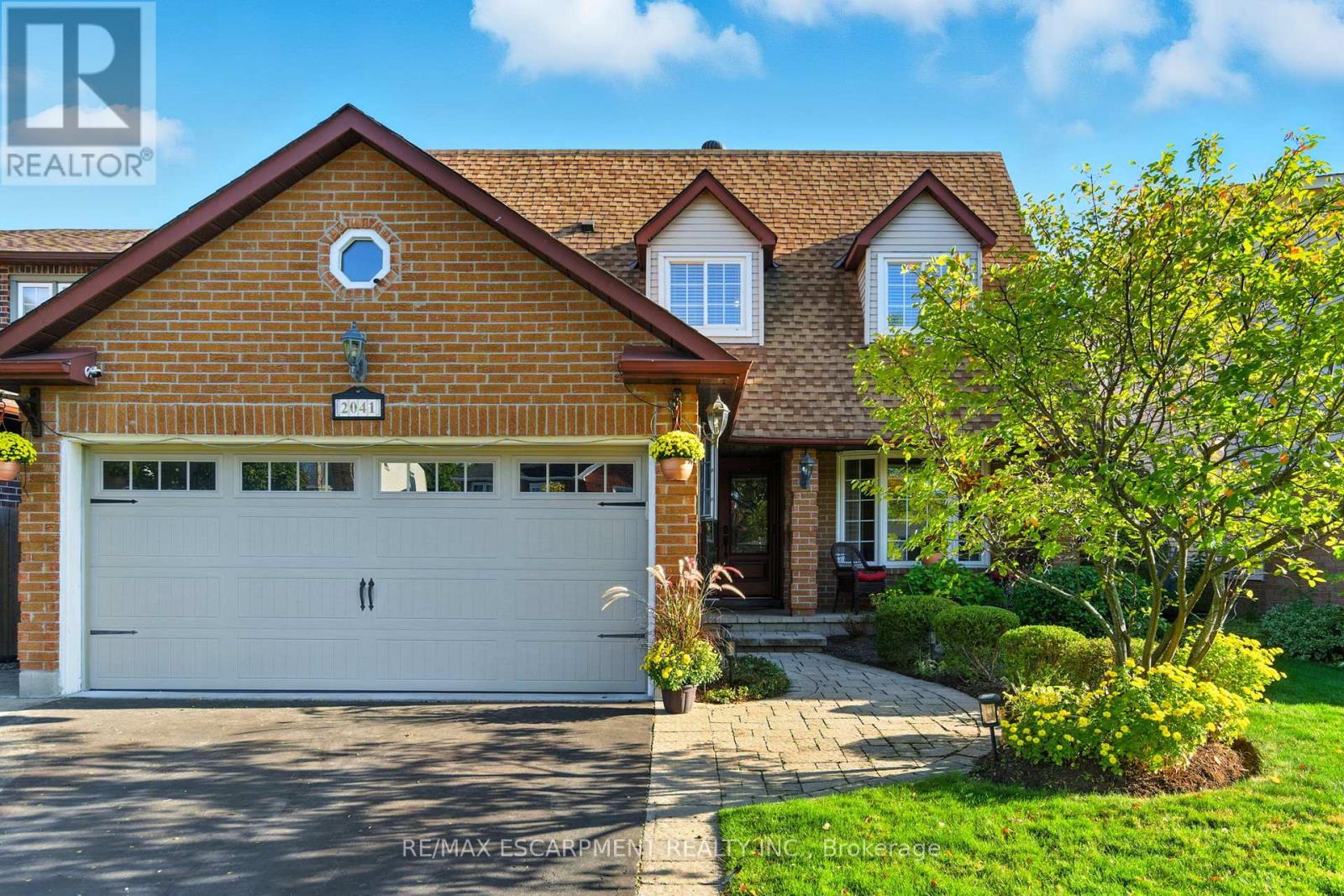
Highlights
Description
- Time on Housefulnew 6 hours
- Property typeSingle family
- Neighbourhood
- Median school Score
- Mortgage payment
Beautifully appointed home with a perfect blend of traditional and contemporary elements situated in a highly desired neighbourhood of Headon Forest. Professionally renovated throughout. Enter into the welcoming foyer which is followed by the sizeable dining room making it a fantastic space for entertaining. The kitchen is generously proportioned with an extended island, high end appliances including a wine fridge. The great room which features a fireplace and is the perfect hub for family gatherings. Bedroom level features 4 bedrooms. The primary bedroom has ample closets and ensuite. The additional bedrooms are generous in size. The lower level features a recreation/media room, gas fireplace, wet bar, 3 piece bath, wine room with refrigeration and plenty of storage. Spend your summers unwinding in the private backyard oasis, beautifully landscaped and the highlight is the pool and hot-tub - perfect for creating lasting memories with family and friends. This home is within minutes of top rated schools, parks and ideally located within minutes to endless shopping, restaurants, transportation, QEW/407. Pride of ownership is evident! (id:63267)
Home overview
- Cooling Central air conditioning
- Heat source Natural gas
- Heat type Forced air
- Has pool (y/n) Yes
- Sewer/ septic Sanitary sewer
- # total stories 2
- # parking spaces 4
- Has garage (y/n) Yes
- # full baths 3
- # half baths 1
- # total bathrooms 4.0
- # of above grade bedrooms 4
- Has fireplace (y/n) Yes
- Community features Community centre
- Subdivision Headon
- Lot desc Lawn sprinkler
- Lot size (acres) 0.0
- Listing # W12452727
- Property sub type Single family residence
- Status Active
- Primary bedroom 6.5m X 3.76m
Level: 2nd - 2nd bedroom 3.66m X 2.87m
Level: 2nd - 4th bedroom 4.06m X 3.2m
Level: 2nd - 3rd bedroom 3.94m X 3.2m
Level: 2nd - Recreational room / games room 6.32m X 5.97m
Level: Basement - Dining room 4.75m X 3.23m
Level: Main - Family room 5.97m X 3.12m
Level: Main - Kitchen 6.22m X 4.72m
Level: Main
- Listing source url Https://www.realtor.ca/real-estate/28968409/2041-quail-valley-drive-burlington-headon-headon
- Listing type identifier Idx

$-4,000
/ Month

