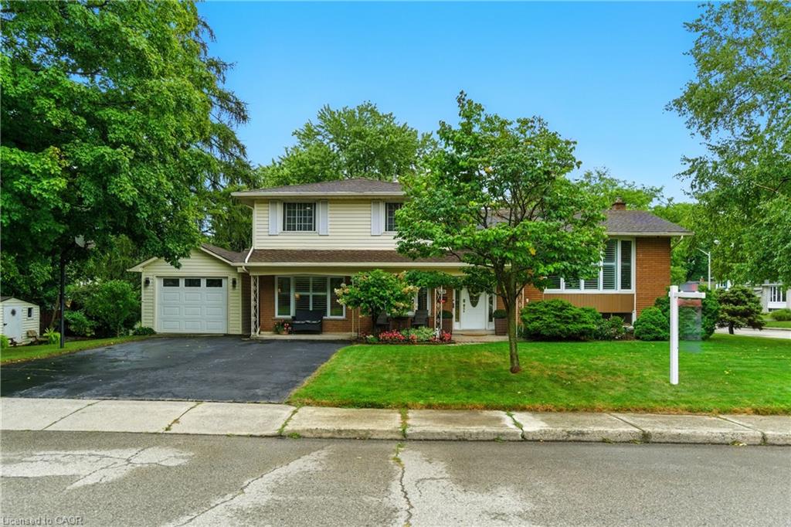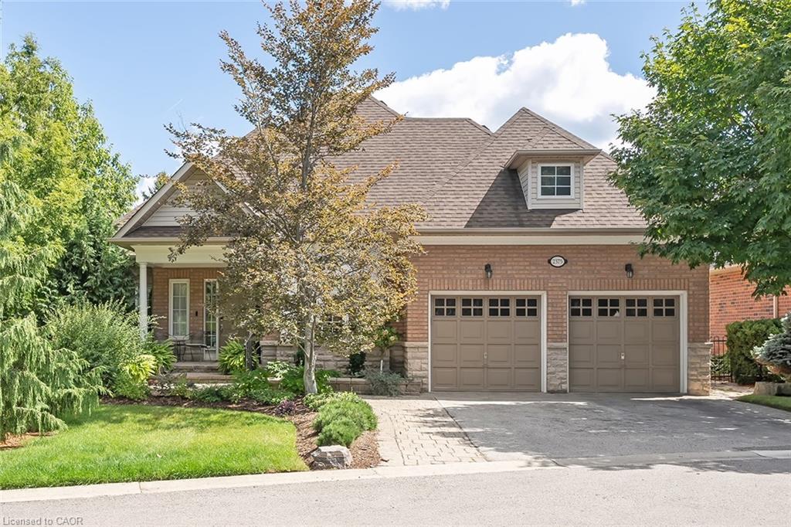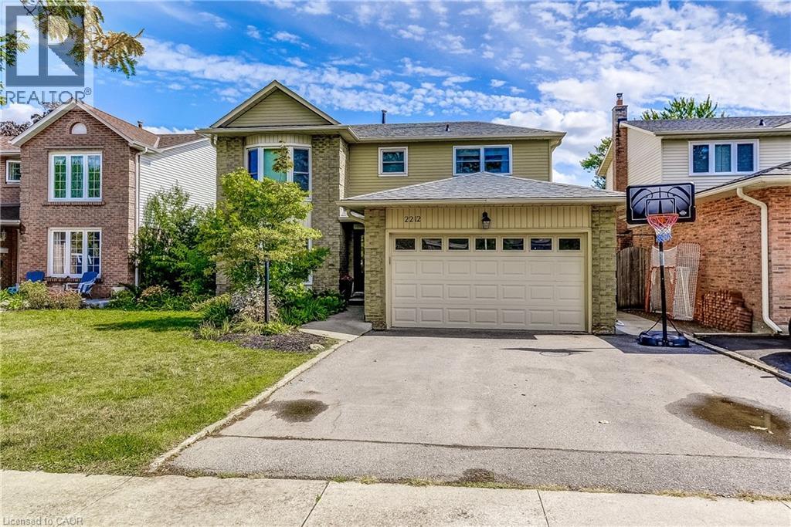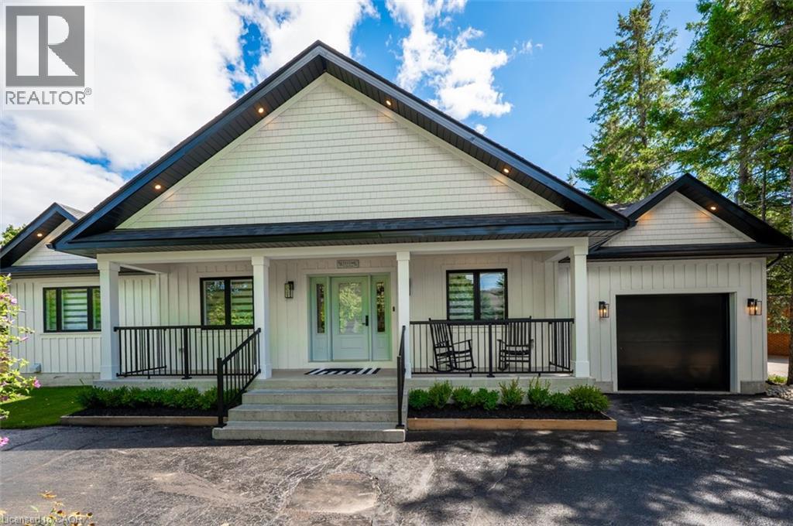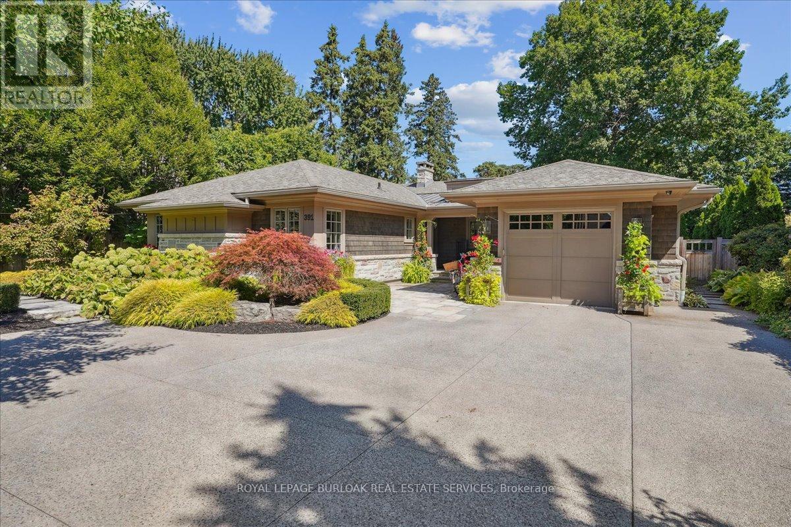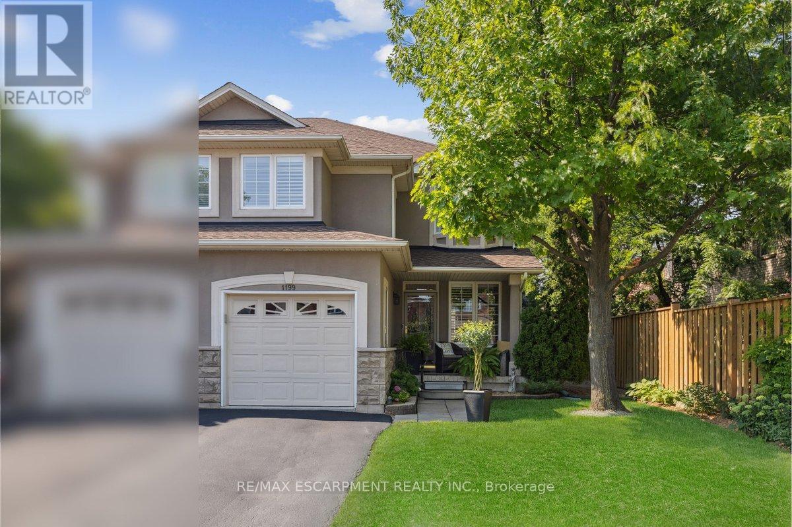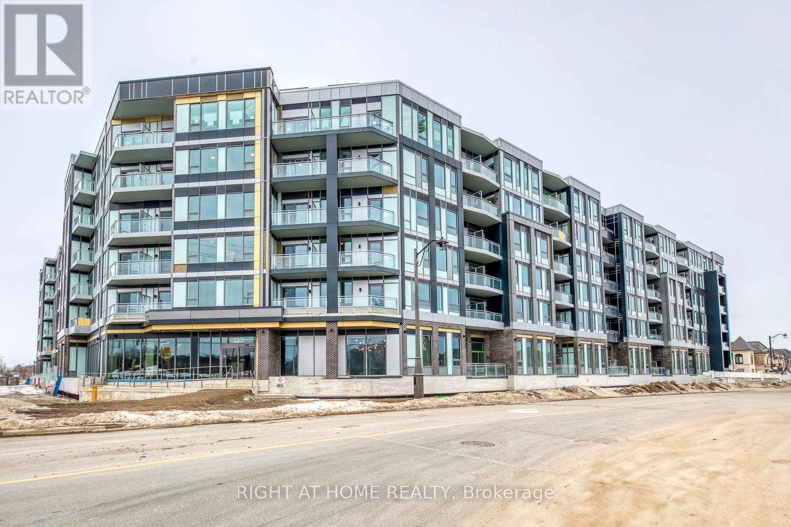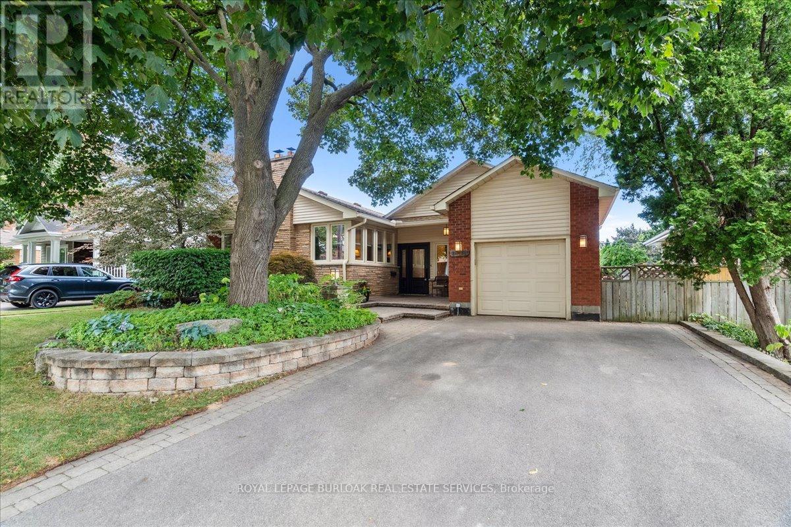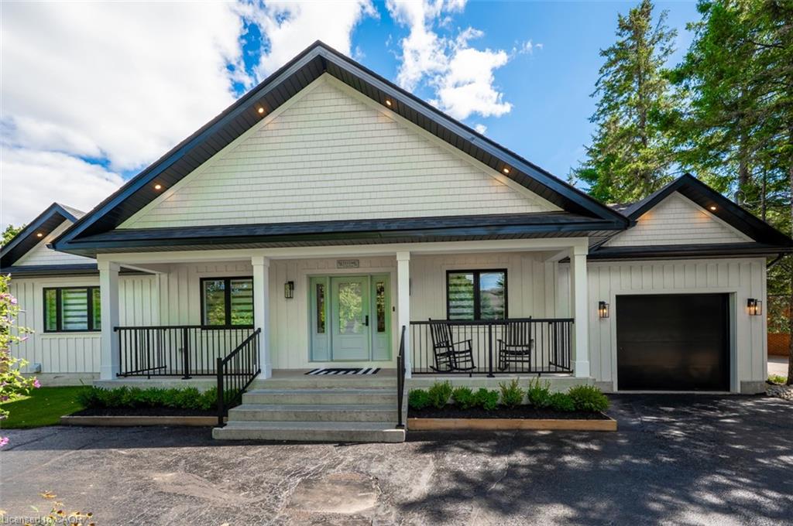- Houseful
- ON
- Burlington
- Milcroft
- 2049 Country Club Dr
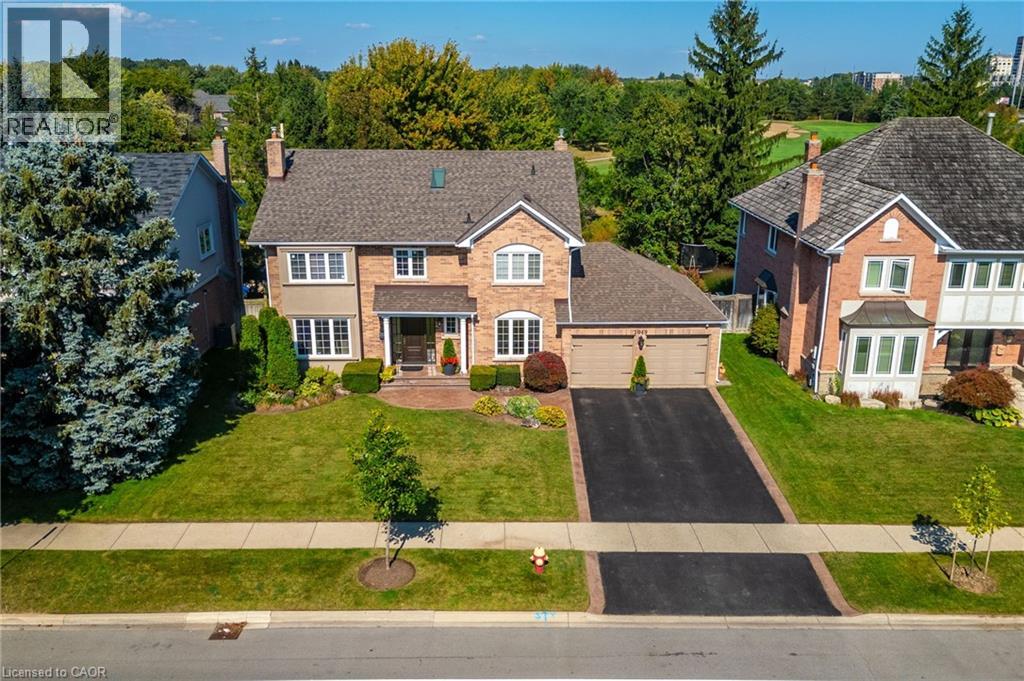
2049 Country Club Dr
2049 Country Club Dr
Highlights
Description
- Home value ($/Sqft)$445/Sqft
- Time on Houseful81 days
- Property typeSingle family
- Style2 level
- Neighbourhood
- Median school Score
- Year built1988
- Mortgage payment
Nearly 4200 square feet of total finished living space this fabulous previous model home boasts timeless curb appeal with its classic brick exterior and symmetrical design. Step inside to a classic l layout featuring spacious, sun-filled rooms with large windows, an elegant foyer, The formal living and dining rooms are perfect for entertaining, while the cozy family room offers a relaxing retreat with a fireplace and custom brick surround Upstairs, generous bedrooms provide comfort for the whole family. The beautifully landscaped yard with a salt water in-ground pool overlooks a beautiful pond and green space with complete privacy. The oversized double garage completes this perfect family home, nestled in a peaceful, tree-lined neighbourhood. Great Value !!! on a beautiful street close to shopping and Children's activities . Elegant , spacious, well maintained, fabulous Lot !!! (id:63267)
Home overview
- Cooling Central air conditioning
- Heat type Forced air
- Has pool (y/n) Yes
- Sewer/ septic Municipal sewage system
- # total stories 2
- # parking spaces 8
- Has garage (y/n) Yes
- # full baths 3
- # half baths 1
- # total bathrooms 4.0
- # of above grade bedrooms 4
- Has fireplace (y/n) Yes
- Community features Community centre
- Subdivision 351 - millcroft
- View View of water
- Lot desc Landscaped
- Lot size (acres) 0.0
- Building size 4224
- Listing # 40740257
- Property sub type Single family residence
- Status Active
- Bedroom 4.267m X 3.073m
Level: 2nd - Bathroom (# of pieces - 5) Measurements not available
Level: 2nd - Bedroom 4.166m X 4.039m
Level: 2nd - Full bathroom Measurements not available
Level: 2nd - Primary bedroom 7.747m X 5.613m
Level: 2nd - Bedroom 4.267m X 3.505m
Level: 2nd - Bathroom (# of pieces - 3) Measurements not available
Level: Basement - Recreational room 7.62m X 6.401m
Level: Basement - Family room 5.232m X 3.48m
Level: Main - Kitchen 6.756m X 4.039m
Level: Main - Living room 5.639m X 3.505m
Level: Main - Bathroom (# of pieces - 2) Measurements not available
Level: Main - Office 3.48m X 3.226m
Level: Main - Dining room 4.877m X 3.505m
Level: Main
- Listing source url Https://www.realtor.ca/real-estate/28457143/2049-country-club-drive-burlington
- Listing type identifier Idx

$-5,011
/ Month

