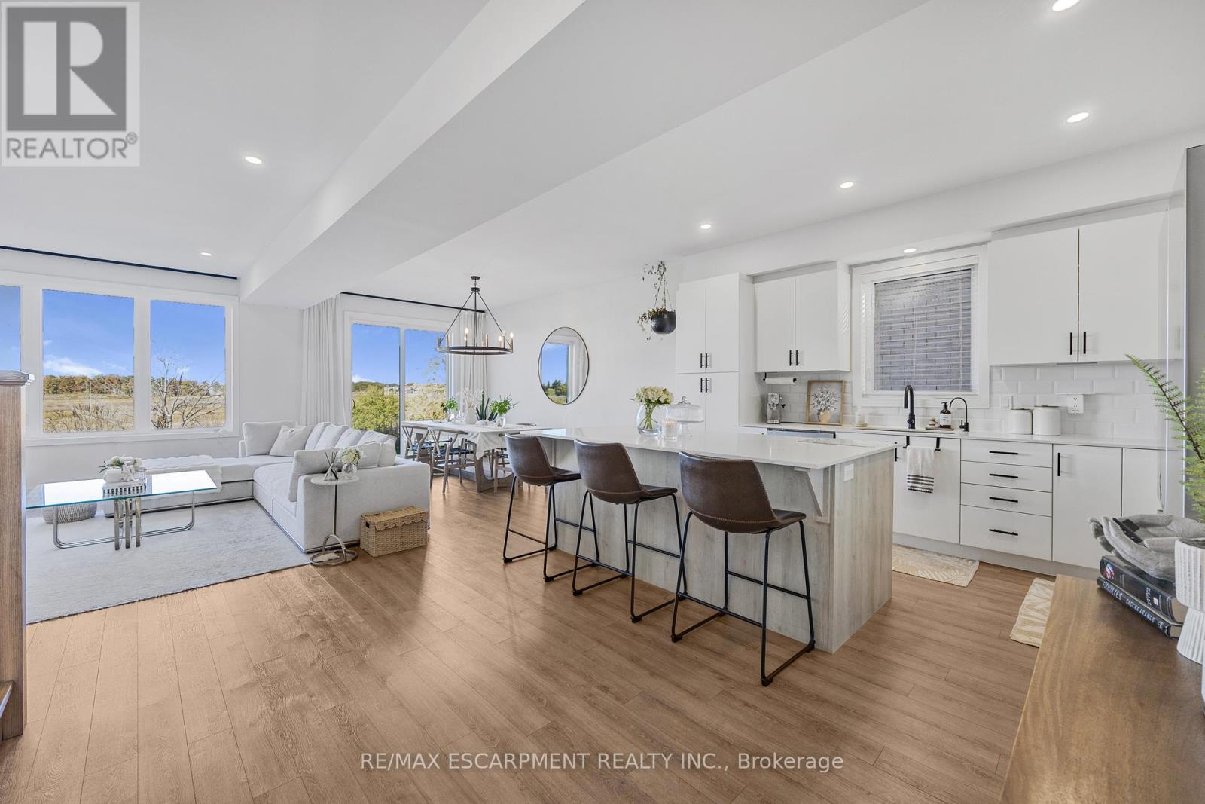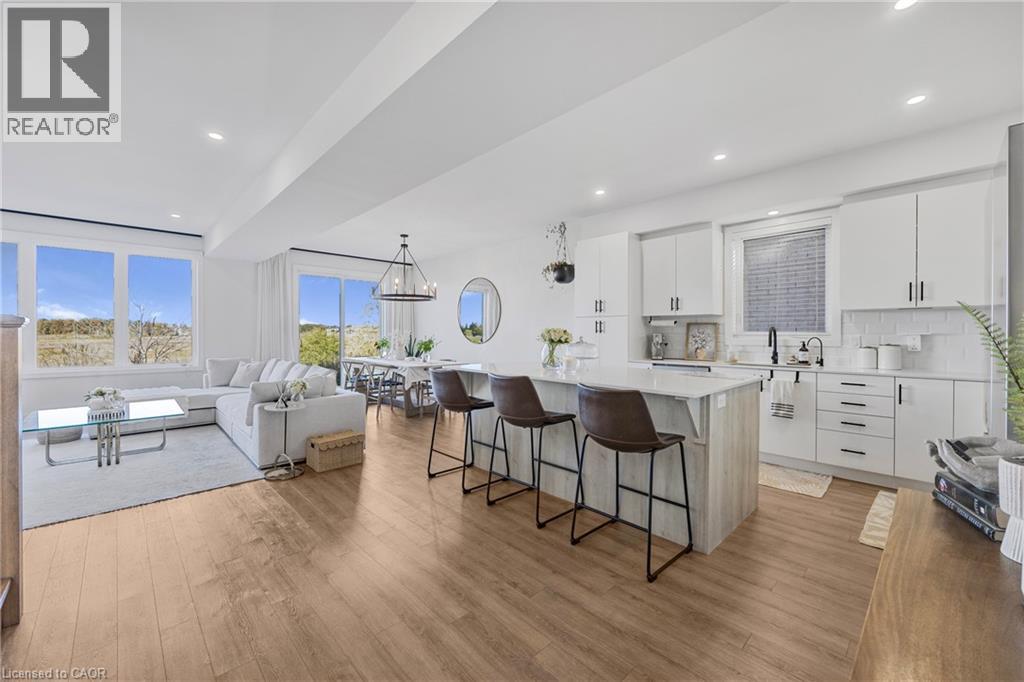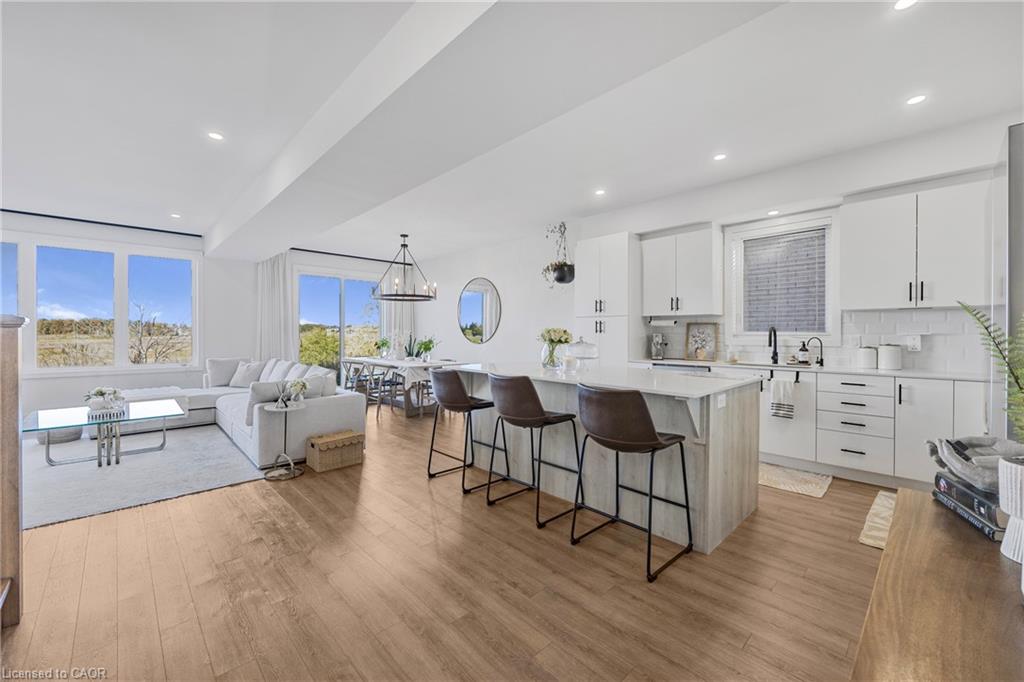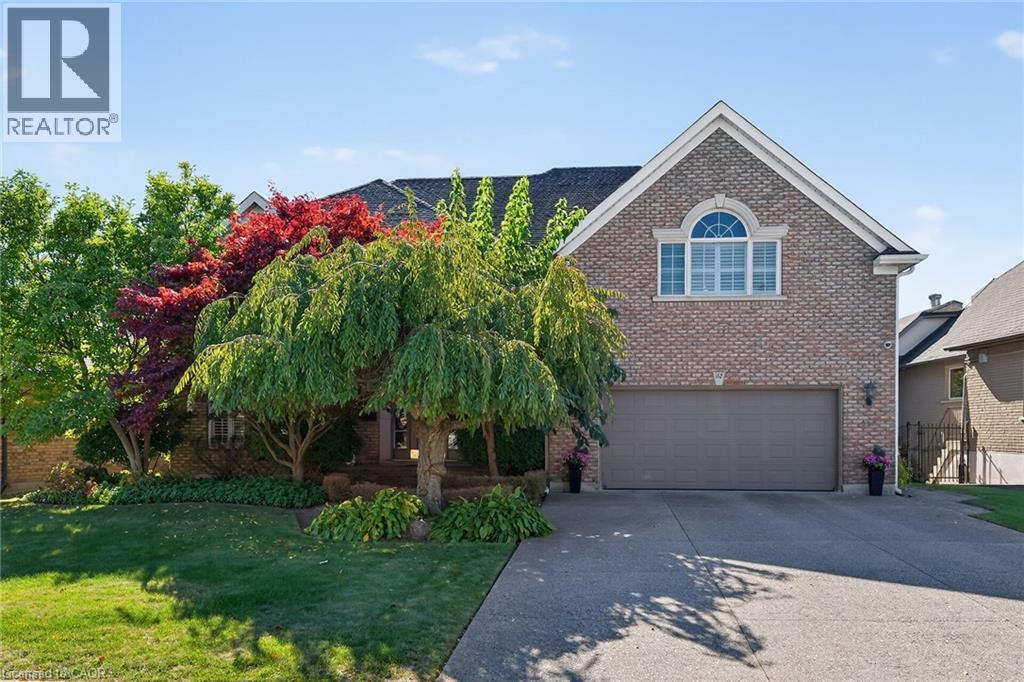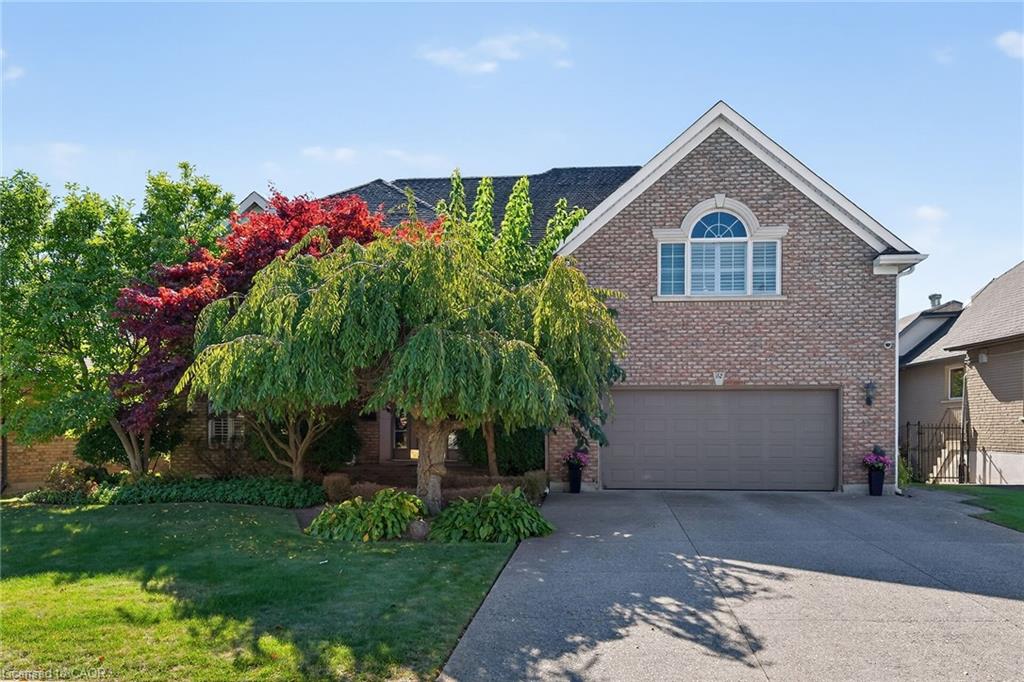- Houseful
- ON
- Burlington
- Brant Hills
- 2050 Upper Middle Road Unit 165
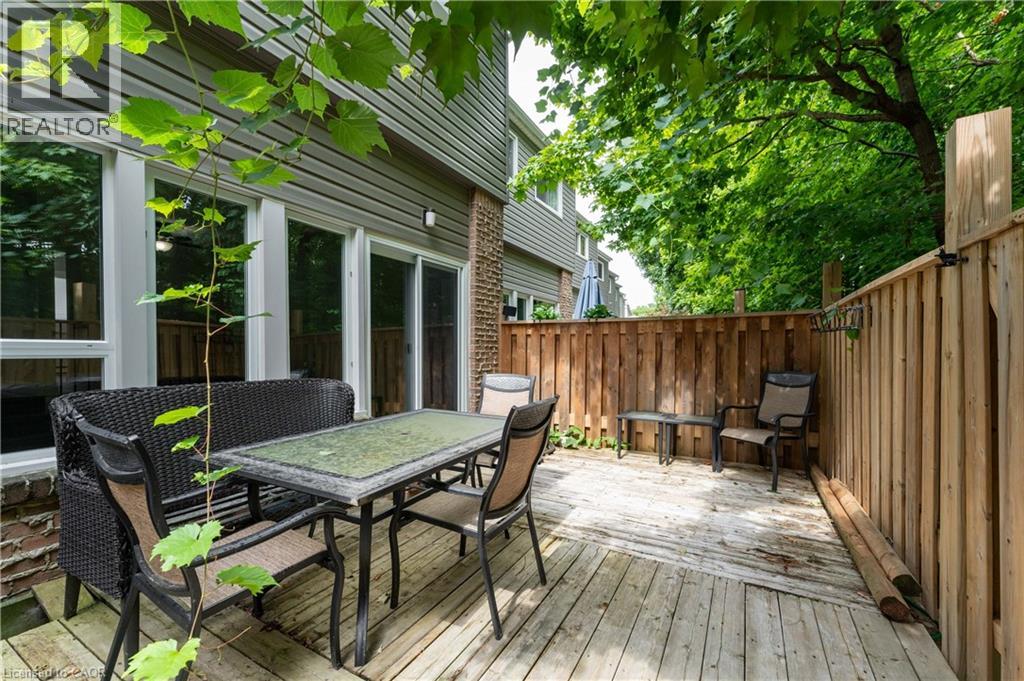
2050 Upper Middle Road Unit 165
2050 Upper Middle Road Unit 165
Highlights
Description
- Home value ($/Sqft)$415/Sqft
- Time on Houseful61 days
- Property typeSingle family
- Style2 level
- Neighbourhood
- Median school Score
- Mortgage payment
**Ravine Lot**2 Parking** 3+1 Bedrooms. Fenced in Yard. This Townhome has a great floor plan! With an open concept dining room and an oversized sunken family room. This is a rare floor plan and Lot, that does not come up often! This home features a Beautiful Family room with high ceilings and nothing but windows overlooking your private backyard, backing onto the ravine, your private oasis, nothing but trees and the sound of nature. 3 great size bedrooms, new flooring throughout, freshly painted, Primary source of heating is gas fireplace. 2 underground parking spots are included. A wonderful family neighbourhood. Walking distance to schools, parks, trails, transit, grocery/shopping, banks, min to the community centre and min to major highways. (id:63267)
Home overview
- Cooling Window air conditioner
- Heat type Other
- Sewer/ septic Municipal sewage system
- # total stories 2
- # parking spaces 2
- Has garage (y/n) Yes
- # full baths 1
- # half baths 1
- # total bathrooms 2.0
- # of above grade bedrooms 4
- Community features Community centre
- Subdivision 341 - brant hills
- Lot size (acres) 0.0
- Building size 1312
- Listing # 40762044
- Property sub type Single family residence
- Status Active
- Primary bedroom 5.156m X 3.81m
Level: 2nd - Bedroom 3.048m X 2.972m
Level: 2nd - Bedroom 2.642m X 3.988m
Level: 2nd - Bathroom (# of pieces - 4) Measurements not available
Level: 2nd - Laundry Measurements not available
Level: Basement - Recreational room 5.537m X 3.454m
Level: Basement - Bedroom 3.734m X 4.902m
Level: Basement - Bathroom (# of pieces - 2) Measurements not available
Level: Main - Kitchen 2.946m X 2.692m
Level: Main - Dining room 2.972m X 2.515m
Level: Main - Living room 5.842m X 3.708m
Level: Main
- Listing source url Https://www.realtor.ca/real-estate/28756321/2050-upper-middle-road-unit-165-burlington
- Listing type identifier Idx

$-712
/ Month





