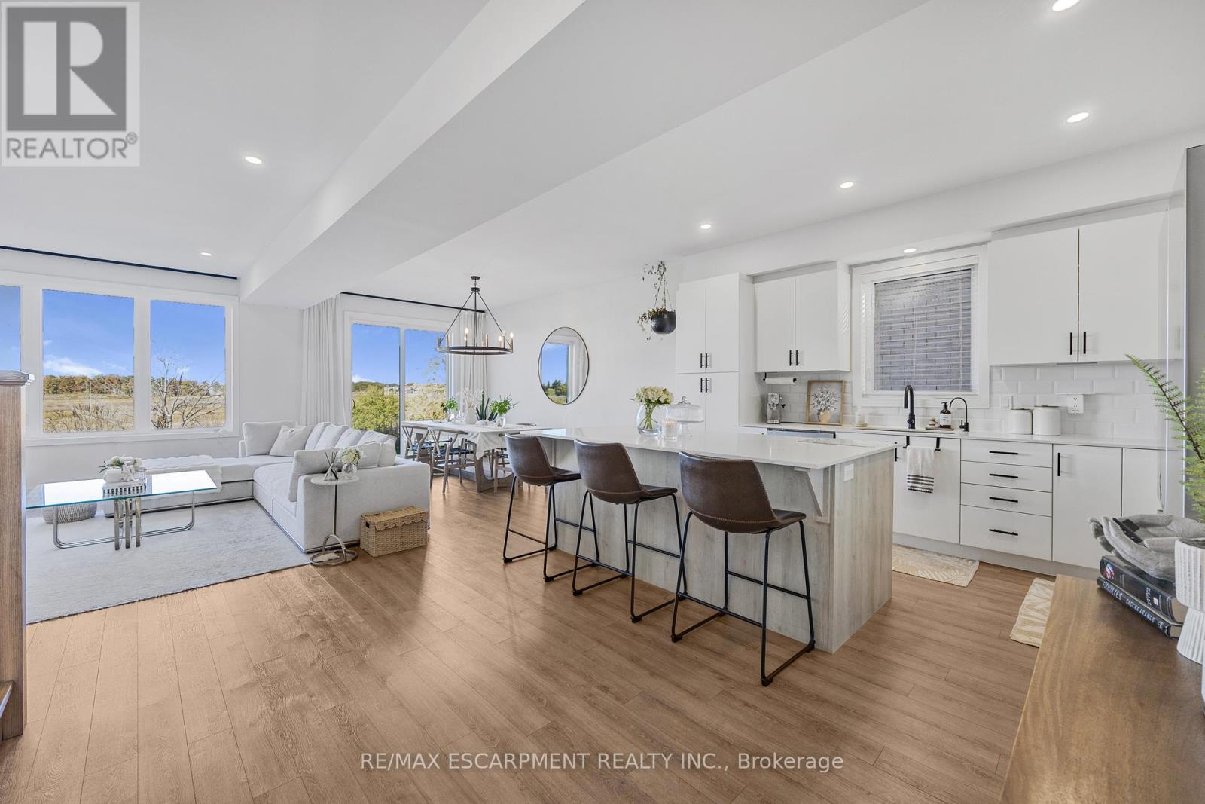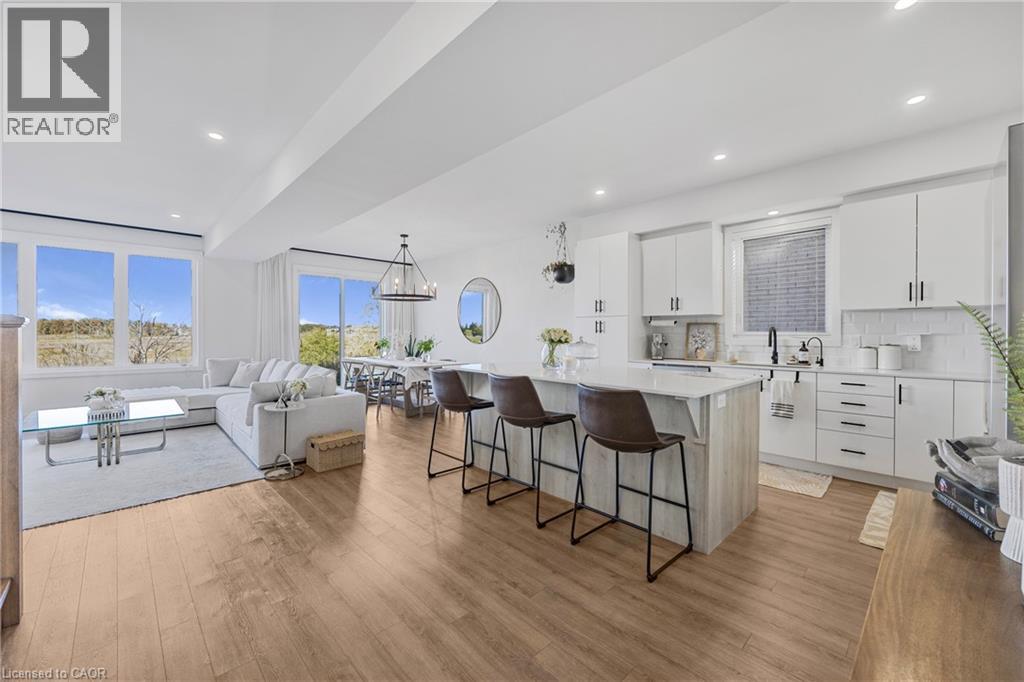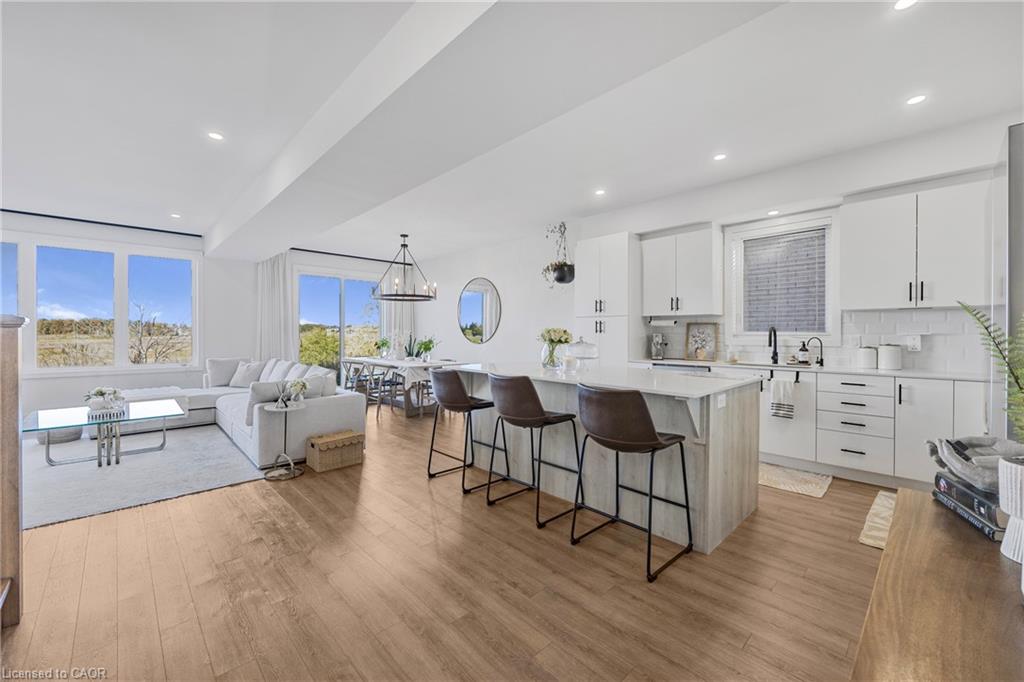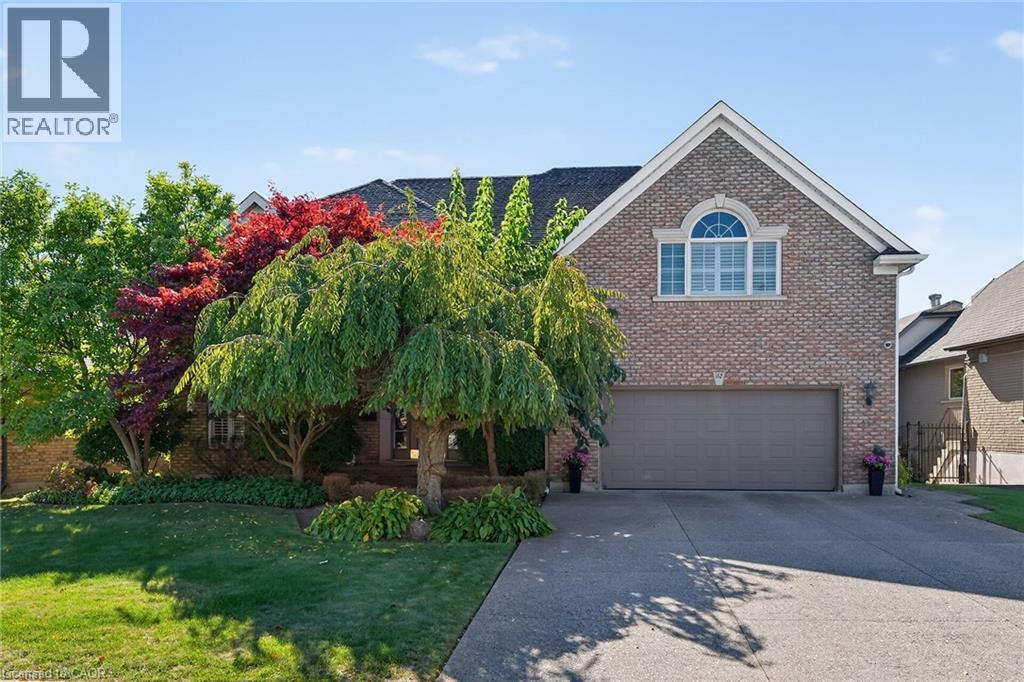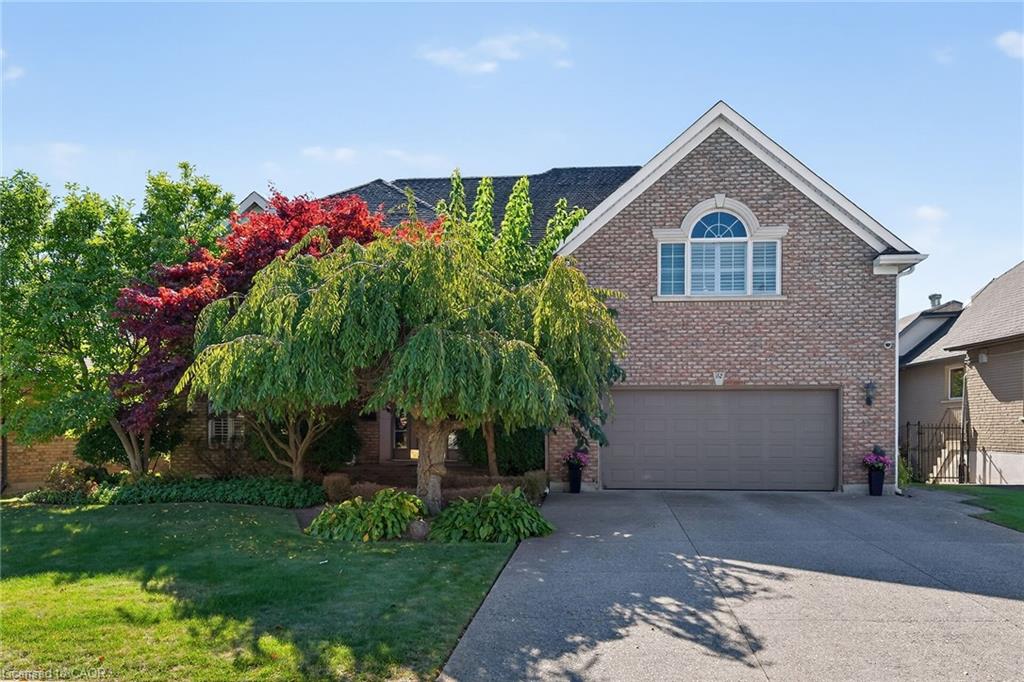- Houseful
- ON
- Burlington
- Brant Hills
- 26 2050 Upper Middle Rd
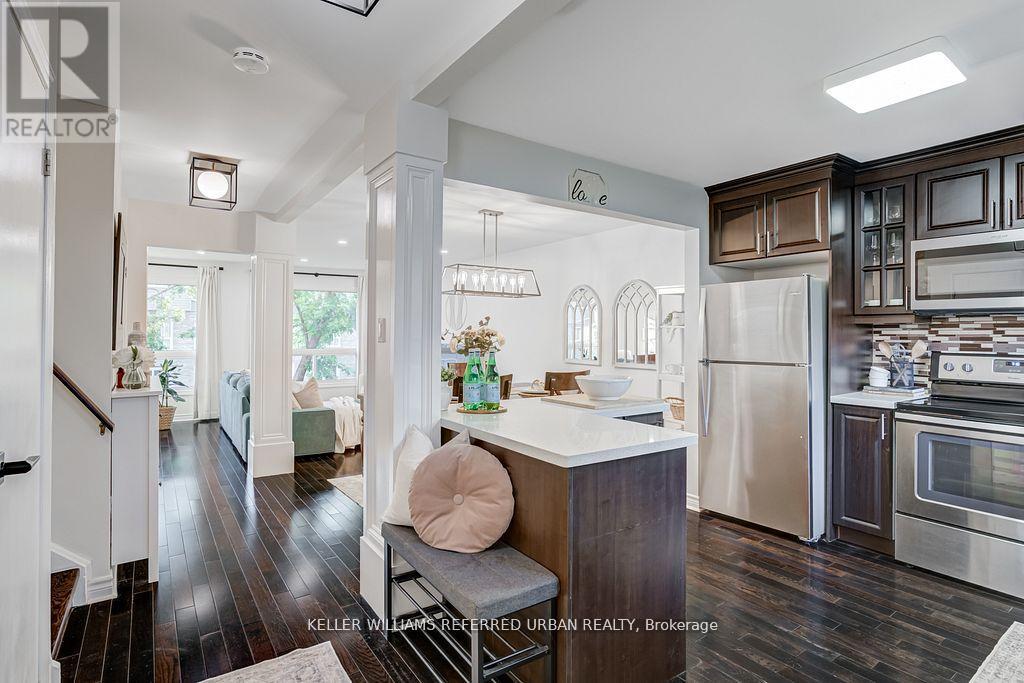
26 2050 Upper Middle Rd
26 2050 Upper Middle Rd
Highlights
Description
- Time on Houseful28 days
- Property typeSingle family
- Neighbourhood
- Median school Score
- Mortgage payment
Welcome to this stunning 4-bedroom townhouse in the highly sought-after Brant Hills Community.Recently updated, this home boasts an open-concept layout featuring a modern kitchen equipped with stainless steel appliances, cozy backsplash, and a newbuilt-in microwave. Pot lights throughout the property create a bright and inviting atmosphere, while the large windows flood the home with natural light and offer a serene view of your private, newly landscaped (2024),fenced-in backyard. The popcorn ceilings have been removed, giving the home a clean, modern feel (2023). Upstairs, you will find 4 beautiful, spacious bedrooms and a large 4-piece bathroom with granite countertops.The finished lower level includes an oversized family room,ideal for entertaining or relaxing. This home is equipped with an energy-efficient, newly installed tankless water heater (2025),central furnace with HVAC for cost-effective heating and cooling, and exterior wall insulation for enhanced energy efficiency(2025).With two underground parking spots for added convenience, this home's prime location offers easy access to major highways, parks, and the scenic Bruce Trail. It is within walking distance to schools, shopping, and transit, and is close to a green belt with access to beautiful trails. Just a 10-minute drive to Lake Ontario, this home is perfect for families or anyone looking for an inviting, move-in-ready property with everything you need! (id:63267)
Home overview
- Cooling Central air conditioning
- Heat source Natural gas
- Heat type Forced air
- # total stories 2
- # parking spaces 2
- Has garage (y/n) Yes
- # full baths 1
- # half baths 1
- # total bathrooms 2.0
- # of above grade bedrooms 4
- Flooring Hardwood
- Community features Pet restrictions
- Subdivision Brant hills
- Directions 2007219
- Lot size (acres) 0.0
- Listing # W12419171
- Property sub type Single family residence
- Status Active
- Bathroom 2.44m X 2.08m
Level: 2nd - 4th bedroom 3.71m X 2.57m
Level: 2nd - 2nd bedroom 4.19m X 2.57m
Level: 2nd - Primary bedroom 4.9m X 3.12m
Level: 2nd - 3rd bedroom 4.19m X 2.57m
Level: 2nd - Family room 7.62m X 5.31m
Level: Lower - Living room 5.89m X 3.68m
Level: Main - Bathroom 1.83m X 1.27m
Level: Main - Kitchen 3.12m X 3.15m
Level: Main - Dining room 3.12m X 2.9m
Level: Main
- Listing source url Https://www.realtor.ca/real-estate/28896541/26-2050-upper-middle-road-burlington-brant-hills-brant-hills
- Listing type identifier Idx

$-806
/ Month





