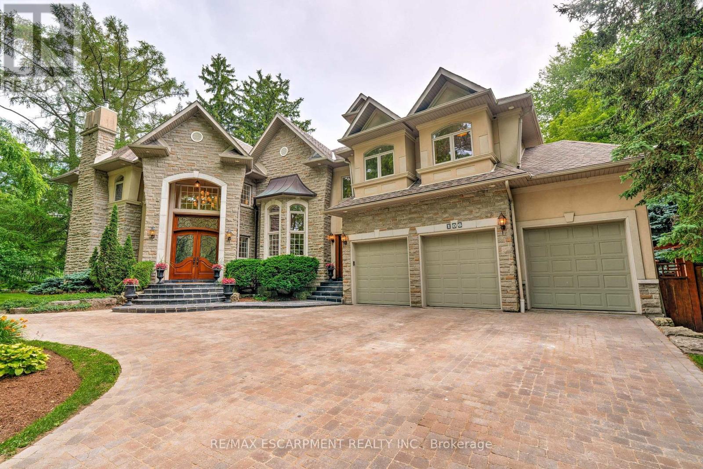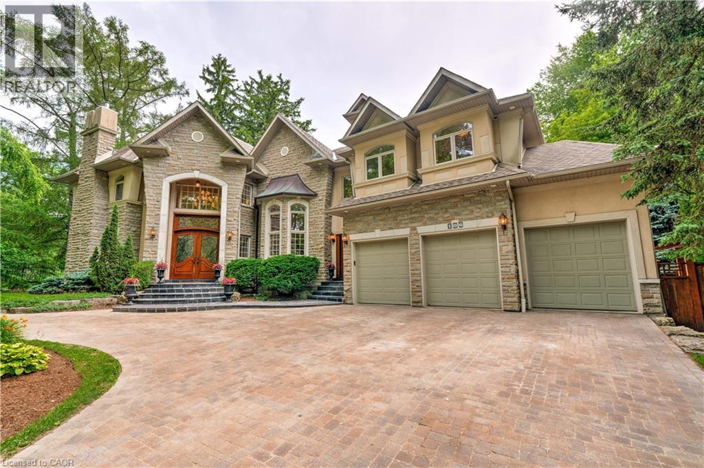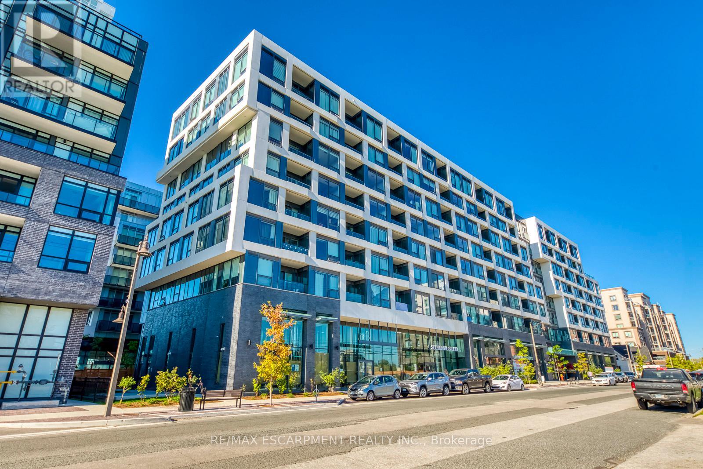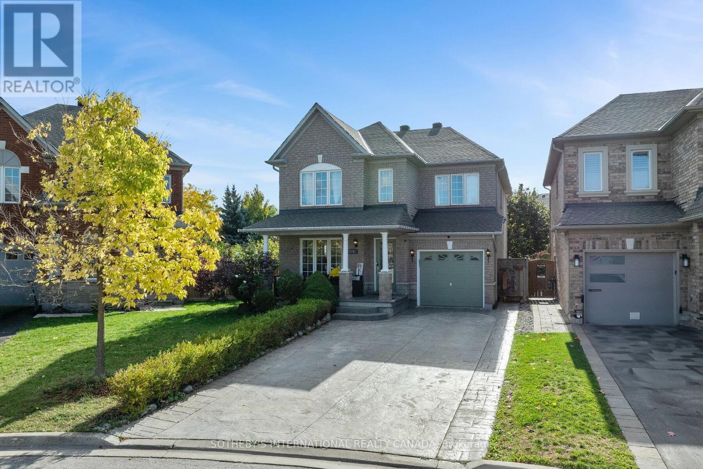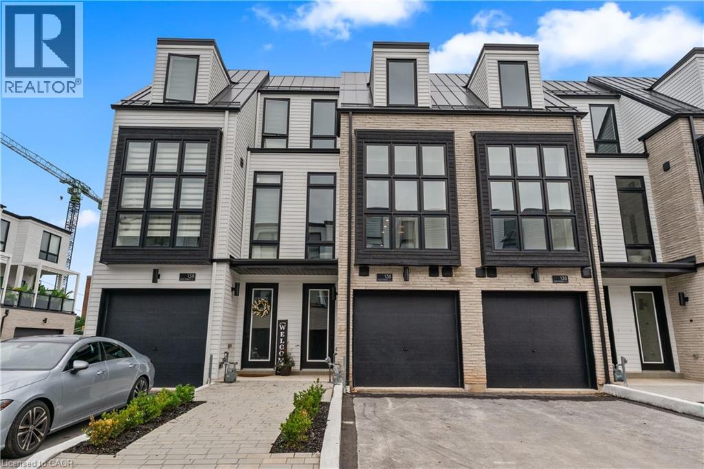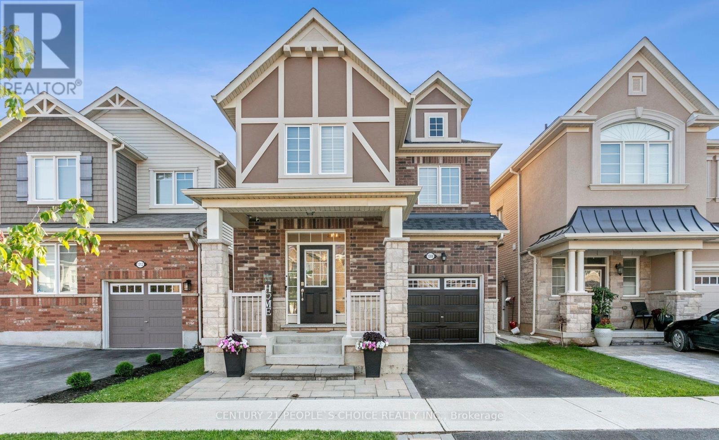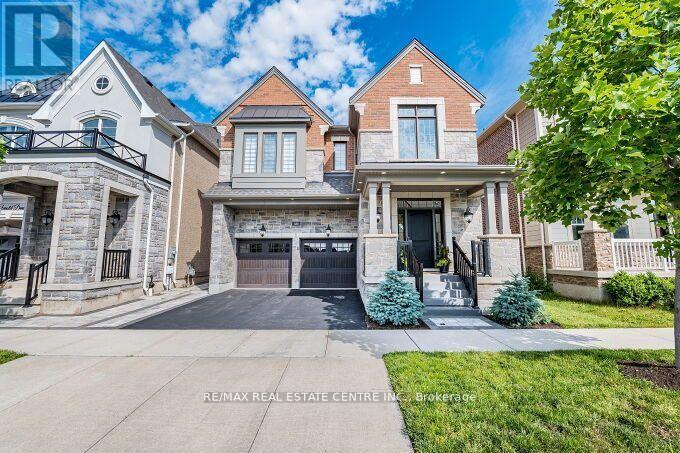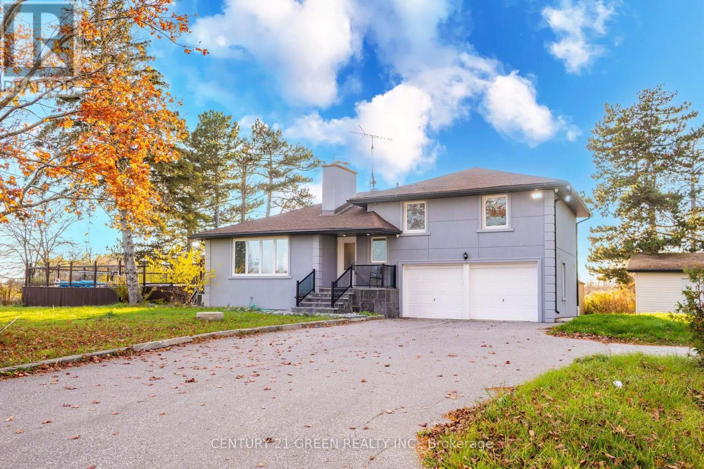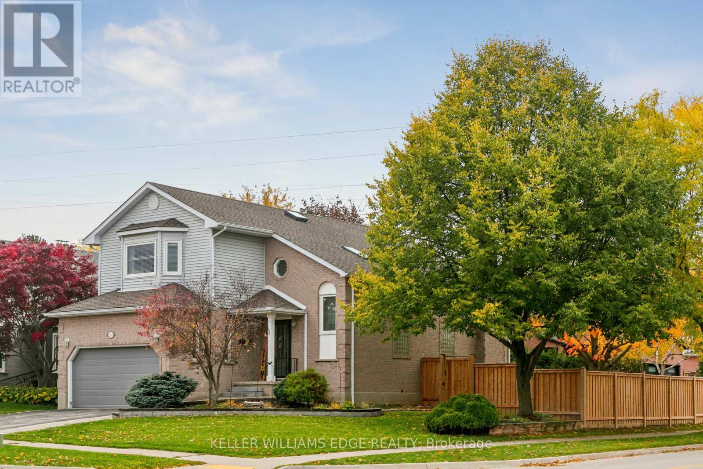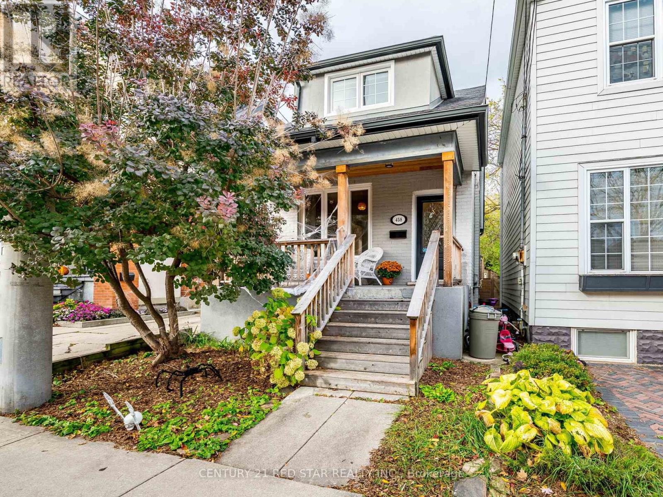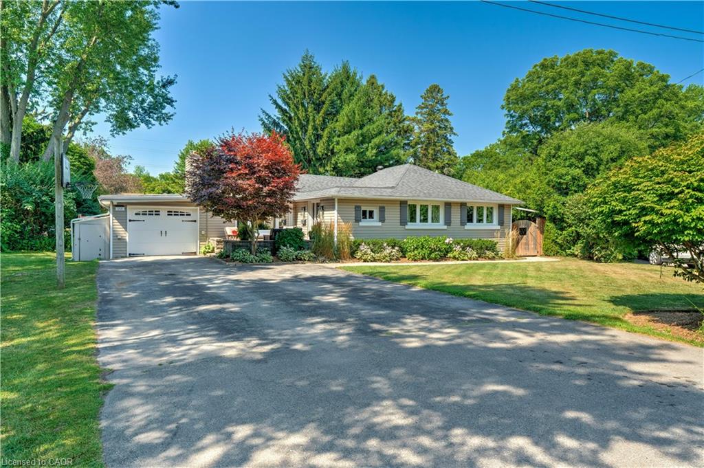- Houseful
- ON
- Burlington
- Brant Hills
- 2050 Upper Middle Road Unit 43
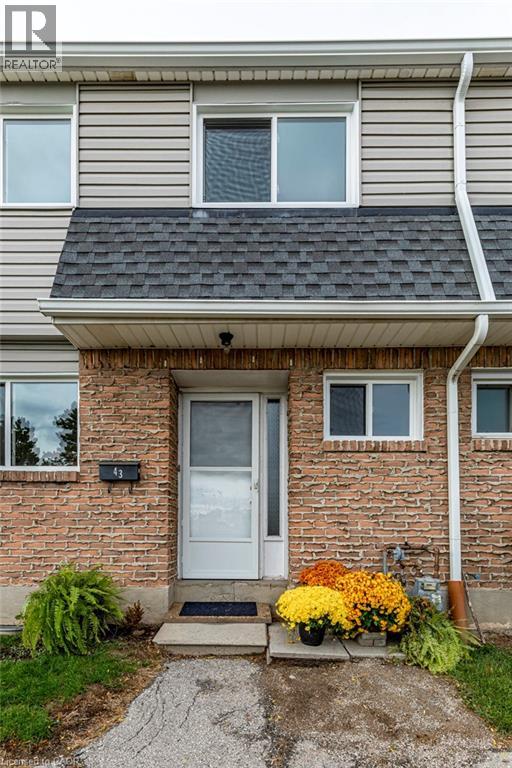
2050 Upper Middle Road Unit 43
For Sale
New 8 hours
$575,000
3 beds
2 baths
1,964 Sqft
2050 Upper Middle Road Unit 43
For Sale
New 8 hours
$575,000
3 beds
2 baths
1,964 Sqft
Highlights
This home is
58%
Time on Houseful
8 hours
Home features
Perfect for pets
School rated
6.5/10
Burlington
10.64%
Description
- Home value ($/Sqft)$293/Sqft
- Time on Housefulnew 8 hours
- Property typeSingle family
- Style2 level
- Neighbourhood
- Median school Score
- Year built1978
- Mortgage payment
You'll love this 3 bedroom townhouse! 2 PARKING SPOTS, GAS FIREPLACE, BRAND NEW HEAT PUMP, FENCED IN YARD, FINISHED BASEMENT, HUGE PRIMARY BEDROOM. Brand new windows make the whole house light and bright. Durable new floors throughout this spacious unit make it perfect for family living. Stay toasty warm in the winter with the gas fireplace and the high-efficiency heat pump, which also cools in the summer. Steps away from Paul A. Fisher Public School, Fresh Co, and Cavendish Park. This location cannot be beat. A must-see if you want comfort and location at a great price, without the hassle of maintenance and repairs. (id:63267)
Home overview
Amenities / Utilities
- Cooling Ductless
- Heat type Heat pump
- Sewer/ septic Municipal sewage system
Exterior
- # total stories 2
- # parking spaces 2
- Has garage (y/n) Yes
Interior
- # full baths 1
- # half baths 1
- # total bathrooms 2.0
- # of above grade bedrooms 3
- Has fireplace (y/n) Yes
Location
- Community features Community centre
- Subdivision 341 - brant hills
Overview
- Lot size (acres) 0.0
- Building size 1964
- Listing # 40784605
- Property sub type Single family residence
- Status Active
Rooms Information
metric
- Bedroom 2.972m X 2.972m
Level: 2nd - Primary bedroom 5.842m X 3.658m
Level: 2nd - Bathroom (# of pieces - 4) 2.743m X 2.515m
Level: 2nd - Bedroom 3.81m X 2.743m
Level: 2nd - Laundry 3.099m X 2.845m
Level: Basement - Family room 8.788m X 5.969m
Level: Basement - Eat in kitchen 2.997m X 2.921m
Level: Main - Living room 5.842m X 3.658m
Level: Main - Dining room 4.699m X 4.75m
Level: Main - Bathroom (# of pieces - 2) 1.803m X 1.168m
Level: Main
SOA_HOUSEKEEPING_ATTRS
- Listing source url Https://www.realtor.ca/real-estate/29061128/2050-upper-middle-road-unit-43-burlington
- Listing type identifier Idx
The Home Overview listing data and Property Description above are provided by the Canadian Real Estate Association (CREA). All other information is provided by Houseful and its affiliates.

Lock your rate with RBC pre-approval
Mortgage rate is for illustrative purposes only. Please check RBC.com/mortgages for the current mortgage rates
$-834
/ Month25 Years fixed, 20% down payment, % interest
$699
Maintenance
$
$
$
%
$
%

Schedule a viewing
No obligation or purchase necessary, cancel at any time
Nearby Homes
Real estate & homes for sale nearby

