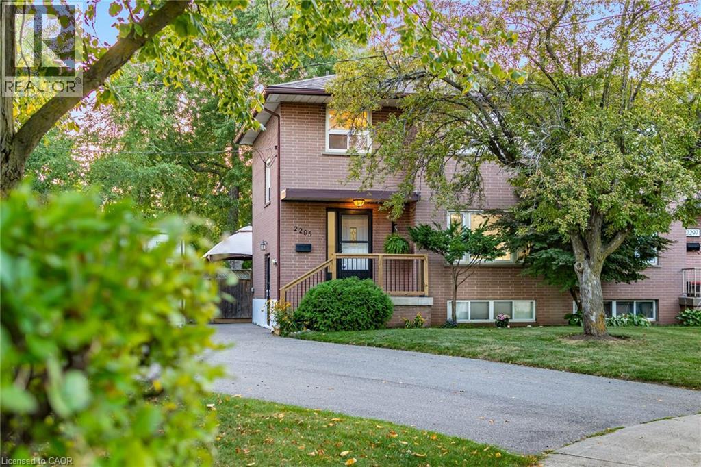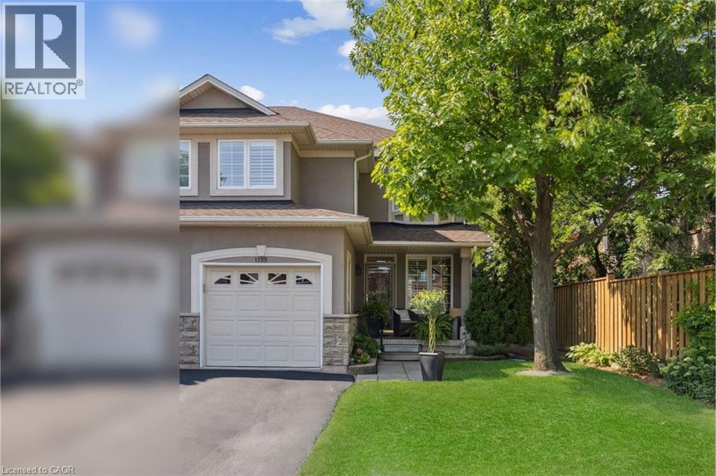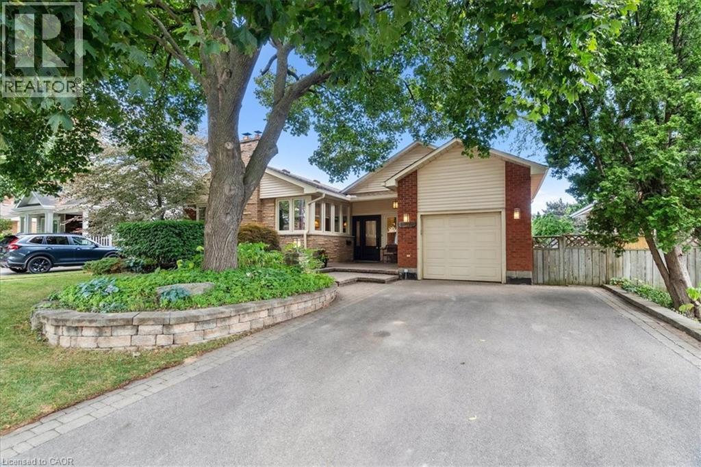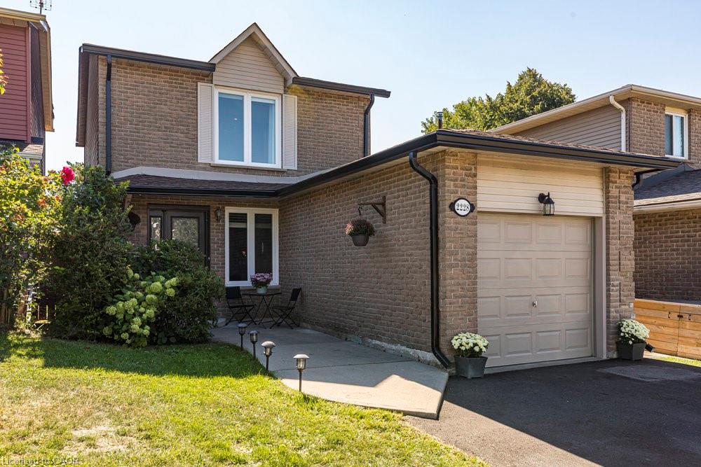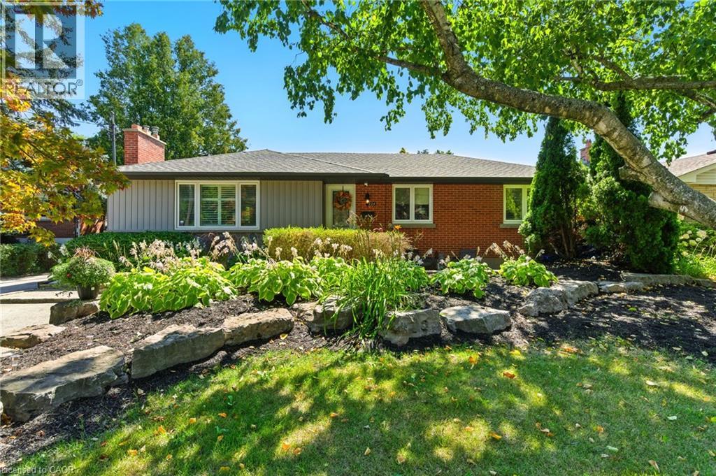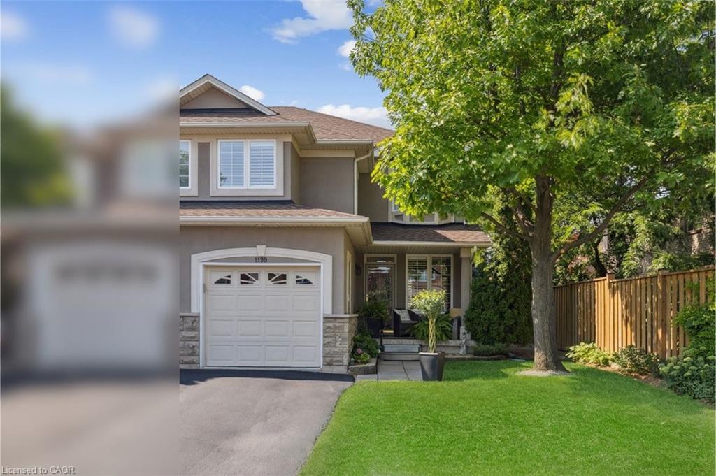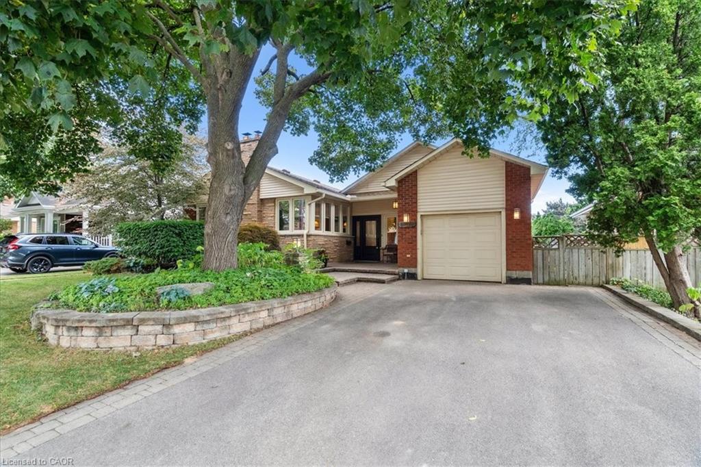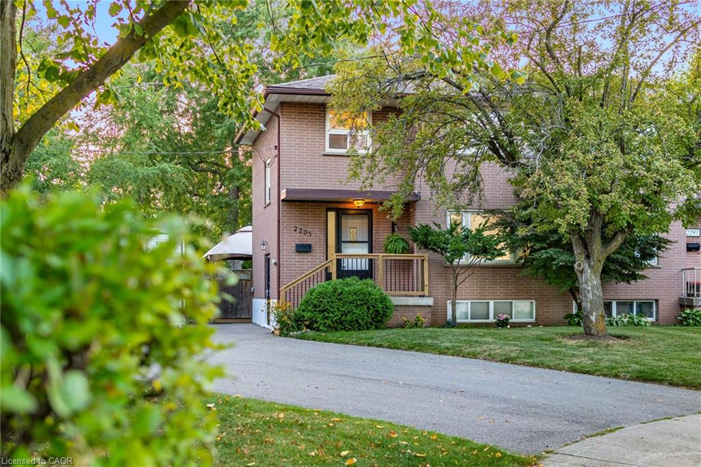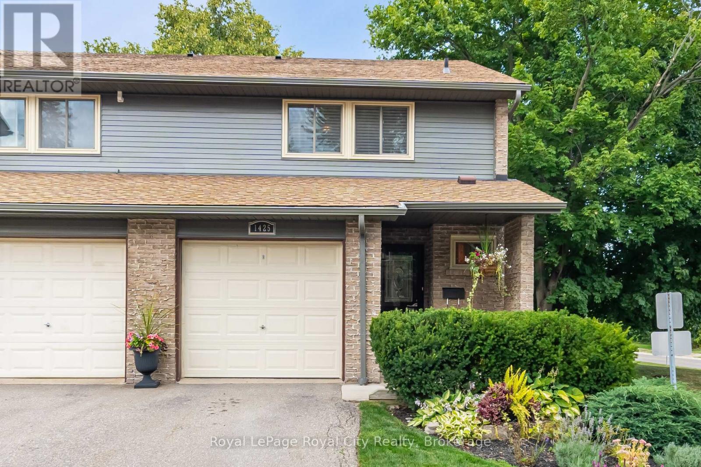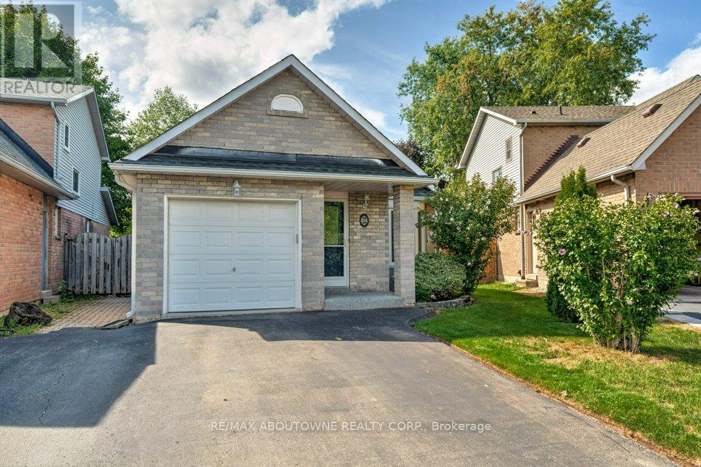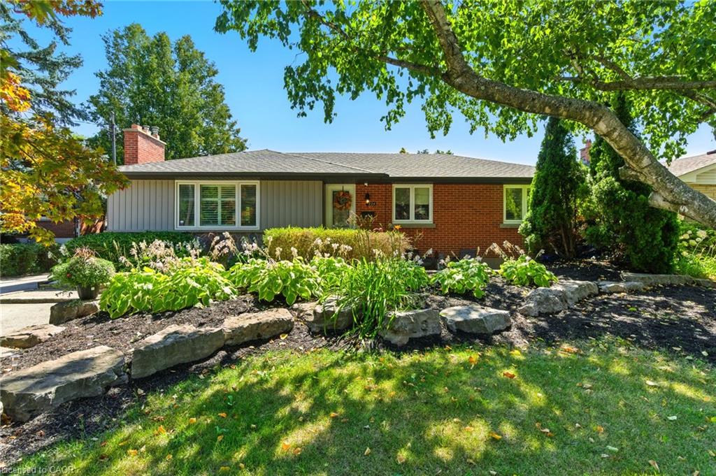- Houseful
- ON
- Burlington
- L7R
- 2055 Churchill Ave
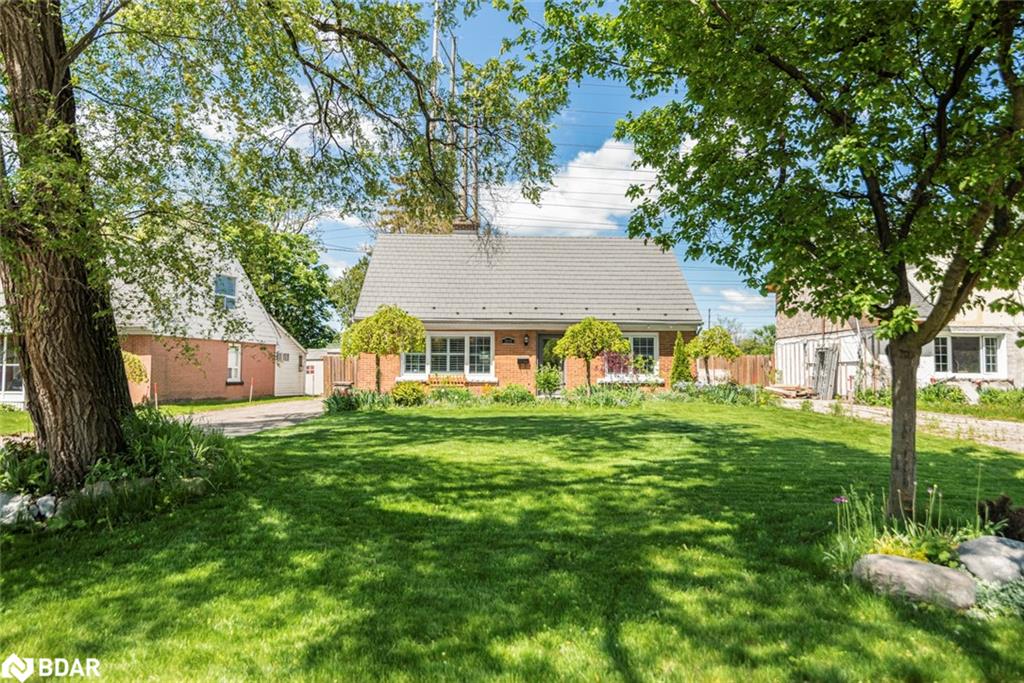
Highlights
Description
- Home value ($/Sqft)$598/Sqft
- Time on Housefulnew 2 days
- Property typeResidential
- Style1.5 storey
- Median school Score
- Year built1948
- Mortgage payment
Beautifully Renovated 1 1/2 Storey Home Situated On A Generous 60X145 Ft Lot In The Heart Of Burlington. This Updated 3+1 Bedroom, 2 Full Bathroom Property Features A Bright Kitchen With White Cabinetry, Marble Backsplash, Stainless Steel Appliances, And Pot Lights Throughout. The Living Room Boasts Crown Moulding And A Stone Fireplace, While The Upper Level Offers A Spacious Family Room And Bedrooms With Triple Closets. Both Bathrooms Have Been Tastefully Renovated, And The Custom Staircase Adds A Touch Of Elegance. Recent Updates Include Hvac Humidifier, Property Survey, Window Shutters And Frosted Front Door, Window Screens, Insulation And Gap Sealing, Security Cameras, Snow Guards, Duct And Sewer Cleaning, And Gutter Covers. The Large, Fully Usable Lot Includes A Powered Workshop And An Extra-Long Driveway With Parking For Up To 6 Vehicles And A Metal Roof With Brand New Snow Guards! Located Minutes From The Qew, Go Station, Transit, Shopping, Costco, Ikea And Schools. A Move-In Ready Home Offering Style, Comfort, And Long-Term Value.
Home overview
- Cooling Central air
- Heat type Forced air, natural gas
- Pets allowed (y/n) No
- Sewer/ septic Sewer (municipal)
- Construction materials Brick, vinyl siding
- Foundation Concrete perimeter
- Roof Metal
- Other structures Shed(s)
- # parking spaces 6
- Parking desc Asphalt
- # full baths 2
- # total bathrooms 2.0
- # of above grade bedrooms 3
- # of rooms 9
- Appliances Dishwasher, dryer, range hood, refrigerator, stove, washer
- Has fireplace (y/n) Yes
- Laundry information Main level
- Interior features Other
- County Halton
- Area 31 - burlington
- Water source Municipal
- Zoning description R1
- Lot desc Urban, park, public transit
- Lot dimensions 60 x 145
- Approx lot size (range) 0 - 0.5
- Basement information None
- Building size 1505
- Mls® # 40765500
- Property sub type Single family residence
- Status Active
- Virtual tour
- Tax year 2025
- Bathroom Second
Level: 2nd - Primary bedroom Second: 4.928m X 4.699m
Level: 2nd - Den Second: 4.851m X 4.674m
Level: 2nd - Laundry Main: 2.616m X 1.575m
Level: Main - Living room Main: 5.004m X 3.581m
Level: Main - Bathroom Main
Level: Main - Eat in kitchen Main: 4.191m X 3.15m
Level: Main - Bedroom Main: 3.708m X 2.87m
Level: Main - Bedroom Main: 3.505m X 2.591m
Level: Main
- Listing type identifier Idx

$-2,400
/ Month

