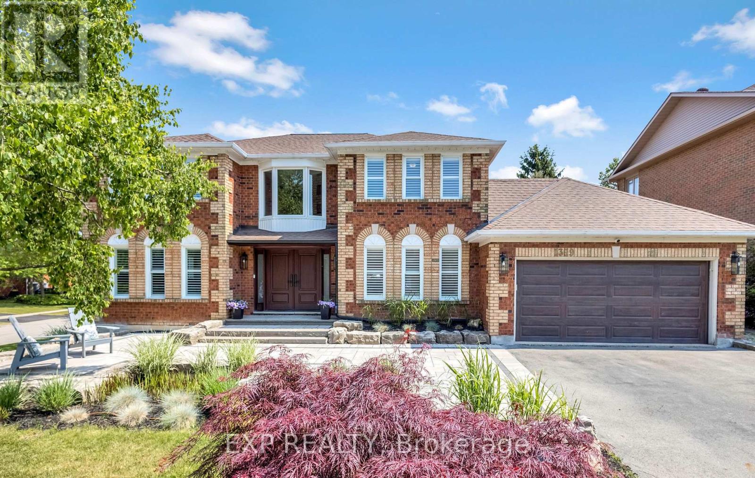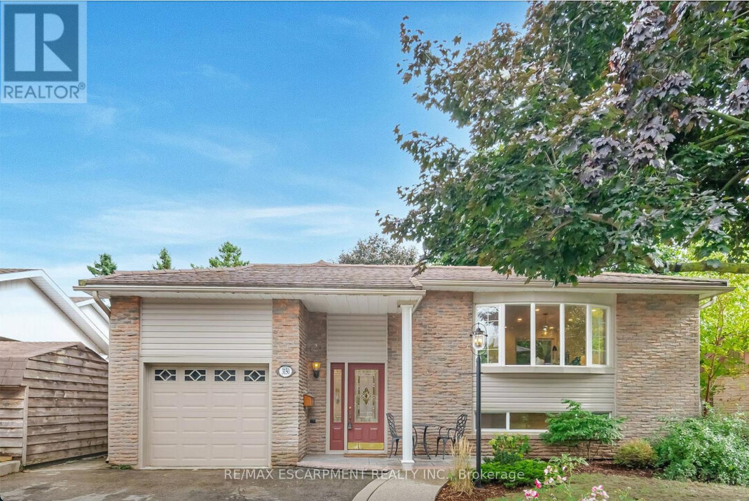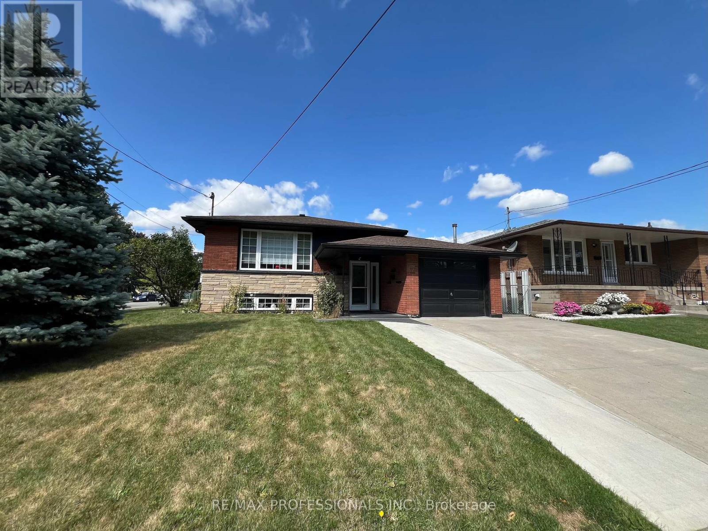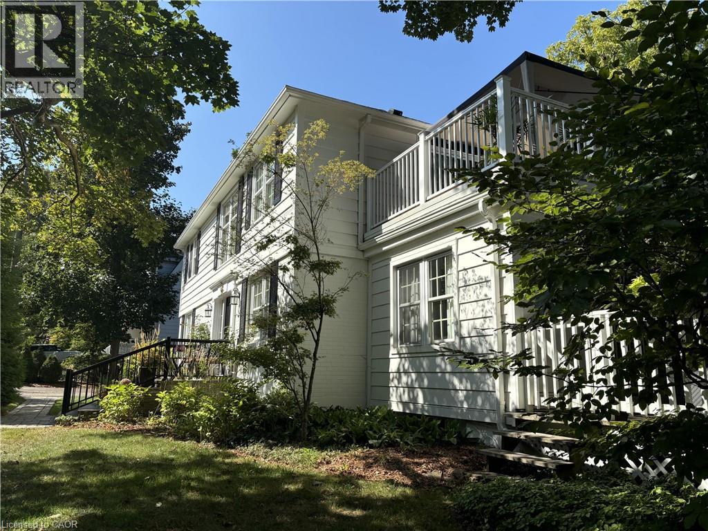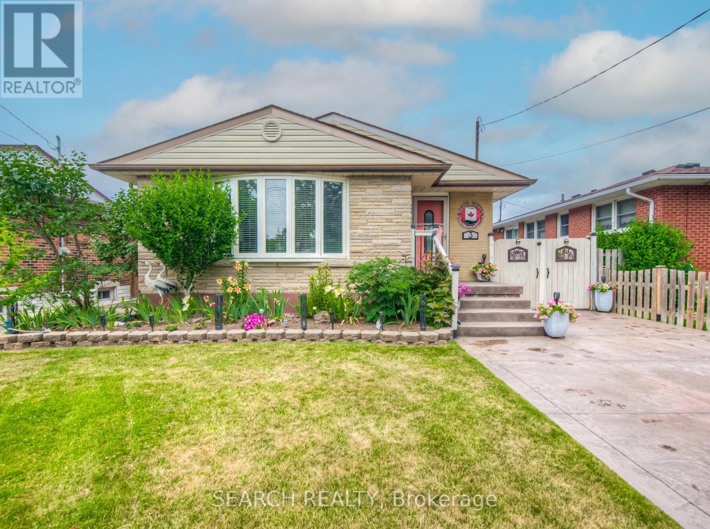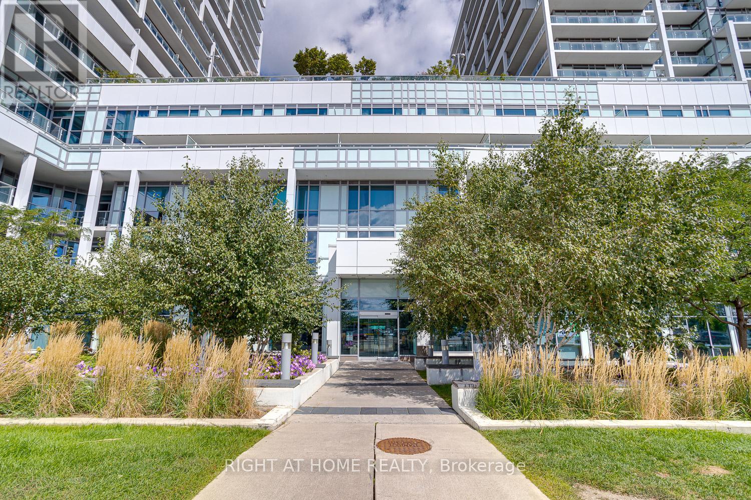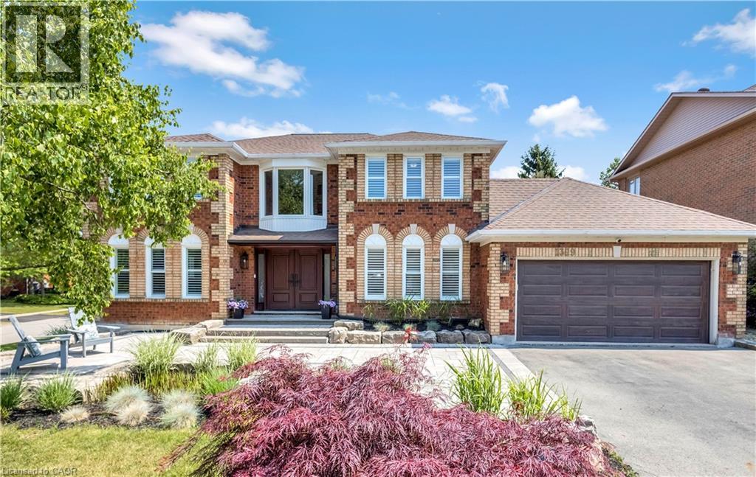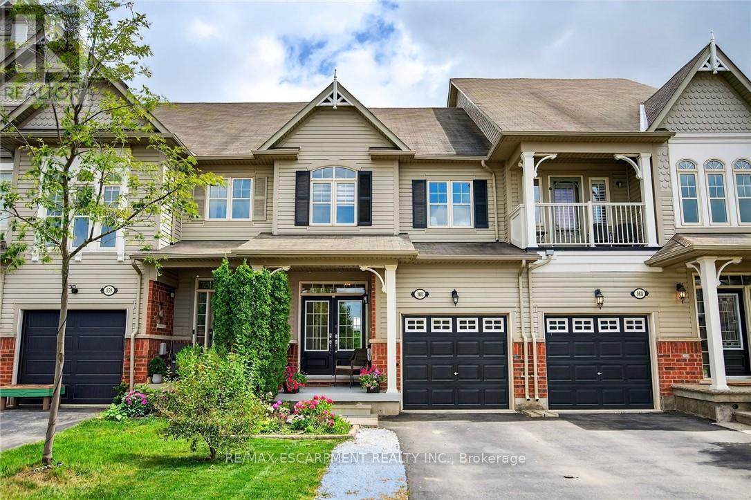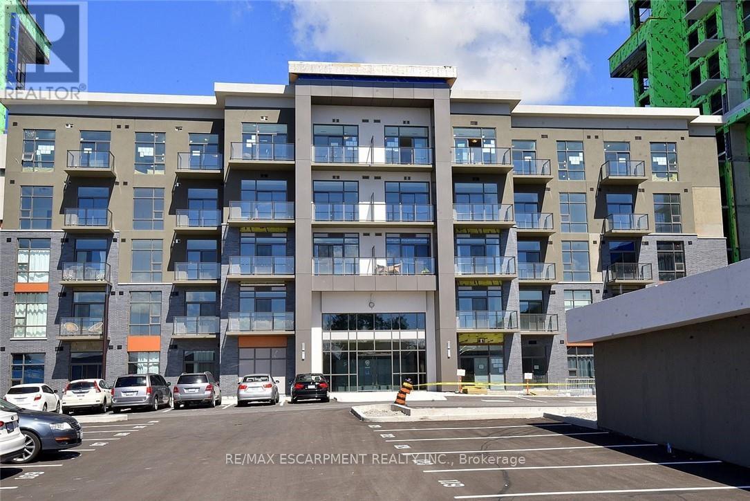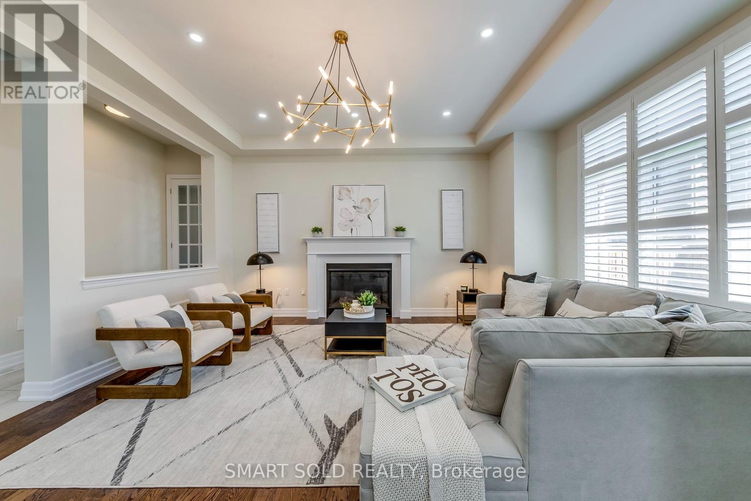- Houseful
- ON
- Burlington
- Brant Hills
- 2055 Upper Middle Road Unit 509
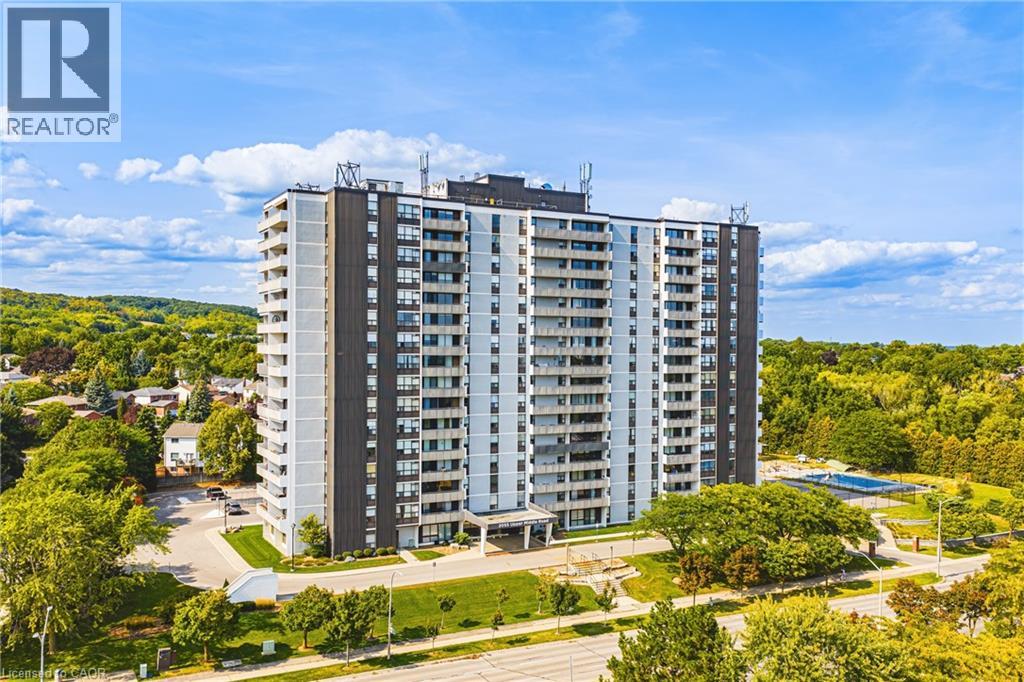
2055 Upper Middle Road Unit 509
2055 Upper Middle Road Unit 509
Highlights
Description
- Home value ($/Sqft)$560/Sqft
- Time on Housefulnew 4 hours
- Property typeSingle family
- Neighbourhood
- Median school Score
- Mortgage payment
Stunning Condo with Escarpment Views & Modern Upgrades! One of the standout features of this beautiful 2-bedroom condo is the breathtaking view of the Niagara Escarpment. Bathed in warm afternoon sunlight, this spacious, nearly 1,000 sq ft home features a wall of windows that perfectly frames nature’s ever-changing scenery. The generous primary bedroom includes a 2-piece ensuite and a walk-through closet, while the second bedroom offers flexibility as a guest room, office, or hobby space—whatever suits your lifestyle. This carpet-free home has been updated with modern interior doors, adding a fresh, contemporary touch throughout. Enjoy the convenience of in-suite laundry, ample in-unit storage, and an additional locker on the ground floor. Ideally located just a short walk from shopping, public transit, parks, and places of worship, with quick access to major highways, this condo offers exceptional connectivity and convenience. Residents enjoy a welcoming and vibrant community atmosphere within the building. The condo fee includes all utilities—heat, hydro, water, central air conditioning, Bell Fibe TV, a portion of the internet—as well as exterior maintenance, building insurance, common elements, parking, and guest parking. Experience comfort, convenience, and community in one outstanding package—welcome home! (id:63267)
Home overview
- Cooling Central air conditioning
- Heat source Natural gas
- Heat type Forced air
- Has pool (y/n) Yes
- Sewer/ septic Municipal sewage system
- # total stories 1
- # parking spaces 1
- Has garage (y/n) Yes
- # full baths 1
- # half baths 1
- # total bathrooms 2.0
- # of above grade bedrooms 2
- Community features Community centre
- Subdivision 341 - brant hills
- View View (panoramic)
- Lot size (acres) 0.0
- Building size 980
- Listing # 40767547
- Property sub type Single family residence
- Status Active
- Bedroom 4.242m X 2.921m
Level: Main - Laundry Measurements not available
Level: Main - Primary bedroom 4.877m X 3.15m
Level: Main - Living room 7.315m X 3.429m
Level: Main - Storage 2.286m X 1.067m
Level: Main - Bathroom (# of pieces - 2) Measurements not available
Level: Main - Bathroom (# of pieces - 3) 1.473m X 0.483m
Level: Main - Dining room 3.302m X 2.413m
Level: Main - Kitchen 3.886m X 2.413m
Level: Main
- Listing source url Https://www.realtor.ca/real-estate/28838860/2055-upper-middle-road-unit-509-burlington
- Listing type identifier Idx

$-604
/ Month

