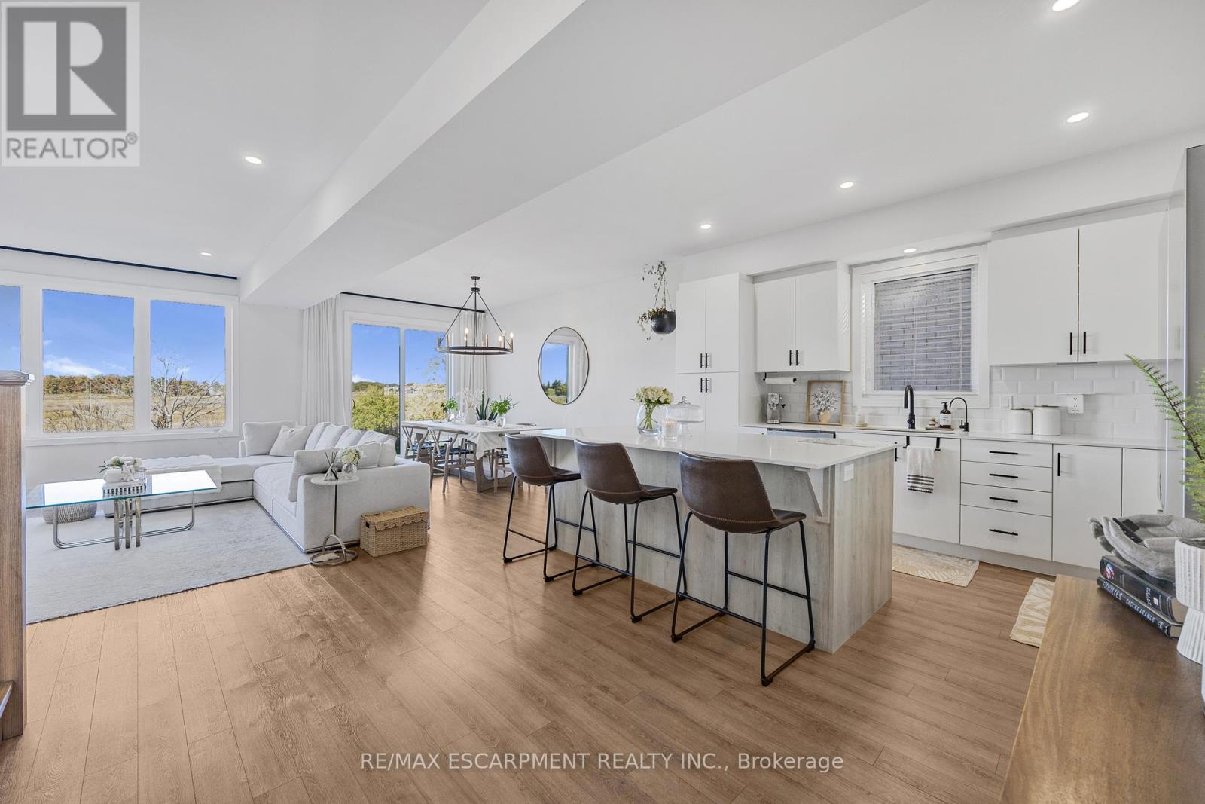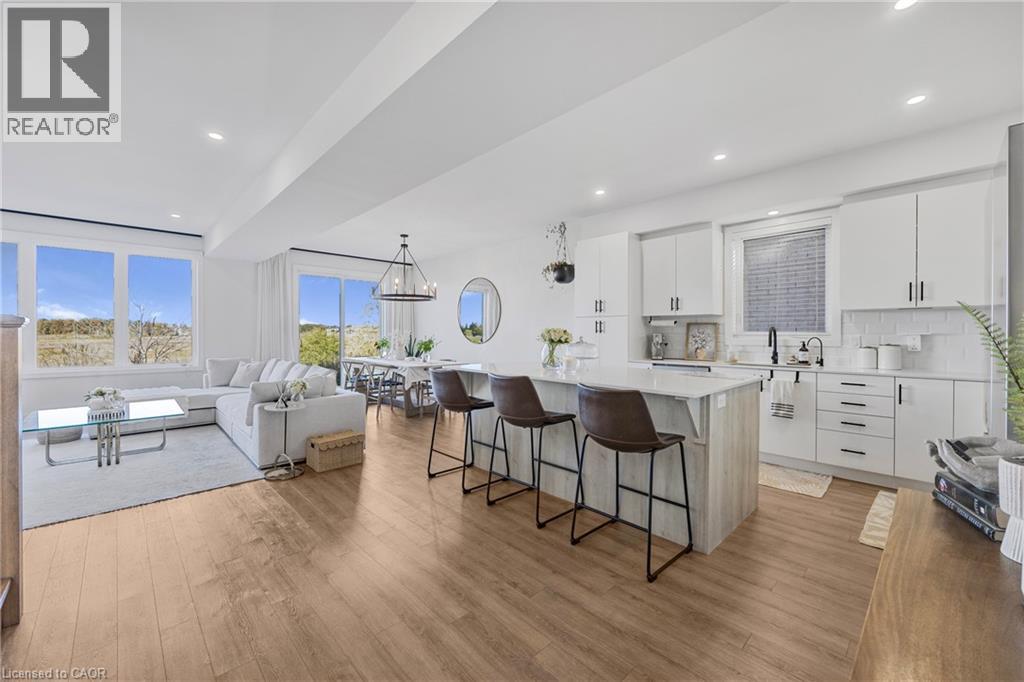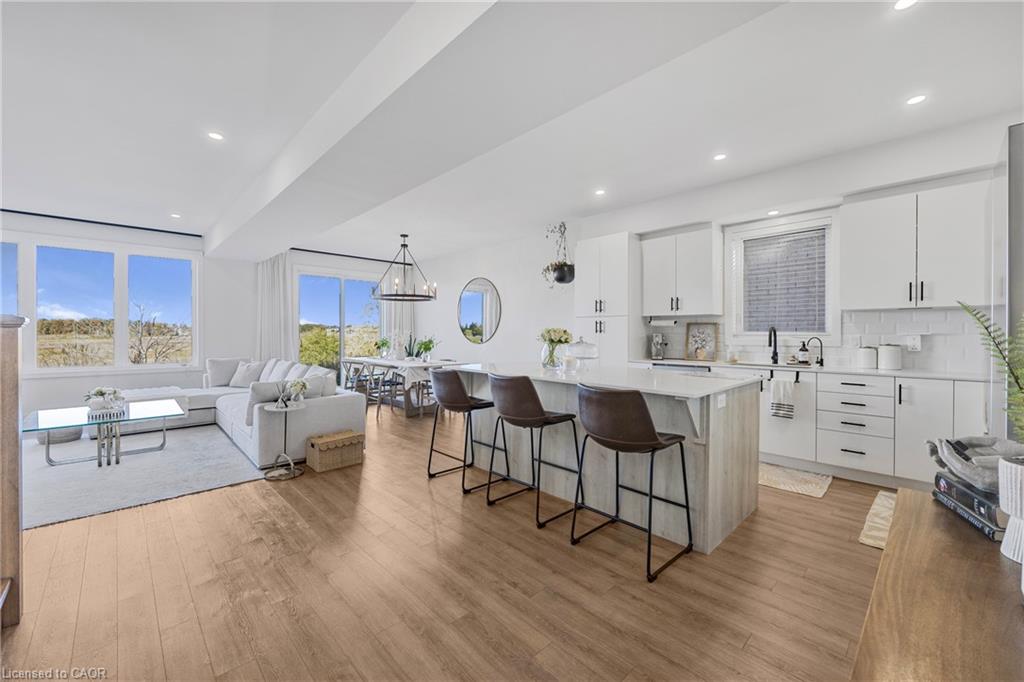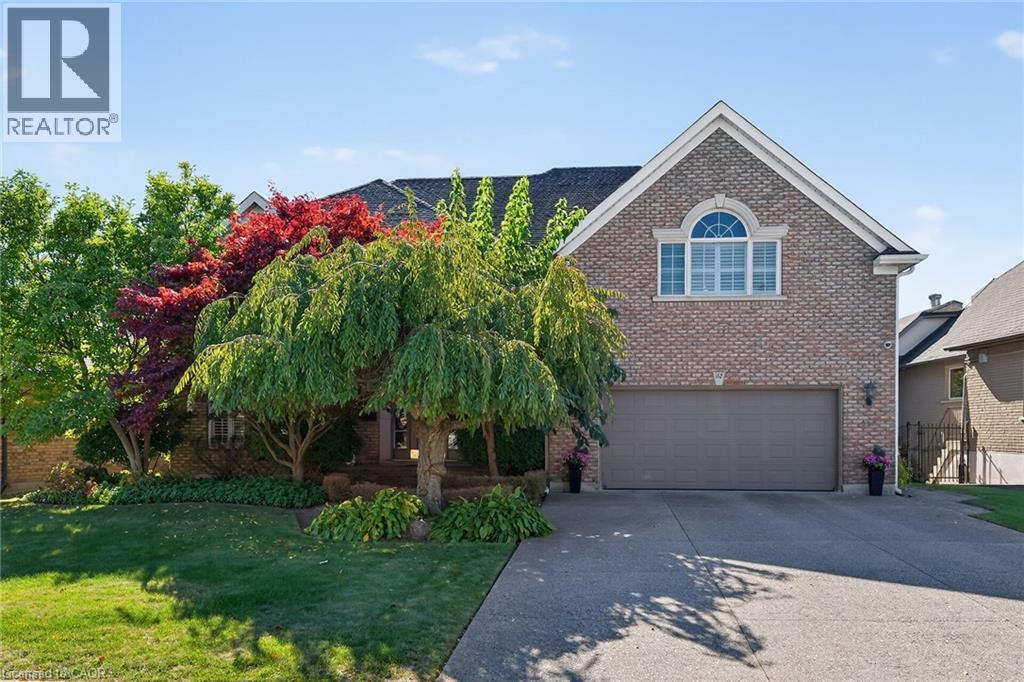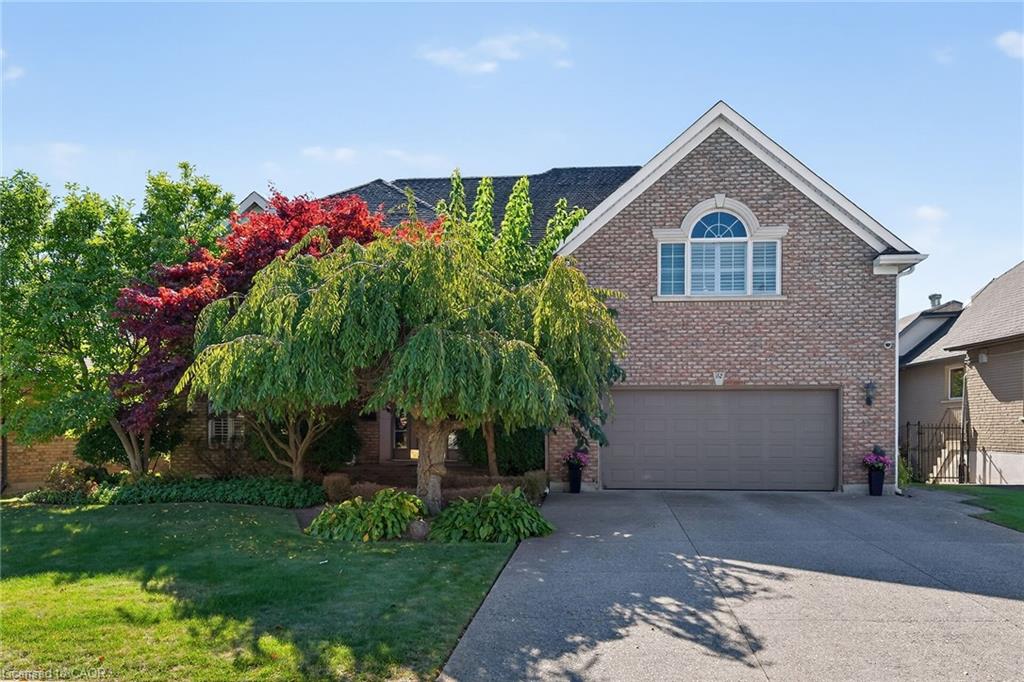- Houseful
- ON
- Burlington
- Brant Hills
- 805 2055 Upper Middle Rd
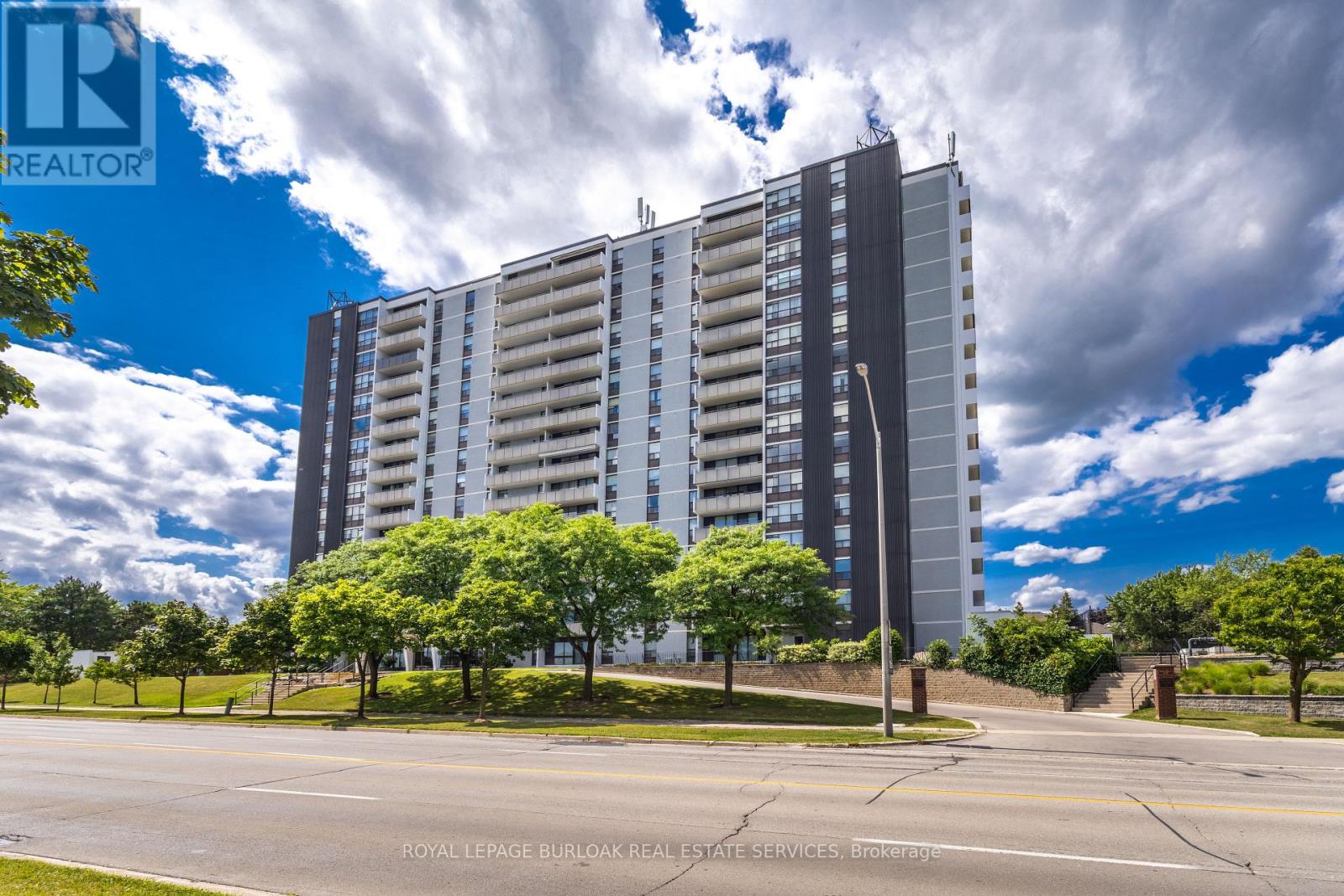
Highlights
Description
- Time on Houseful33 days
- Property typeSingle family
- Neighbourhood
- Median school Score
- Mortgage payment
Bright & Spacious 2 Bedroom + Den Condo with Stunning Lake & City Views! Welcome to this beautifully appointed 2-bedroom + den, 2-bathroom condo offering 1,197 square feet of open, sun-filled living space. Sweeping southern exposure, all-day natural light, and unobstructed views of the Burlingtons skyline and Lake Ontario in every room. Inside, youll find open concept living/ dining room, a bright kitchen with space for a dinette, two generous bedrooms, a versatile den perfect for a home office or guest room, two full bathrooms, a separate in-suite laundry room, and ample storage throughout all designed for comfortable, functional living. Ideally located close to all amenities, shopping, public transit, major highways, and within walking distance to everyday essentials this condo offers the perfect blend of convenience, comfort, and lifestyle.Residents also enjoy access to spectacular amenities, including two fitness centres, a tennis court, library, games room, workshop, craft room, guest suite, and an outdoor pool (currently under construction). Whether youre looking to stay active, get creative, or simply relax, theres something here for everyone. (id:63267)
Home overview
- Cooling Central air conditioning
- Heat source Natural gas
- Heat type Forced air
- Has pool (y/n) Yes
- # parking spaces 1
- Has garage (y/n) Yes
- # full baths 2
- # total bathrooms 2.0
- # of above grade bedrooms 2
- Community features Pet restrictions
- Subdivision Brant hills
- View View, city view, lake view
- Lot size (acres) 0.0
- Listing # W12327427
- Property sub type Single family residence
- Status Active
- Living room 3.37m X 7.57m
Level: Main - Den 2.92m X 4.58m
Level: Main - Primary bedroom 3.35m X 4.82m
Level: Main - Bathroom Measurements not available
Level: Main - 2nd bedroom 3.05m X 3.85m
Level: Main - Dining room 2.36m X 3.39m
Level: Main - Laundry 2.44m X 1.58m
Level: Main - Foyer 1.18m X 2.53m
Level: Main - Kitchen 2.26m X 4.16m
Level: Main - Bathroom Measurements not available
Level: Main
- Listing source url Https://www.realtor.ca/real-estate/28696435/805-2055-upper-middle-road-burlington-brant-hills-brant-hills
- Listing type identifier Idx

$-398
/ Month





