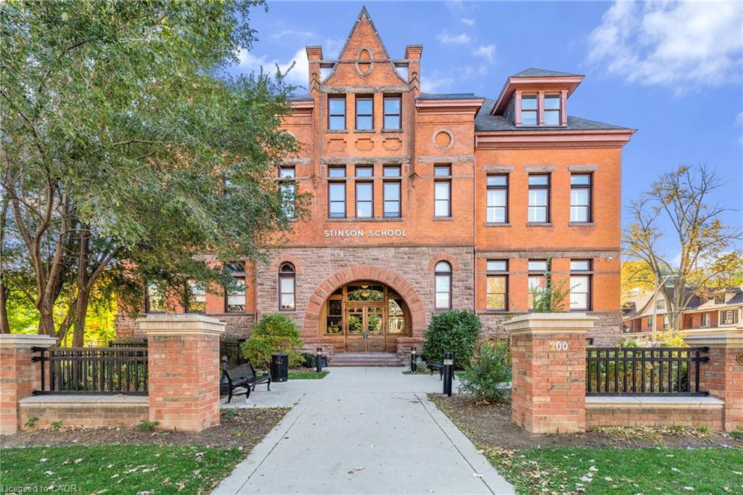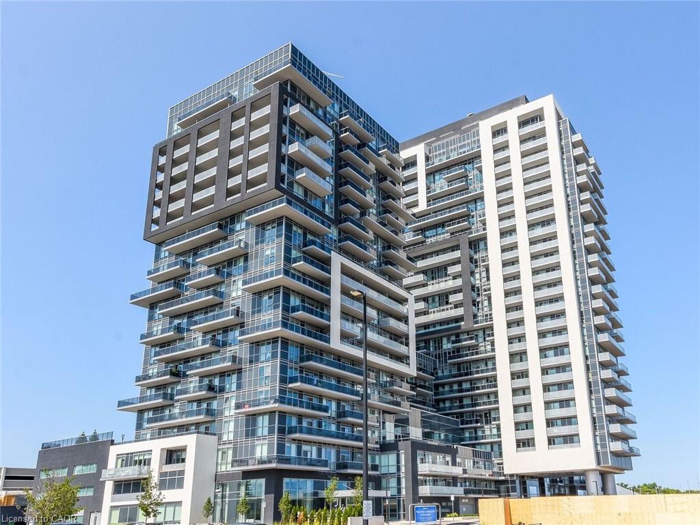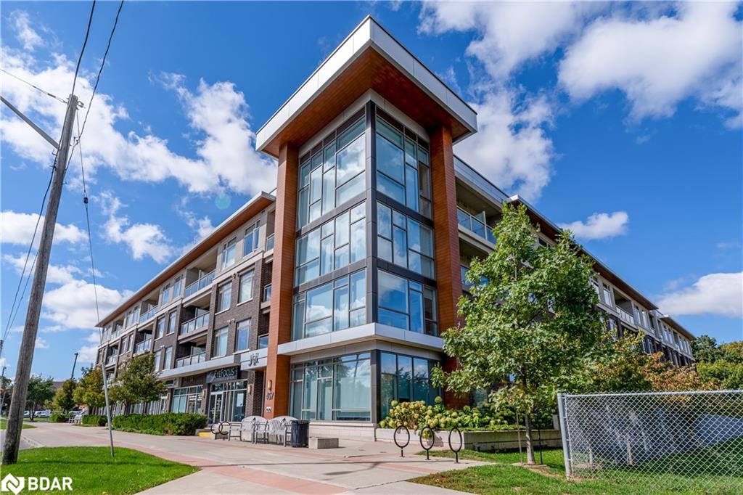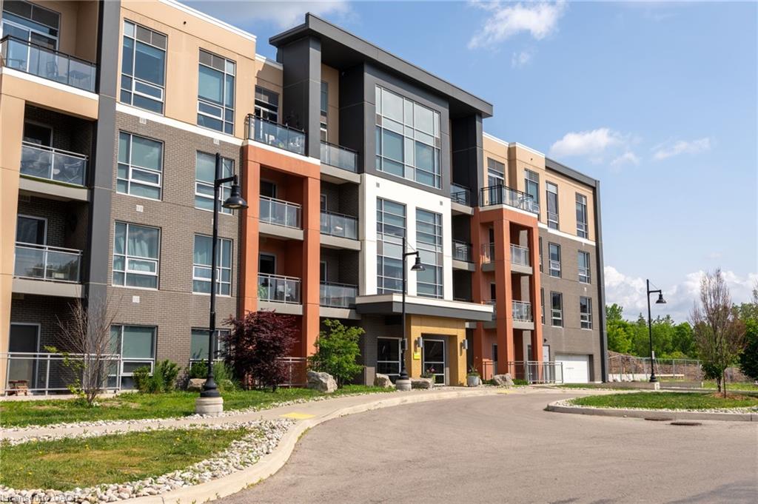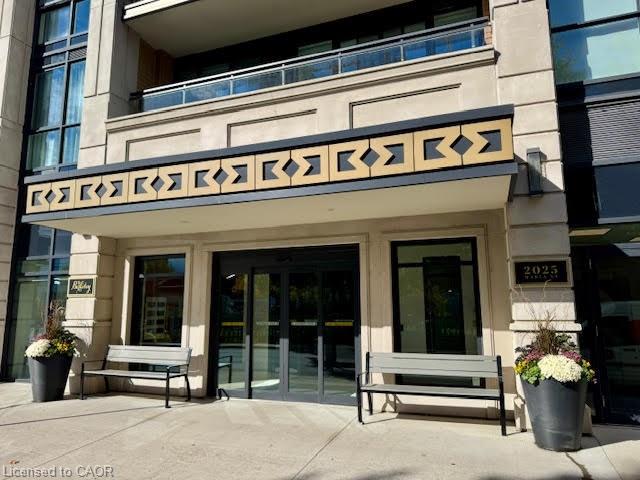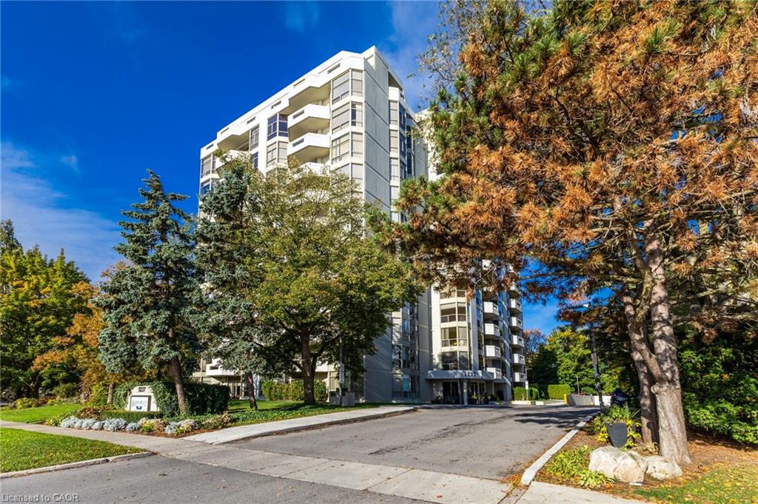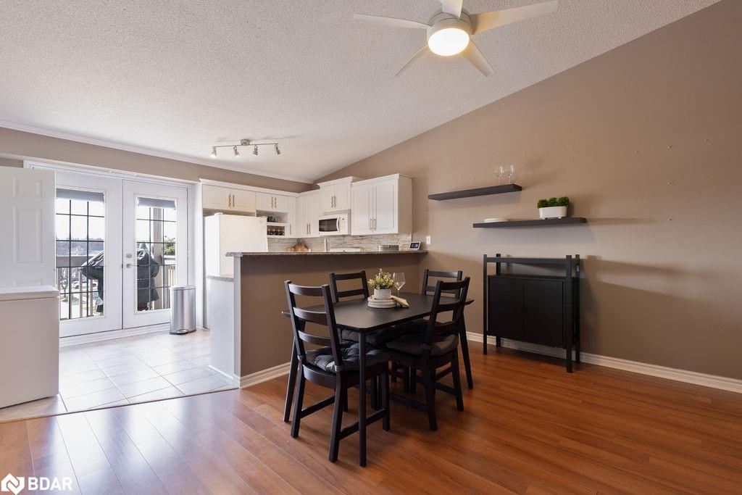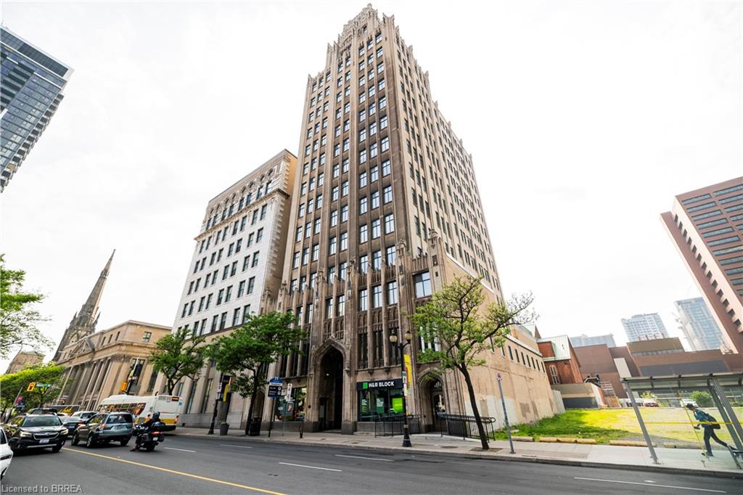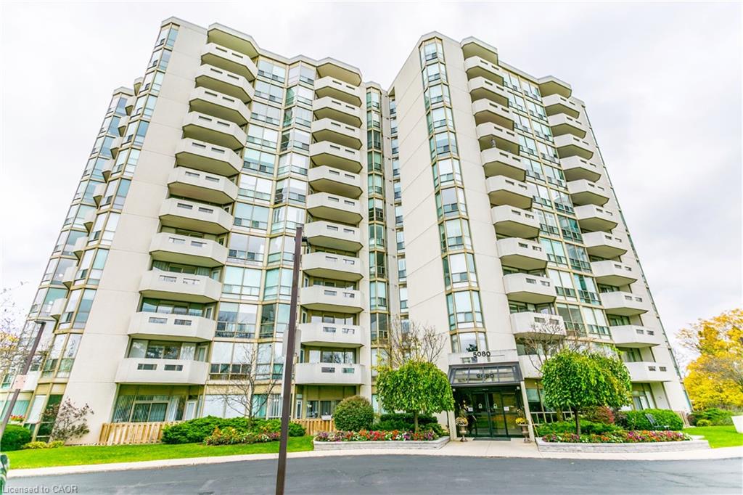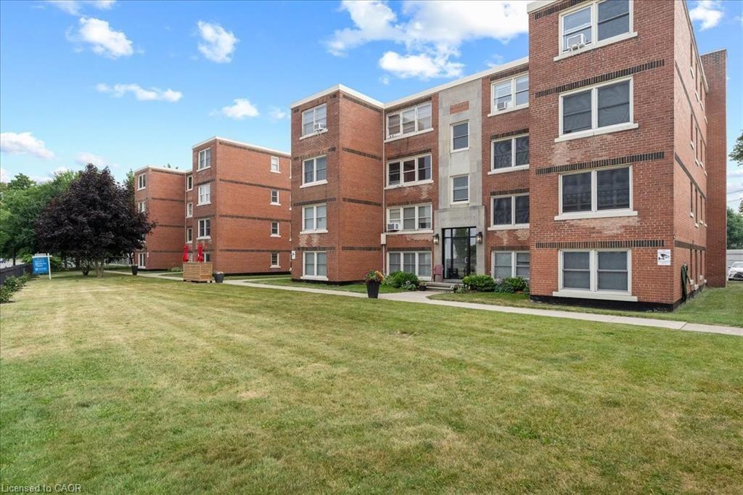- Houseful
- ON
- Burlington
- Brant Hills
- 2055 Upper Middle Road Unit 1206
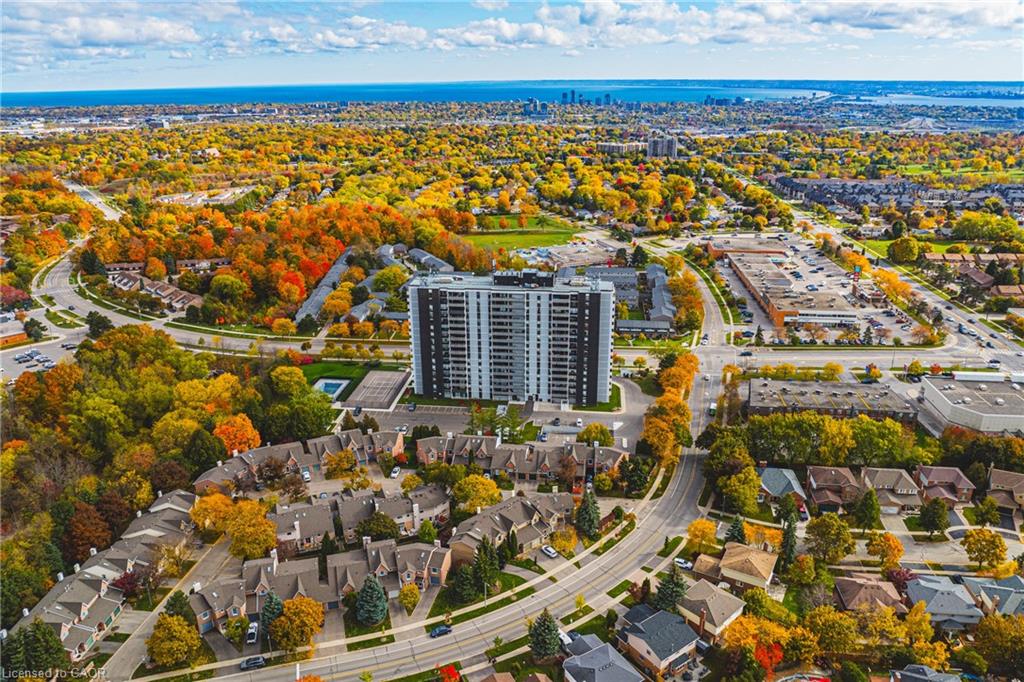
2055 Upper Middle Road Unit 1206
2055 Upper Middle Road Unit 1206
Highlights
Description
- Home value ($/Sqft)$556/Sqft
- Time on Housefulnew 8 hours
- Property typeResidential
- Style1 storey/apt
- Neighbourhood
- Median school Score
- Year built1978
- Garage spaces1
- Mortgage payment
Do you see that view? This spacious, south-facing two-bedroom unit offers a generous living room — perfect for entertaining, watching the game with friends and family, or hosting an intimate dinner. With the lake as your stunning backdrop, the atmosphere is truly hypnotic. For added convenience, the unit includes in-suite laundry, ample storage, plus an additional storage space on the ground floor. One exclusive parking spot is included, and a second space is available for a modest monthly fee. Ideally located just a short walk from shopping, public transit, parks, and places of worship, with quick access to major highways, this condo offers exceptional connectivity and convenience. Residents enjoy a welcoming and vibrant community atmosphere within the building. The condo fee includes all utilities—heat, hydro, water, central air conditioning, Bell Fibe TV, a portion of the internet—as well as exterior maintenance, building insurance, common elements, parking, and guest parking. Experience comfort, convenience, and community in one outstanding package—welcome home!
Home overview
- Cooling Central air
- Heat type Forced air, natural gas
- Pets allowed (y/n) No
- Sewer/ septic Sewer (municipal)
- Building amenities Car wash area, barbecue, elevator(s), fitness center, game room, guest suites, library, media room, party room, pool, sauna, tennis court(s), parking, workshop area
- Construction materials Stucco
- Roof Flat
- # garage spaces 1
- # parking spaces 1
- Has garage (y/n) Yes
- Parking desc Garage door opener, asphalt, exclusive
- # full baths 1
- # half baths 1
- # total bathrooms 2.0
- # of above grade bedrooms 2
- # of rooms 8
- Appliances Dryer, range hood, refrigerator, stove, washer
- Has fireplace (y/n) Yes
- Laundry information Coin operated, in-suite
- Interior features Auto garage door remote(s)
- County Halton
- Area 34 - burlington
- Water source Municipal
- Zoning description Rm4
- Elementary school Brant hills ps, st. marks
- High school M.m. robinson, notre dame
- Lot desc Urban, greenbelt, library, major highway, park, place of worship, playground nearby, public transit, rec./community centre, schools, shopping nearby, trails
- Lot dimensions 0 x 0
- Building size 980
- Mls® # 40783975
- Property sub type Condominium
- Status Active
- Virtual tour
- Tax year 2025
- Storage Main: 1.397m X 1.067m
Level: Main - Living room Main: 7.341m X 3.581m
Level: Main - Bathroom Main
Level: Main - Primary bedroom Main: 4.826m X 3.226m
Level: Main - Kitchen Main: 3.912m X 2.337m
Level: Main - Bathroom Main
Level: Main - Bedroom Main: 3.81m X 2.896m
Level: Main - Dining room Main: 3.378m X 2.388m
Level: Main
- Listing type identifier Idx

$-593
/ Month

