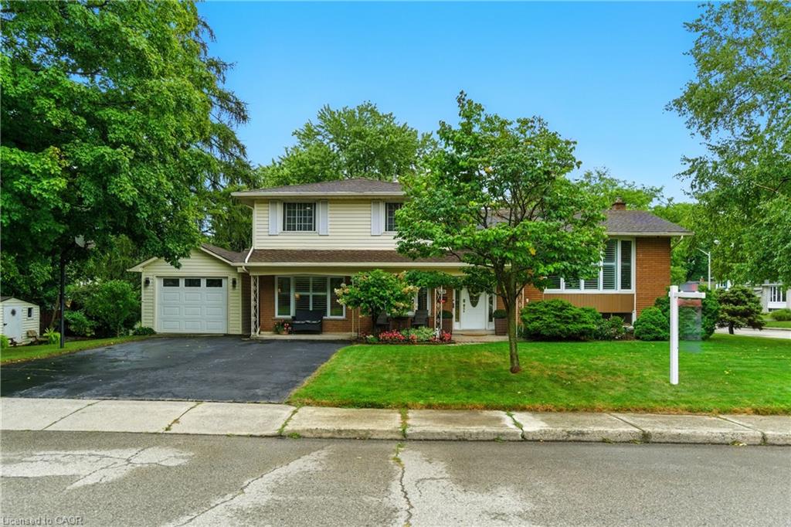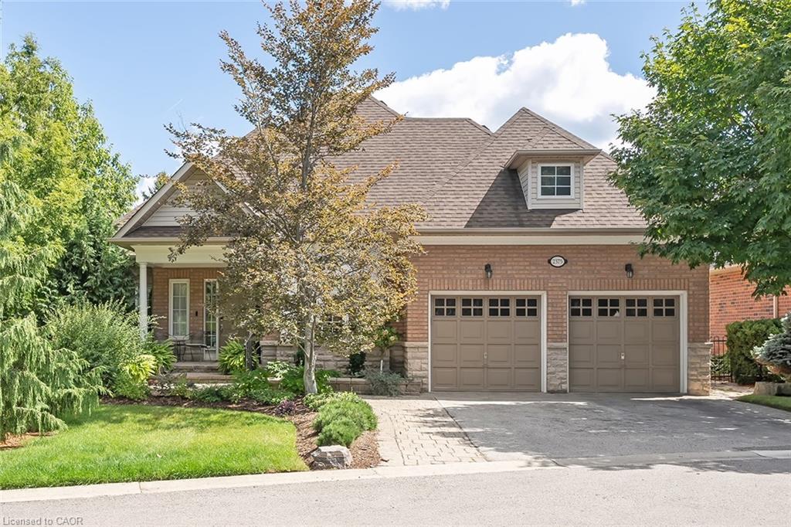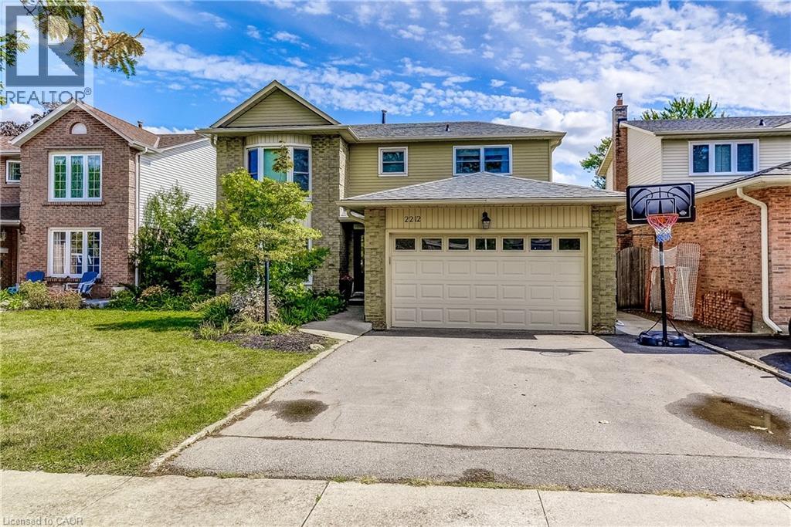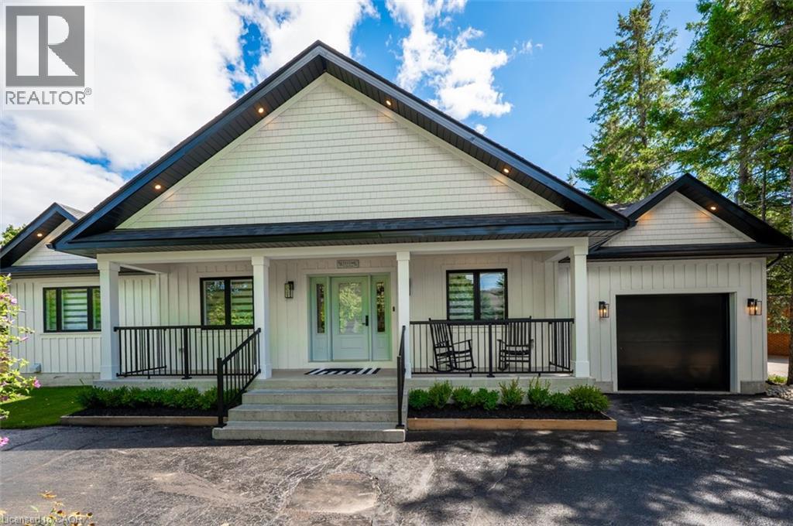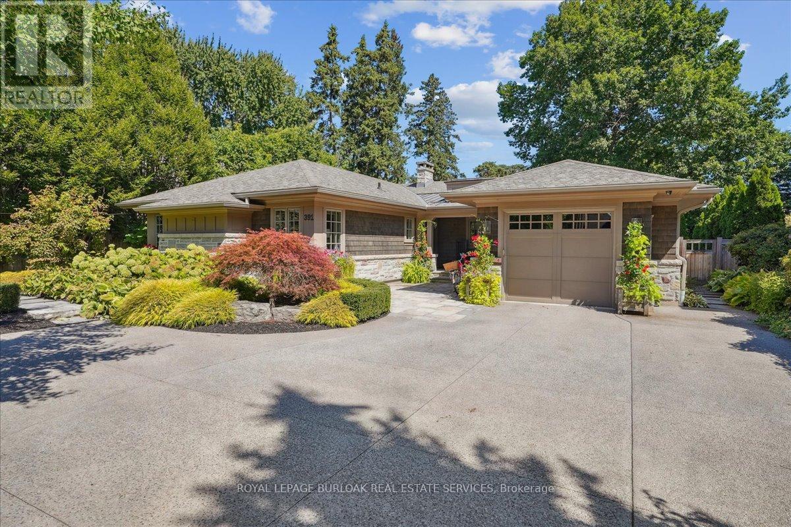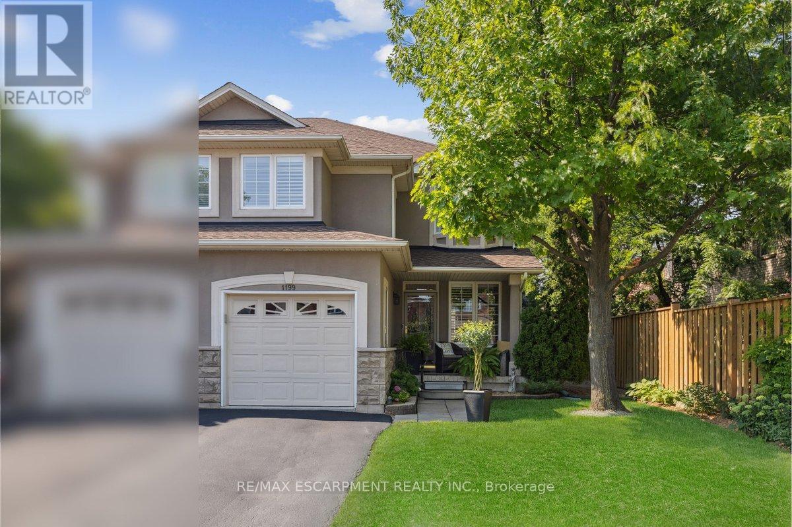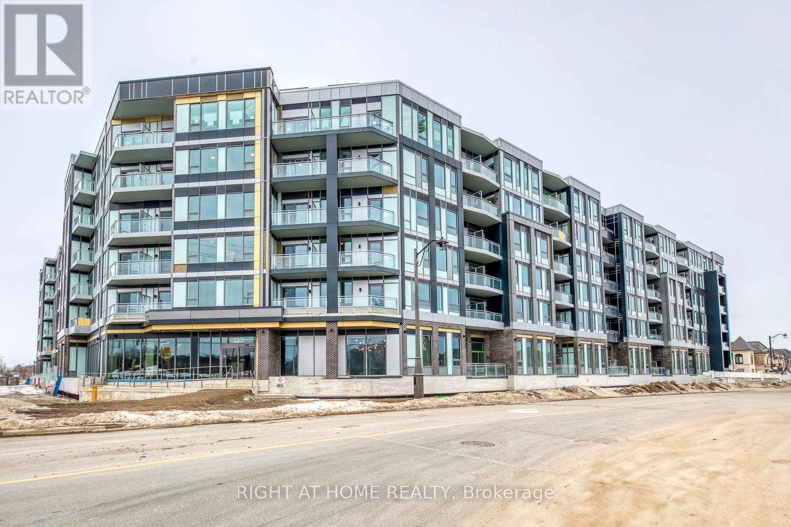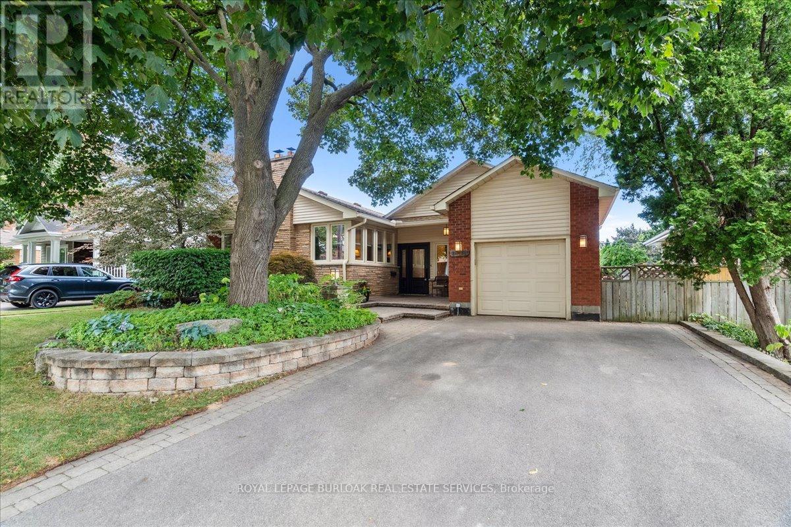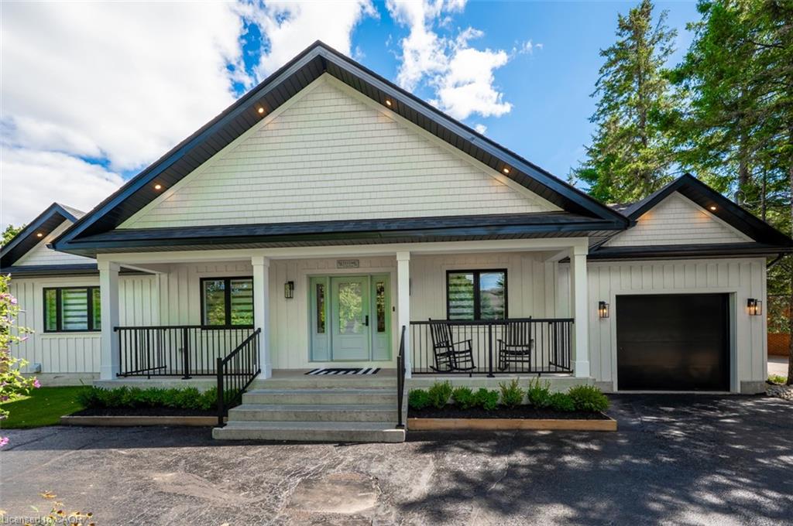- Houseful
- ON
- Burlington
- Milcroft
- 2055 Walkers Line Unit 103
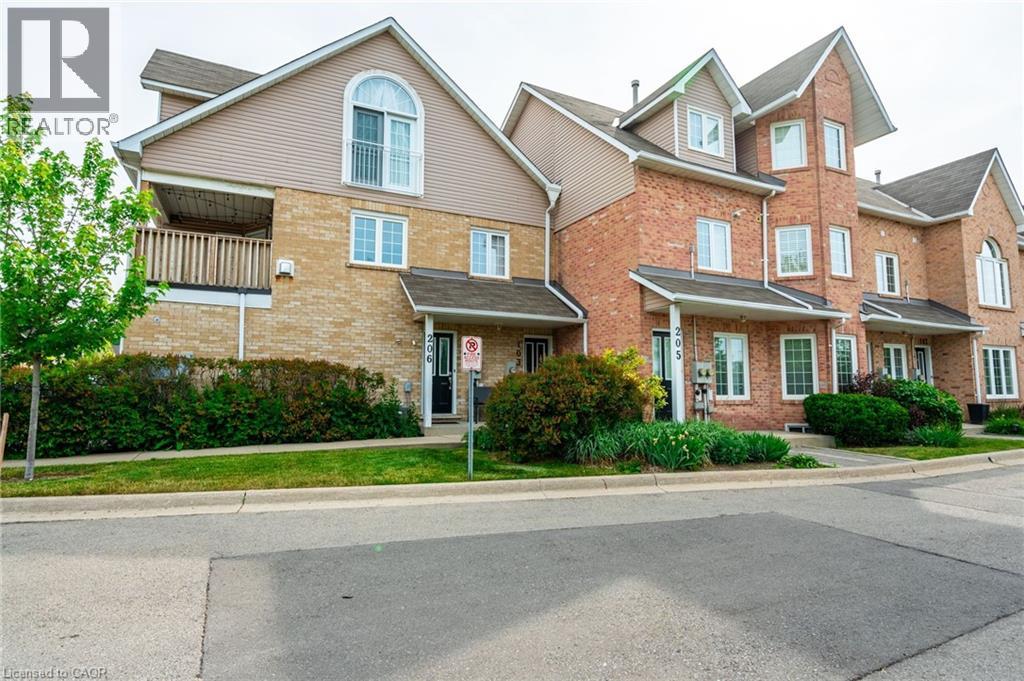
2055 Walkers Line Unit 103
2055 Walkers Line Unit 103
Highlights
Description
- Home value ($/Sqft)$380/Sqft
- Time on Houseful78 days
- Property typeSingle family
- Neighbourhood
- Median school Score
- Year built1990
- Mortgage payment
Welcome to this spacious and beautifully updated 2+2 bedroom, 2 bathroom condo townhome with over 1900 total square feet of living space located in the desirable Millcroft community! The main floor features two generous bedrooms, an updated eat-in kitchen, a refreshed 4-piece bath, and a bright open-concept living/dining area with a cozy gas fireplace and walkout to a private patio — perfect for relaxing or entertaining. The finished lower level adds even more living space with two additional bedrooms, an updated 3-piece bathroom, a large family room, laundry, and plenty of storage. This home is a great fit for anyone looking to upsize from an apartment-style condo or for those ready to downsize into something more manageable without giving up space or comfort. With low condo fees and exterior maintenance included (windows, doors, roof, snow removal and landscaping), you can enjoy truly worry-free living. All of this in a prime location — walkable to top-rated schools, parks, trails, shops, restaurants, and the Tansley Woods Community Centre. Don’t miss your chance to live in the sought-after Millcroft neighbourhood — where comfort, convenience, and community come together! (id:63267)
Home overview
- Cooling Central air conditioning
- Heat type Forced air
- Sewer/ septic Municipal sewage system
- # parking spaces 2
- Has garage (y/n) Yes
- # full baths 2
- # total bathrooms 2.0
- # of above grade bedrooms 4
- Community features Community centre
- Subdivision 351 - millcroft
- Lot desc Landscaped
- Lot size (acres) 0.0
- Building size 1975
- Listing # 40742714
- Property sub type Single family residence
- Status Active
- Bedroom 4.953m X 2.87m
Level: Basement - Bedroom 3.861m X 3.607m
Level: Basement - Family room 8.28m X 3.632m
Level: Basement - Laundry 2.311m X 2.87m
Level: Basement - Bathroom (# of pieces - 3) Measurements not available
Level: Basement - Utility 3.404m X 2.997m
Level: Basement - Dining room 3.632m X 3.302m
Level: Main - Living room 4.318m X 3.302m
Level: Main - Bathroom (# of pieces - 4) 2.134m X 2.286m
Level: Main - Bedroom 4.242m X 2.769m
Level: Main - Primary bedroom 4.267m X 3.327m
Level: Main - Eat in kitchen 5.969m X 2.692m
Level: Main
- Listing source url Https://www.realtor.ca/real-estate/28488383/2055-walkers-line-unit-103-burlington
- Listing type identifier Idx

$-1,542
/ Month

