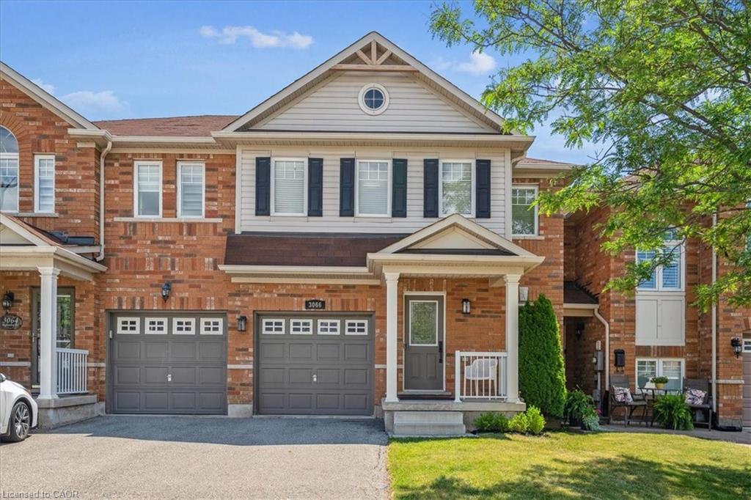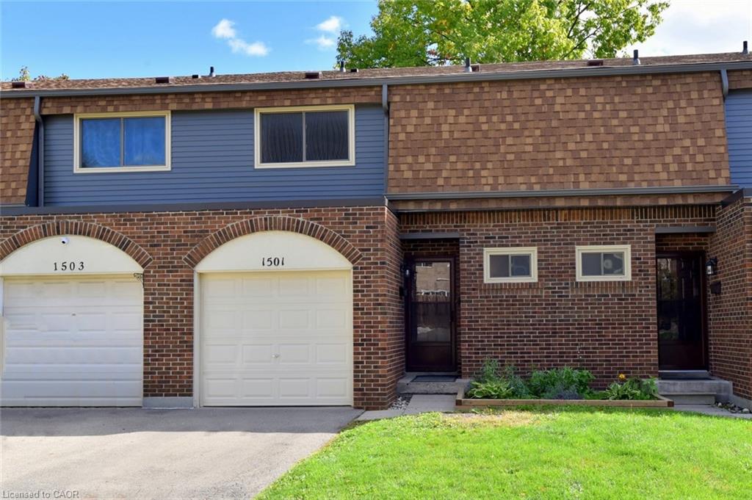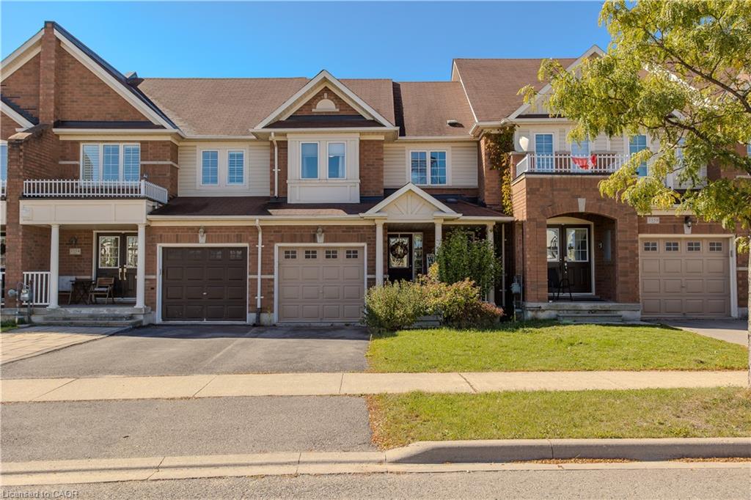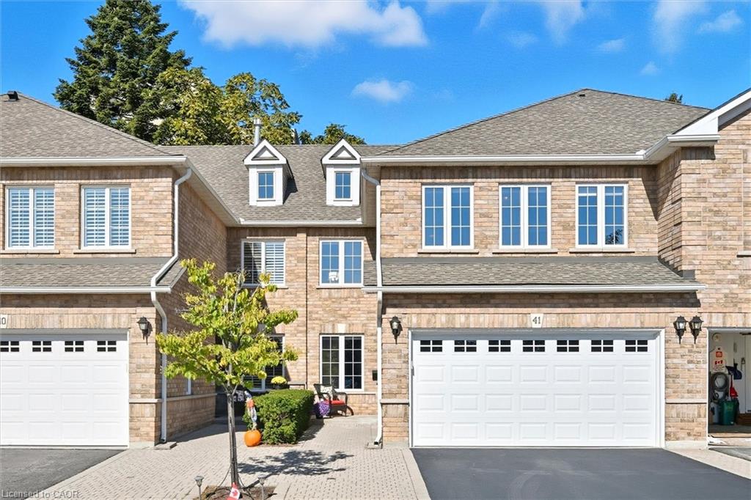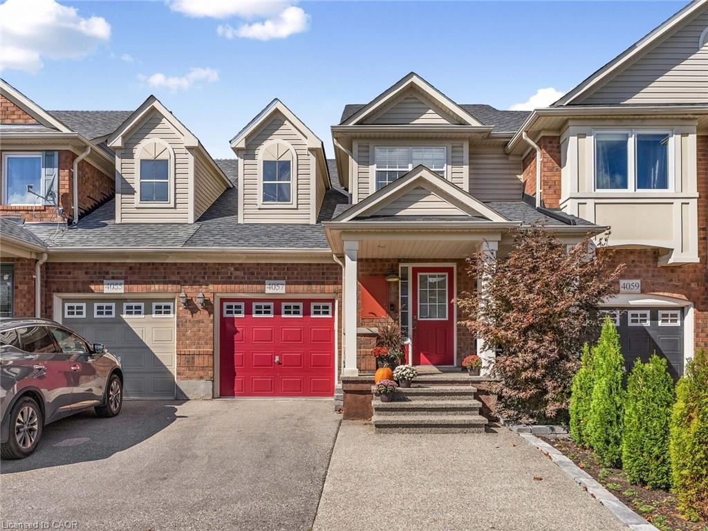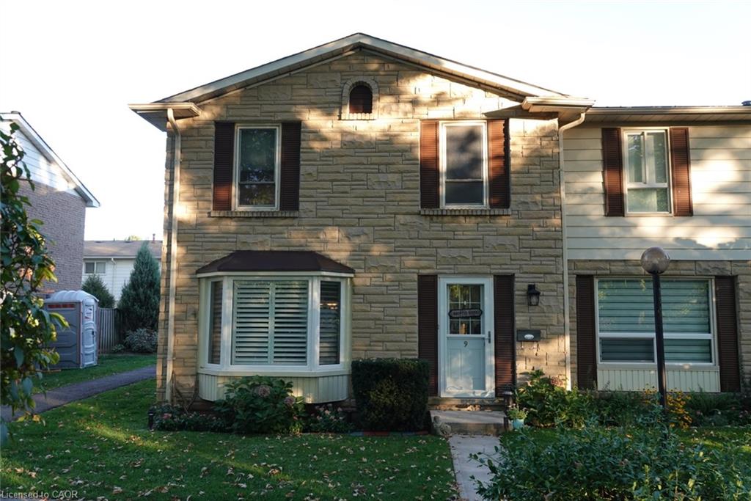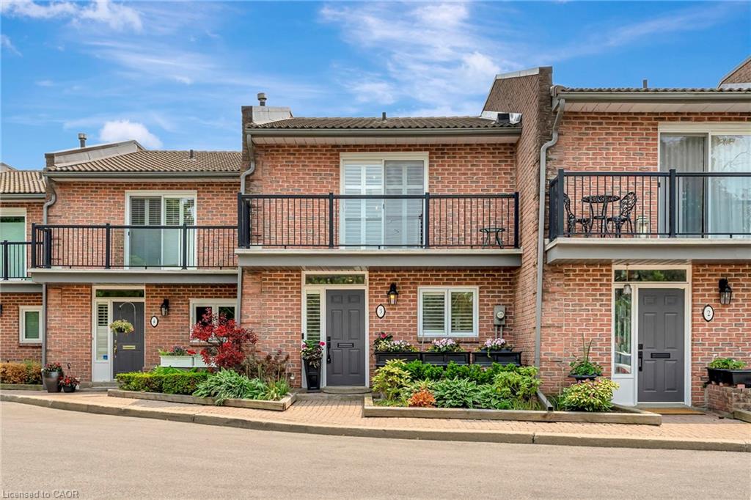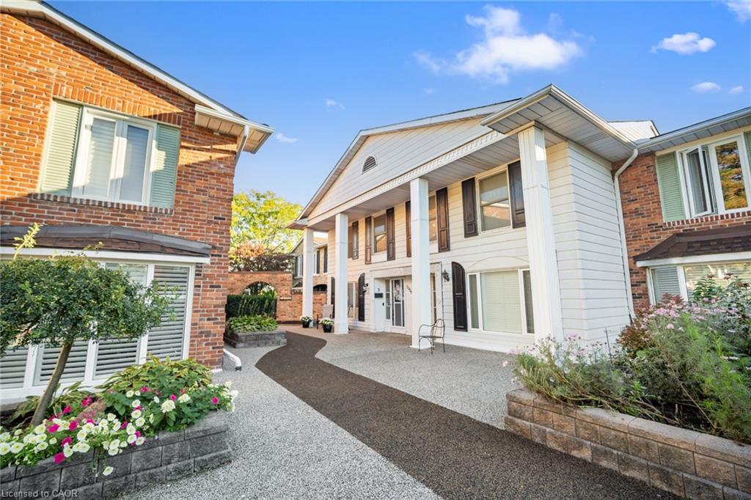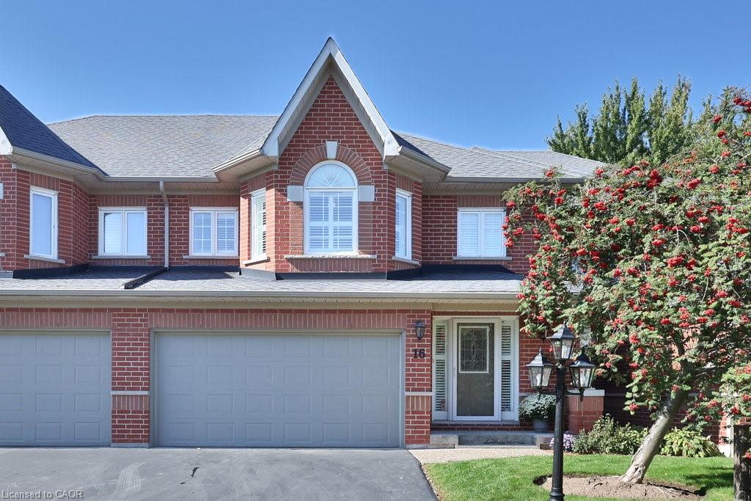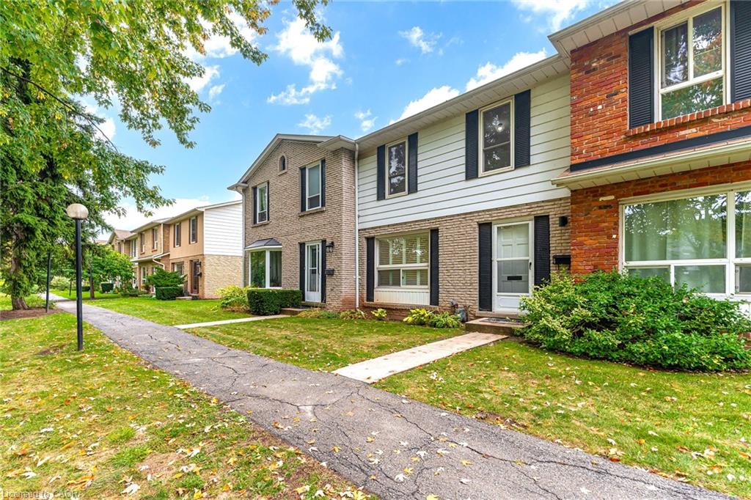- Houseful
- ON
- Burlington
- Milcroft
- 2055 Walkers Line Unit 206
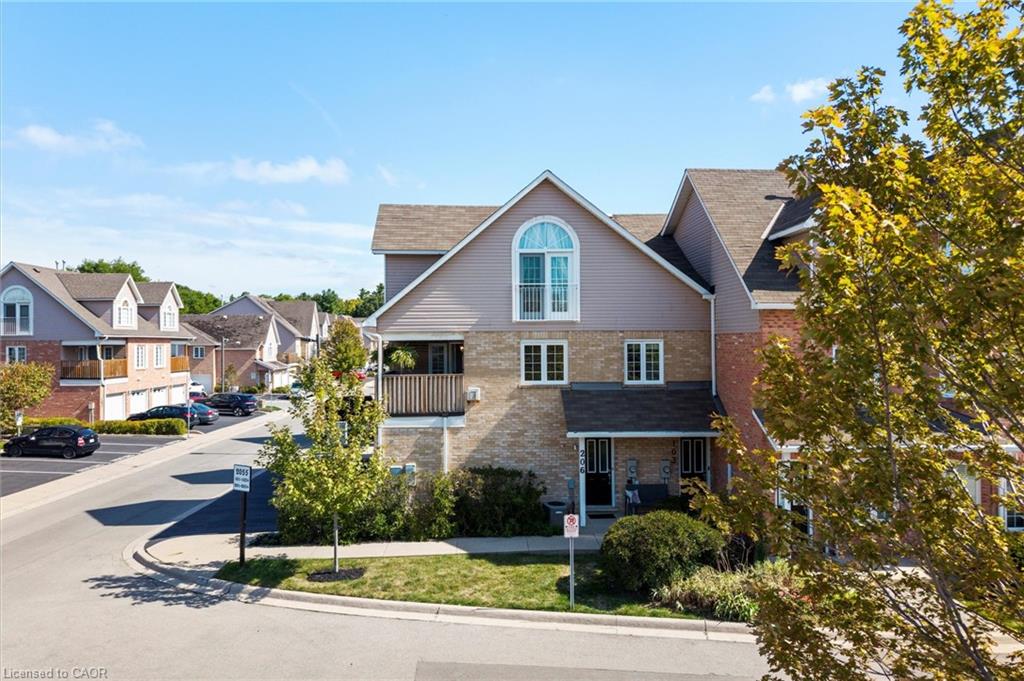
2055 Walkers Line Unit 206
2055 Walkers Line Unit 206
Highlights
Description
- Home value ($/Sqft)$520/Sqft
- Time on Houseful16 days
- Property typeResidential
- Style3 storey
- Neighbourhood
- Median school Score
- Year built1990
- Garage spaces1
- Mortgage payment
elcome to 2055 Walkers Line #206. This is the perfect turnkey townhome! 2024 upgrades include a new kitchen with quartz countertops, a stone gas fireplace, and a fresh coat of paint. This home offers ample natural light and a grand, covered balcony that you can walk out to from the living room. The upper level features a spacious primary bedroom, an additional bedroom with a Juliette balcony, a 4-pc bath and a storage space. There is storage in the basement and garage. Attached single garage & driveway plus plenty of visitor parking. Maintenance fees include: Building Insurance, Parking, Snow Removal/Salting, Landscaping and all exterior maintenance. It is within walking distance to top-rated schools, shops, restaurants, parks, walking trails, transit, and Tansley Woods Community Centre. Highways and GO Transit are just a few minutes drive away. Centrally located to enjoy all that Burlington has to offer!
Home overview
- Cooling Central air
- Heat type Fireplace(s), forced air, natural gas
- Pets allowed (y/n) No
- Sewer/ septic Sewer (municipal)
- Building amenities Parking
- Construction materials Brick veneer
- Foundation Concrete perimeter
- Roof Shingle
- Exterior features Balcony, lighting
- # garage spaces 1
- # parking spaces 2
- Has garage (y/n) Yes
- Parking desc Attached garage, garage door opener, built-in
- # full baths 1
- # half baths 1
- # total bathrooms 2.0
- # of above grade bedrooms 2
- # of rooms 10
- Appliances Dishwasher, dryer, refrigerator, stove, washer
- Has fireplace (y/n) Yes
- Laundry information In basement
- Interior features Auto garage door remote(s), water meter
- County Halton
- Area 35 - burlington
- Water source Municipal
- Zoning description Rl6-564
- Lot desc Rural, greenbelt, park, playground nearby, public transit, schools, skiing, trails
- Basement information Partial, finished
- Building size 1270
- Mls® # 40776353
- Property sub type Townhouse
- Status Active
- Virtual tour
- Tax year 2024
- Living room Second
Level: 2nd - Dining room Second
Level: 2nd - Bathroom Second
Level: 2nd - Kitchen Second
Level: 2nd - Bedroom Third
Level: 3rd - Primary bedroom Third
Level: 3rd - Storage Third
Level: 3rd - Bathroom Third
Level: 3rd - Foyer Main
Level: Main - Laundry Main
Level: Main
- Listing type identifier Idx

$-1,299
/ Month

