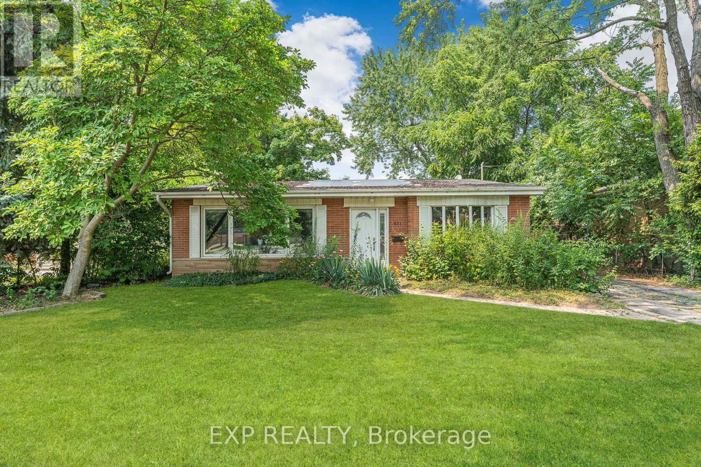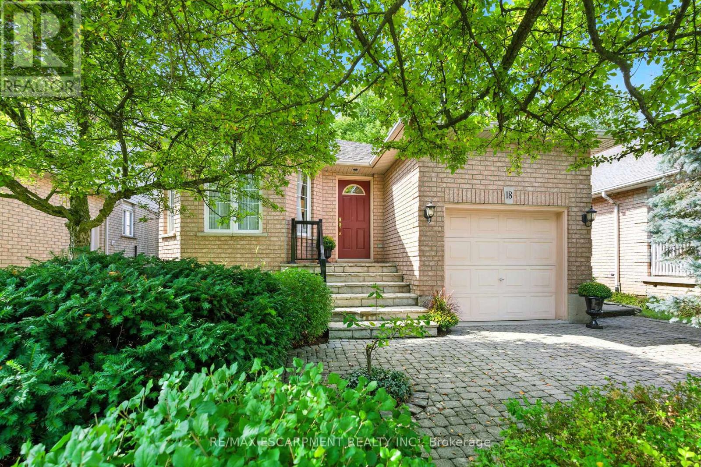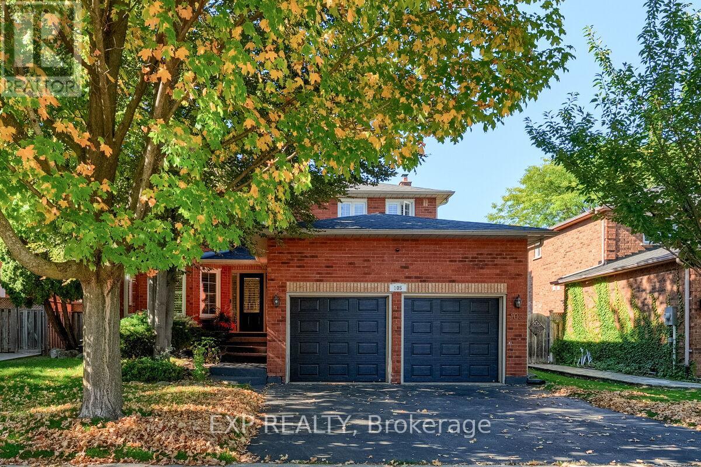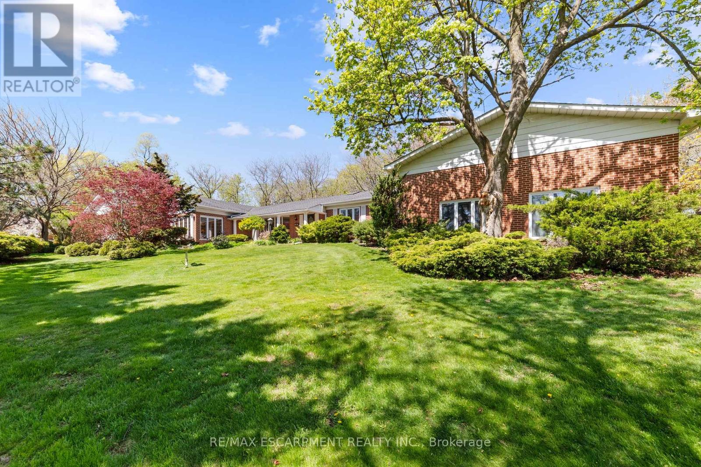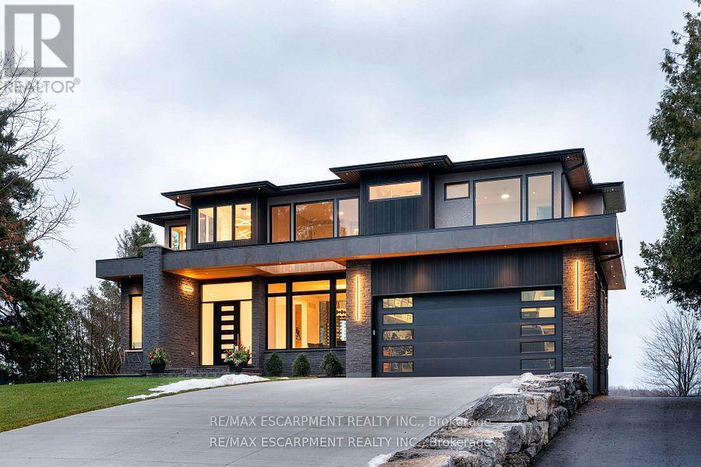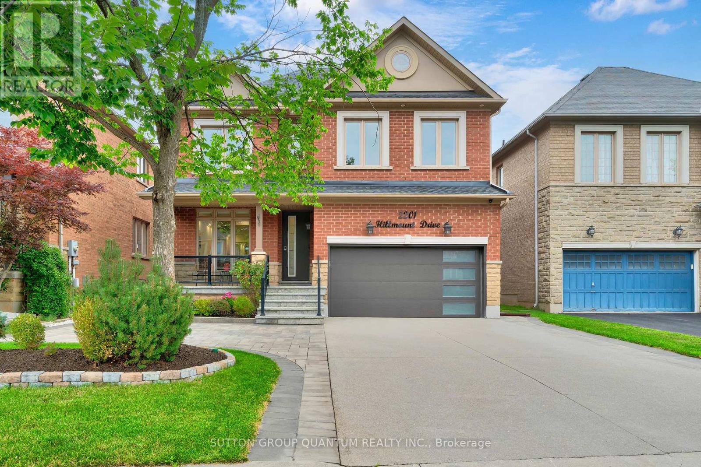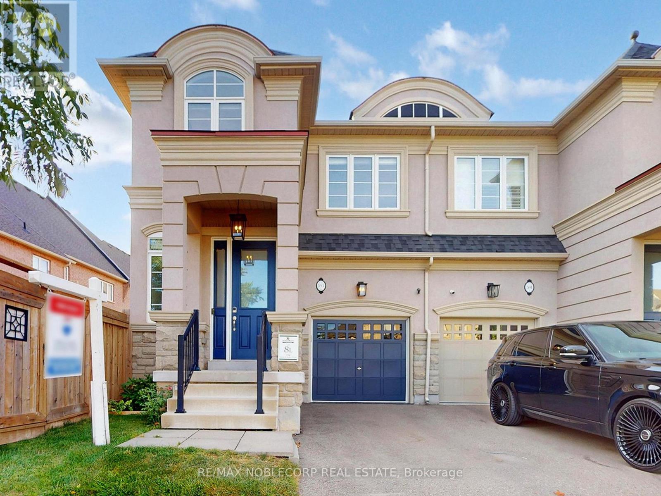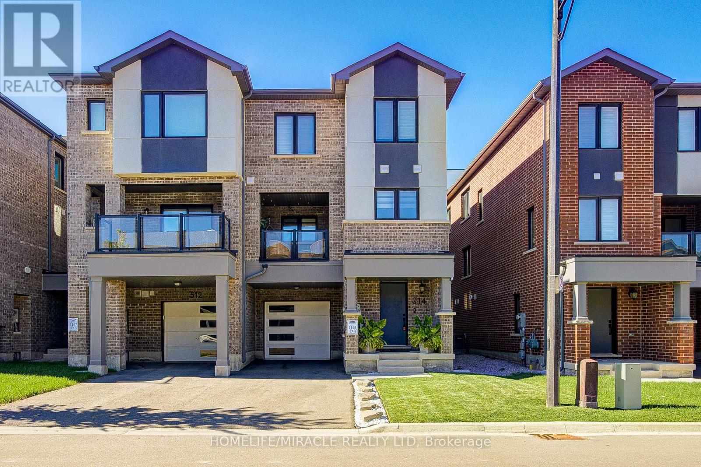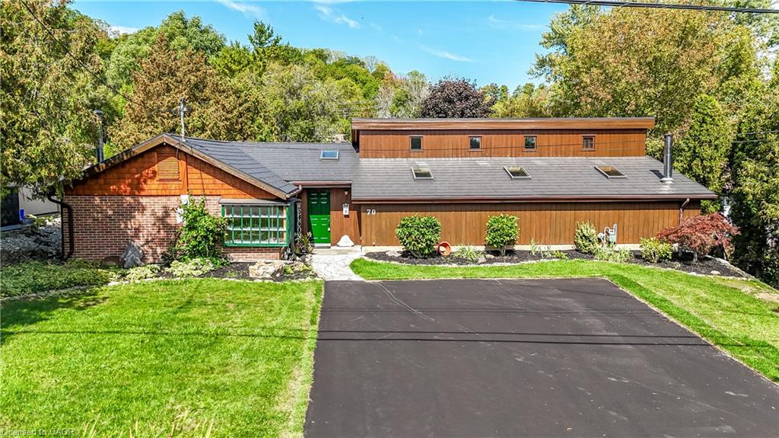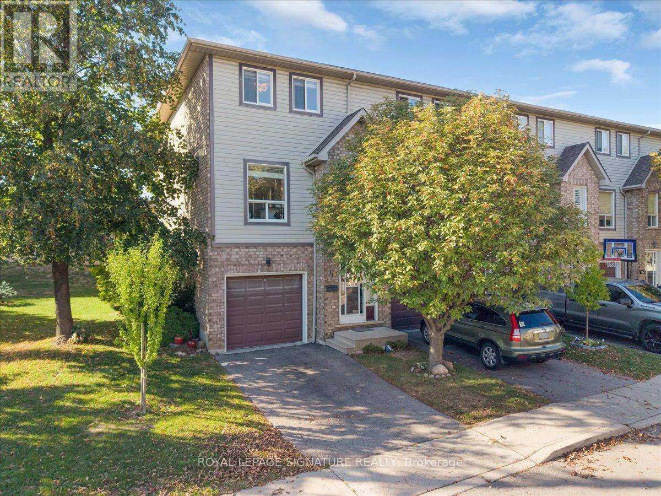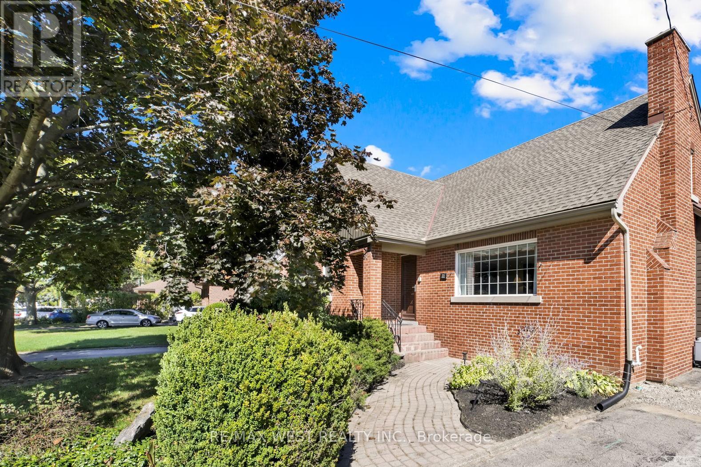- Houseful
- ON
- Burlington
- Brant Hills
- 2063 Cavendish Dr
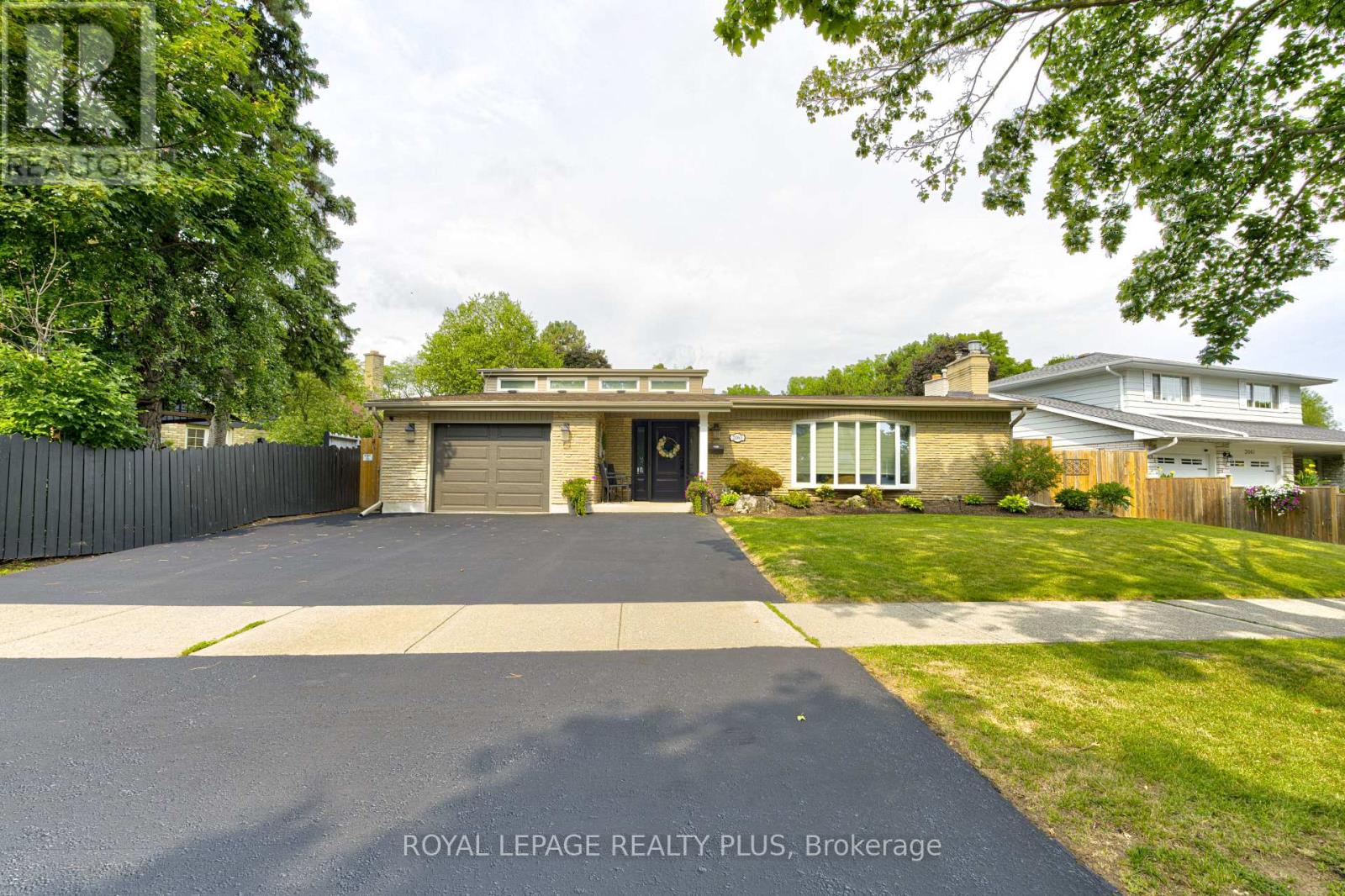
Highlights
Description
- Time on Housefulnew 2 hours
- Property typeSingle family
- Neighbourhood
- Median school Score
- Mortgage payment
Welcome to 2063 Cavendish Drive A beautifully updated 3-bedroom, 4-level backsplit located in the heart of Burlingtons highly sought-after Brant Hills community!This turnkey family home is perfect for those who love to cook, entertain, or relax after work. Situated on a quiet, family-friendly street, you're just steps from top-rated schools, parks, shopping, dining, and only minutes to major highways ideal for commuters.Inside, you'll find a spacious and sun-filled main floor featuring a bright living room, formal dining area, and a fully renovated kitchen with an extended layout perfectly designed to overlook the backyard retreat.Step outside to your private oasis, complete with a hot tub and swimming pool an ideal setting for summer entertaining or peaceful evenings at home.The large lower-level family room features cozy Berber carpeting, a fireplace, and plenty of space for a games area, media room, or teen hangout. A built-in sauna adds a touch of luxury perfect for relaxing and recharging year-round.Don't miss this exceptional opportunity to own a stylish, move-in-ready home in one of Burlingtons most desirable neighborhood! (id:63267)
Home overview
- Cooling Central air conditioning
- Heat source Natural gas
- Heat type Forced air
- Has pool (y/n) Yes
- Sewer/ septic Sanitary sewer
- # parking spaces 5
- Has garage (y/n) Yes
- # full baths 2
- # total bathrooms 2.0
- # of above grade bedrooms 3
- Flooring Laminate, ceramic, carpeted
- Subdivision Brant hills
- Lot size (acres) 0.0
- Listing # W12435079
- Property sub type Single family residence
- Status Active
- Family room 7.67m X 3.66m
Level: Lower - Mudroom 3.13m X 4.32m
Level: Lower - Recreational room / games room 6.63m X 3.37m
Level: Lower - Living room 7.32m X 3.72m
Level: Main - Dining room 2.99m X 3.08m
Level: Main - Eating area 3.81m X 2.84m
Level: Main - Kitchen 4.26m X 3.04m
Level: Main - 2nd bedroom 4.14m X 3.62m
Level: Upper - Primary bedroom 3.45m X 4.03m
Level: Upper - 3rd bedroom 3.45m X 3.81m
Level: Upper
- Listing source url Https://www.realtor.ca/real-estate/28930791/2063-cavendish-drive-burlington-brant-hills-brant-hills
- Listing type identifier Idx

$-3,733
/ Month

