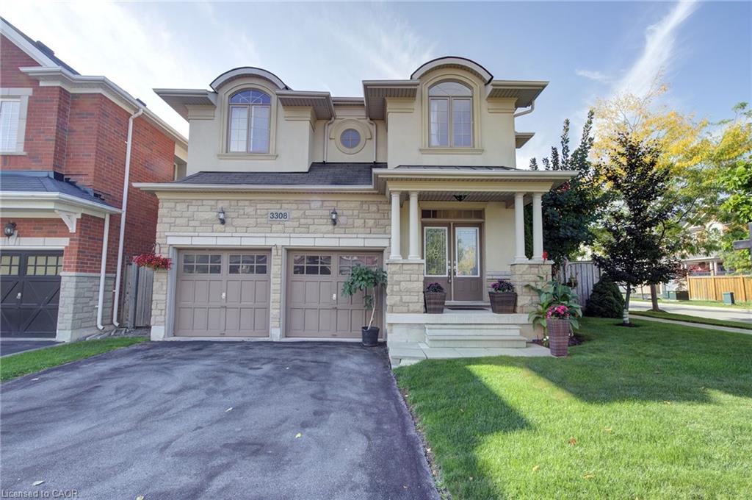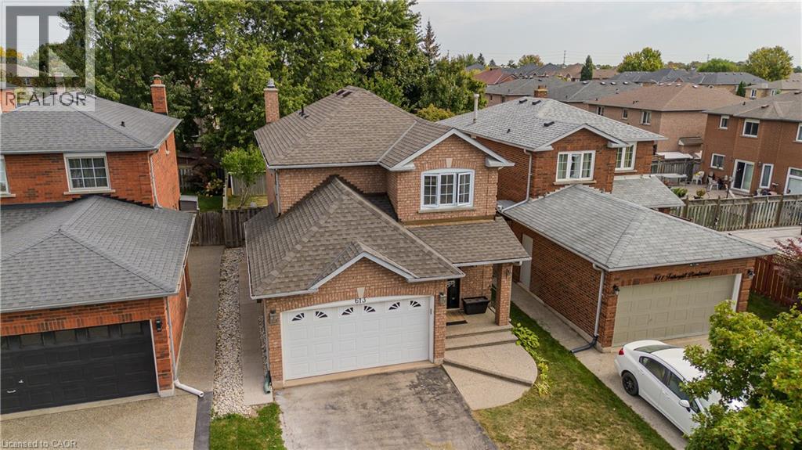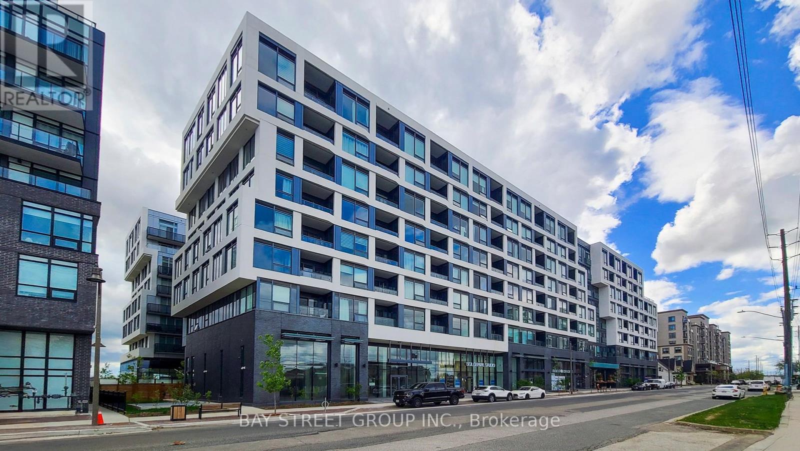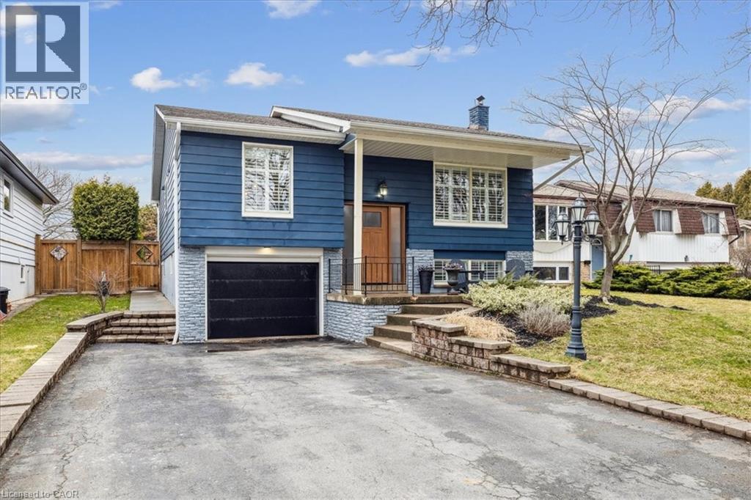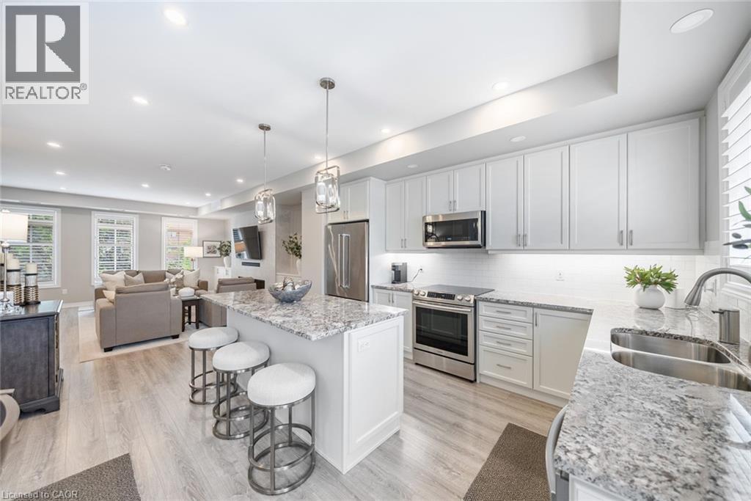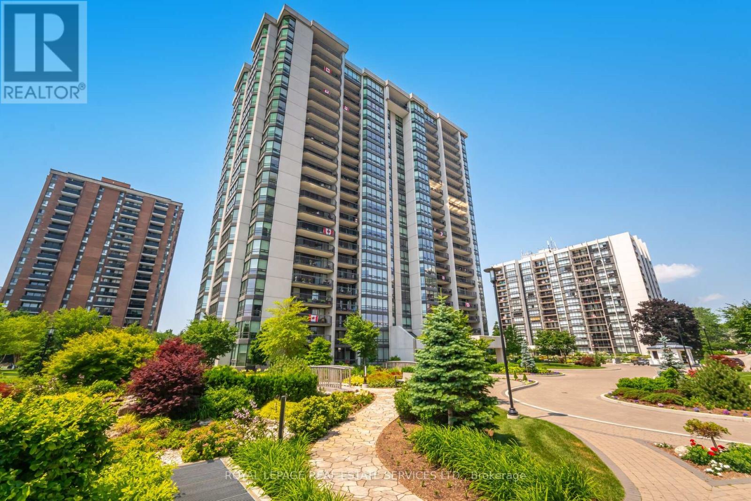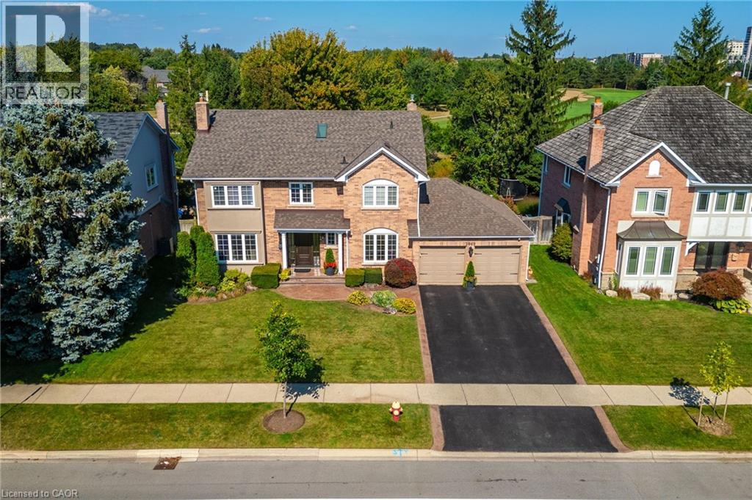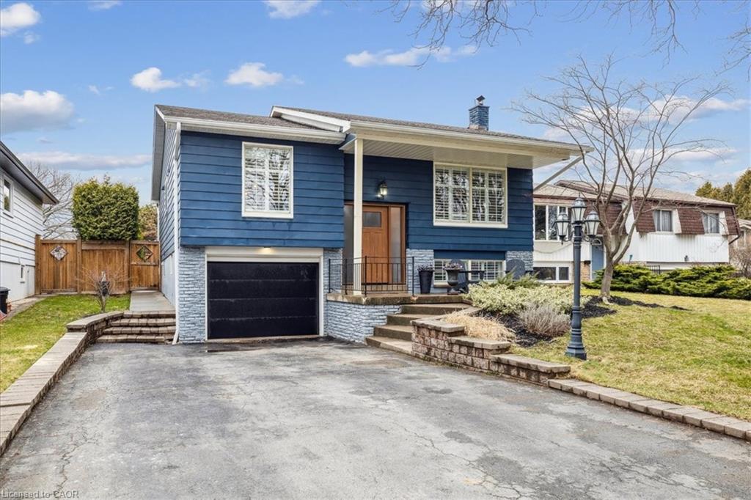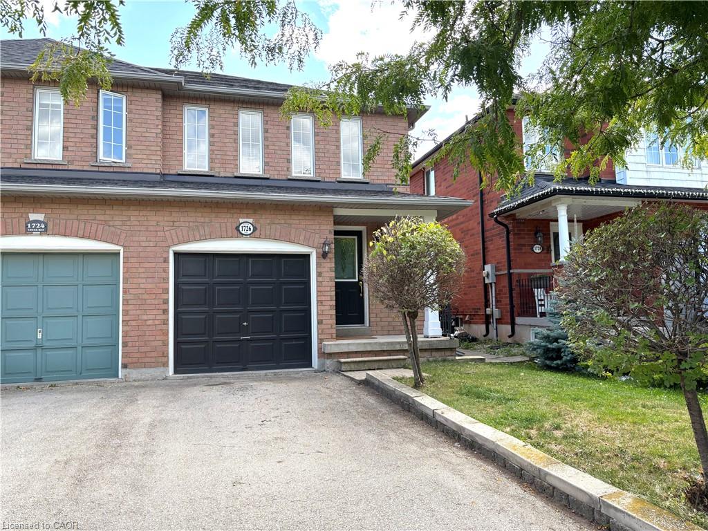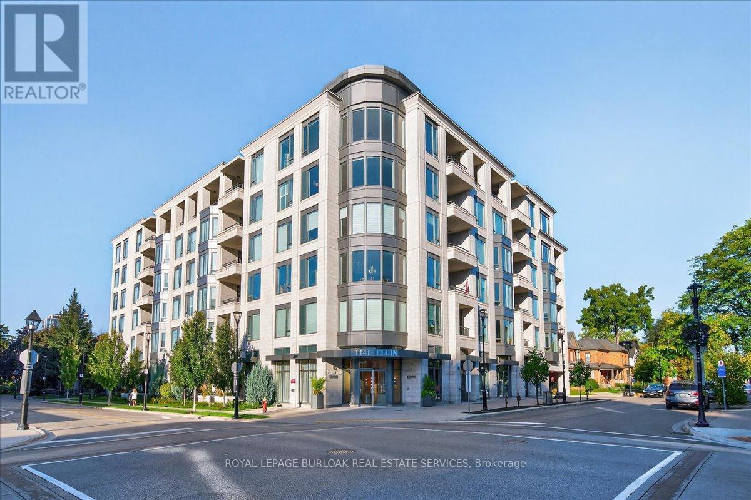- Houseful
- ON
- Burlington
- The Orchard
- 2065 Appleby Line Unit 411
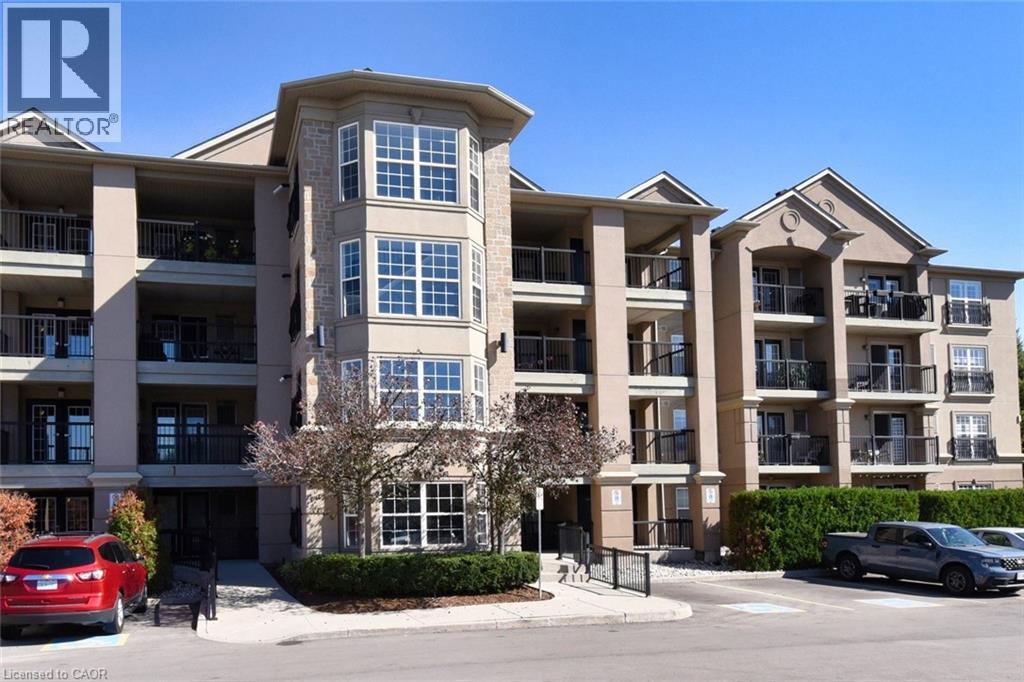
2065 Appleby Line Unit 411
2065 Appleby Line Unit 411
Highlights
Description
- Home value ($/Sqft)$582/Sqft
- Time on Housefulnew 2 hours
- Property typeSingle family
- Neighbourhood
- Median school Score
- Mortgage payment
Welcome to this well maintained top floor 2 bedroom 2 bathroom unit offering comfort and convenience in a prime location close to all amenities including highway access, shopping, schools and restaurants. The open concept design with 12 foot ceilings features a spacious living room, dining room combination perfect for entertaining and relaxing. The kitchen feature lots of cupboards and counter space, eat in area and patio doors to a balcony. Laminate flooring throughout the unit adds both style and easy maintenance. Enjoy the convenience of insuite laundry and comfort of 2 bathrooms. The cozy balcony provides and outdoor retreat with peaceful views overlooking greenspace creating a serene atmosphere. Other features to consider are the high ceilings, underground parking, lots of visitor parking, locker, French doors to balcony. The complex features a gym, sauna and party room. A great unit in a great location- you won't be disappointed. RSA. (id:63267)
Home overview
- Cooling Central air conditioning
- Heat source Natural gas
- Heat type Forced air
- Sewer/ septic Municipal sewage system
- # total stories 1
- # parking spaces 1
- Has garage (y/n) Yes
- # full baths 2
- # total bathrooms 2.0
- # of above grade bedrooms 2
- Subdivision 352 - orchard
- View View of water
- Lot desc Landscaped
- Lot size (acres) 0.0
- Building size 1082
- Listing # 40775261
- Property sub type Single family residence
- Status Active
- Bathroom (# of pieces - 3) 2.286m X 1.727m
Level: Main - Primary bedroom 4.953m X 3.48m
Level: Main - Dining room 4.826m X 2.413m
Level: Main - Bathroom (# of pieces - 4) 2.311m X 1.575m
Level: Main - Living room 3.988m X 3.81m
Level: Main - Bedroom 3.81m X 3.124m
Level: Main - Kitchen 4.318m X 2.946m
Level: Main
- Listing source url Https://www.realtor.ca/real-estate/28933437/2065-appleby-line-unit-411-burlington
- Listing type identifier Idx

$-1,070
/ Month

