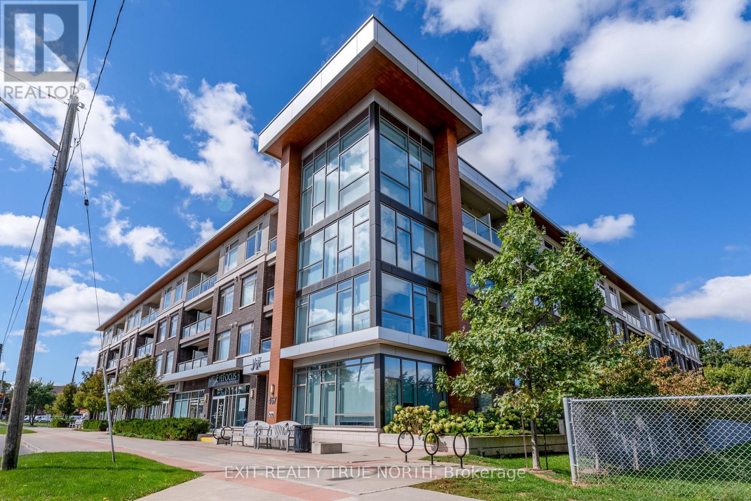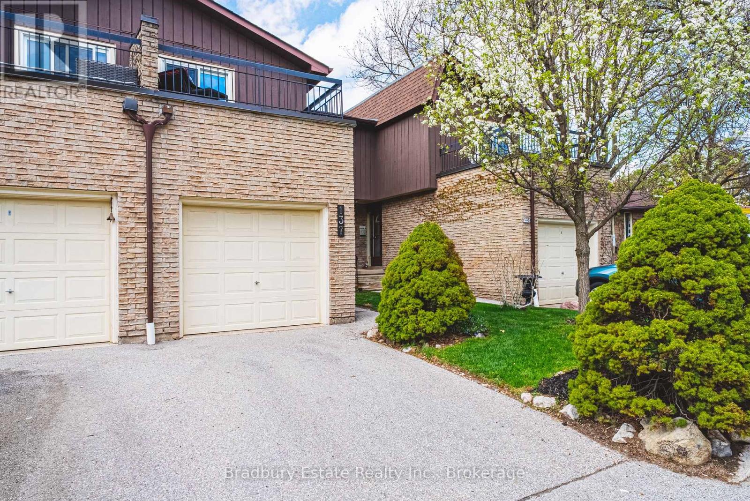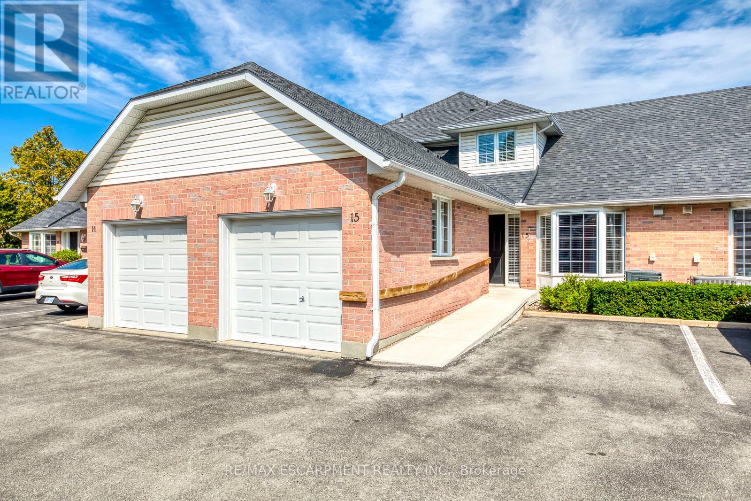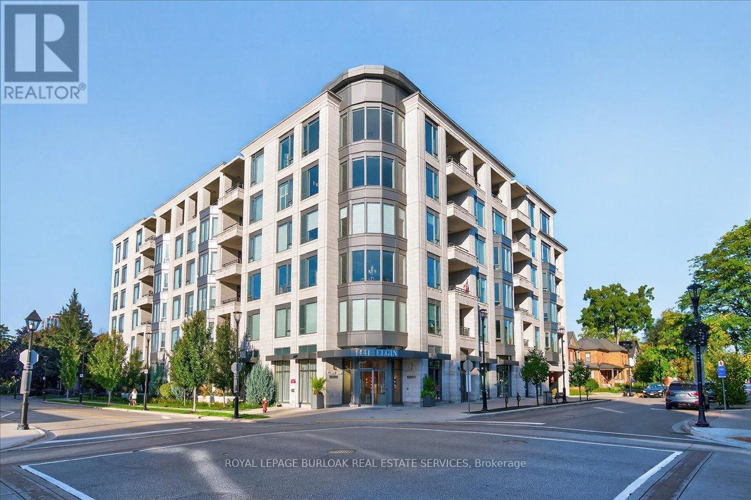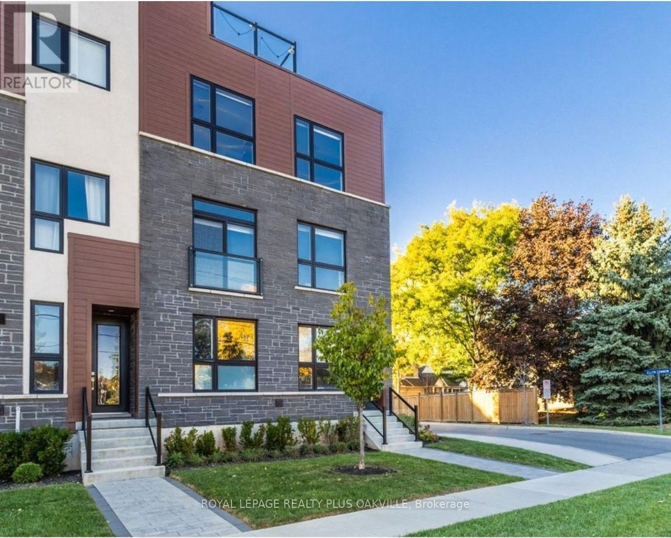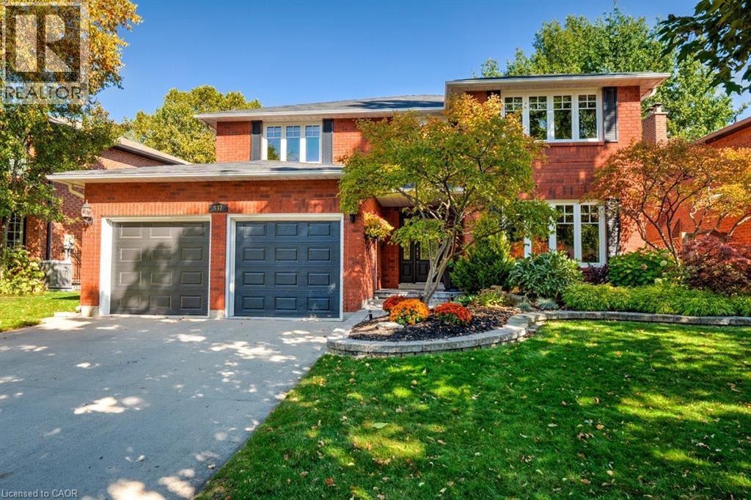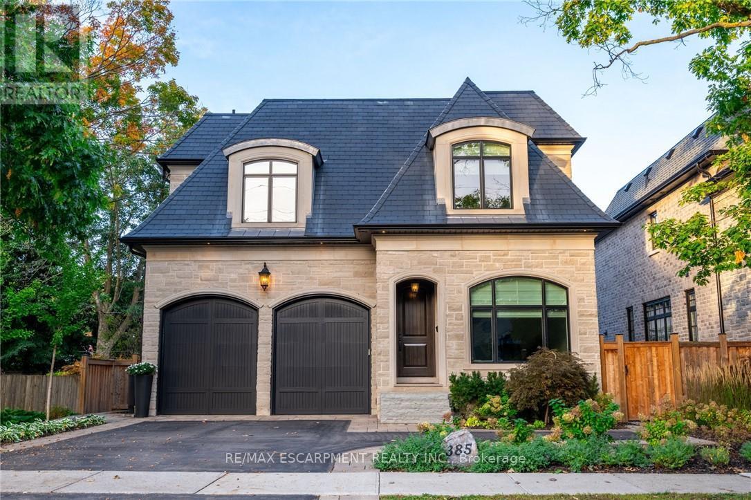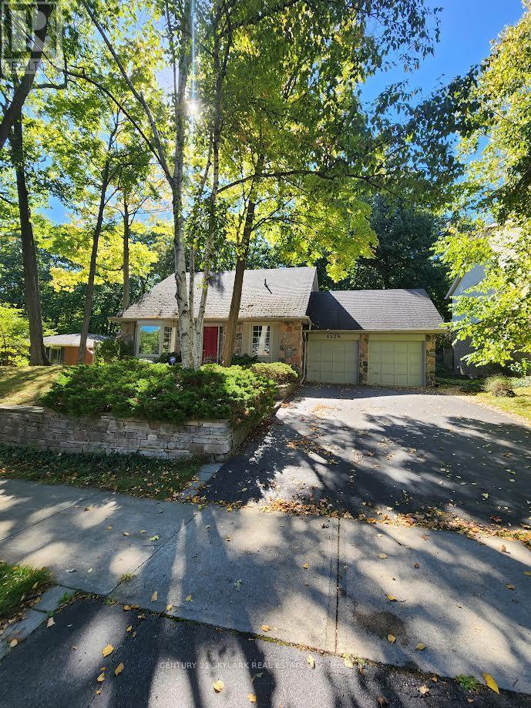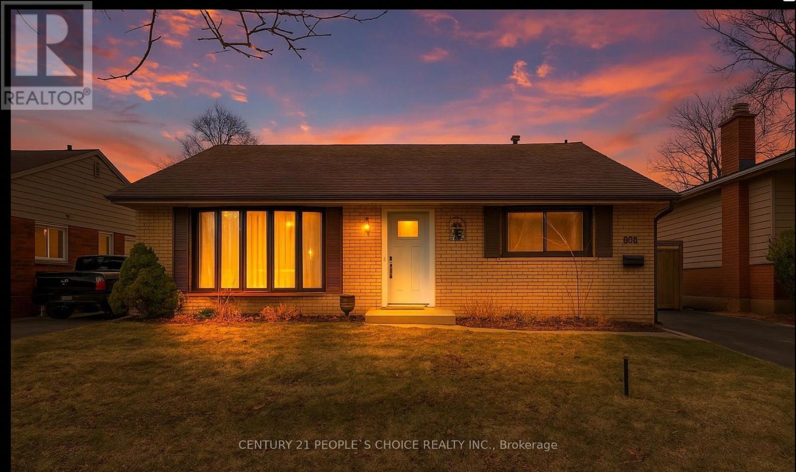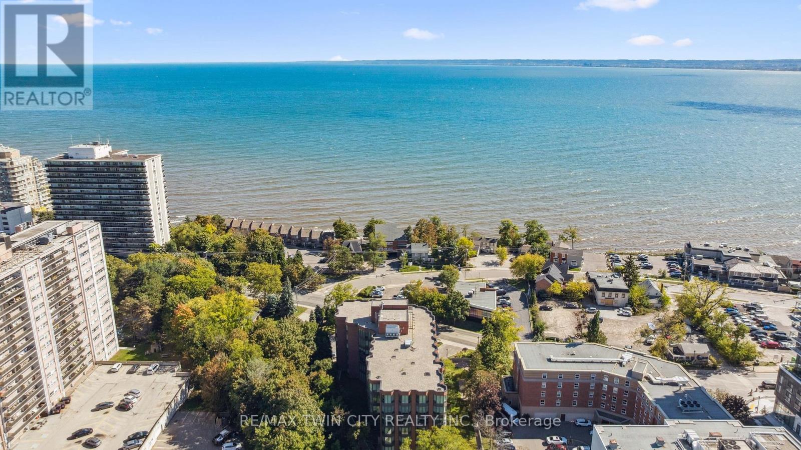- Houseful
- ON
- Burlington
- L7R
- 2067 Maplewood Dr
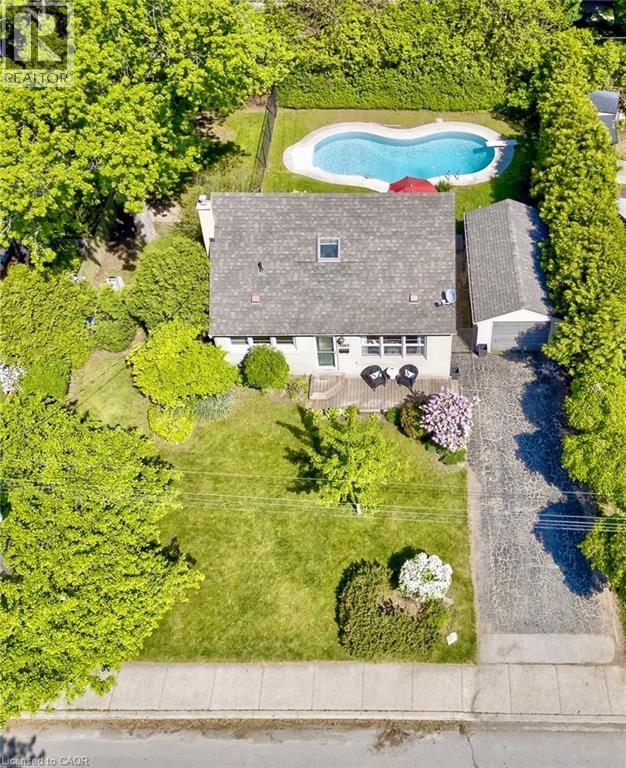
Highlights
Description
- Home value ($/Sqft)$611/Sqft
- Time on Houseful11 days
- Property typeSingle family
- Median school Score
- Year built1953
- Mortgage payment
Downtown Burlington Living At It's Best! Charming brick 4 Bed Home situated on a family friendly quiet dead-end Street with access to Park. 1.5-storey home with an amazing in-ground salt water pool nestled in the sought after Central area on a huge 75'x 100' lot. This delightful home is bathed in natural light, featuring an open concept eat-in kitchen and living room with a large window that invites the outdoors in. 2 Bedrooms on the main floor share a 4-piece bathroom. An additional 2 bedrooms on the second floor share a 3-piece bathroom. The spacious Family Room in the basement has a gas fireplace, new carpet (2025), and a large finished storage space. The backyard is a serene retreat, complete with mature trees and a private in-ground salt water pool, perfect for entertaining and unwinding. Walk to everything- downtown, lake, Go-train, shopping, schools, and restaurants. (id:63267)
Home overview
- Cooling Central air conditioning
- Heat source Natural gas
- Heat type Forced air
- Has pool (y/n) Yes
- Sewer/ septic Municipal sewage system
- # total stories 2
- # parking spaces 3
- Has garage (y/n) Yes
- # full baths 2
- # total bathrooms 2.0
- # of above grade bedrooms 4
- Has fireplace (y/n) Yes
- Community features Quiet area, community centre
- Subdivision 312 - central
- Lot size (acres) 0.0
- Building size 1603
- Listing # 40777900
- Property sub type Single family residence
- Status Active
- Bathroom (# of pieces - 3) Measurements not available
Level: 2nd - Primary bedroom 3.658m X 3.81m
Level: 2nd - Bedroom 3.632m X 3.175m
Level: 2nd - Utility 3.556m X 2.616m
Level: Basement - Laundry 3.454m X 2.921m
Level: Basement - Recreational room 7.112m X 6.071m
Level: Basement - Storage 3.48m X 1.626m
Level: Basement - Bedroom 2.515m X 3.073m
Level: Main - Bathroom (# of pieces - 4) Measurements not available
Level: Main - Living room 3.531m X 4.242m
Level: Main - Kitchen 2.946m X 3.099m
Level: Main - Bedroom 3.607m X 3.048m
Level: Main - Dining room 2.388m X 2.616m
Level: Main
- Listing source url Https://www.realtor.ca/real-estate/28971906/2067-maplewood-drive-burlington
- Listing type identifier Idx

$-2,613
/ Month



