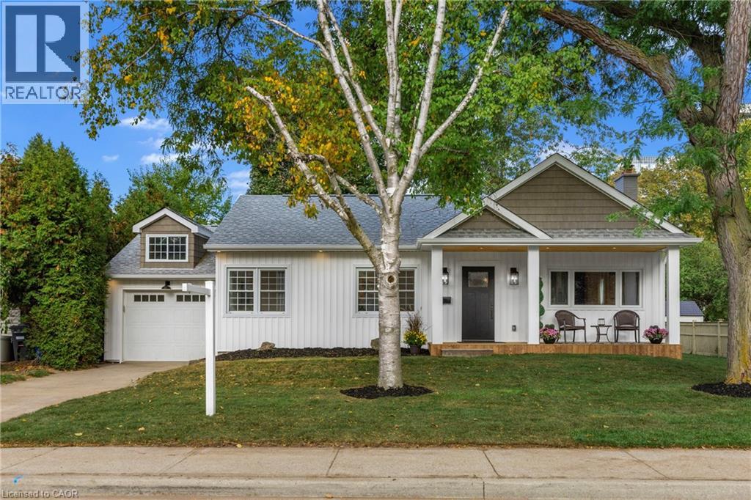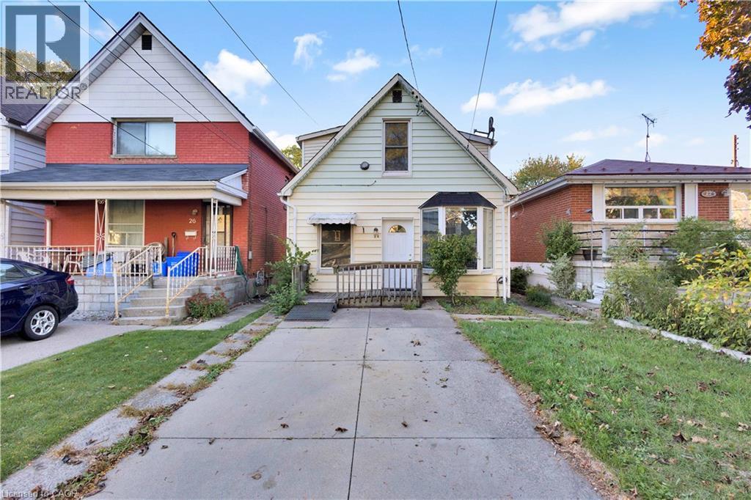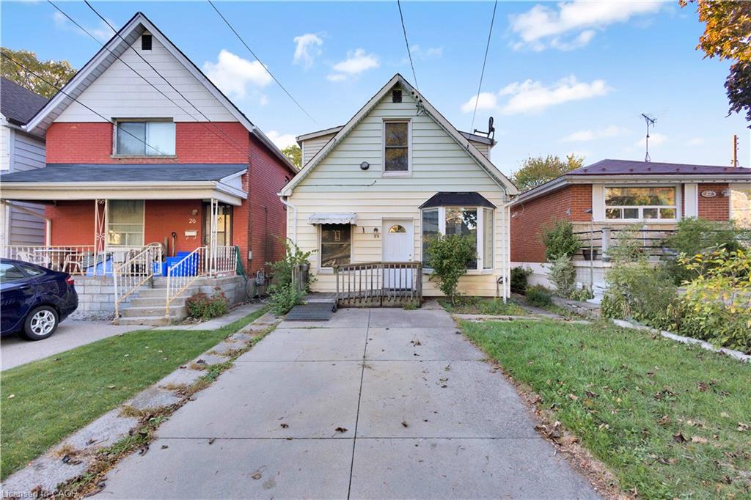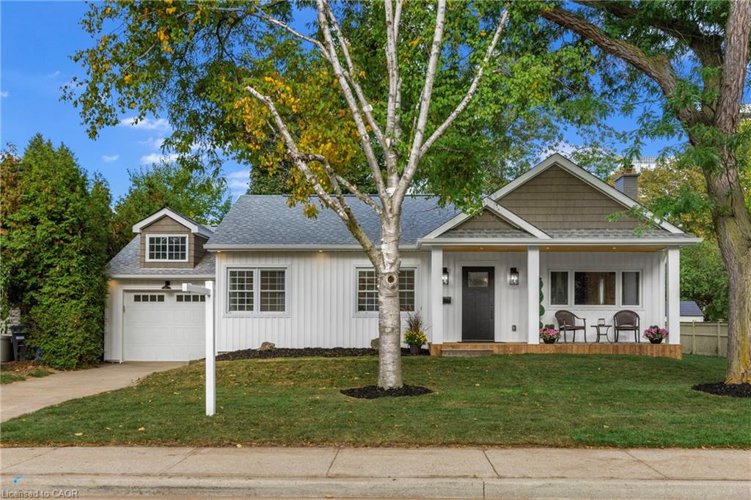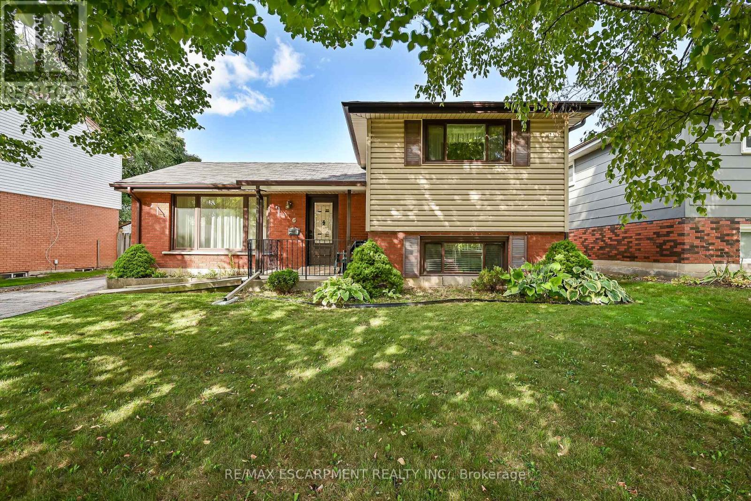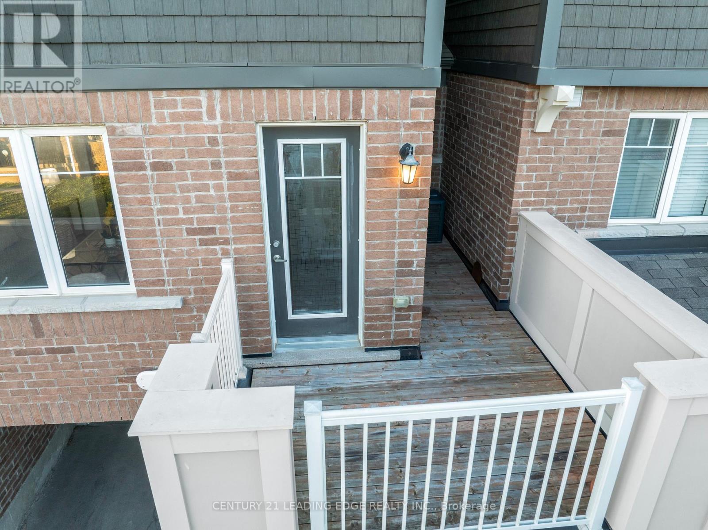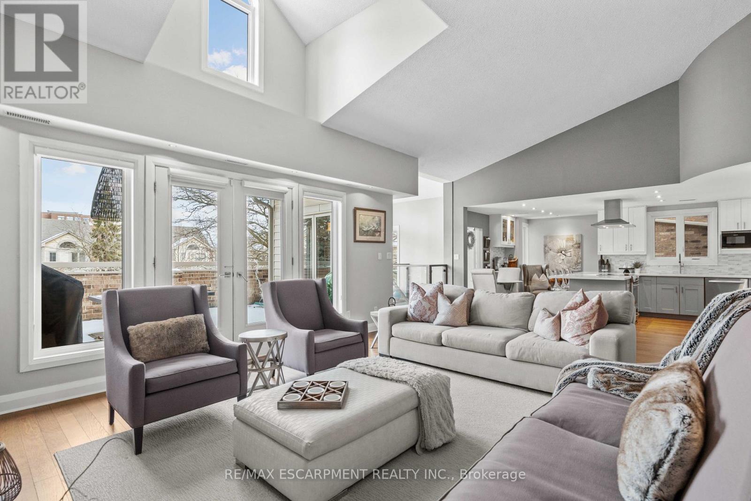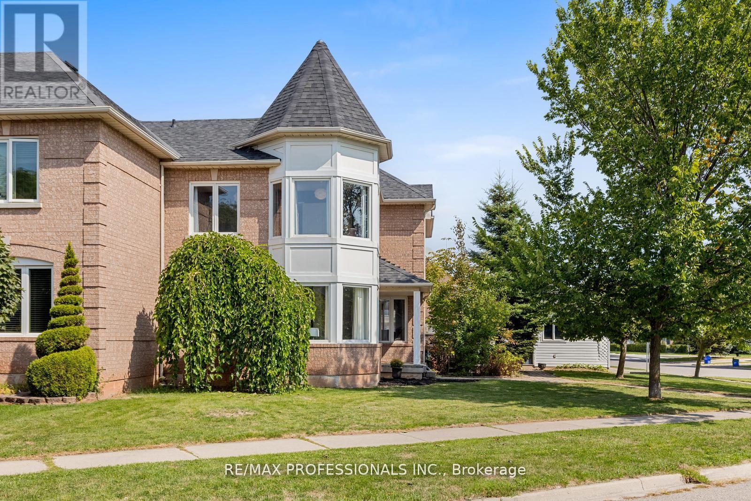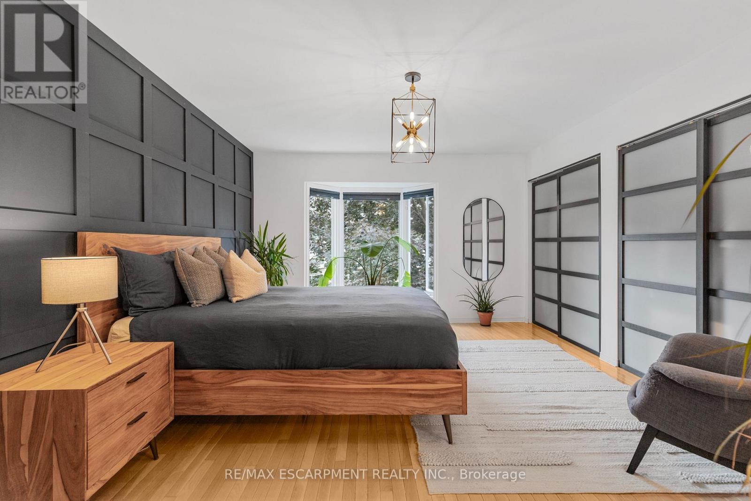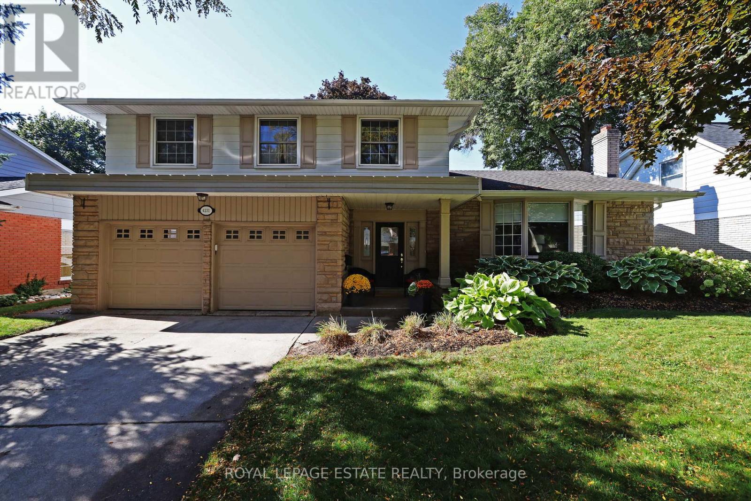- Houseful
- ON
- Burlington
- Mountainside
- 2069 Meadowbrook Road Unit 10
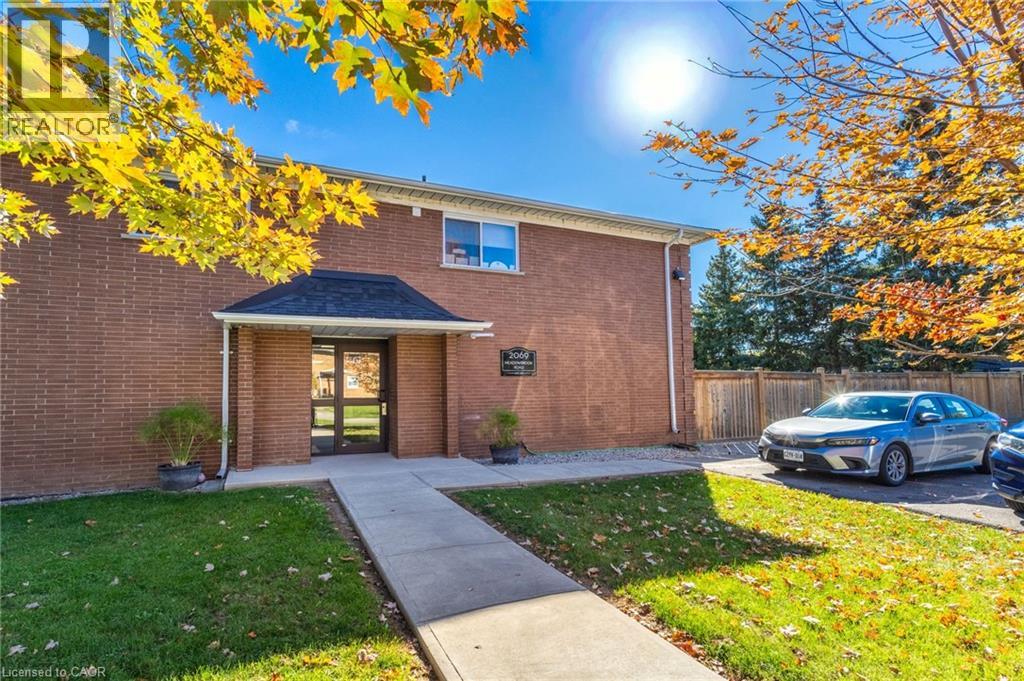
2069 Meadowbrook Road Unit 10
2069 Meadowbrook Road Unit 10
Highlights
Description
- Home value ($/Sqft)$435/Sqft
- Time on Housefulnew 10 hours
- Property typeSingle family
- Style2 level
- Neighbourhood
- Median school Score
- Year built1966
- Mortgage payment
ATTN: INVESTORS AND FIRST TIME BUYERS! An INCREDIBLE AS-IS OPPORTUNITY in a convenient Burlington location just off Brant Street-close to HIGHWAYS, SHOPPING, SCHOOLS, PUBLIC TRANSIT and many DESIRED AMENITIES. This 3 BED, 1 Bath, 2 storey townhome is nestled in a quiet, PRIVATE COMPLEX of only 12 residences. Step through patio doors to a beautiful BACKYARD enhanced by MATURE TREES with direct access to 2 EXCLUSIVE PARKING SPACES. Featuring NEWER ROOF, WINDOWS and original HARDWOOD FLOORS, this townhome is ready for your personal touches. The AFFORDABLE LIST PRICE reflects the need for some TLC and presents an opportunity to refresh and BUILD EQUITY. A RARE FIND-perfect for savvy buyers ready to customize, update, ADD VALUE and enter the Burlington market at an AMAZING PRICE POINT (id:63267)
Home overview
- Cooling None
- Heat source Natural gas
- Heat type Forced air
- Sewer/ septic Municipal sewage system
- # total stories 2
- # parking spaces 2
- # full baths 1
- # total bathrooms 1.0
- # of above grade bedrooms 3
- Subdivision 342 - mountainside
- Directions 1524047
- Lot size (acres) 0.0
- Building size 920
- Listing # 40779252
- Property sub type Single family residence
- Status Active
- Bedroom 3.861m X 2.591m
Level: 2nd - Bathroom (# of pieces - 4) 3.48m X 1.651m
Level: 2nd - Bedroom 3.861m X 3.2m
Level: 2nd - Bedroom 3.454m X 2.388m
Level: 2nd - Dining room 2.515m X 2.464m
Level: Main - Living room 4.724m X 3.353m
Level: Main - Foyer 1.88m X 1.219m
Level: Main - Kitchen 3.2m X 2.464m
Level: Main
- Listing source url Https://www.realtor.ca/real-estate/28995580/2069-meadowbrook-road-unit-10-burlington
- Listing type identifier Idx

$-566
/ Month

