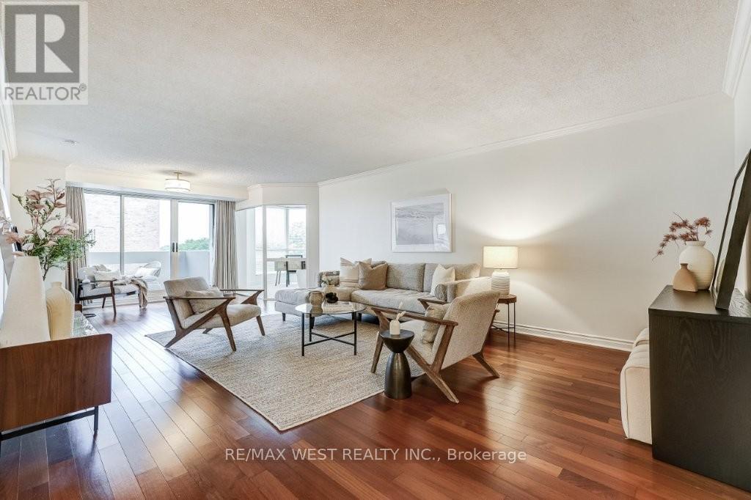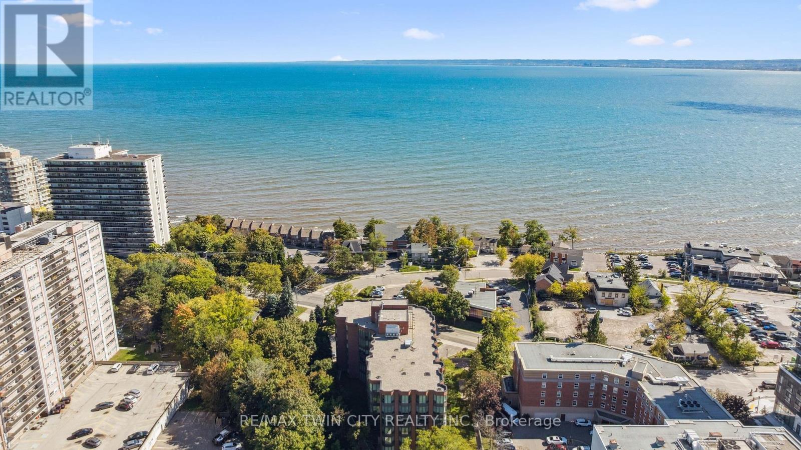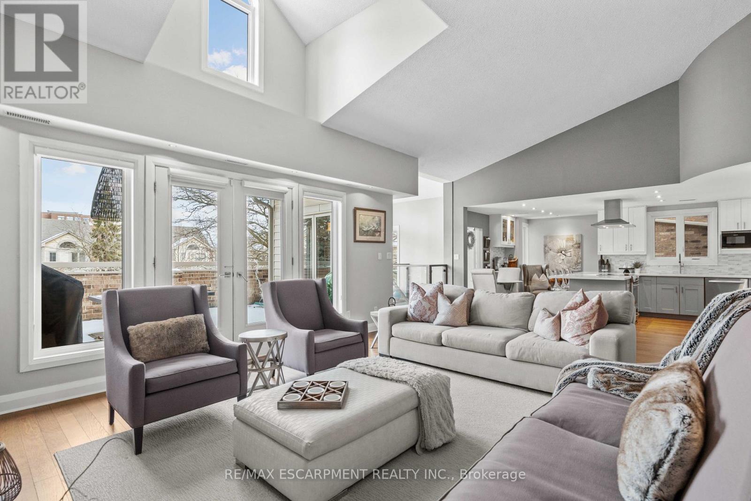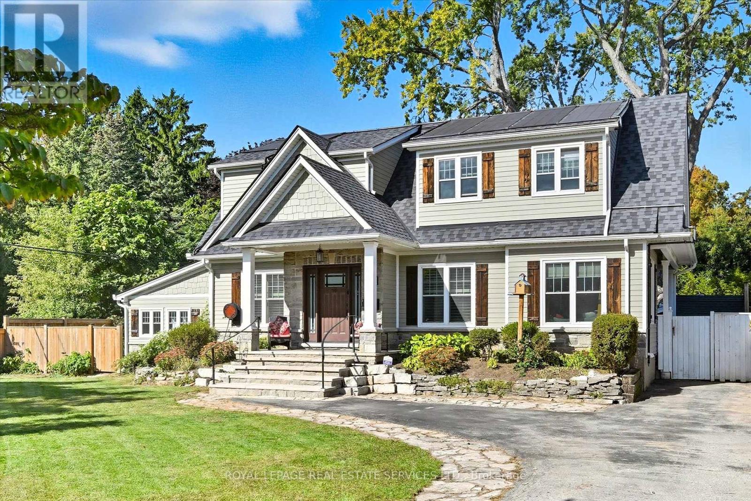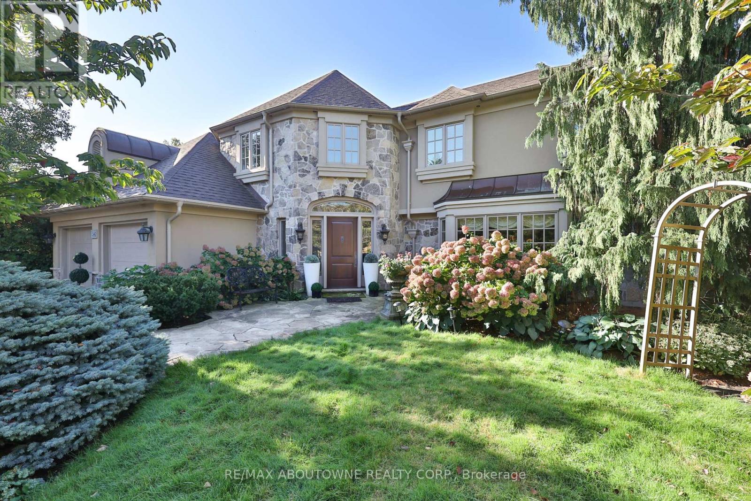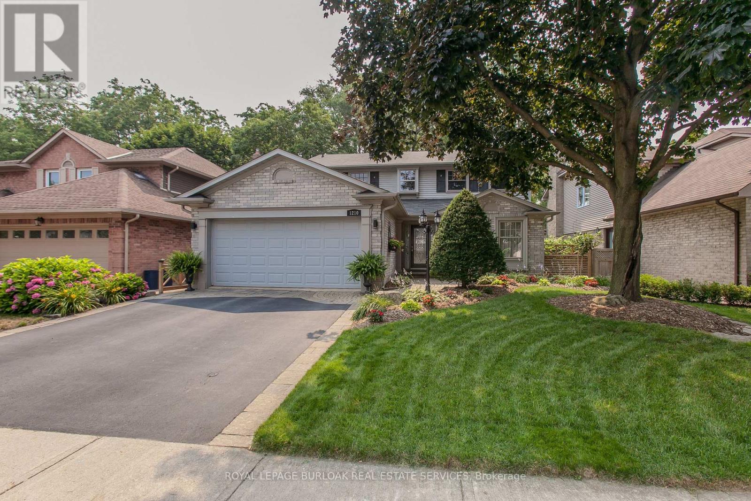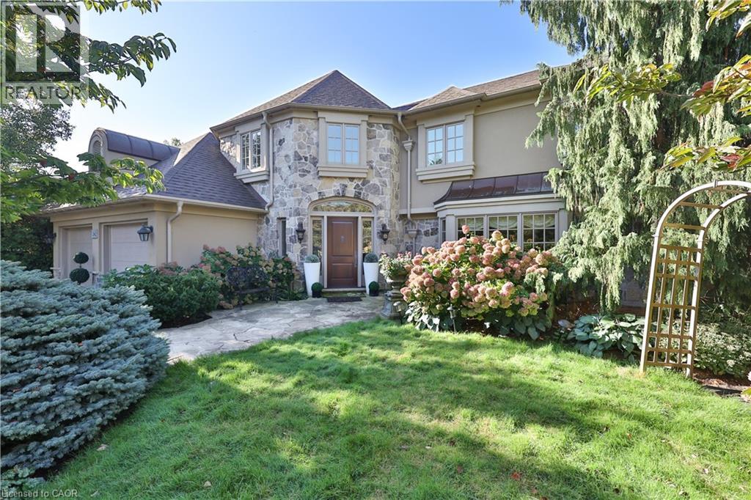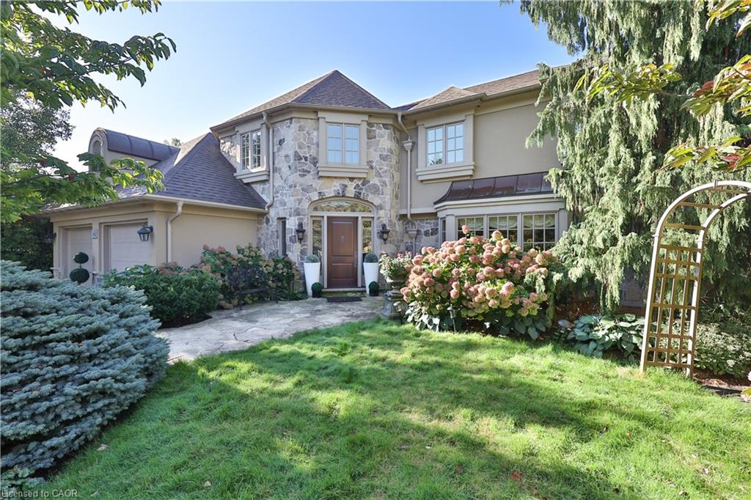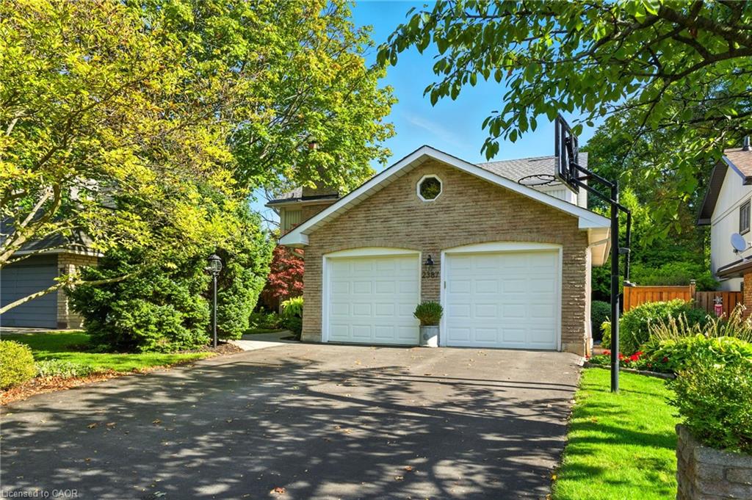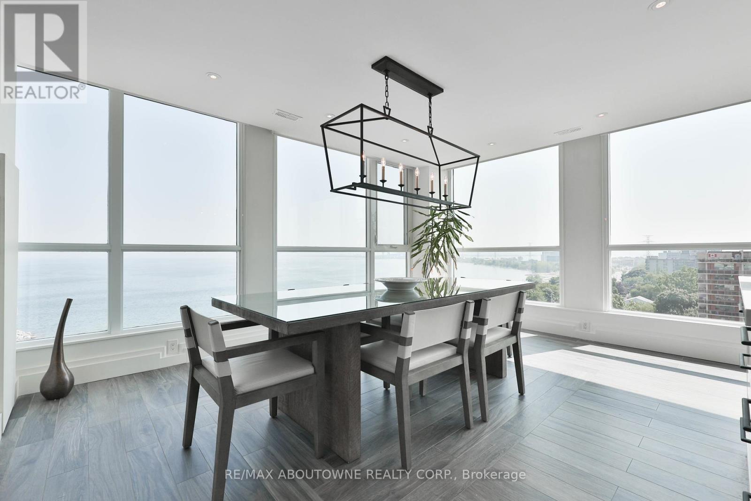- Houseful
- ON
- Burlington
- L7R
- 2073 Maplewood Dr
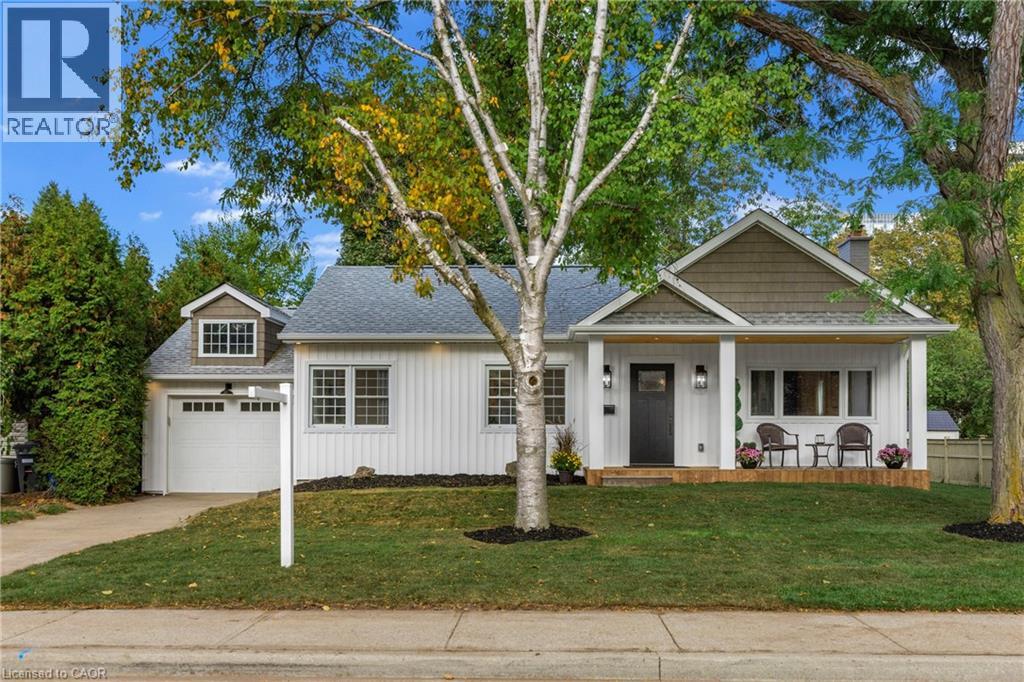
Highlights
Description
- Home value ($/Sqft)$628/Sqft
- Time on Housefulnew 14 hours
- Property typeSingle family
- StyleBungalow
- Median school Score
- Mortgage payment
This stunning, fully and professionally renovated bungalow is ideally located in one of Central Burlington’s most sought-after neighbourhoods. Enjoy the ultimate in convenience. Just a short walk to downtown shops, restaurants, the GO Train, and the lake. Situated on an impressive 75' x 100' lot, this home blends luxury, functionality, and modern design. Step inside to a bright, open-concept layout perfect for both everyday living and entertaining. The main level features soaring 12-foot vaulted ceilings, wide 7.5” engineered hardwood flooring, a stylish entry with custom cabinetry, and a welcoming living room with a cozy fireplace that flows seamlessly into the dining area with built-ins and quartz counter. The custom-designed kitchen is a chef’s dream, showcasing quartz countertops and backsplash, premium Bosch appliances, plenty of solid wood cabinetry with pull-out pantry storage, and an oversized 10-foot island with seating for five. The main floor also includes a spacious primary suite with a walk-in closet and a luxurious ensuite bath, as well as a second bedroom and an additional 4-piece main bath. The fully finished lower level provides exceptional additional living space, featuring a recreation room with a bar, three generous bedrooms, a 3-piece bath, and a well-appointed laundry room. Step outside to an oversized backyard with a large deck off the kitchen, perfect for outdoor dining, relaxation, and entertaining. This home is truly move-in ready, offering premium finishes, modern upgrades, and a lifestyle of comfort and convenience in the heart of Burlington. Updates extend beyond the surface, including HVAC, electrical, plumbing, roof, siding, and more. (id:63267)
Home overview
- Cooling Central air conditioning
- Heat source Natural gas
- Heat type Forced air
- Sewer/ septic Municipal sewage system
- # total stories 1
- # parking spaces 3
- Has garage (y/n) Yes
- # full baths 3
- # total bathrooms 3.0
- # of above grade bedrooms 5
- Has fireplace (y/n) Yes
- Community features Community centre
- Subdivision 311 - maple
- Directions 2216147
- Lot size (acres) 0.0
- Building size 2230
- Listing # 40779412
- Property sub type Single family residence
- Status Active
- Laundry 3.073m X 3.607m
Level: Basement - Recreational room 5.156m X 33.833m
Level: Basement - Bedroom 3.15m X 4.597m
Level: Basement - Bathroom (# of pieces - 3) 2.565m X 2.413m
Level: Basement - Utility 1.981m X 3.353m
Level: Basement - Bedroom 4.191m X 3.937m
Level: Basement - Bedroom 4.166m X 3.454m
Level: Basement - Living room / dining room 9.601m X 7.264m
Level: Main - Full bathroom 3.302m X 2.413m
Level: Main - Kitchen 4.191m X 2.692m
Level: Main - Bedroom 2.591m X 3.531m
Level: Main - Bathroom (# of pieces - 4) 1.549m X 2.413m
Level: Main - Primary bedroom 3.302m X 4.826m
Level: Main
- Listing source url Https://www.realtor.ca/real-estate/28999978/2073-maplewood-drive-burlington
- Listing type identifier Idx

$-3,733
/ Month

