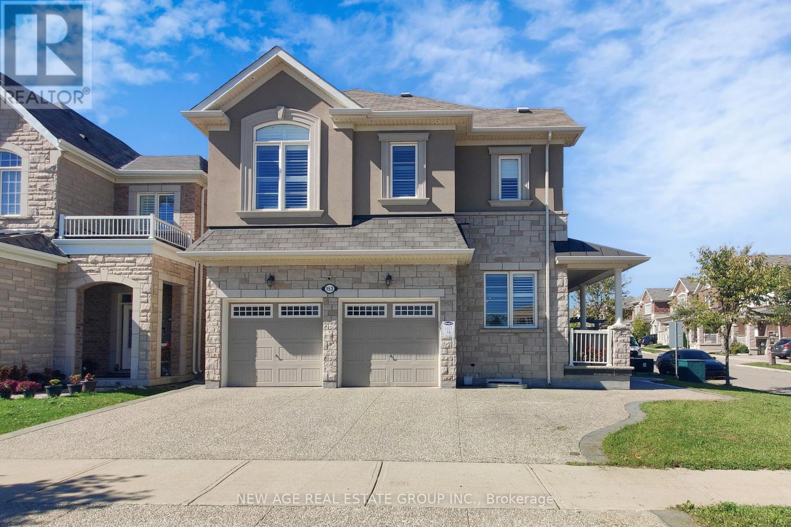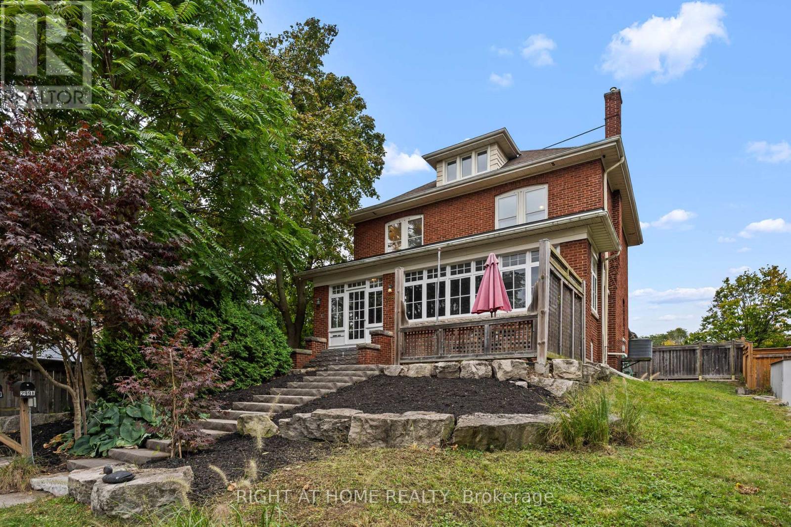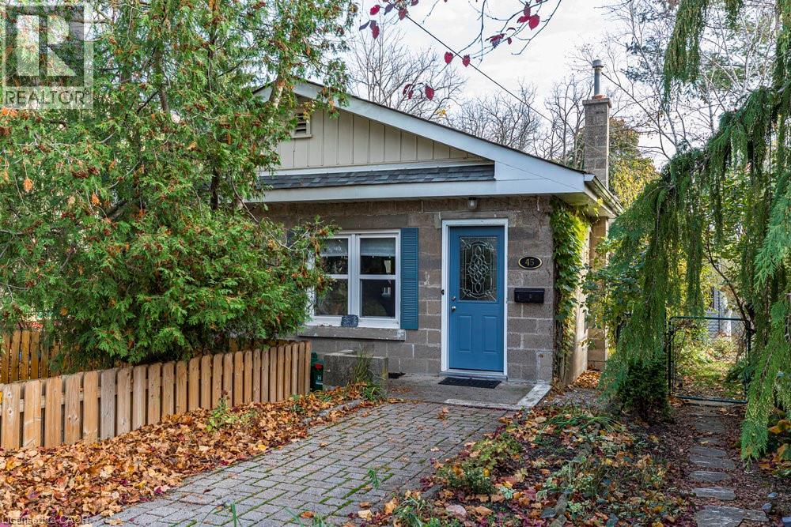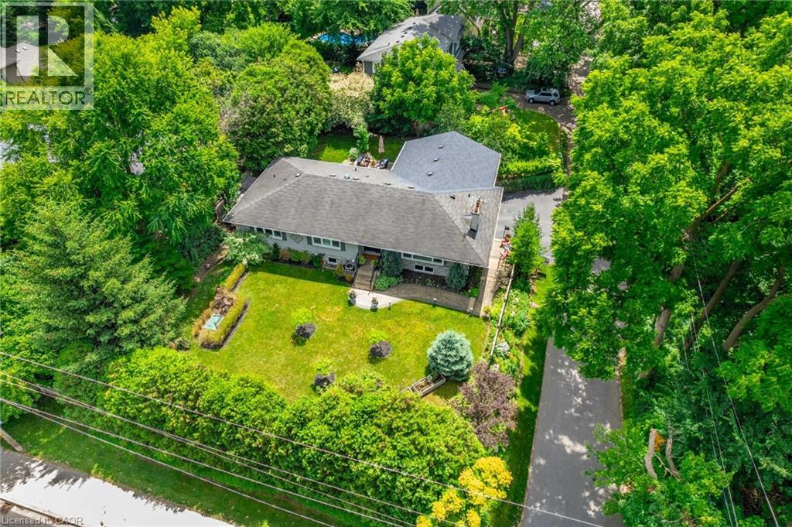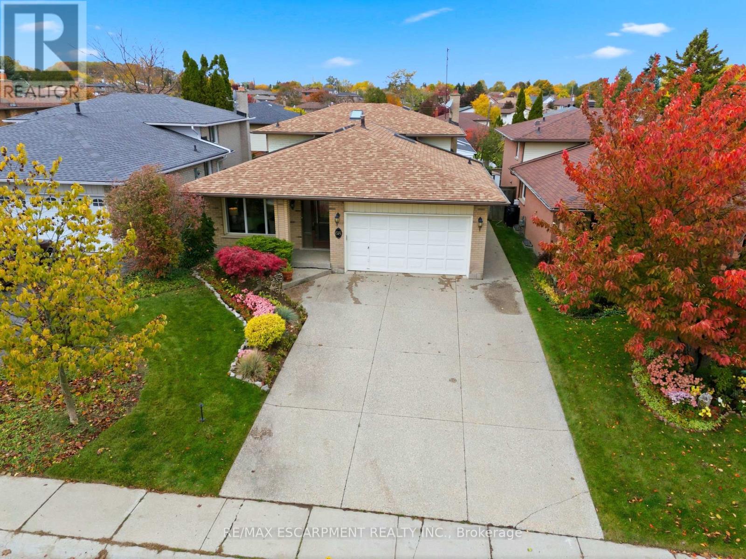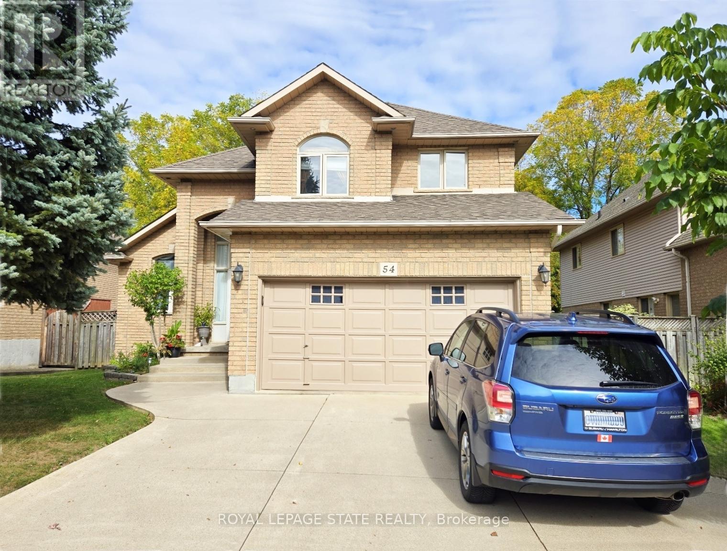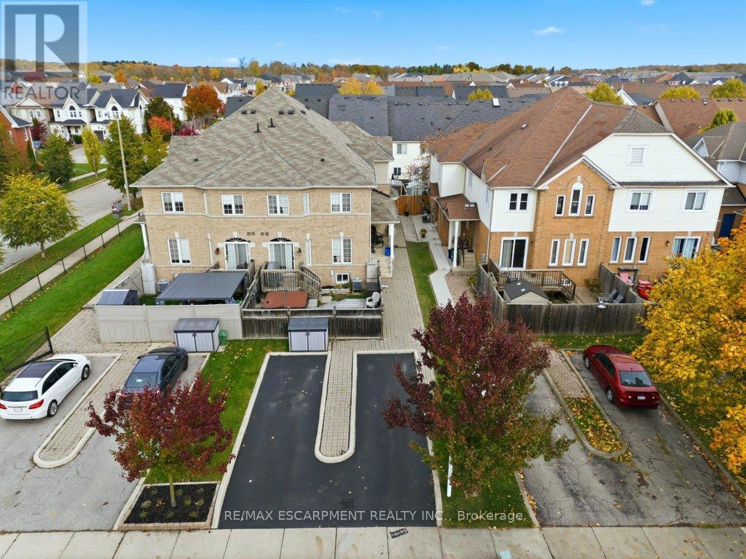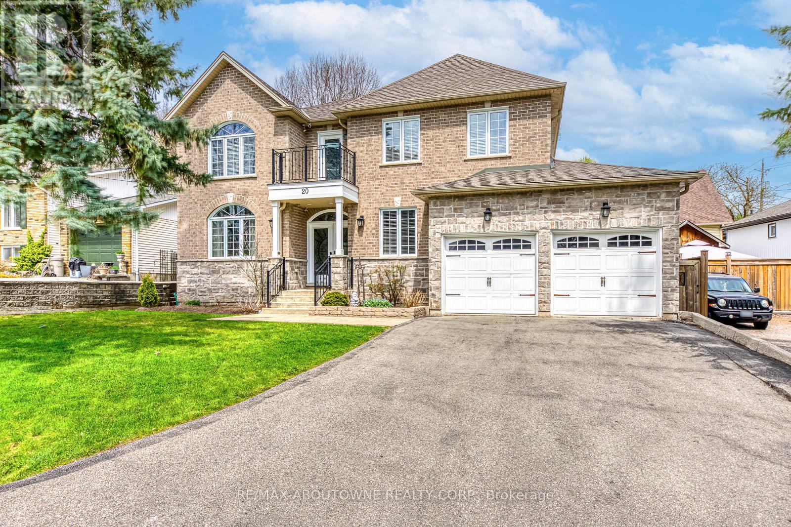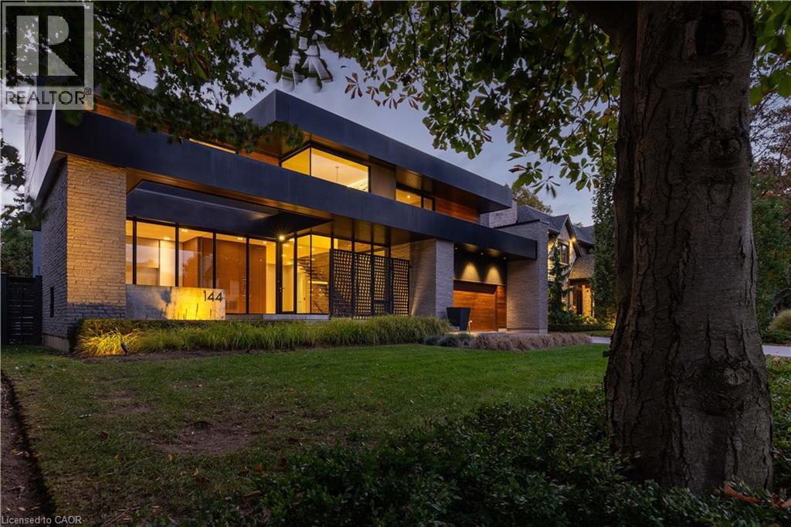- Houseful
- ON
- Burlington
- Mountainside
- 2075 Amherst Heights Drive Unit 506
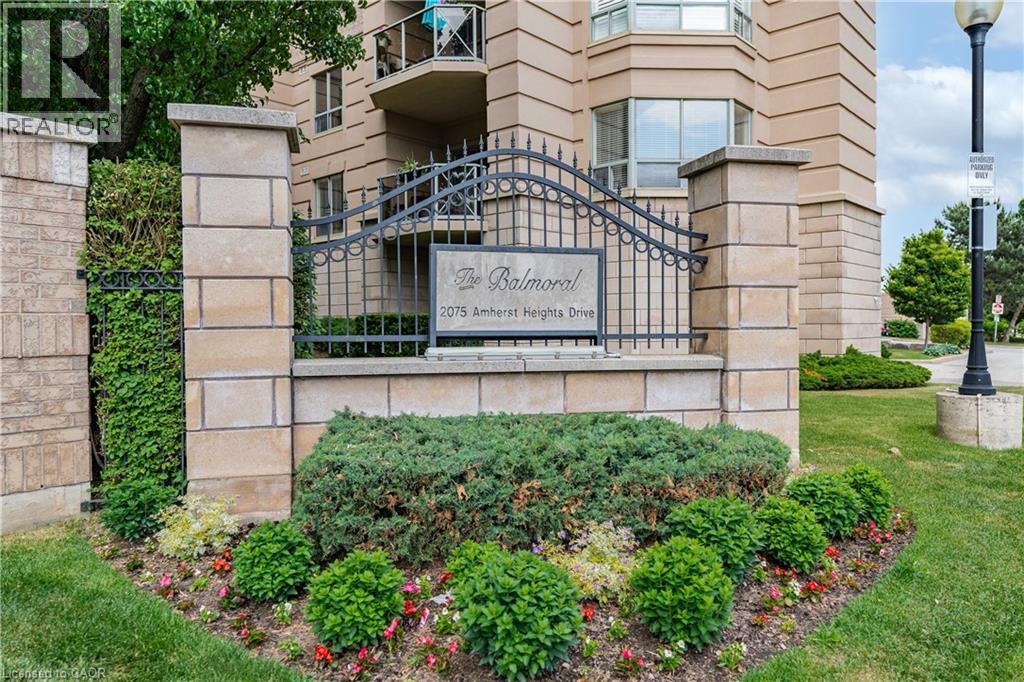
2075 Amherst Heights Drive Unit 506
2075 Amherst Heights Drive Unit 506
Highlights
Description
- Home value ($/Sqft)$563/Sqft
- Time on Houseful31 days
- Property typeSingle family
- Neighbourhood
- Median school Score
- Year built2000
- Mortgage payment
Fantastic Opportunity in the Sought-After Balmoral Condominiums on Amherst Heights! Welcome to this beautifully updated 2-bedroom, 2-bathroom unit on the fifth floor—just move in and enjoy! This spacious condo features a bright northwest exposure, offering stunning escarpment views from the large private balcony. Enjoy peaceful mornings with no noise from the 407 to disturb your coffee. Inside, you'll appreciate the convenience of in-suite laundry, underground parking, and a dedicated storage locker. The building boasts premium amenities, including a party room with kitchenette, library, fitness centre, hobby/workshop room, car wash, and a communal BBQ area with seating. Outdoor EV charging stations are also available. Situated just off Brant Street and Highway 407, this prime location offers easy access to shopping, dining, parks, and transit—ideal for commuters, downsizers, and anyone seeking a convenient, comfortable lifestyle. Come see it for yourself—this one won’t disappoint (id:63267)
Home overview
- Cooling Central air conditioning
- Heat source Natural gas
- Heat type Forced air
- Sewer/ septic Municipal sewage system
- # total stories 1
- # parking spaces 1
- Has garage (y/n) Yes
- # full baths 2
- # total bathrooms 2.0
- # of above grade bedrooms 2
- Subdivision 342 - mountainside
- Lot size (acres) 0.0
- Building size 1225
- Listing # 40775186
- Property sub type Single family residence
- Status Active
- Kitchen 4.674m X 2.438m
Level: Main - Living room 3.404m X 5.08m
Level: Main - Bathroom (# of pieces - 3) 2.642m X 1.778m
Level: Main - Dining room 3.404m X 2.159m
Level: Main - Bedroom 2.819m X 4.623m
Level: Main - Laundry 1.524m X 2.438m
Level: Main - Primary bedroom 3.785m X 5.842m
Level: Main - Bathroom (# of pieces - 4) 1.829m X 3.023m
Level: Main
- Listing source url Https://www.realtor.ca/real-estate/28933332/2075-amherst-heights-drive-unit-506-burlington
- Listing type identifier Idx

$-1,018
/ Month

