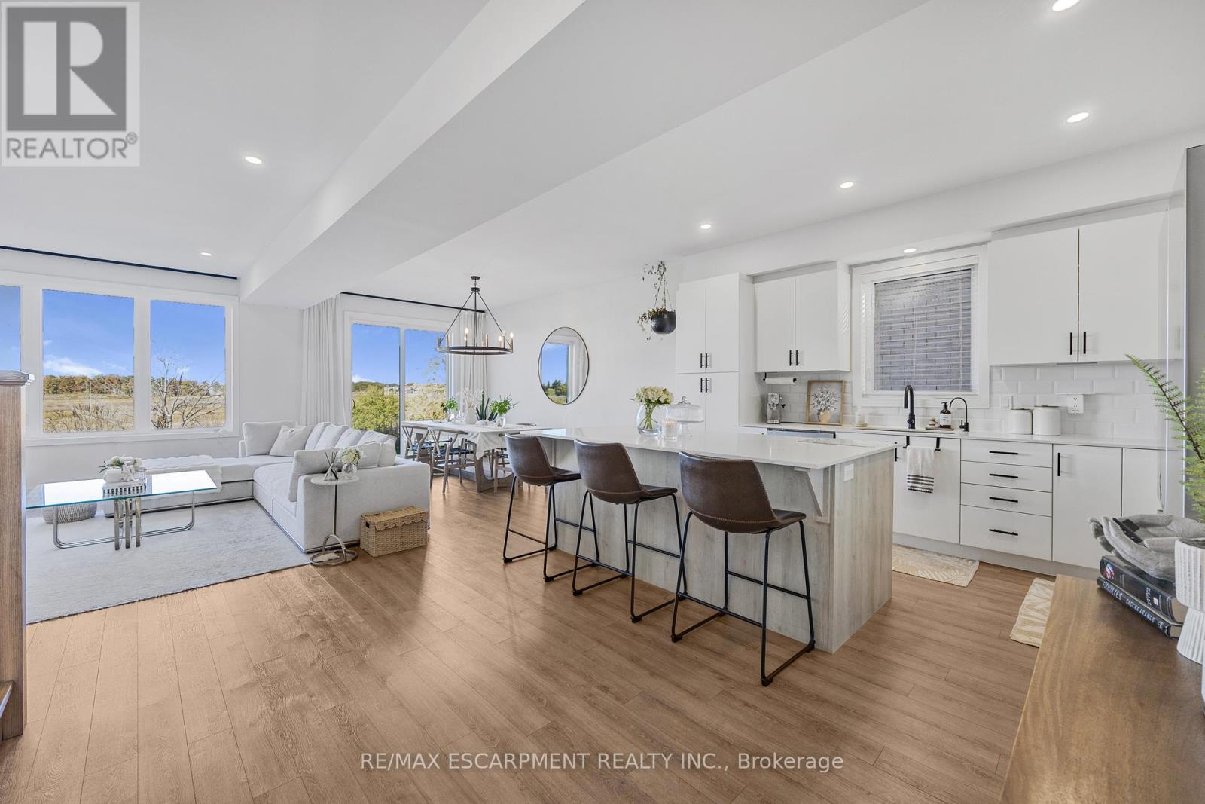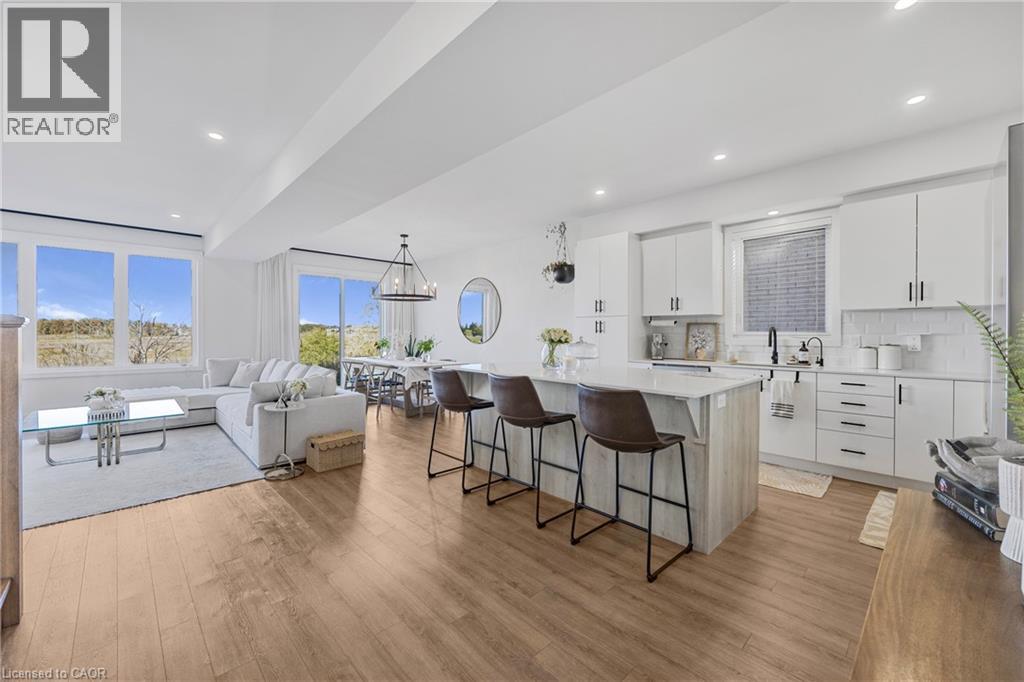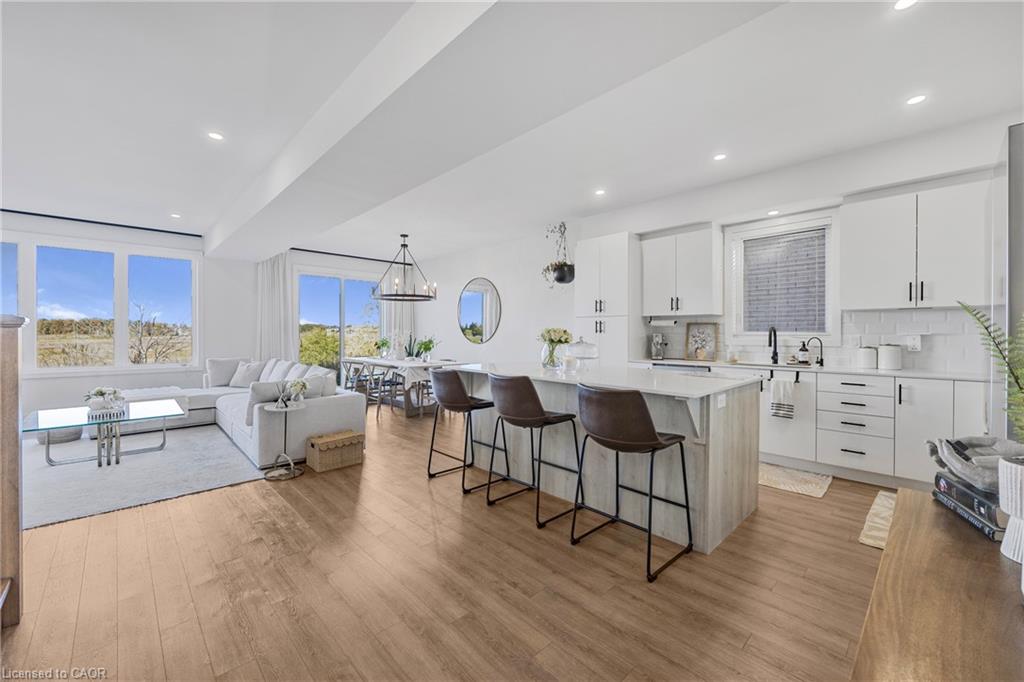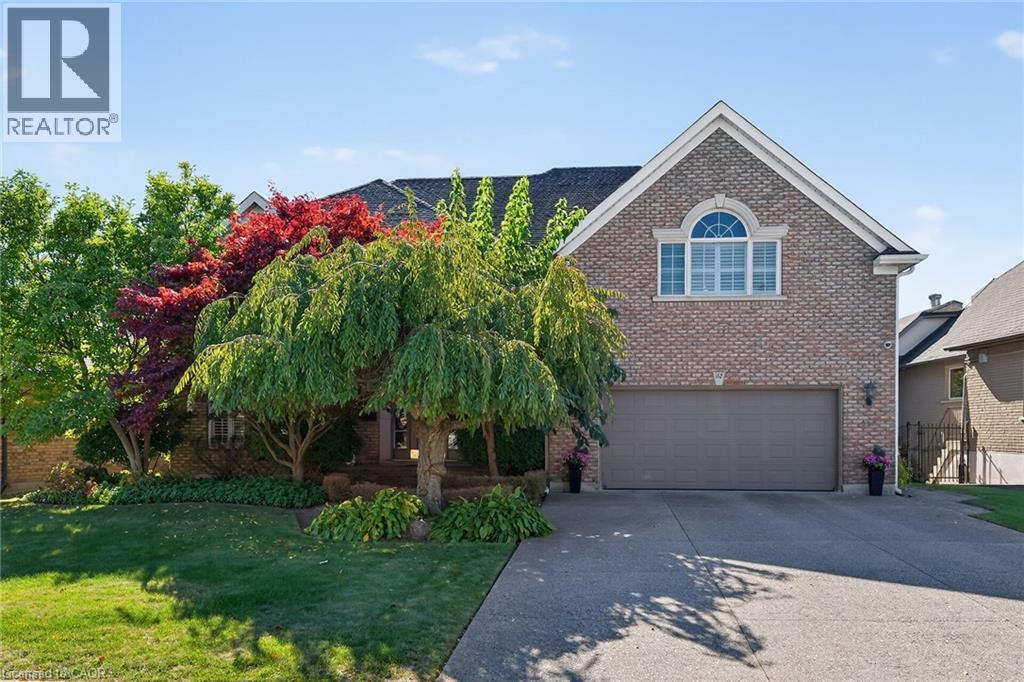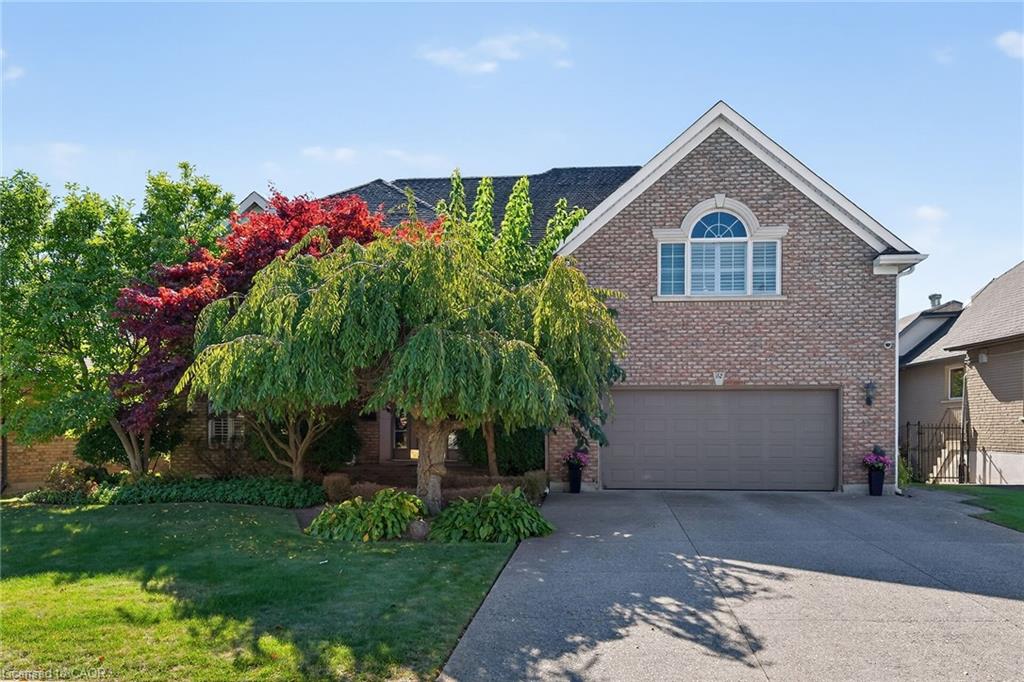- Houseful
- ON
- Burlington
- Mountainside
- 606 2075 Amherst Heights Dr
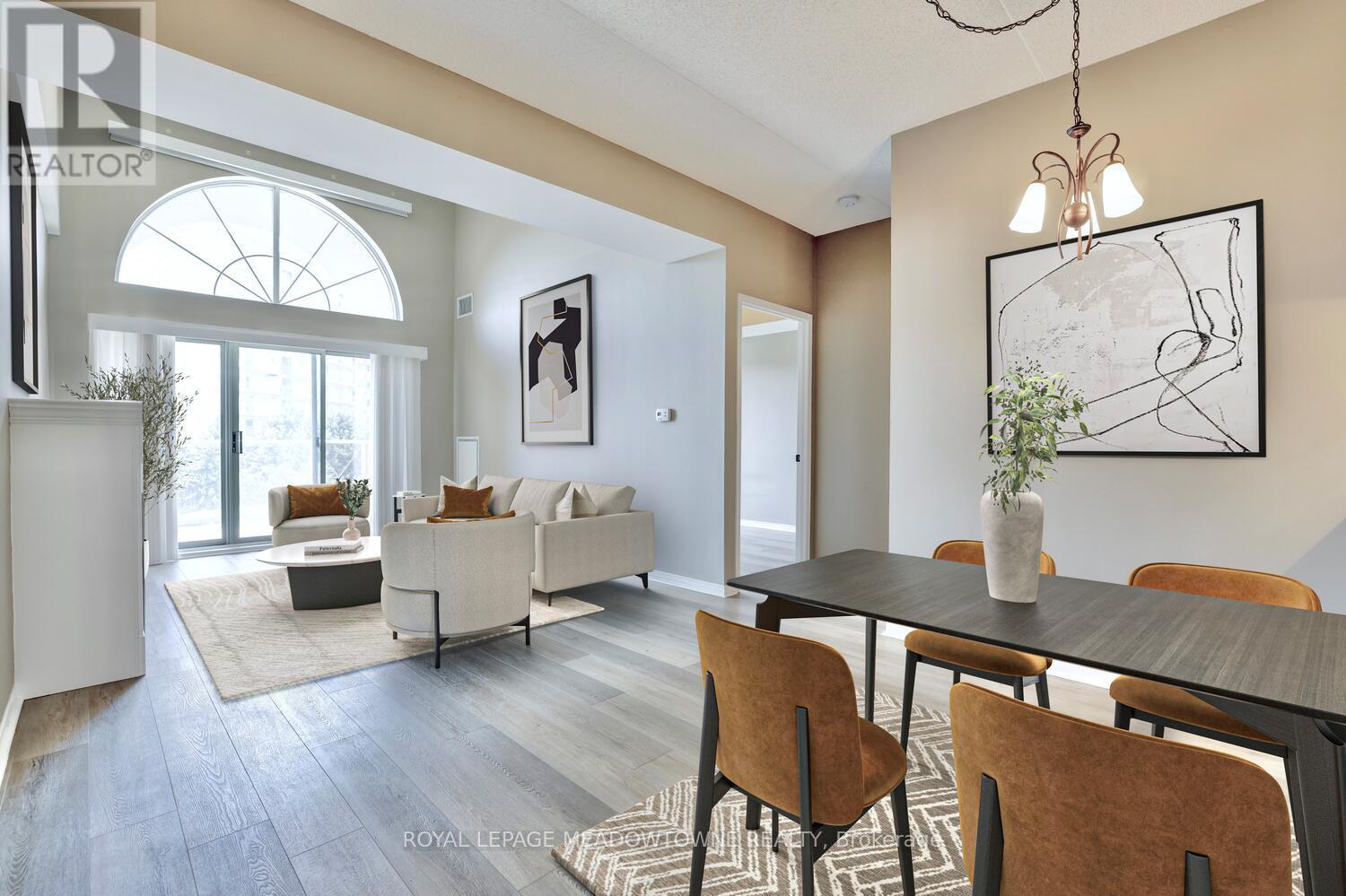
Highlights
Description
- Time on Houseful21 days
- Property typeSingle family
- Neighbourhood
- Median school Score
- Mortgage payment
Welcome to Penthouse #606 at 2075 Amherst Heights Drive, ideally situated in Burlington's sought-after Brant Hills neighborhood. This bright, airy unit boasts soaring 13-foot ceilings and a stunning arched Palladian window with an electric blind in the main living area, filling the space with natural light and offering picturesque views. The thoughtfully designed split-bedroom layout features expansive living areas, a beautiful, newly renovated kitchen and updated flooring throughout. The spacious primary suite includes a newly renovated ensuite, while a second bedroom and full bathroom provide comfort and flexibility for guests or family. Step onto the oversized balcony and enjoy your own private, low maintenance outdoor oasis. Residents of this well-maintained building enjoy a range of amenities, including a car wash bay, fitness room, party room, secure entry, and ample visitor parking. The unit includes two parking spots and an exclusive use storage locker. Don't miss the opportunity to own this exceptional penthouse. (id:63267)
Home overview
- Cooling Central air conditioning
- Heat source Natural gas
- Heat type Forced air
- # parking spaces 2
- Has garage (y/n) Yes
- # full baths 2
- # total bathrooms 2.0
- # of above grade bedrooms 2
- Flooring Vinyl
- Has fireplace (y/n) Yes
- Community features Pet restrictions
- Subdivision Brant hills
- View View
- Lot desc Landscaped
- Lot size (acres) 0.0
- Listing # W12432779
- Property sub type Single family residence
- Status Active
- Dining room 7.37m X 3.05m
Level: Main - Living room 7.37m X 3.05m
Level: Main - Kitchen 5.48m X 2.44m
Level: Main - Bedroom 4.5m X 3.43m
Level: Main - Primary bedroom 5.66m X 3.78m
Level: Main
- Listing source url Https://www.realtor.ca/real-estate/28926324/606-2075-amherst-heights-drive-burlington-brant-hills-brant-hills
- Listing type identifier Idx

$-1,013
/ Month





