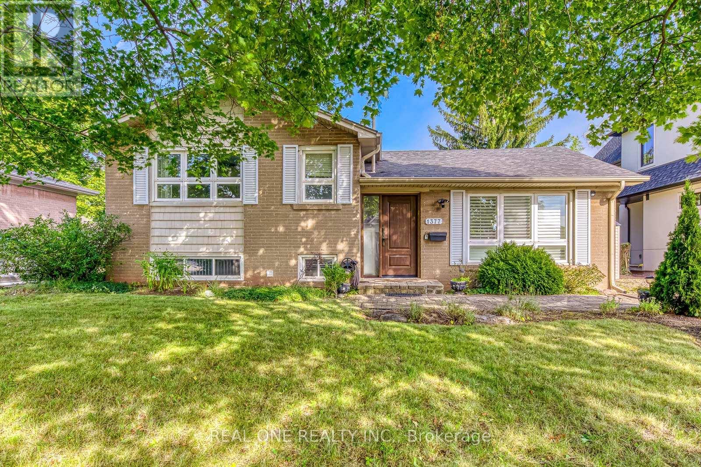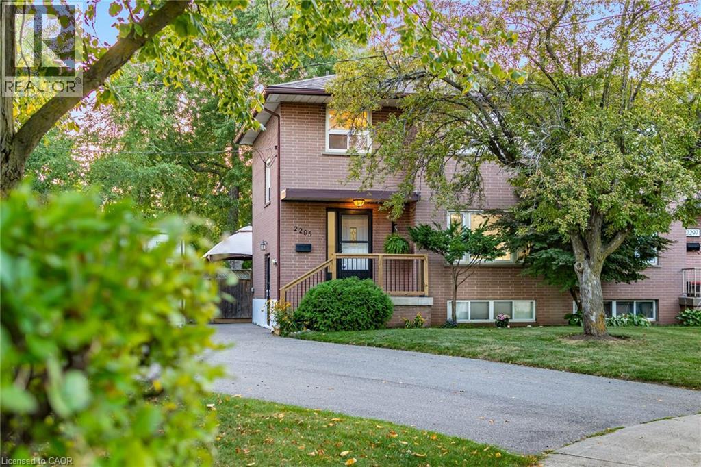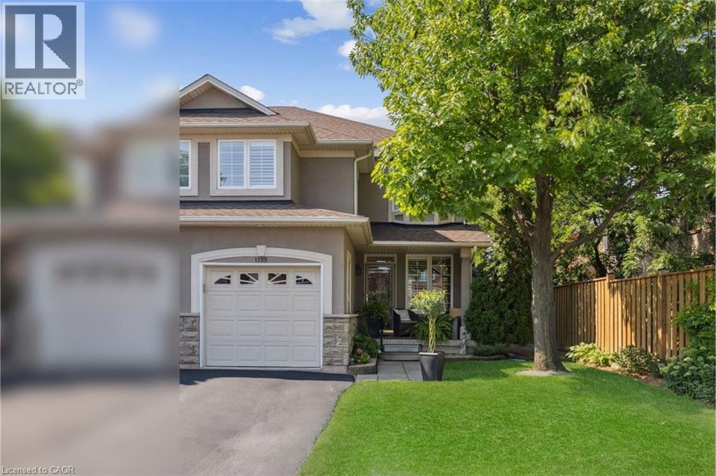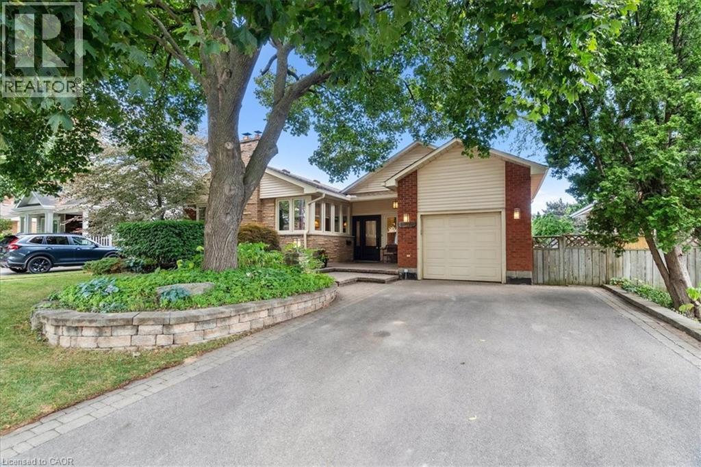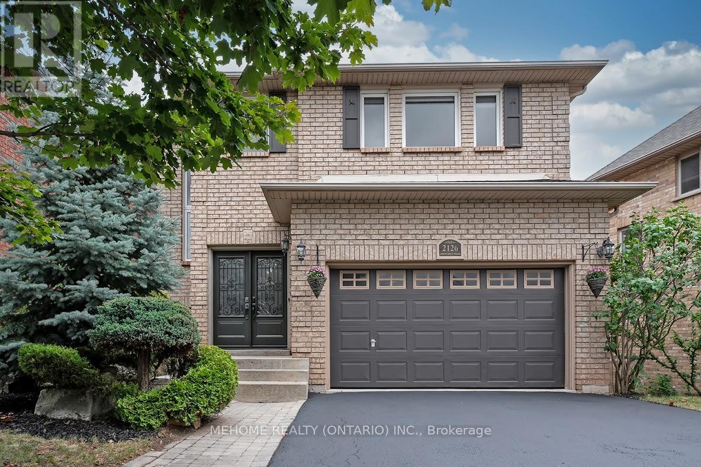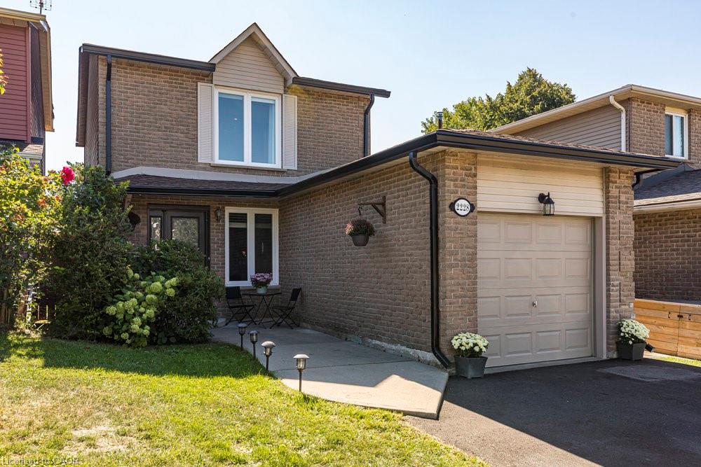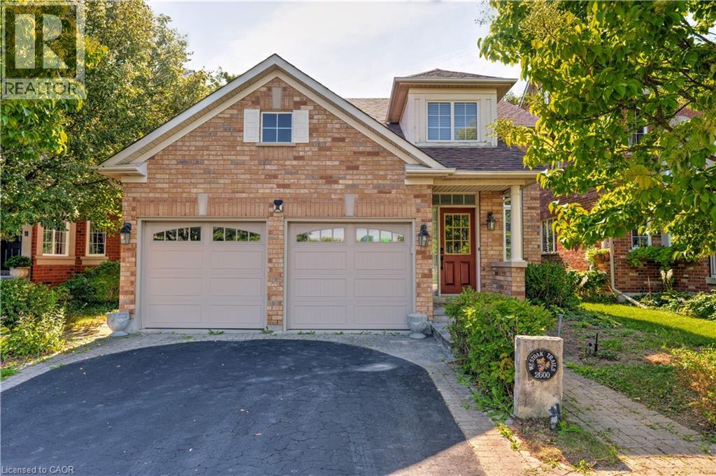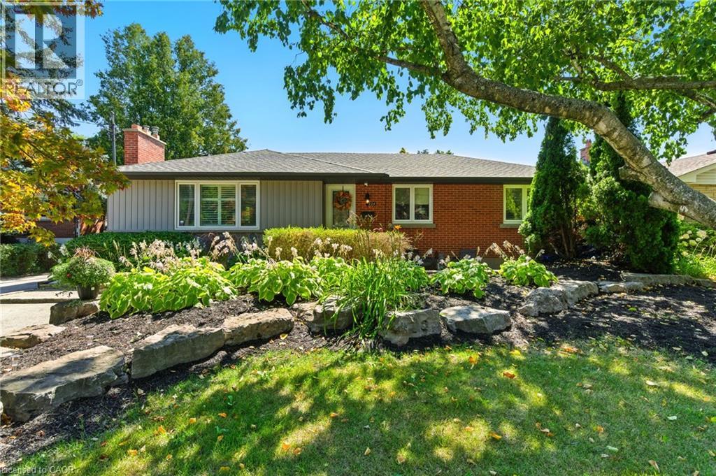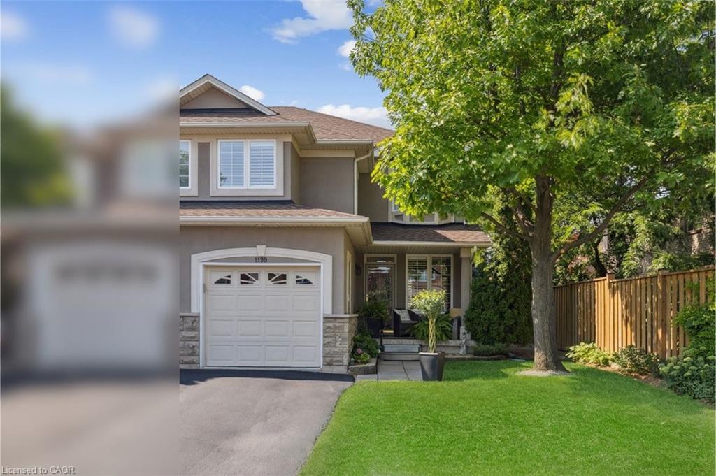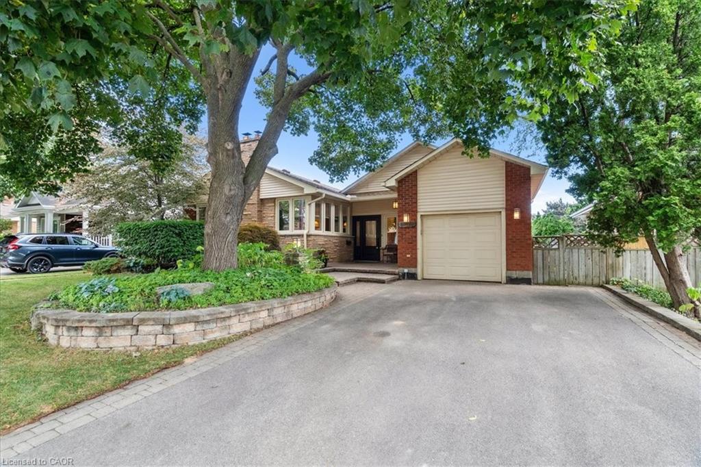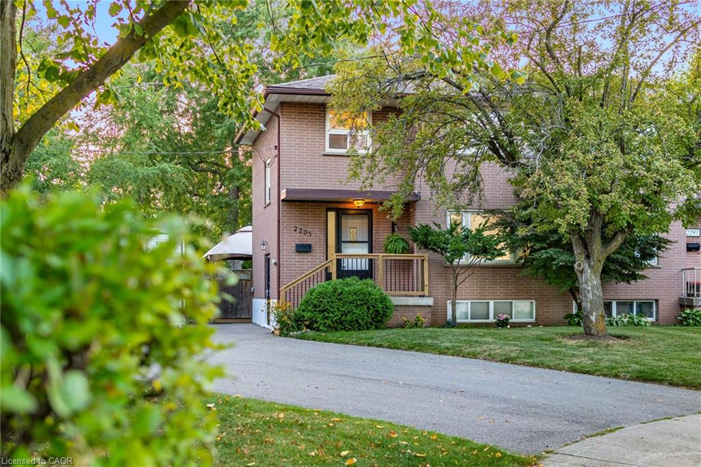- Houseful
- ON
- Burlington
- The Orchard
- 2075 Appleby Line Unit 407
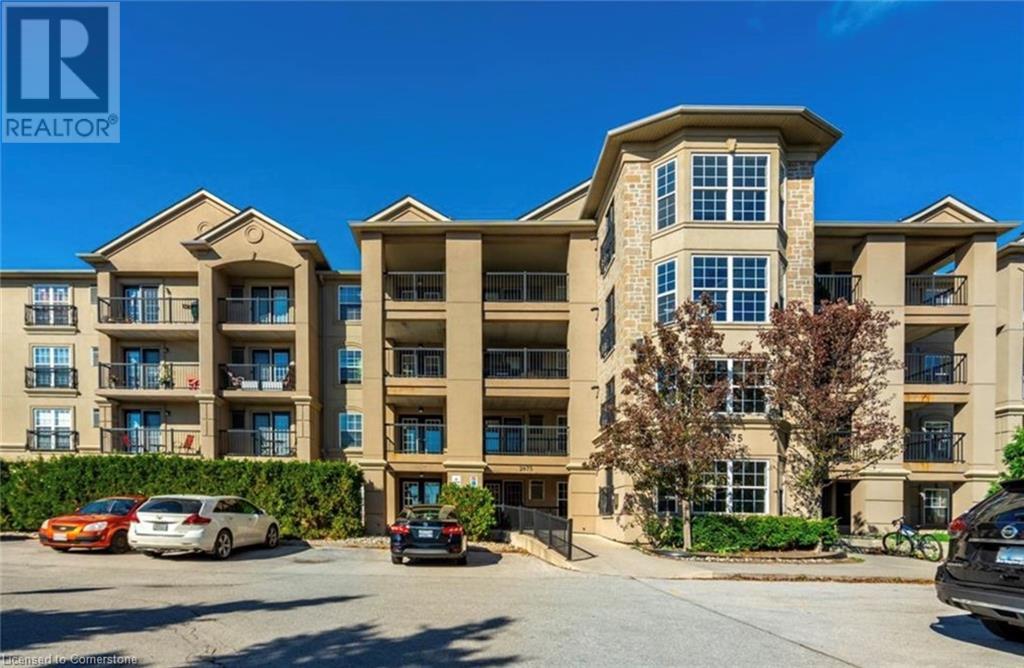
2075 Appleby Line Unit 407
2075 Appleby Line Unit 407
Highlights
Description
- Home value ($/Sqft)$653/Sqft
- Time on Houseful162 days
- Property typeSingle family
- Neighbourhood
- Median school Score
- Year built2004
- Mortgage payment
Welcome home to this top floor, beautifully updated, 1 + 1 bedroom open- concept luxury condo. The Hampton is a large, coveted floor-plan in the Orchard Uptown Building. This 4th floor unit has soaring vaulted ceilings, and no upper neighbours! Offering ultimate privacy, backing on to protected woodlands, perfect for birdwatching from your large, private balcony. Conveniently located across from the Millcroft Shopping Centre and with public transit available, everything you need is a few steps away. This condo has been tastefully updated in January 2025 with luxurious vinyl-plank flooring throughout, new kitchen counters, and is painted in a neutral hue. Orchard Uptown Complex has an auxiliary building which houses a fully equipped gym, sauna, and party room. Included with this unit is a storage locker, 1 underground parking spot (climate-controlled garage), which even has a car washing station! There is ample visitor parking on the surface above, and this building has an elevator. This location cannot be beat, and this condo is move-in ready! Quick access to highways and GO train. (id:63267)
Home overview
- Cooling Central air conditioning
- Heat source Natural gas
- Heat type Forced air
- Sewer/ septic Municipal sewage system
- # total stories 1
- # parking spaces 1
- Has garage (y/n) Yes
- # full baths 1
- # total bathrooms 1.0
- # of above grade bedrooms 2
- Community features Quiet area, community centre
- Subdivision 352 - orchard
- Lot size (acres) 0.0
- Building size 893
- Listing # 40699359
- Property sub type Single family residence
- Status Active
- Kitchen 3.734m X 3.2m
Level: Main - Sitting room 1.803m X 1.372m
Level: Main - Den 2.896m X 2.591m
Level: Main - Bathroom (# of pieces - 4) Measurements not available
Level: Main - Primary bedroom 3.48m X 3.759m
Level: Main - Living room / dining room 4.597m X 5.461m
Level: Main
- Listing source url Https://www.realtor.ca/real-estate/27923864/2075-appleby-line-unit-407-burlington
- Listing type identifier Idx

$-1,140
/ Month

