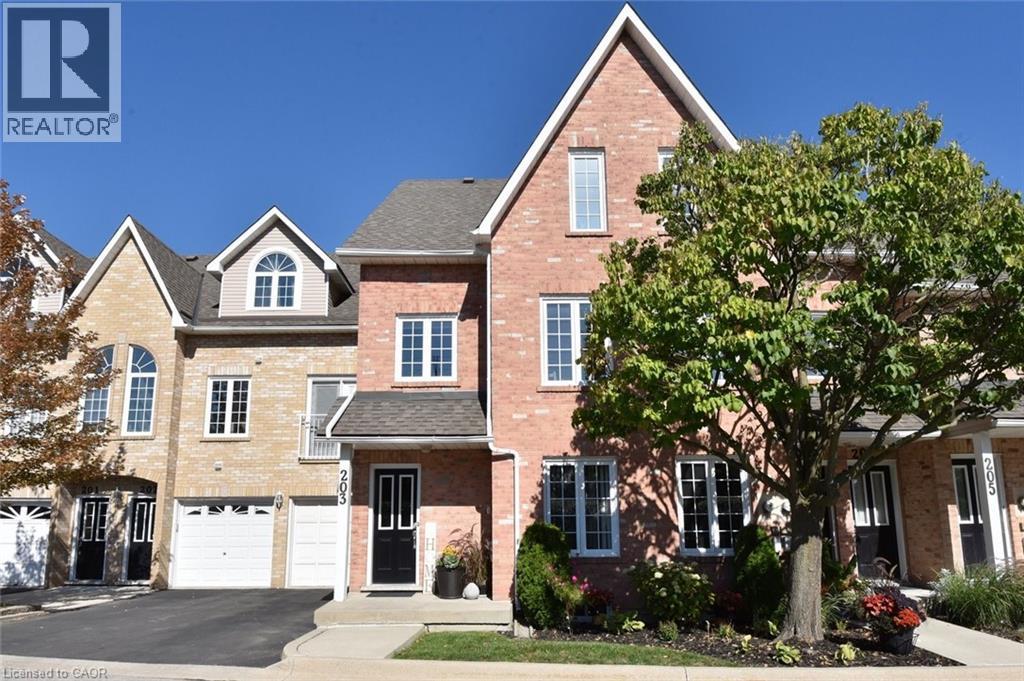This home is hot now!
There is over a 82% likelihood this home will go under contract in 15 days.

Beautifully Updated 2 Bedroom 2 Bath Loft-style townhouse in Desirable Millcroft! FEATURES incl. O/C Living/Dining Rm with cozy gas Fireplace, Vaulted Ceiling & Skylight, Spacious 15'x7’ Balcony with Treetop Courtyard View, Bright Eat-In-Kitchen, Fresh Paint, Doors, Flooring(2025) & Upscale Main Bath(2023)with Touchscreen Mirror, Convenient Upper Lvl Laundry & Private Juliette Balcony in Primary Bedroom. Driveway And Garage Parking (2). Large 14’5 x 13’10 Owned Storage Room attached to rear of Garage. Condo replaced shingles in 2018 and Decks 2022. FANTASTIC Location with Great Walkability! Close to Shops, Restaurants, Tansley Rec Centre/Library, Trails, Millcroft Golf, Schools & Parks.Easy Hwy Access. Ample Visitor Parking. Just Move In & ENJOY! (id:63267)

