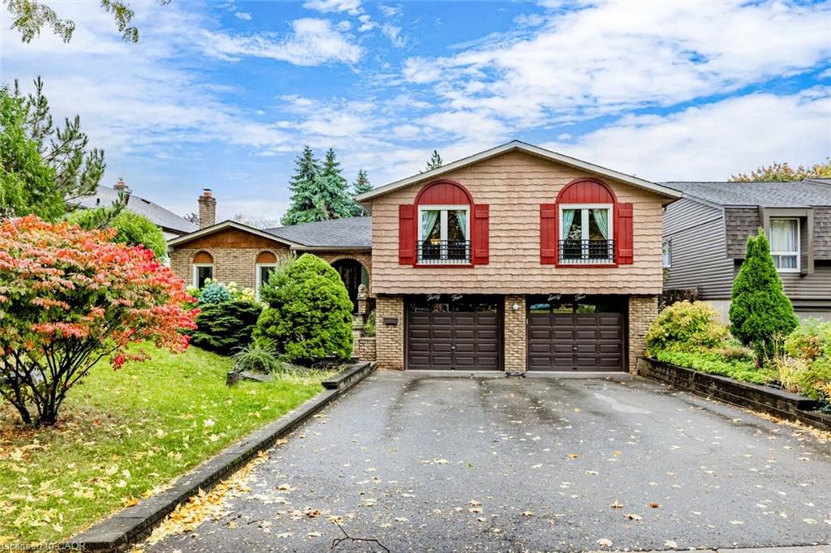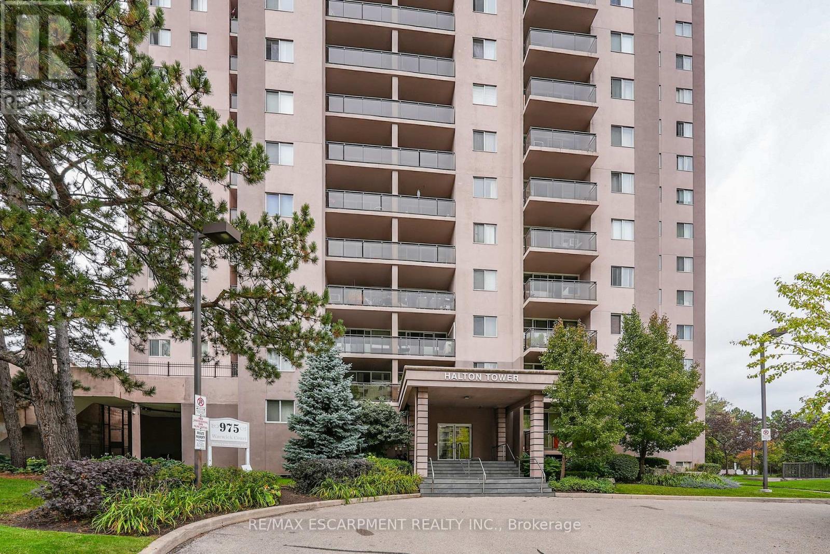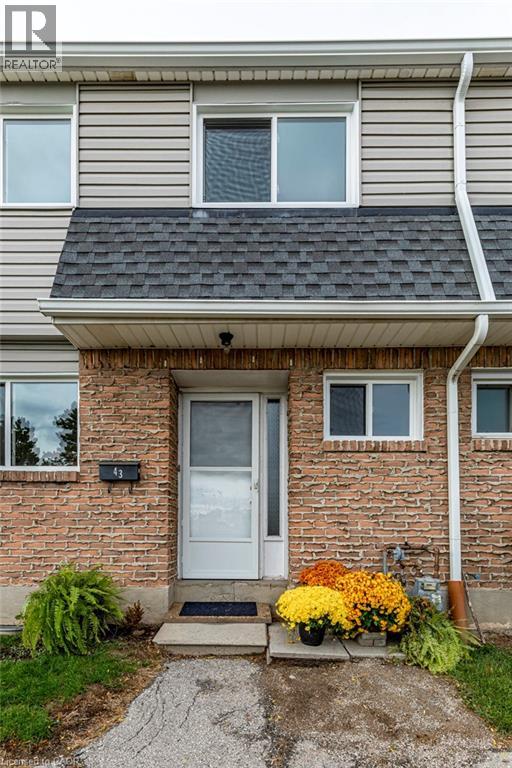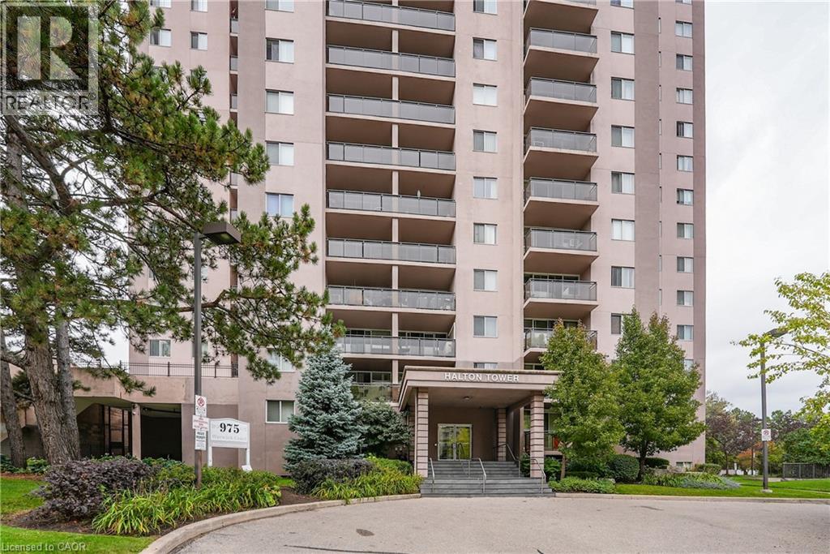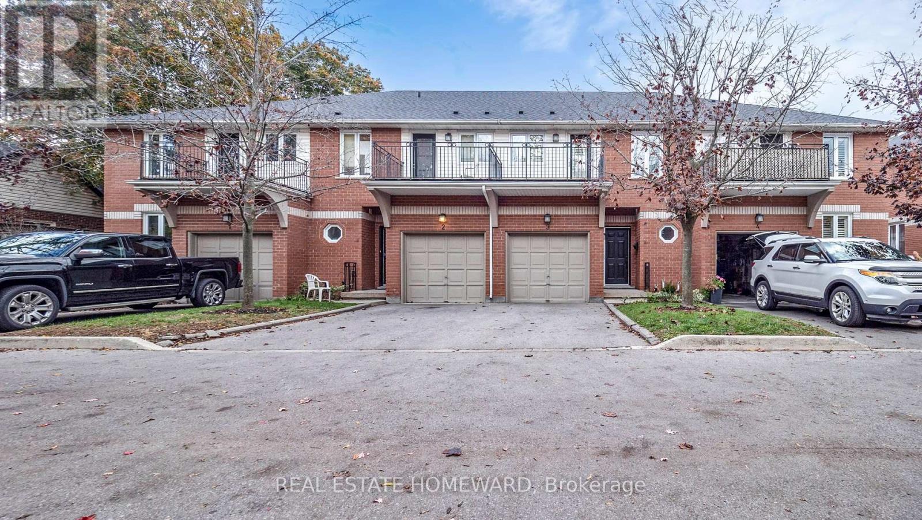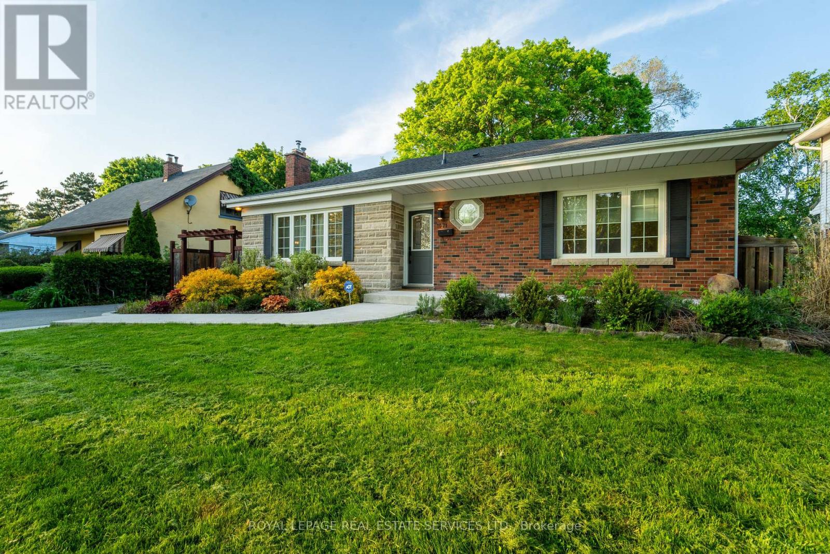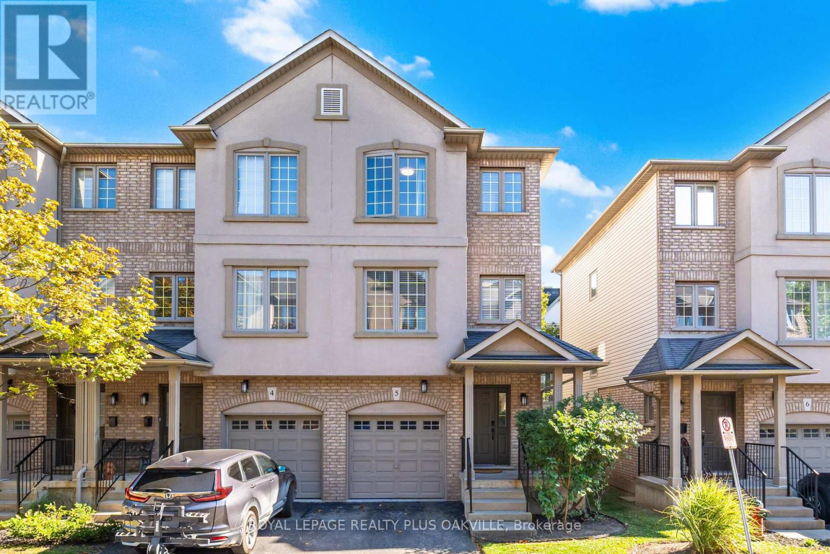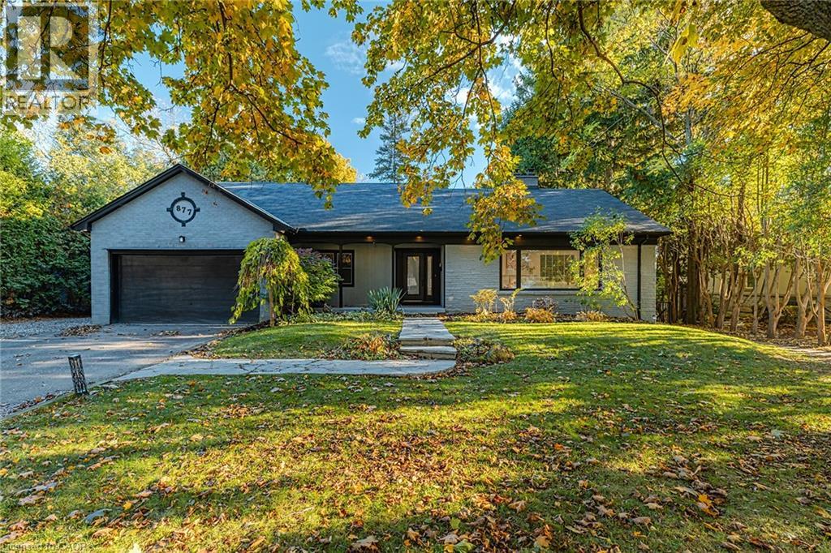- Houseful
- ON
- Burlington
- L7R
- 2081 Fairview St
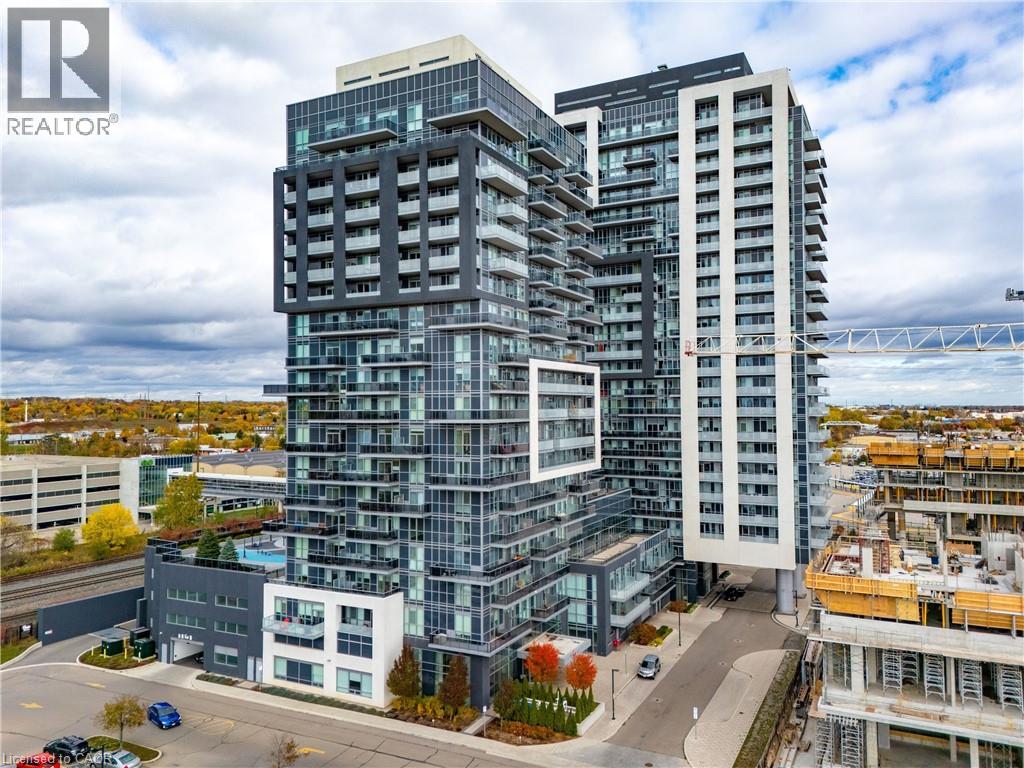
Highlights
Description
- Home value ($/Sqft)$792/Sqft
- Time on Housefulnew 6 hours
- Property typeSingle family
- Median school Score
- Year built2017
- Mortgage payment
Step into luxury with 1-bed 1-bath WEST exposure open-style superior floor plan condo of 568 SF per builder plan. Modern kitchen with quartz countertops and stainless-steel appliances, In-suite laundry and private balcony along living room and bedroom (23 x 6FT) . The unit boasts floor-to-ceiling windows flooding it with natural light and offering unobstructed views of the escarpment and breathtaking sunsets. Building is connected to the GO station and is minutes-walk away from the vibrant downtown core, location is unbeatable. Added benefit of super-sized storage unit featuring solid walls located just around the corner from the condo unit. Resort-style amenities including pool, sauna, hot tub, indoor and outdoor gyms, half-size basketball court, two party rooms, theatre room, guest suites, dog washing station, terrace with barbecues, kids room, and a sky lounge all under the watchful eye of 24-hour security. Building complex under excellent detail-oriented board and property management since inception-multiple years of no increase or even decrease to condo fee in 2025. (id:63267)
Home overview
- Cooling Central air conditioning
- Heat type Forced air
- Sewer/ septic Municipal sewage system
- # total stories 1
- # parking spaces 1
- Has garage (y/n) Yes
- # full baths 1
- # total bathrooms 1.0
- # of above grade bedrooms 1
- Community features School bus
- Subdivision 310 - plains
- Lot desc Landscaped
- Lot size (acres) 0.0
- Building size 568
- Listing # 40784532
- Property sub type Single family residence
- Status Active
- Kitchen 2.464m X 2.489m
Level: Main - Bedroom 4.089m X 2.769m
Level: Main - Bathroom (# of pieces - 4) Measurements not available
Level: Main - Living room / dining room Measurements not available
Level: Main
- Listing source url Https://www.realtor.ca/real-estate/29061924/2081-fairview-street-burlington
- Listing type identifier Idx

$-653
/ Month

