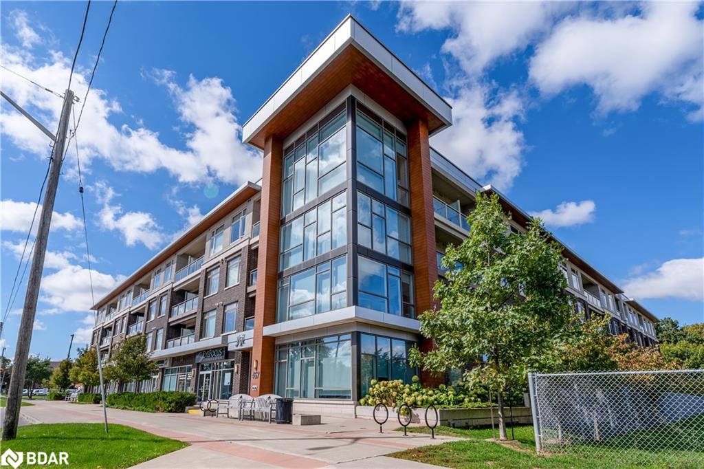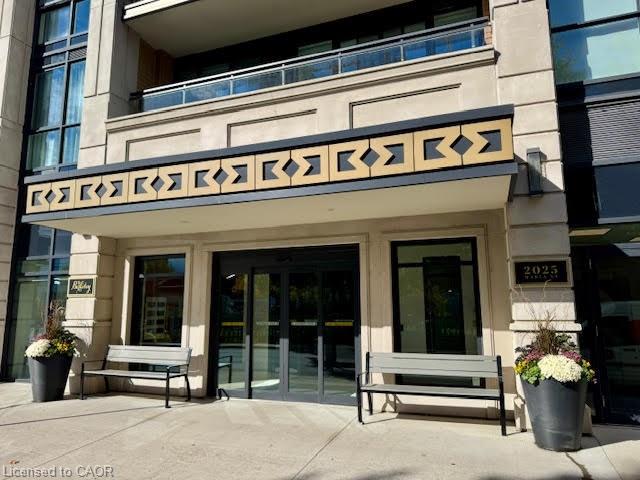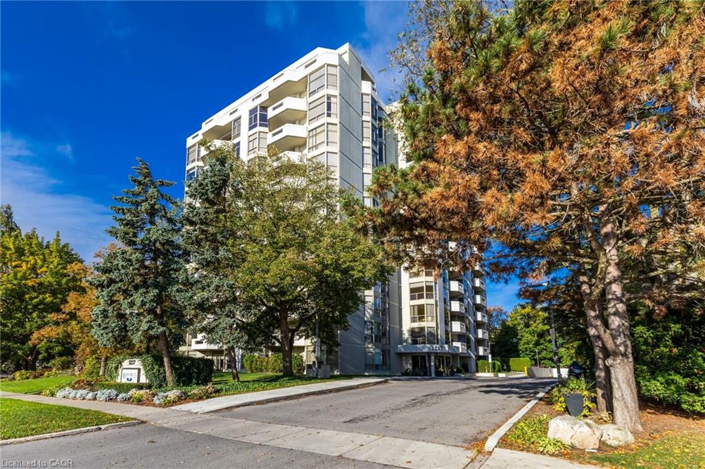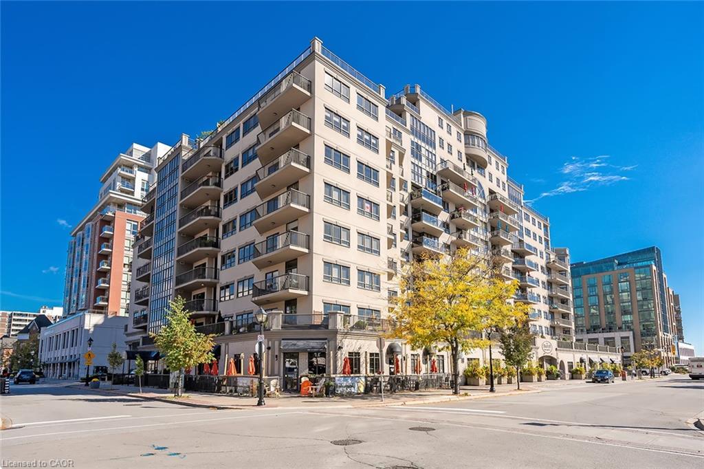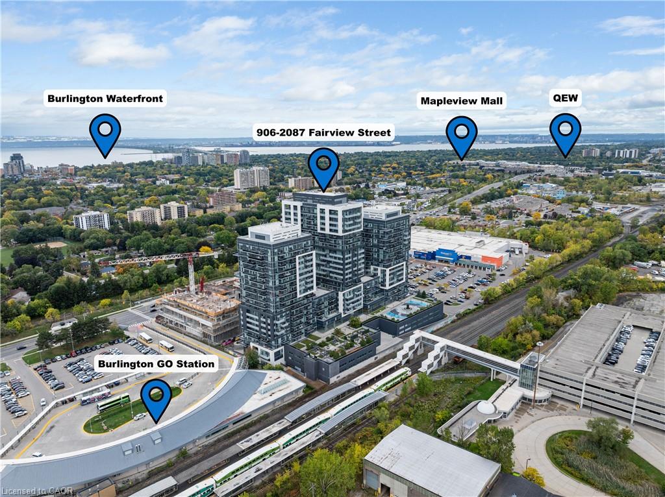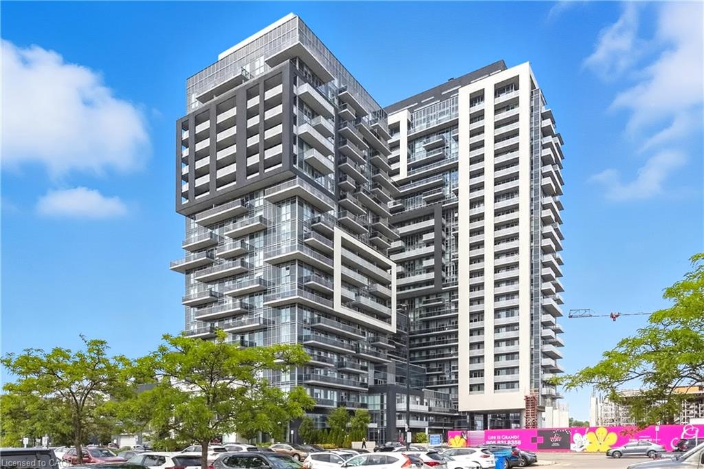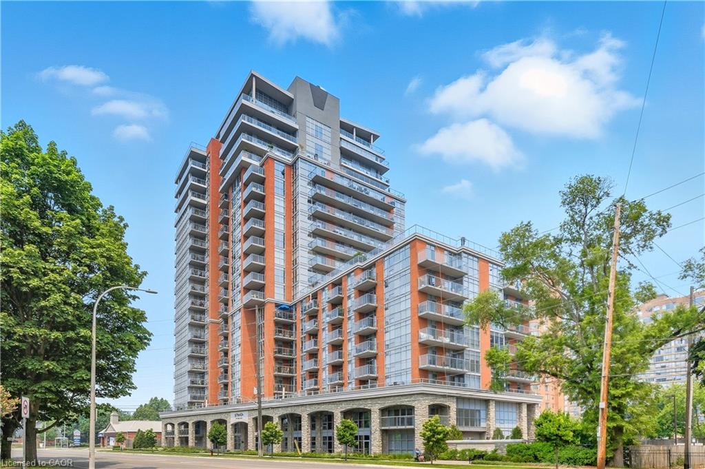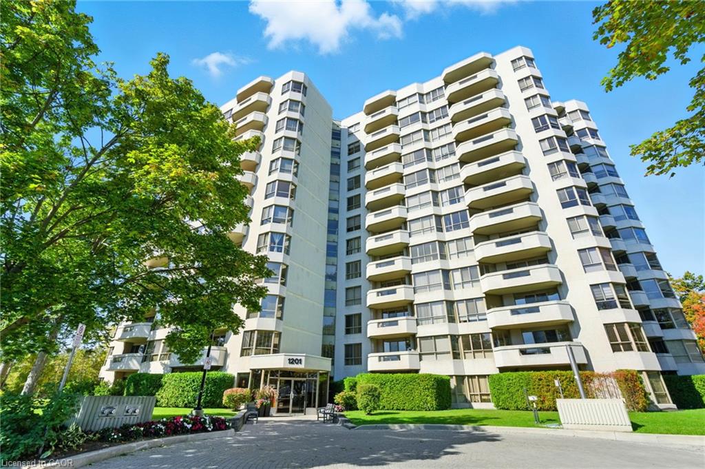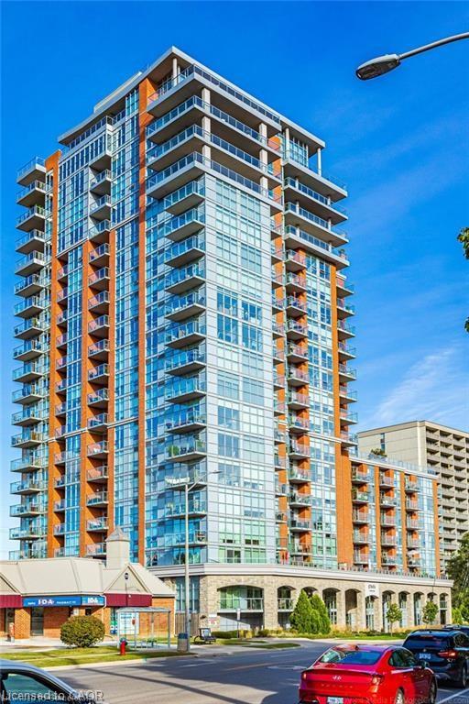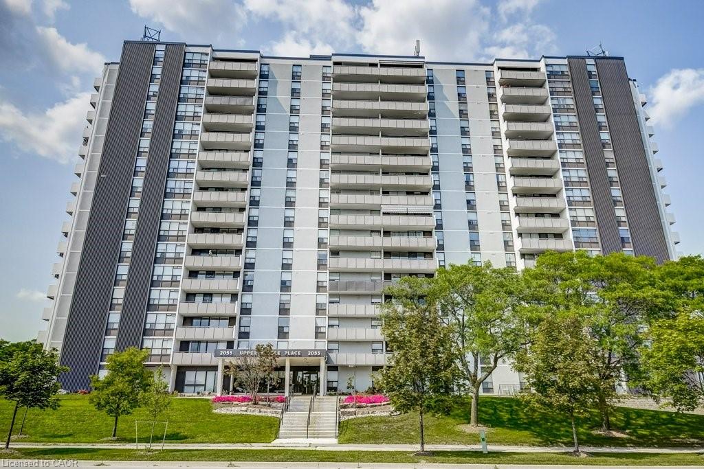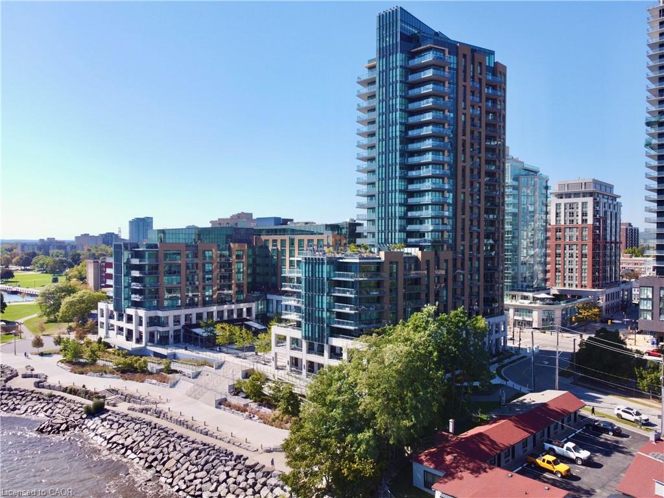- Houseful
- ON
- Burlington
- L7R
- 2081 Fairview Street Unit 1003
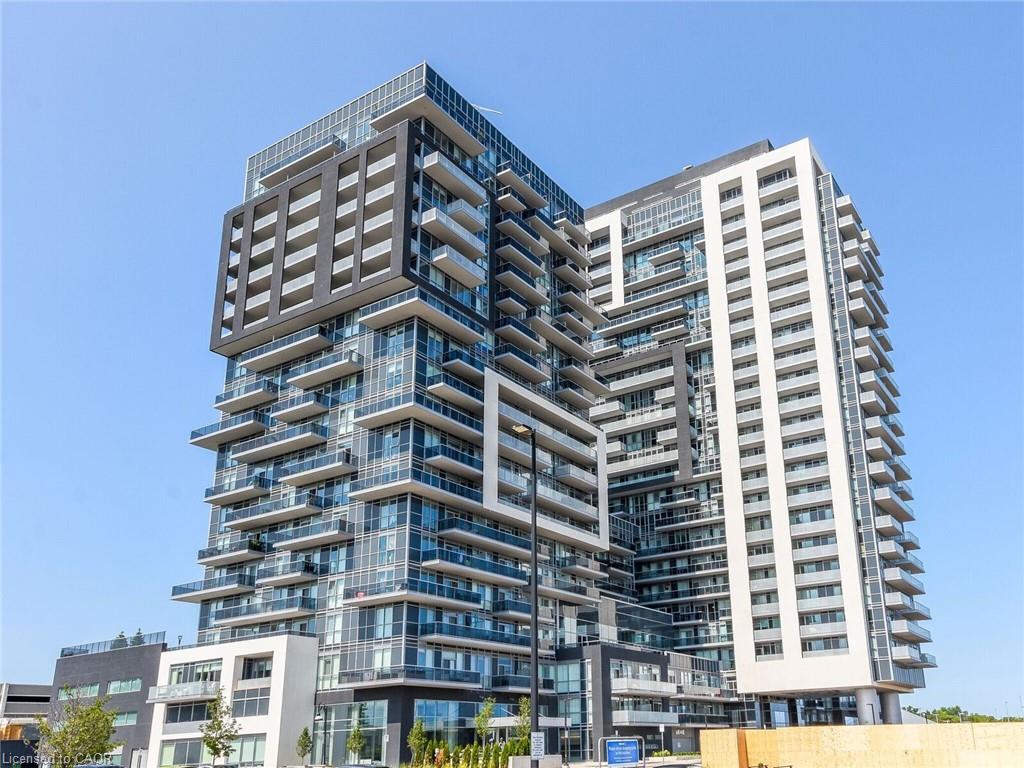
2081 Fairview Street Unit 1003
2081 Fairview Street Unit 1003
Highlights
Description
- Home value ($/Sqft)$726/Sqft
- Time on Houseful48 days
- Property typeResidential
- Style1 storey/apt
- Median school Score
- Garage spaces1
- Mortgage payment
Welcome to the sought-after Paradigm Community, a master-planned development in the heart of Burlington. This meticulously maintained 2 bedroom, 1 bathroom condo offers a functional layout designed for modern living. The chef’s kitchen boasts upgraded quartz countertops, shaker-style cabinetry, a spacious island, and ample storage, perfect for everyday use and entertaining. The bright living room opens to a balcony with stunning south-facing lake views, while the large primary bedroom features a walkout to an oversized private terrace for seamless indoor-outdoor living. A well-sized second bedroom and a 4-piece main bath conveniently located between the two bedrooms add comfort and functionality. Additional highlights include in-suite laundry and thoughtful finishes throughout. This residence combines style, comfort, and convenience in one of Burlington’s most desirable communities. Paradigm offers a wealth of amenities, including an indoor pool with spa, fitness centre, sky lounge, games & party rooms, basketball court and outdoor common areas. Close to all major amenities such as the Burlington GO Station, transit, downtown Burlington, the lakefront , great schools, major highways, walking distance to shopping, restaurants, community centre and banks. Includes 1 parking and 1 storage locker.
Home overview
- Cooling Central air
- Heat type Forced air, natural gas
- Pets allowed (y/n) No
- Sewer/ septic Sewer (municipal)
- Building amenities Barbecue, concierge, elevator(s), fitness center, game room, guest suites, party room, pool, roof deck, parking
- Construction materials Brick, concrete, steel siding
- Foundation Poured concrete
- Roof Flat
- # garage spaces 1
- # parking spaces 1
- Has garage (y/n) Yes
- # full baths 1
- # total bathrooms 1.0
- # of above grade bedrooms 2
- # of rooms 4
- Appliances Dishwasher, dryer, refrigerator, stove, washer
- Has fireplace (y/n) Yes
- Laundry information In-suite
- Interior features Other
- County Halton
- Area 31 - burlington
- Water source Municipal
- Zoning description Mxt-386
- Directions Hbconneje
- Lot desc Urban, highway access, major highway, public transit, shopping nearby
- Basement information None
- Building size 737
- Mls® # 40769926
- Property sub type Condominium
- Status Active
- Tax year 2025
- Primary bedroom Main
Level: Main - Kitchen / living room Main
Level: Main - Bedroom Main
Level: Main - Bathroom Main
Level: Main
- Listing type identifier Idx

$-725
/ Month

