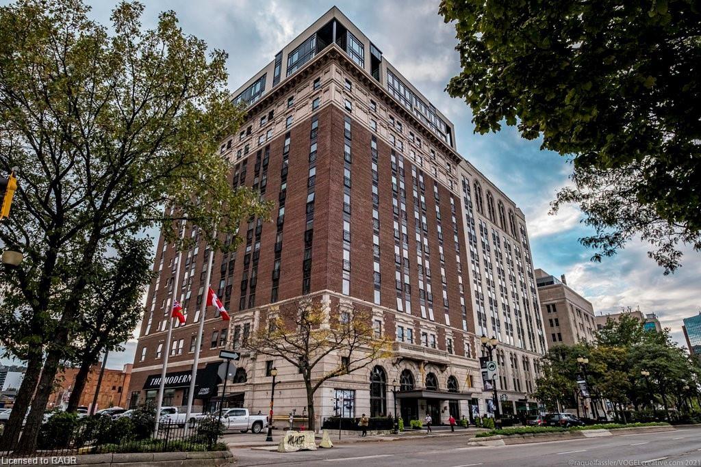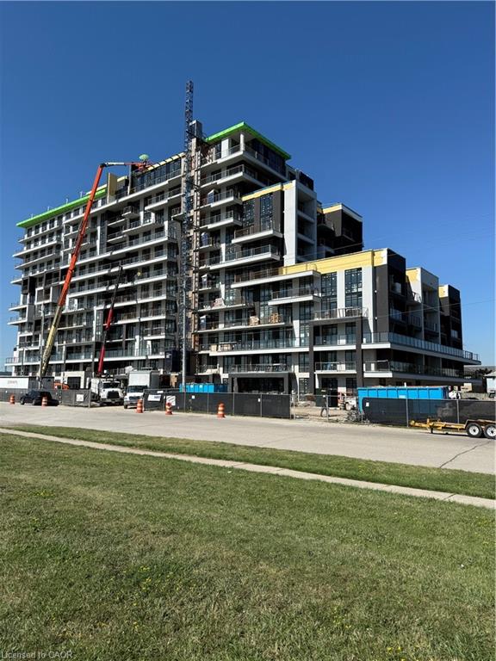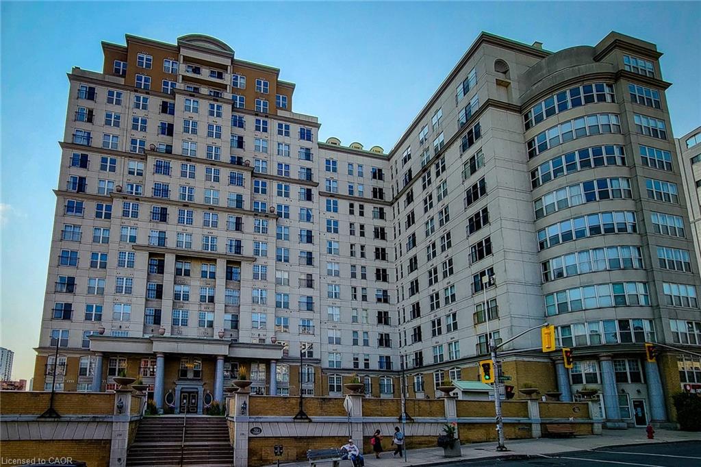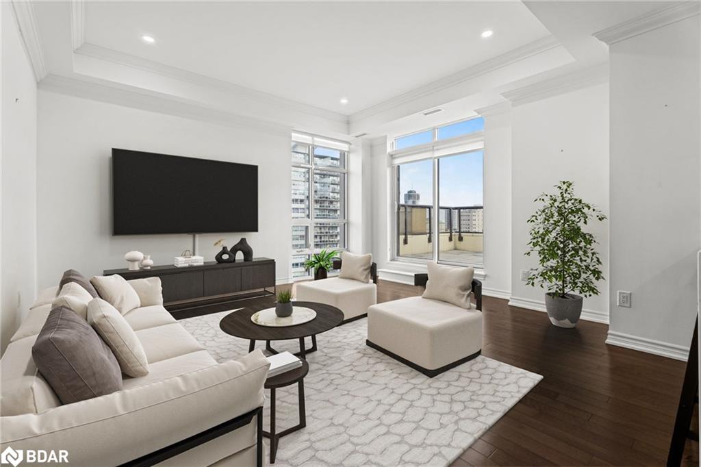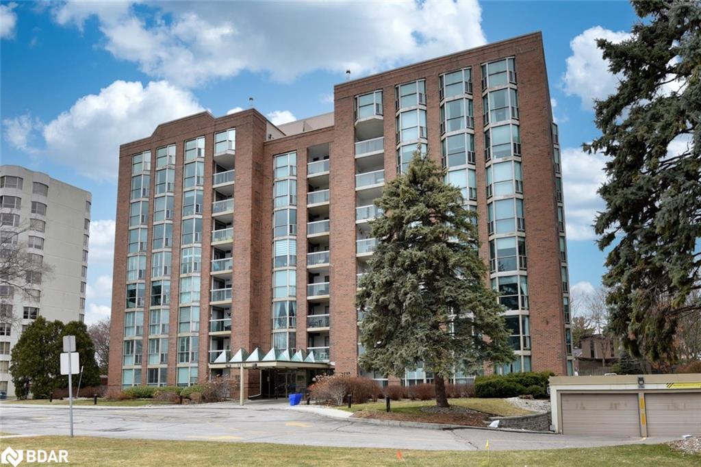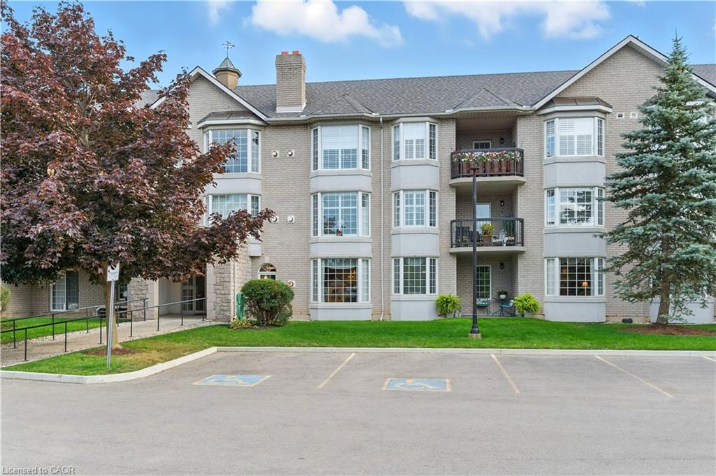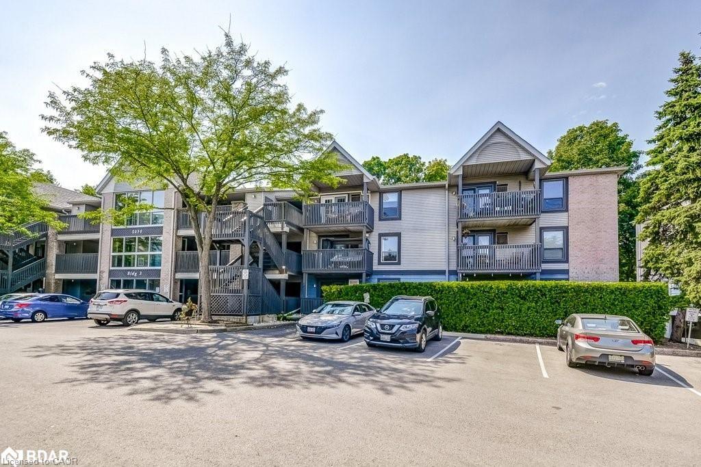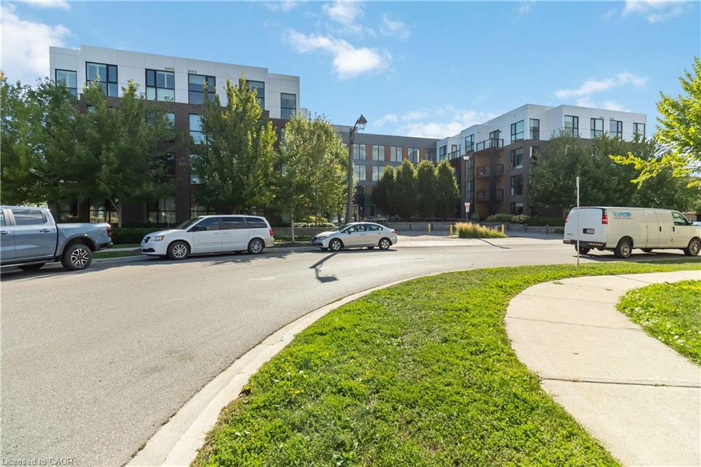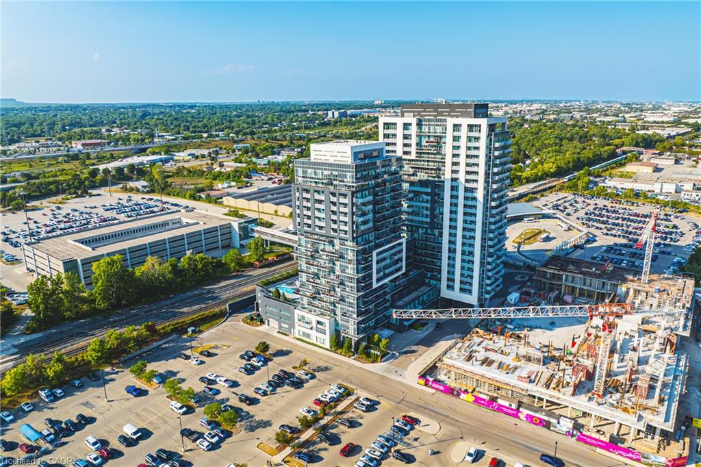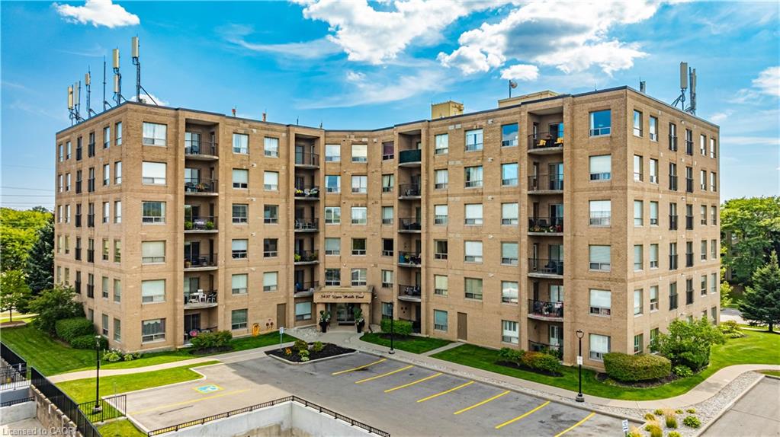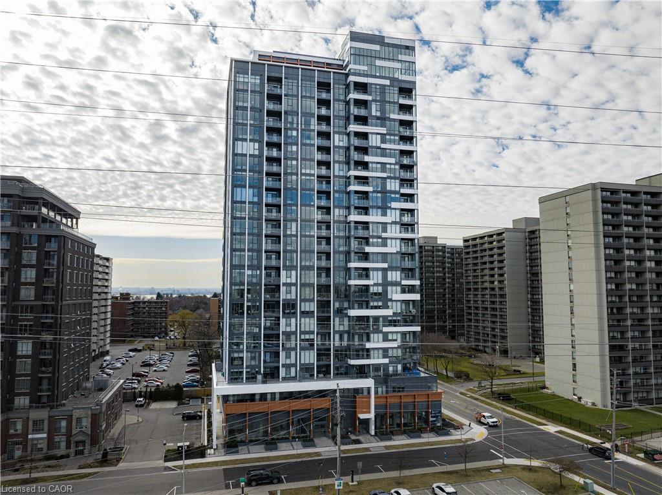- Houseful
- ON
- Burlington
- Mountainside
- 2085 Amherst Heights Drive Unit 108
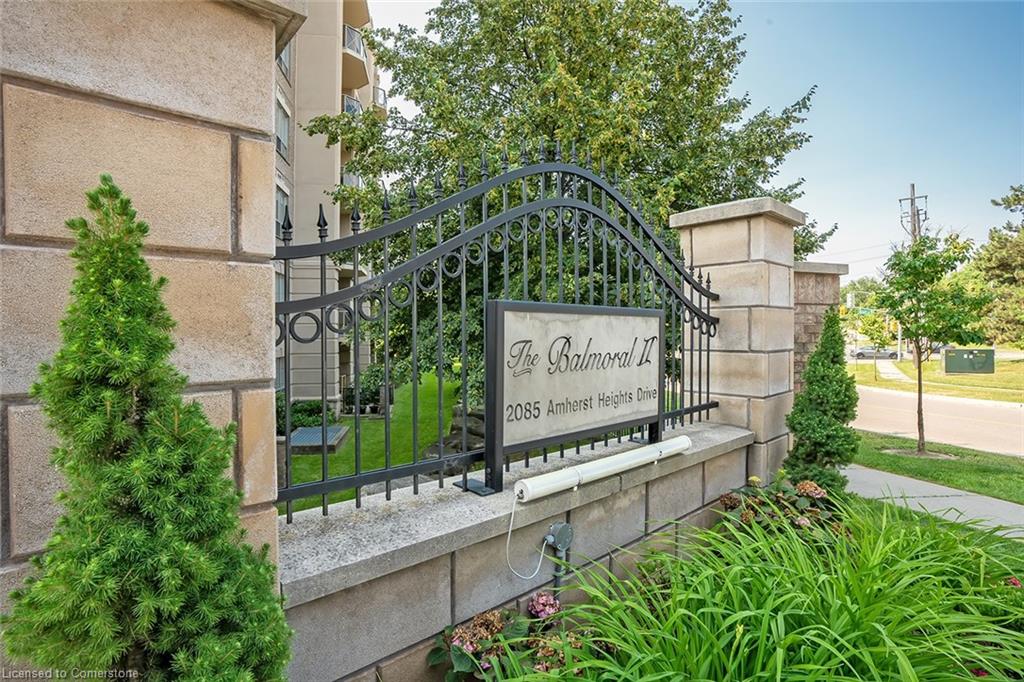
2085 Amherst Heights Drive Unit 108
2085 Amherst Heights Drive Unit 108
Highlights
Description
- Home value ($/Sqft)$552/Sqft
- Time on Houseful57 days
- Property typeResidential
- Style1 storey/apt
- Neighbourhood
- Median school Score
- Garage spaces1
- Mortgage payment
Stunning 2-bedroom 2 full bath ground floor unit with a spacious covered terrace! At approximately 1300 square feet, this spacious unit is beautifully appointed throughout and boasts an open concept floorplan, quality finishes and 9-foot ceilings throughout! This unit has a large living room, dining room and an updated kitchen. The kitchen features wood cabinetry, stainless steel appliances and a tiled backsplash. There are 2 large bedrooms- including a primary with a newly renovated 4-piece bath. There is also a 3-piece bath, in-suite laundry and plenty of storage! The unit also includes 1 underground parking spot and a locker! Amenities include an exercise room, party room and BBQ area. This unit is conveniently close to all amenities, parks, transit and shopping!
Home overview
- Cooling Central air
- Heat type Electric forced air, heat pump
- Pets allowed (y/n) No
- Sewer/ septic Sewer (municipal)
- Building amenities Elevator(s), fitness center, party room, parking
- Construction materials Brick
- Roof Other
- # garage spaces 1
- # parking spaces 1
- Garage features A54
- # full baths 2
- # total bathrooms 2.0
- # of above grade bedrooms 2
- # of rooms 8
- Has fireplace (y/n) Yes
- Laundry information In-suite
- Interior features None
- County Halton
- Area 34 - burlington
- Water source Municipal
- Zoning description Rh4
- Lot desc Urban, highway access, major highway, park, place of worship, playground nearby, public transit, schools, shopping nearby
- Building size 1267
- Mls® # 40748596
- Property sub type Condominium
- Status Active
- Tax year 2025
- Bedroom Main
Level: Main - Bathroom Main
Level: Main - Living room Main
Level: Main - Dining room Main
Level: Main - Kitchen Main
Level: Main - Laundry Main
Level: Main - Primary bedroom Main
Level: Main - Bathroom Main
Level: Main
- Listing type identifier Idx

$-1,087
/ Month

