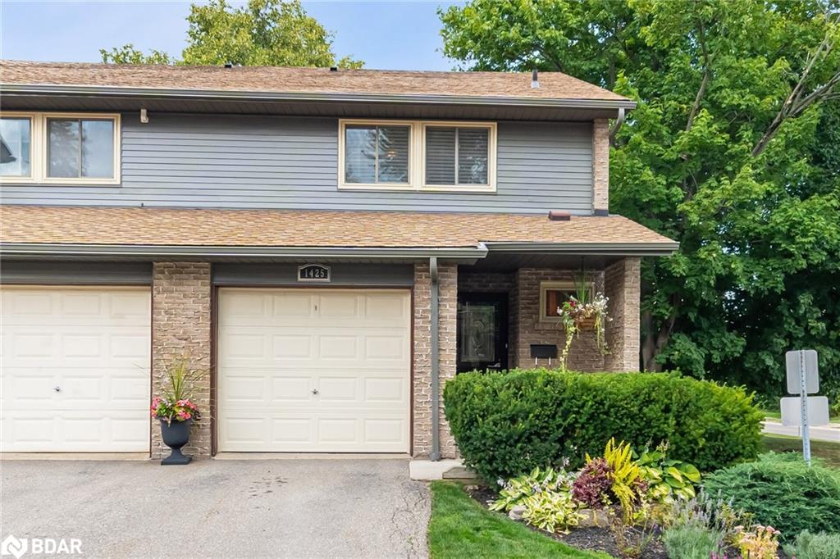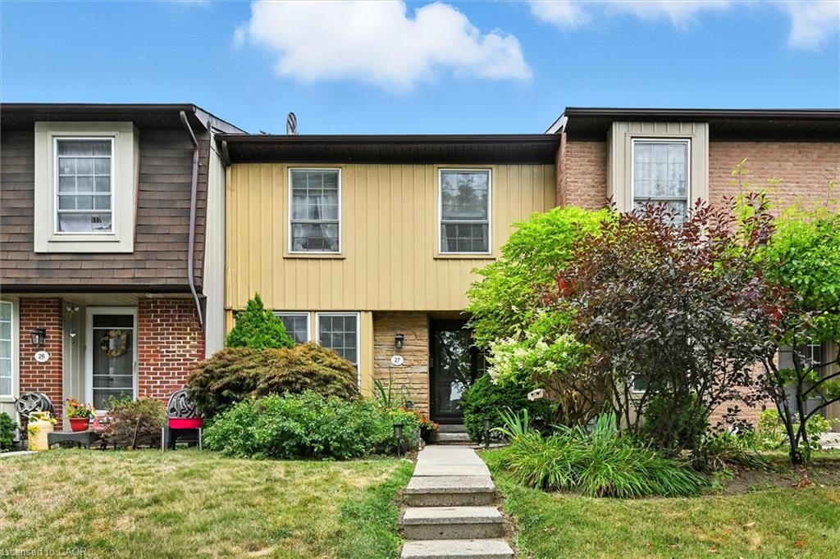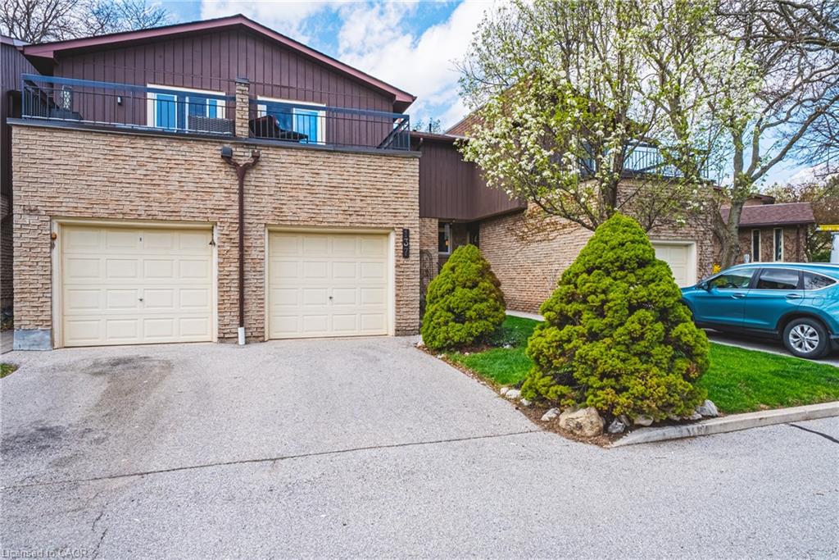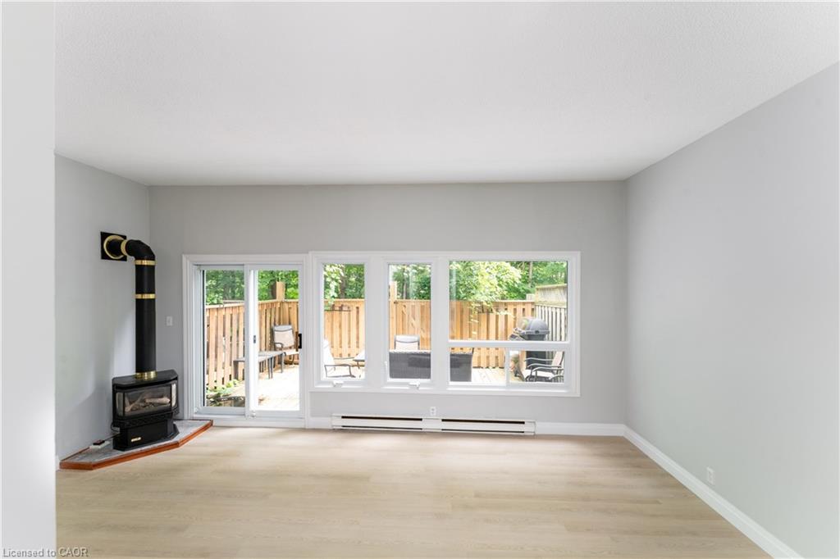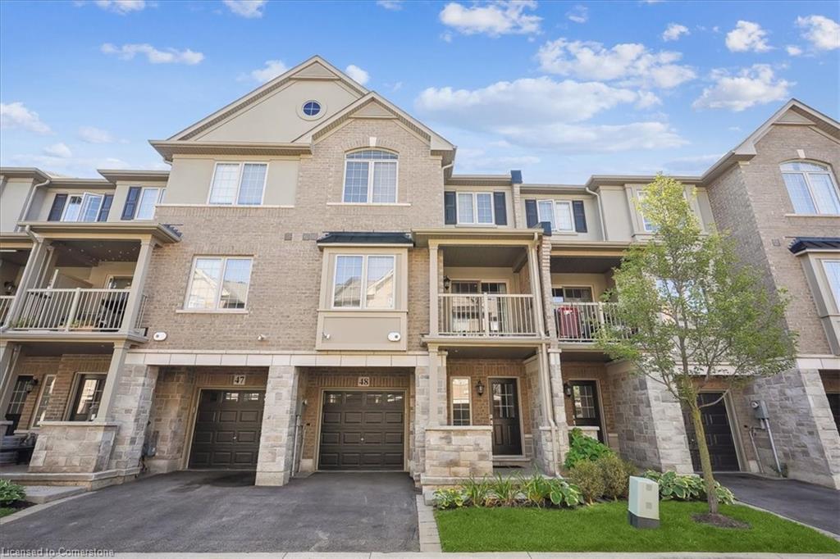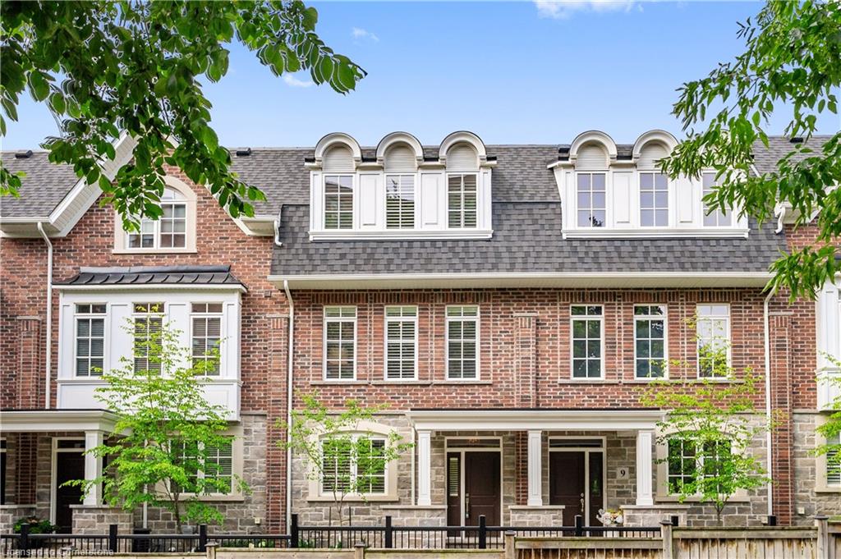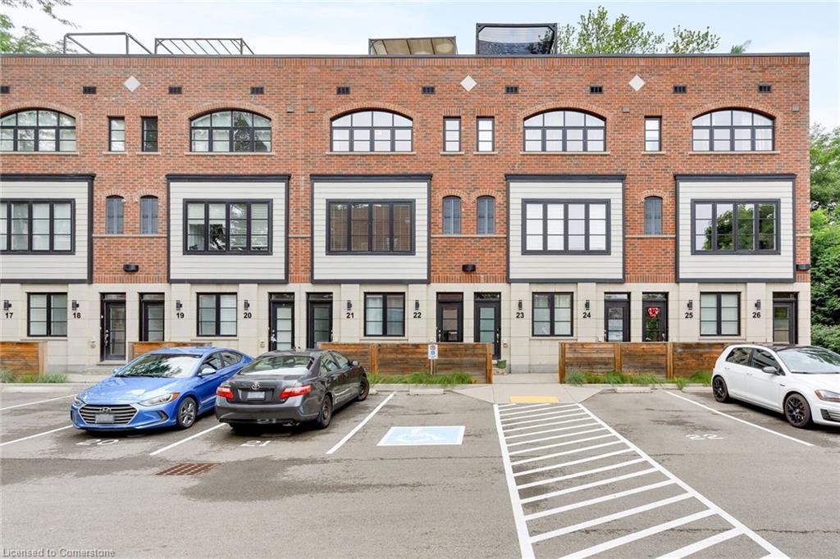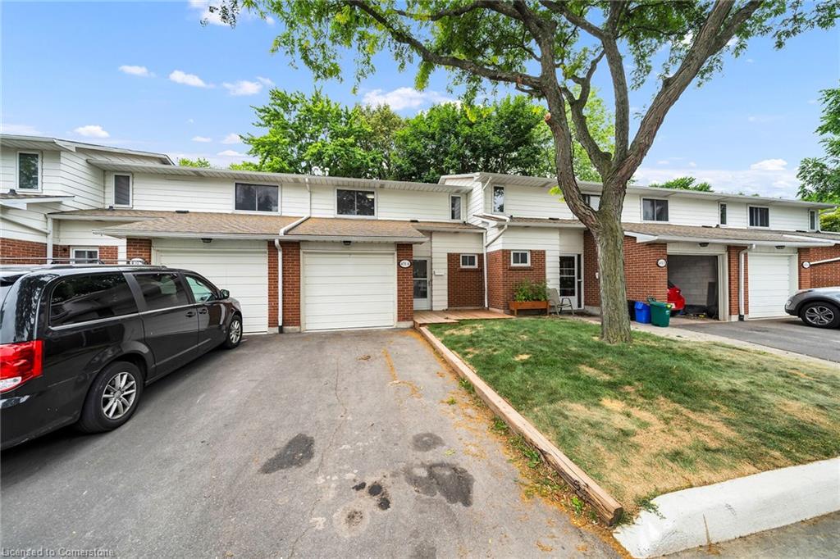- Houseful
- ON
- Burlington
- L7R
- 2086 Ghent Avenue Unit 41
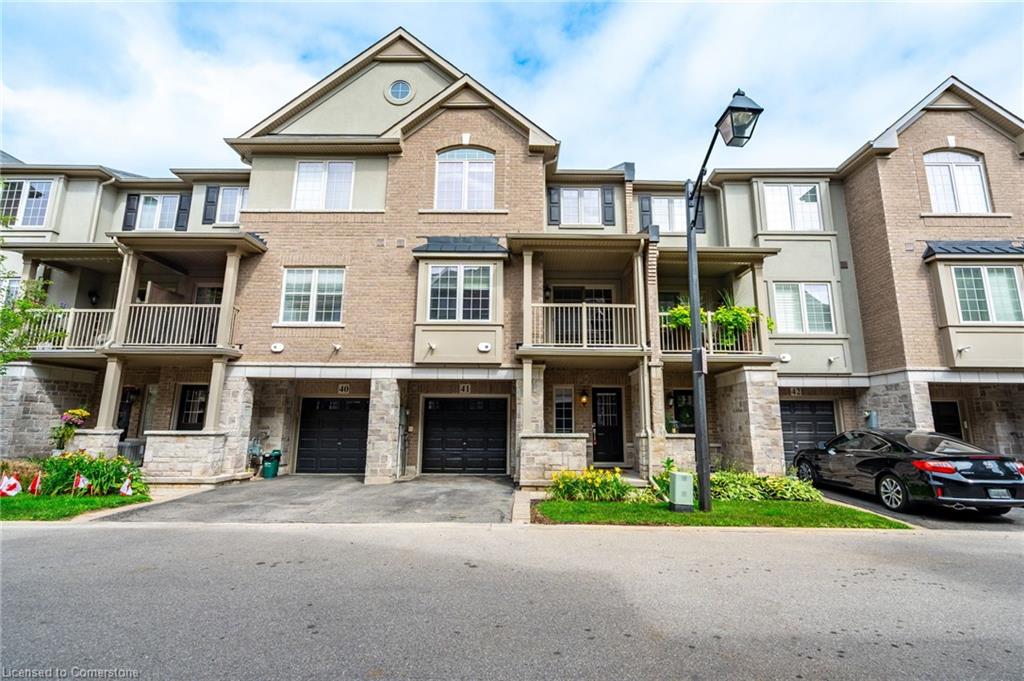
2086 Ghent Avenue Unit 41
For Sale
57 Days
$739,900
2 beds
2 baths
1,370 Sqft
2086 Ghent Avenue Unit 41
For Sale
57 Days
$739,900
2 beds
2 baths
1,370 Sqft
Highlights
This home is
1%
Time on Houseful
57 Days
School rated
6.6/10
Burlington
10.64%
Description
- Home value ($/Sqft)$540/Sqft
- Time on Houseful57 days
- Property typeResidential
- Style3 storey
- Median school Score
- Year built2014
- Garage spaces1
- Mortgage payment
Built by Branthaven, this stylish and meticulously maintained 3-storey freehold townhome offers 1,370 sq ft of upscale living in a boutique complex just minutes from downtown Burlington. Bright and freshly painted, it features 2 bedrooms, 2 bathrooms, 9 ft ceilings, a walk-in closet in the principal bedroom, and convenient bedroom-level laundry. Enjoy a balcony off the open-concept living area, and a low monthly maintenance fee. Vacant and move-in ready, this home is ideally located with easy access to the GO Station, public transit, highways, and Burlington’s vibrant waterfront. Walk to top restaurants, shopping, arts, and festivals. Immediate possession available.
Elena Cipriano
of RE/MAX Escarpment Realty Inc.,
MLS®#40749333 updated 2 days ago.
Houseful checked MLS® for data 2 days ago.
Home overview
Amenities / Utilities
- Cooling Central air
- Heat type Natural gas
- Pets allowed (y/n) No
- Sewer/ septic Sewer (municipal)
Exterior
- Building amenities Parking
- Construction materials Brick, stone
- Foundation Poured concrete
- Roof Asphalt shing
- Exterior features Balcony
- # garage spaces 1
- # parking spaces 2
- Has garage (y/n) Yes
- Parking desc Attached garage, exclusive, inside entry
Interior
- # full baths 1
- # half baths 1
- # total bathrooms 2.0
- # of above grade bedrooms 2
- # of rooms 8
- Has fireplace (y/n) Yes
- Laundry information In-suite
- Interior features Auto garage door remote(s)
Location
- County Halton
- Area 31 - burlington
- Water source Municipal-metered
- Zoning description T-rl3
Lot/ Land Details
- Lot desc Urban, rectangular, beach, city lot, hospital, major highway
Overview
- Approx lot size (range) 0 - 0.5
- Basement information None
- Building size 1370
- Mls® # 40749333
- Property sub type Townhouse
- Status Active
- Tax year 2025
Rooms Information
metric
- Kitchen Second
Level: 2nd - Living room Second
Level: 2nd - Bathroom Second
Level: 2nd - Dining room Second
Level: 2nd - Bathroom Third
Level: 3rd - Bedroom Third
Level: 3rd - Primary bedroom Third
Level: 3rd - Media room Main
Level: Main
SOA_HOUSEKEEPING_ATTRS
- Listing type identifier Idx

Lock your rate with RBC pre-approval
Mortgage rate is for illustrative purposes only. Please check RBC.com/mortgages for the current mortgage rates
$-1,758
/ Month25 Years fixed, 20% down payment, % interest
$215
Maintenance
$
$
$
%
$
%

Schedule a viewing
No obligation or purchase necessary, cancel at any time

