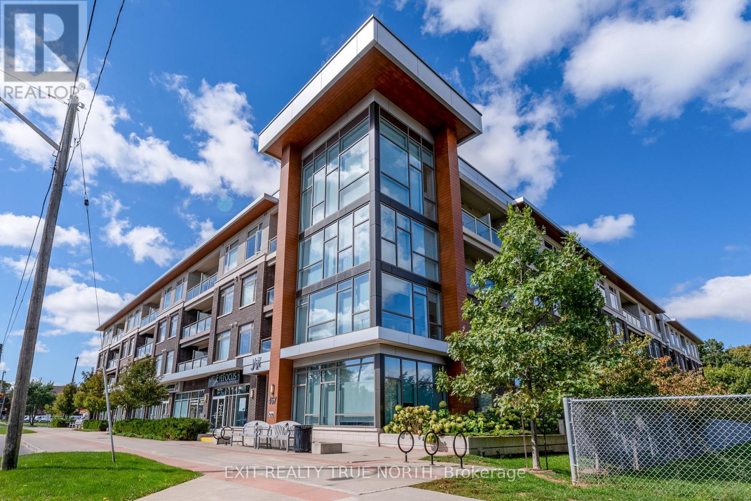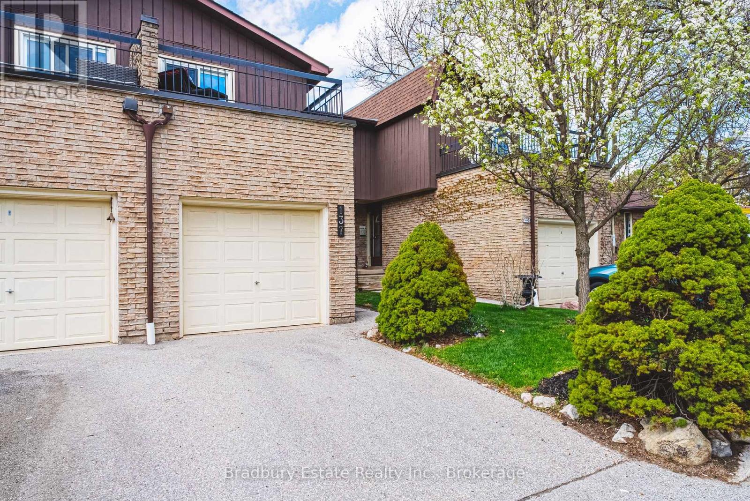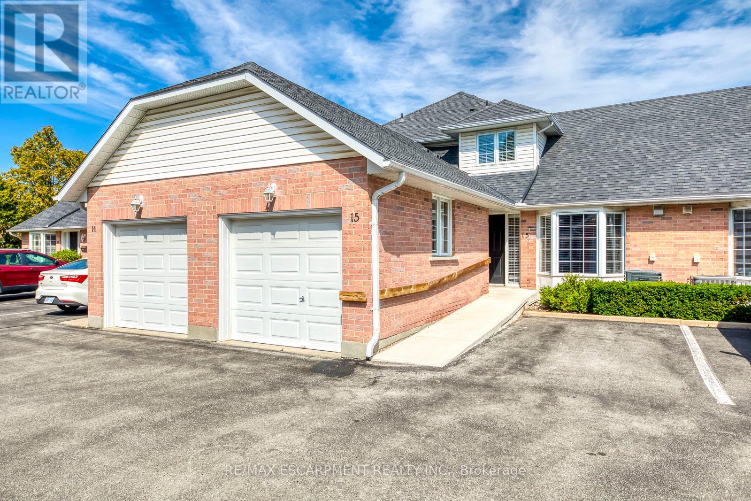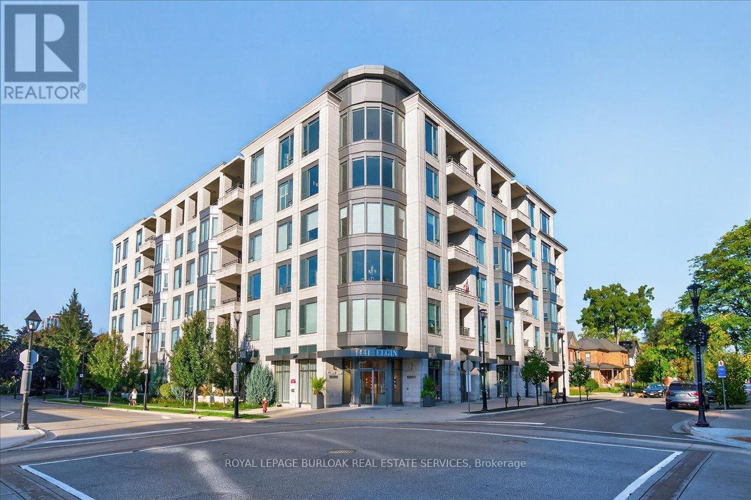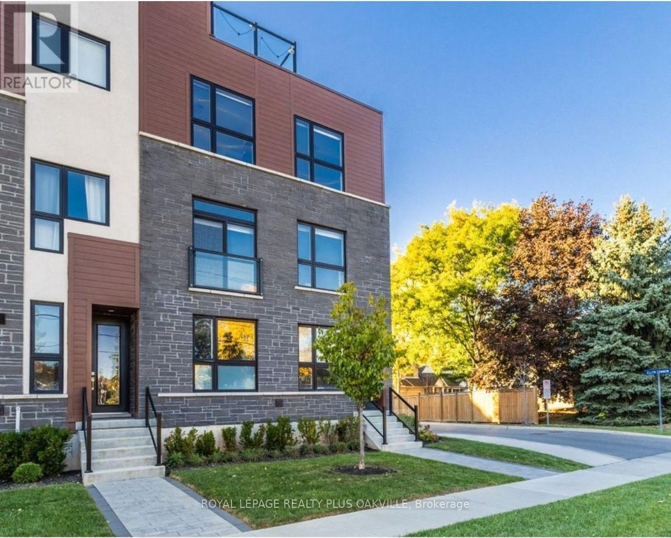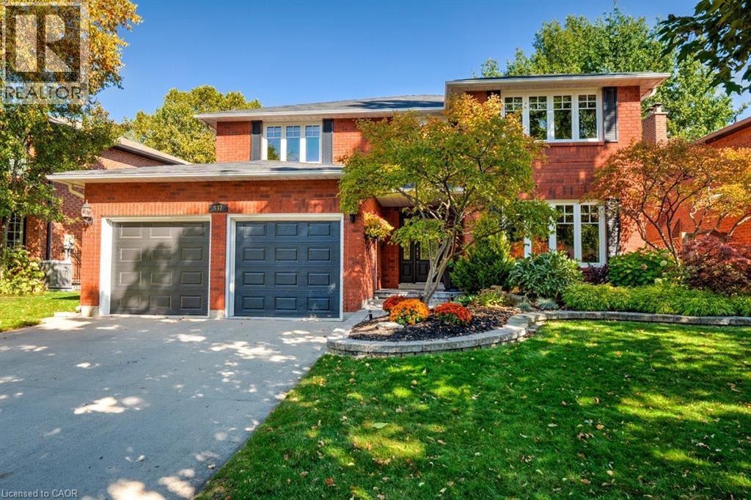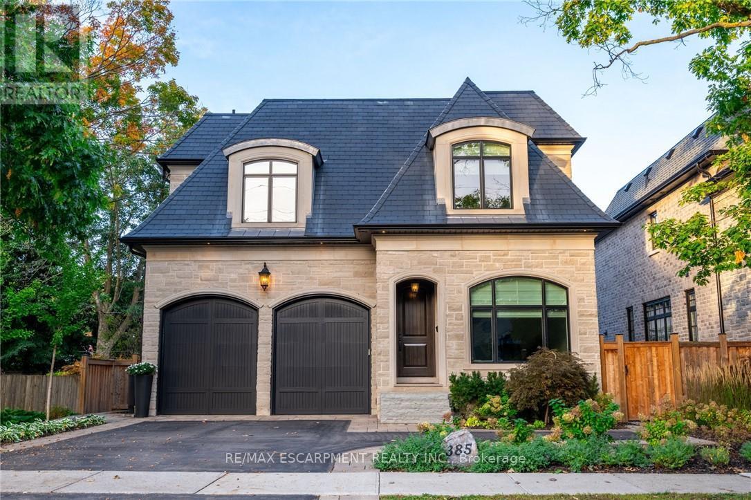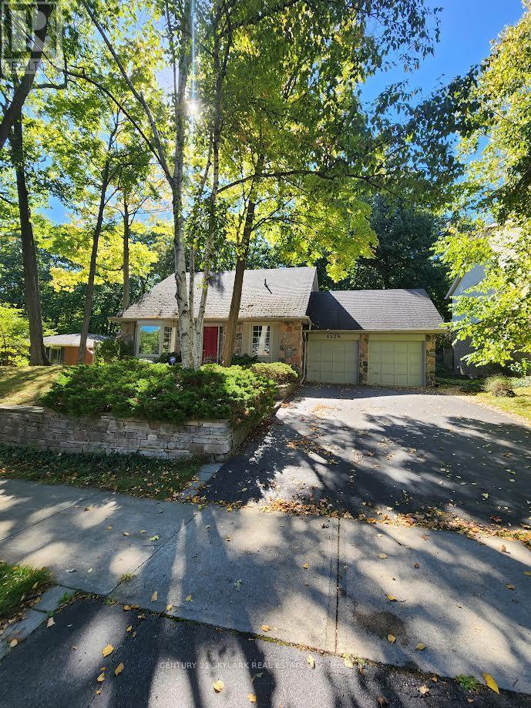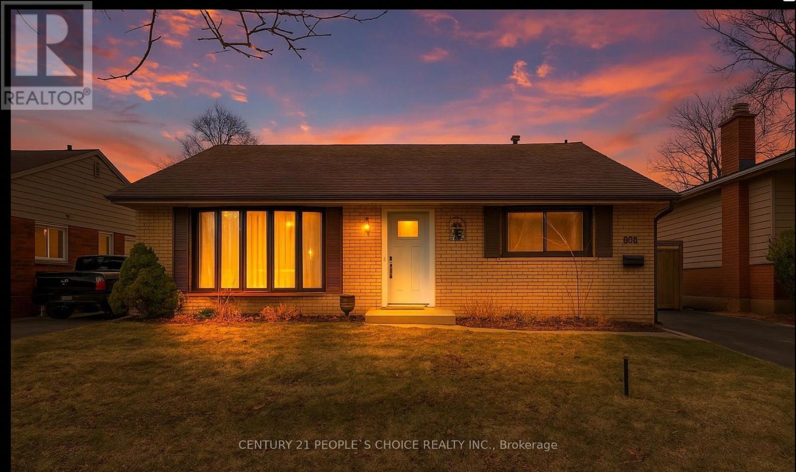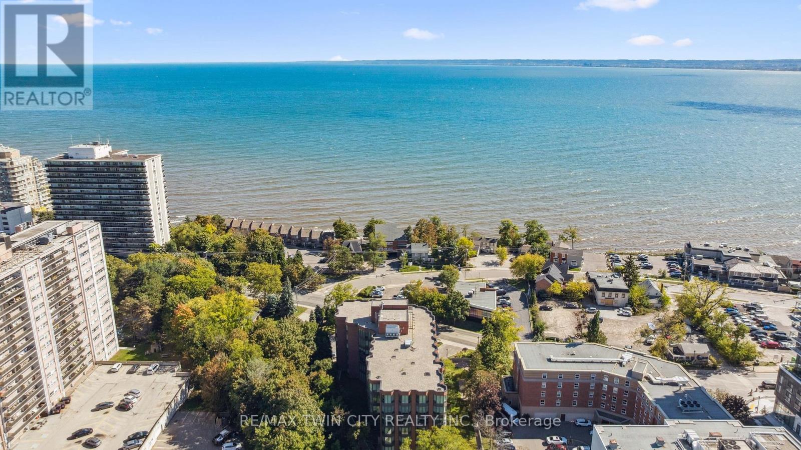- Houseful
- ON
- Burlington
- L7R
- 48 2086 Ghent Ave
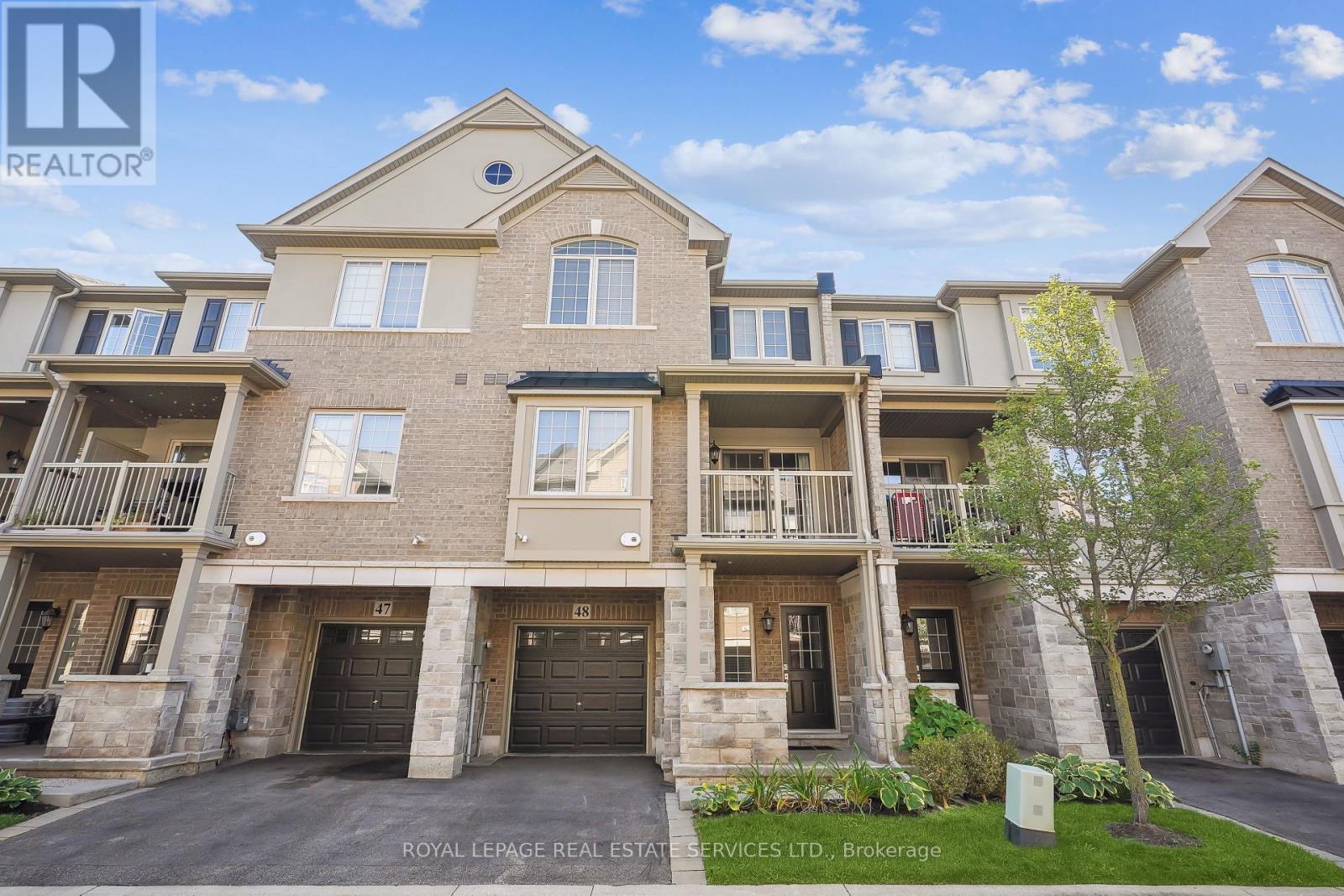
Highlights
Description
- Time on Houseful14 days
- Property typeSingle family
- Median school Score
- Mortgage payment
Discover upscale living in a prime Burlington location, just moments from the vibrant downtown core and picturesque waterfront. This exquisite 2-bedroom, 1.5-bathroom townhome offers an unparalleled lifestyle, placing you just a short stroll from the vibrant energy of the downtown core and the serene beauty of the waterfront. Discover a world of top-rated restaurants, boutique shops, and cultural festivities right at your doorstep. Soaring 9-foot ceilings and contemporary pot lighting create a spacious and airy ambiance throughout. Gleaming hardwood floors flow seamlessly through the main living areas, complemented by a striking hardwood staircase that adds a touch of elegance.The heart of the home is the stunning gourmet kitchen. It boasts sleek quartz countertops, including a large breakfast bar perfect for casual dining. Discerning chefs will appreciate the suite of higher-end stainless steel appliances and additional kitchen storage provided by upgraded, modern cabinetry. Step out from the living area onto your private balcony an ideal spot for your morning coffee or evening relaxation, complete with a convenient BBQ gas line. The upper level continues to impress with two spacious bedrooms, including a primary suite featuring a walk-in closet. The thoughtful design includes the convenience of bedroom-level laundry. With effortless access to the GO Station and major highways, your commute is as seamless as your lifestyle. This is more than a home; it's your opportunity to experience the very best of Burlington living. Some photos have been virtually staged. (id:63267)
Home overview
- Cooling Central air conditioning
- Heat source Natural gas
- Heat type Forced air
- # total stories 3
- # parking spaces 1
- Has garage (y/n) Yes
- # full baths 1
- # half baths 1
- # total bathrooms 2.0
- # of above grade bedrooms 2
- Community features Pet restrictions, community centre
- Subdivision Brant
- Directions 1991423
- Lot size (acres) 0.0
- Listing # W12448301
- Property sub type Single family residence
- Status Active
- Dining room 3.51m X 3.81m
Level: 2nd - Kitchen 2.49m X 2.59m
Level: 2nd - Living room 3.66m X 5.49m
Level: 2nd - 2nd bedroom 2.74m X 3.2m
Level: 3rd - Primary bedroom 3.35m X 4.27m
Level: 3rd - Media room 2.95m X 3.4m
Level: Main
- Listing source url Https://www.realtor.ca/real-estate/28958949/48-2086-ghent-avenue-burlington-brant-brant
- Listing type identifier Idx

$-1,694
/ Month



