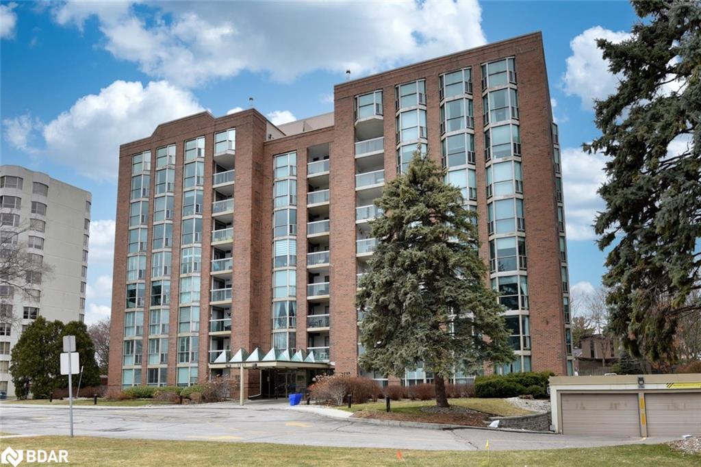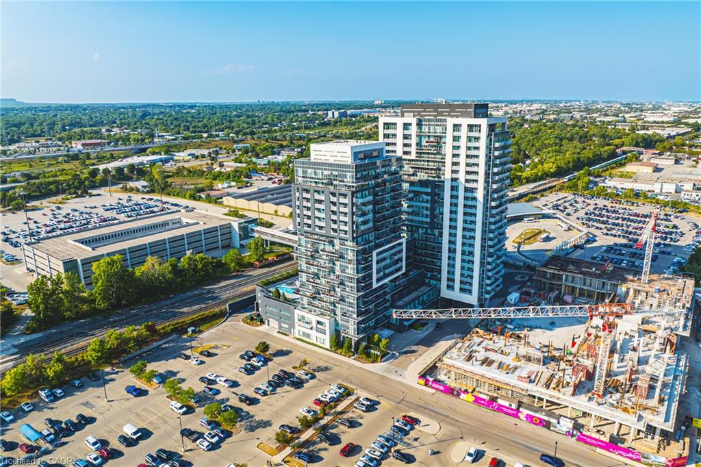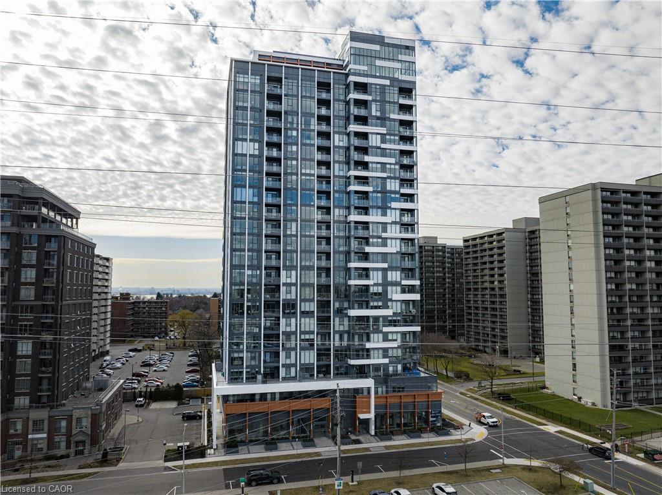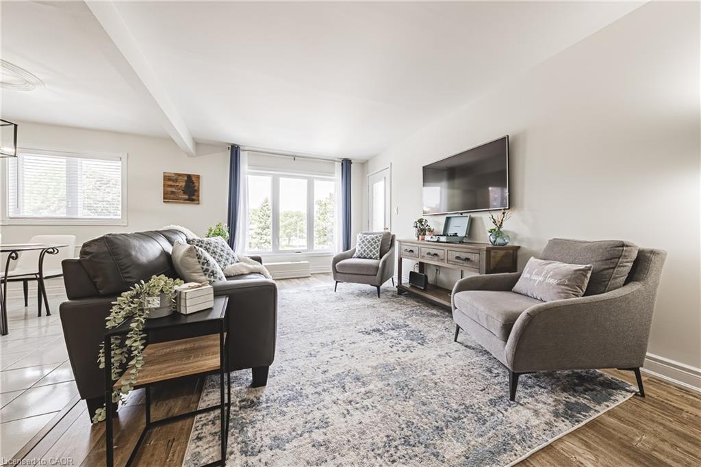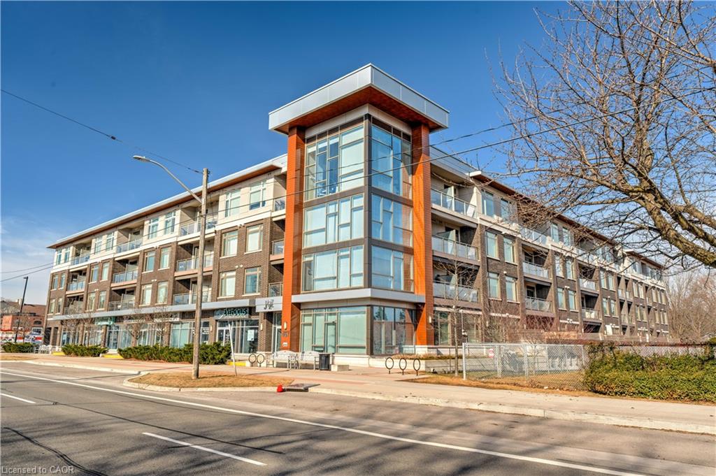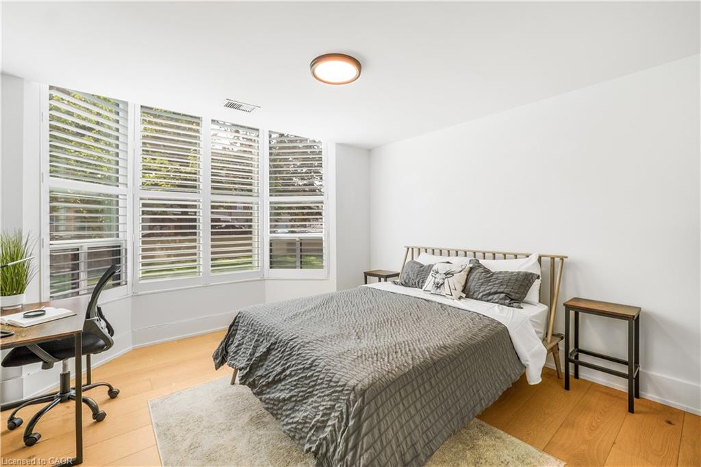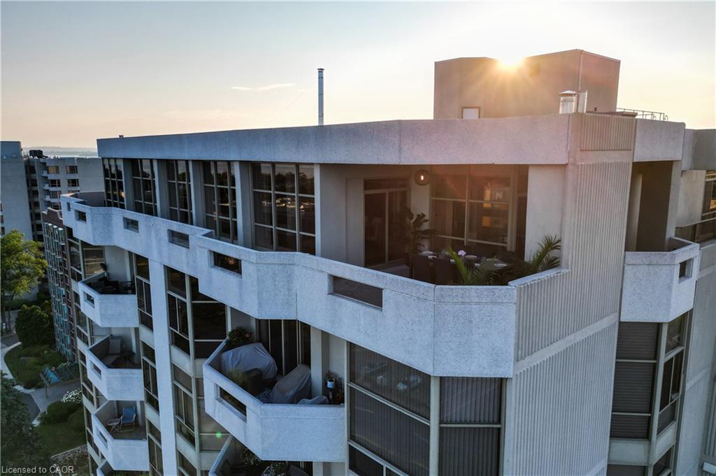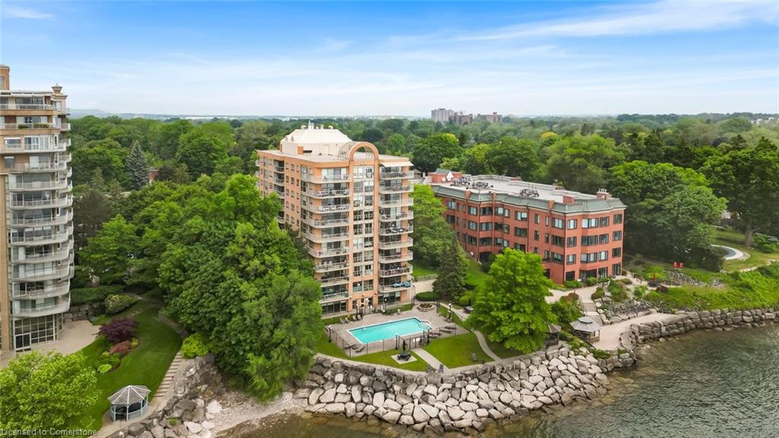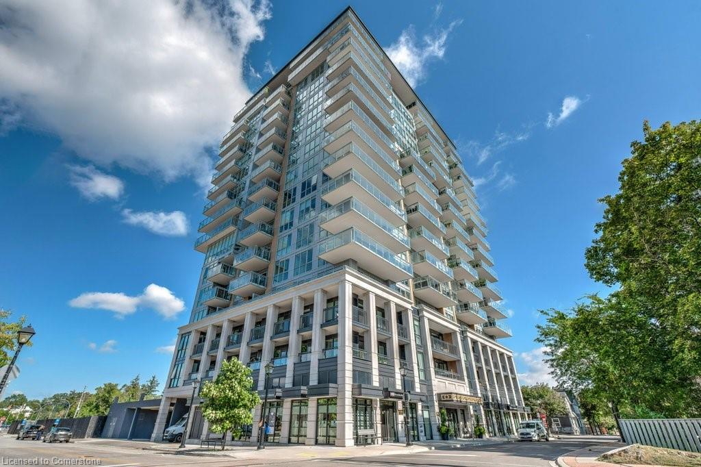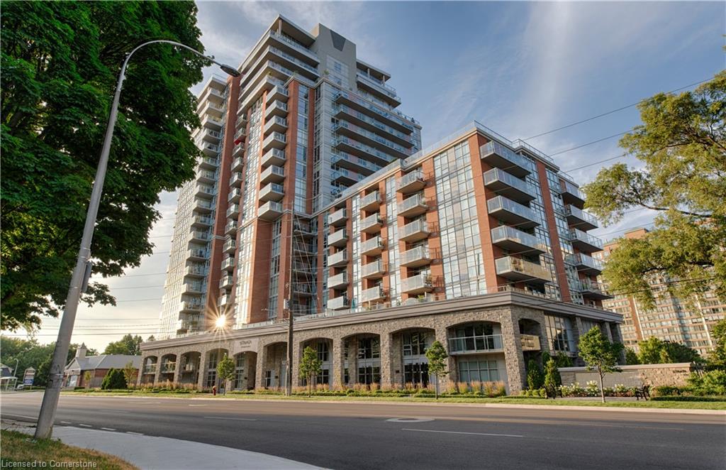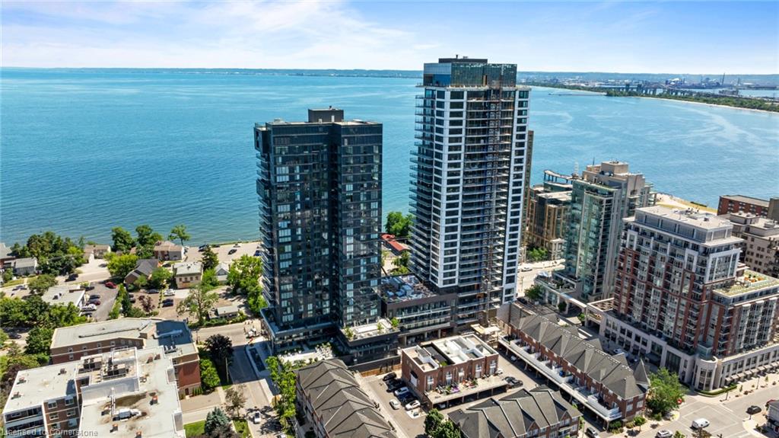- Houseful
- ON
- Burlington
- L7R
- 2087 Fairview Street Unit 2007
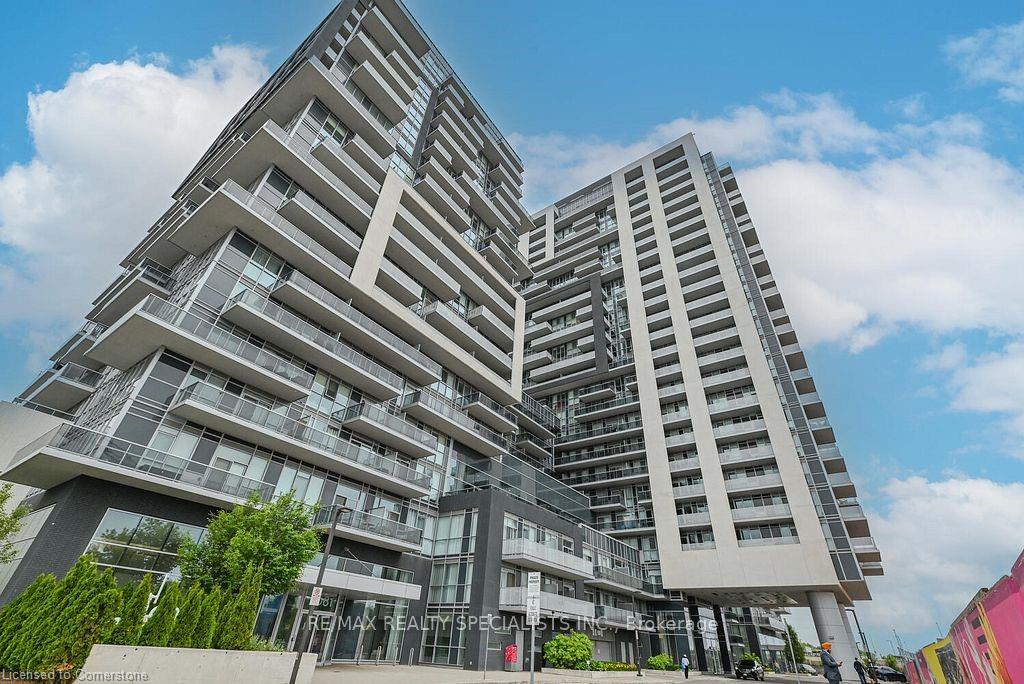
2087 Fairview Street Unit 2007
2087 Fairview Street Unit 2007
Highlights
Description
- Home value ($/Sqft)$891/Sqft
- Time on Houseful91 days
- Property typeResidential
- Style1 storey/apt
- Median school Score
- Mortgage payment
Bright and airy, with large windows that showcase the spectacular lake views. Enjoy the condo on the 20th floor offers breathtaking views of Lake Ontario and boasts a prime location and ample counter space, making it perfect for cooking and entertaining. The living area is outdoors. Don't miss the chance to live in this incredible condo with unparalleled views and the convenience of being within walking distance to the GO station, Walmart, restaurants, Costco, Burlington Centre, and much more. This location offers easy access to everything you need , Welcome to your new home in the heart of Burlington, ON! This stunning 1-bedroom, 1-bathroom open-concept layout and beautiful finishes. The modern kitchen features brand-new appliances amenities, including an indoor Swimming pool & spa, indoor basketball court, party terrace, sky lounge a state-of-the-art gym, a party room, and more. Plus, you're just a short distance from the beautiful Burlington lake shore area, perfect for leisurely strolls and enjoying the just south of the QEW. Be the first to live in this brand-new, never-lived-in unit with an from shopping and dining to transportation. The building itself offers an array of luxurious fantastic location. Schedule a showing today and experience the best of Burlington living.
Home overview
- Cooling Central air
- Heat type Forced air, natural gas
- Pets allowed (y/n) No
- Sewer/ septic Sewer (municipal)
- Building amenities Bbqs permitted, concierge, elevator(s), fitness center, game room, media room, party room, pool, roof deck, sauna, parking
- Construction materials Brick, concrete
- Roof Asphalt, other
- # parking spaces 1
- Parking desc Attached garage
- # full baths 1
- # total bathrooms 1.0
- # of above grade bedrooms 1
- # of rooms 4
- Appliances Built-in microwave
- Has fireplace (y/n) Yes
- Laundry information In-suite
- Interior features Built-in appliances
- County Halton
- Area 31 - burlington
- Water source Municipal
- Zoning description Mxt-386
- Lot desc Urban, hospital, library, park, public transit, schools, terraced
- Building size 550
- Mls® # 40737899
- Property sub type Condominium
- Status Active
- Virtual tour
- Tax year 2024
- Bathroom Main
Level: Main - Kitchen Combined w/ Living, Built-in Dishwasher
Level: Main - Primary bedroom Main
Level: Main - Living room Combined w/ Kitchen, Walk-Out to Balcony
Level: Main
- Listing type identifier Idx

$-769
/ Month

