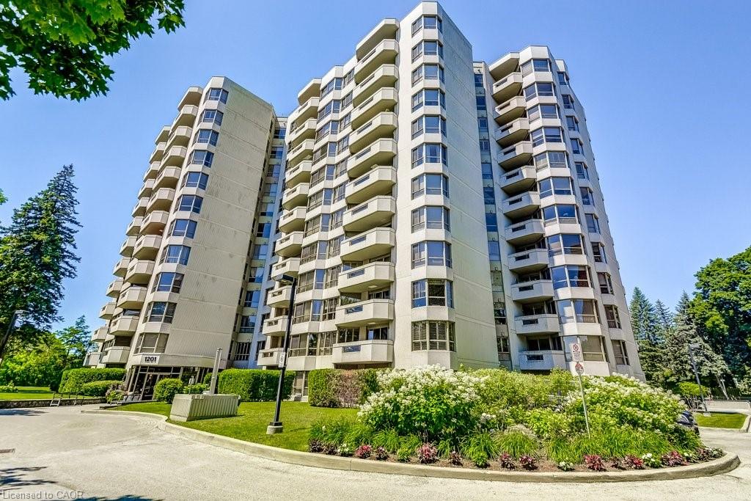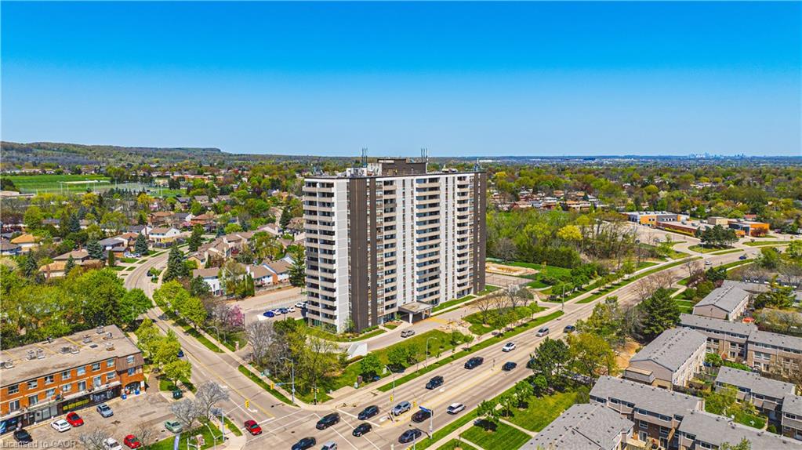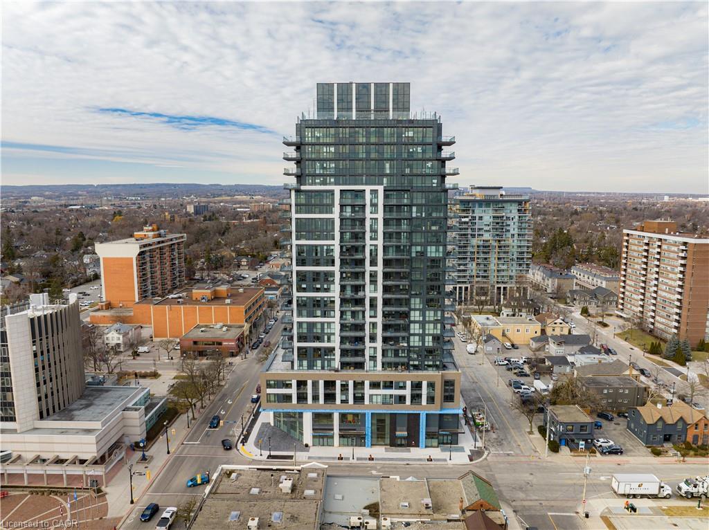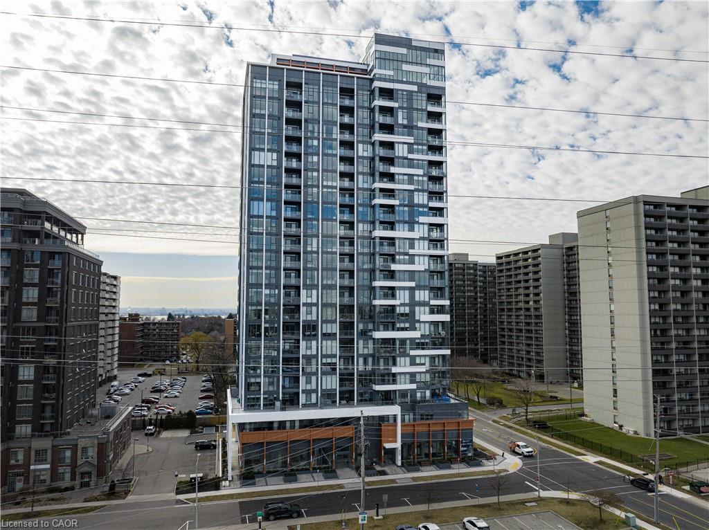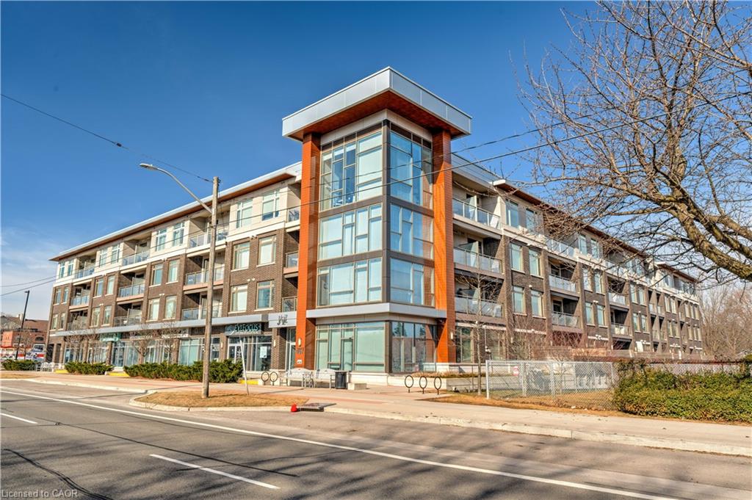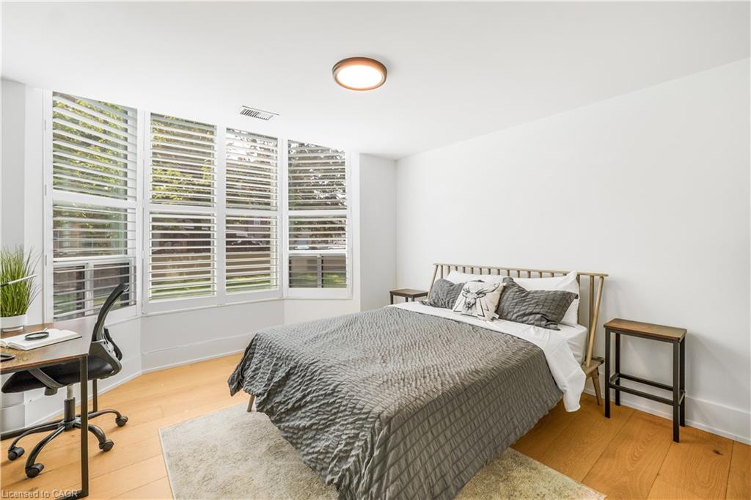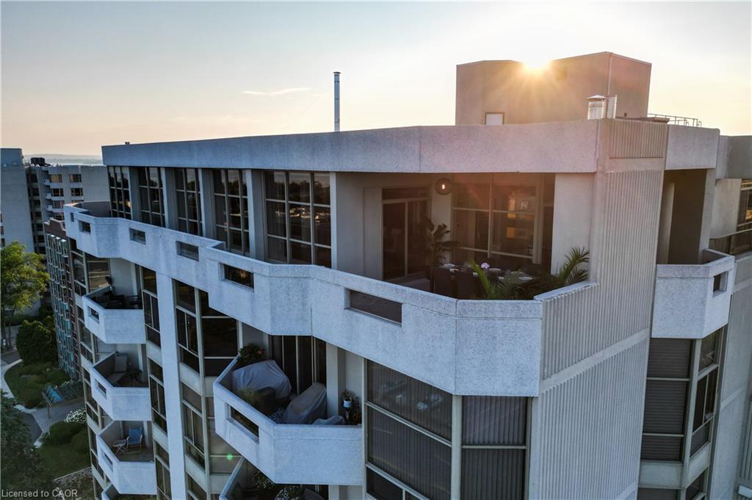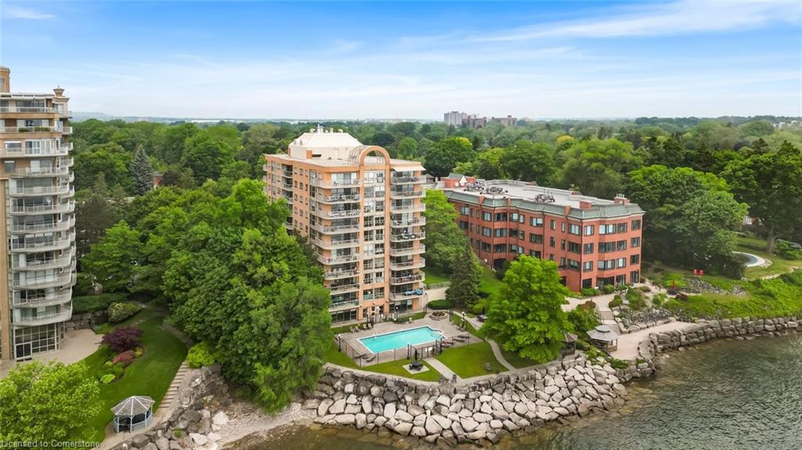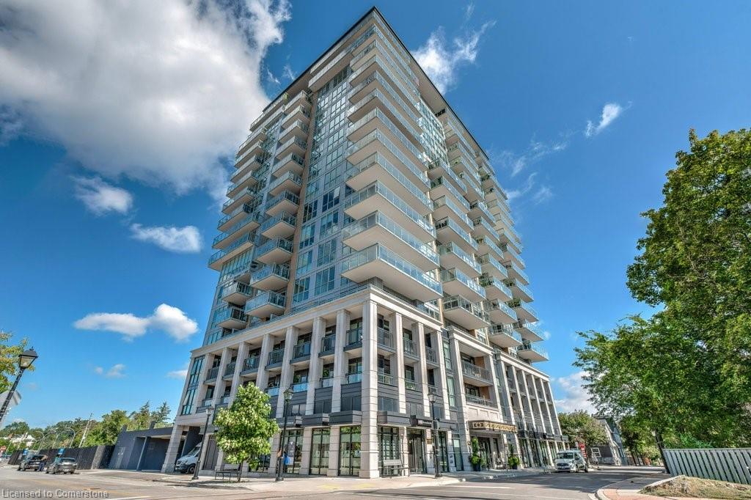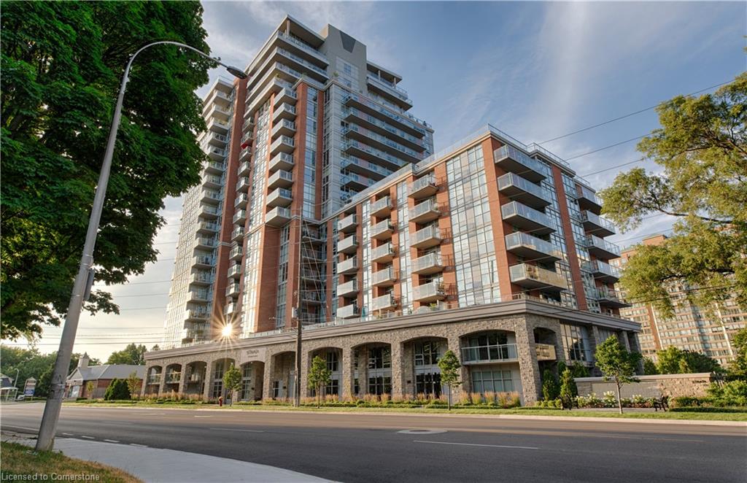- Houseful
- ON
- Burlington
- L7R
- 2087 Fairview Street Unit 504
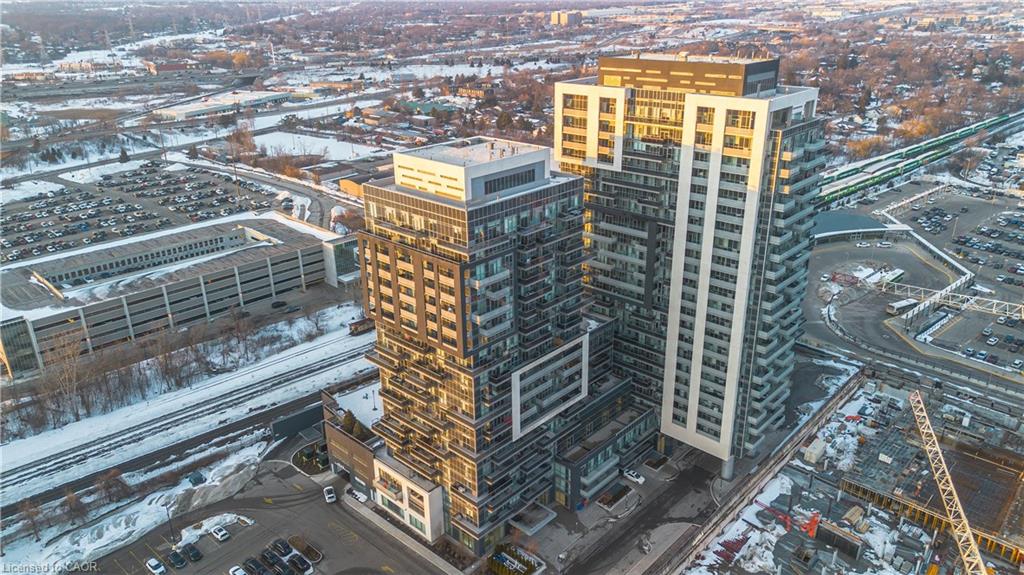
2087 Fairview Street Unit 504
2087 Fairview Street Unit 504
Highlights
Description
- Home value ($/Sqft)$774/Sqft
- Time on Housefulnew 6 days
- Property typeResidential
- Style1 storey/apt
- Median school Score
- Garage spaces1
- Mortgage payment
Welcome to Paradigm! Location, luxury, and unparalleled amenities! Modern open-concept living at its finest with loads of natural light from the floor to ceiling windows. Modern kitchen with SS appliances & quartz countertop. In-suite laundry, balcony, 5 star amenities include indoor/outdoor fitness area/gym, basketball court, theatre room, party room, guest suites, dog park with showers, indoor pool, hot tub, sauna, children's playroom, 24hr security. Sky lounge and business center with wifi & panoramic views of Lake Ontario. Exiting the building and step into the GO station. Walking distance to downtown, Spencer Smith park, shopping, restaurants, Costco Cineplex and more. Close to major highways, lakefront, community center, schools, and Mapleview Mall. Owned parking space & private locker are included.
Home overview
- Cooling Central air
- Heat type Heat pump
- Pets allowed (y/n) No
- Sewer/ septic Sewer (municipal)
- Building amenities Concierge, fitness center, game room, party room, playground, pool, sauna, parking
- Construction materials Block, concrete
- Foundation Concrete perimeter
- Roof Asphalt
- Exterior features Balcony, canopy
- # garage spaces 1
- # parking spaces 1
- Has garage (y/n) Yes
- # full baths 1
- # total bathrooms 1.0
- # of above grade bedrooms 1
- # of rooms 5
- Appliances Dishwasher, dryer, refrigerator, stove, washer
- Has fireplace (y/n) Yes
- Laundry information In-suite
- Interior features Built-in appliances, separate heating controls
- County Halton
- Area 31 - burlington
- View City
- Water source Municipal-metered
- Zoning description Mai-301
- Directions Hbiavaral2
- Lot desc Urban, highway access, schools, shopping nearby
- Approx lot size (range) 0 - 0.5
- Building size 555
- Mls® # 40765354
- Property sub type Condominium
- Status Active
- Tax year 2024
- Living room / dining room Main
Level: Main - Laundry Main
Level: Main - Bedroom Main
Level: Main - Bathroom Main
Level: Main - Kitchen Main
Level: Main
- Listing type identifier Idx

$-622
/ Month

