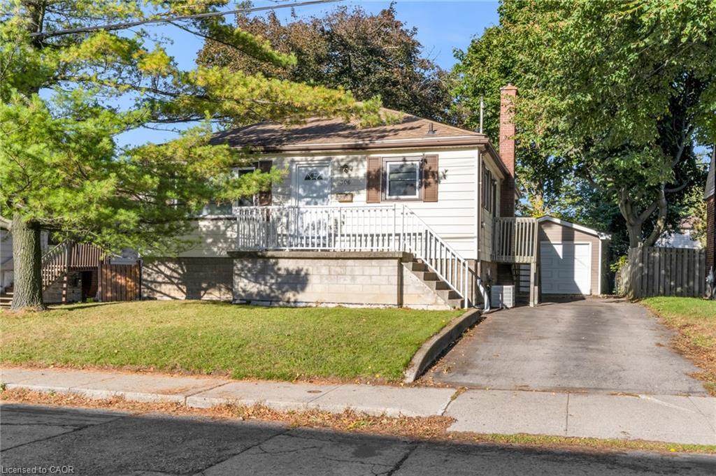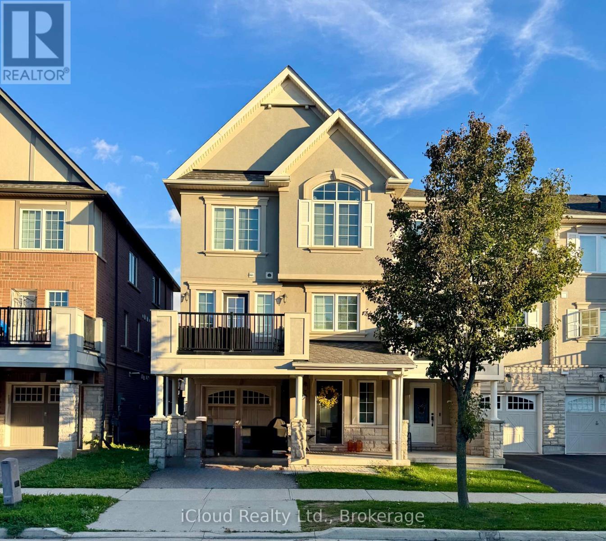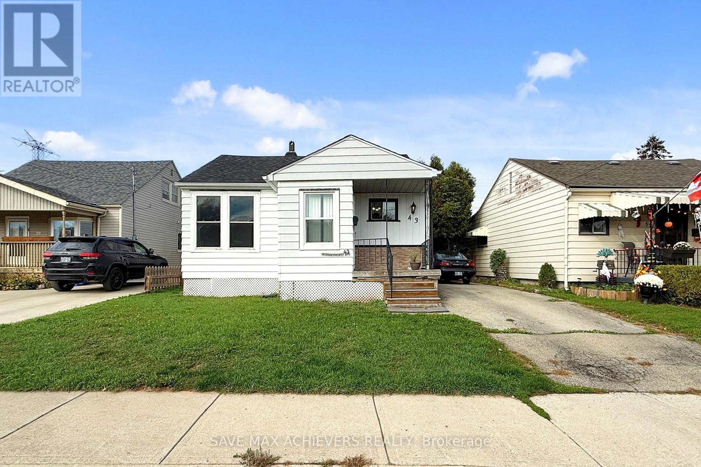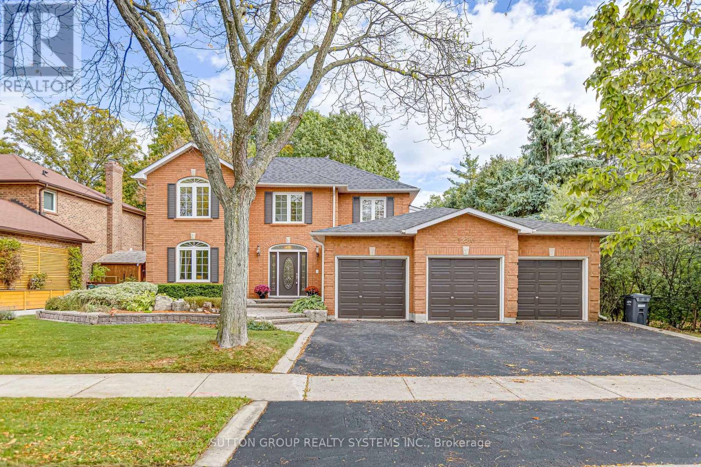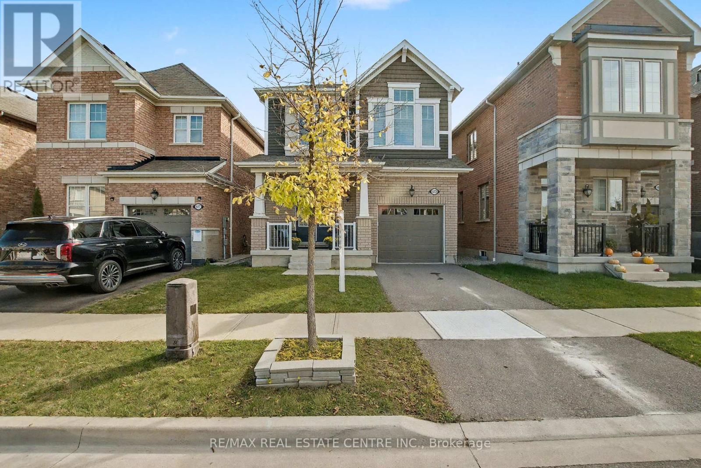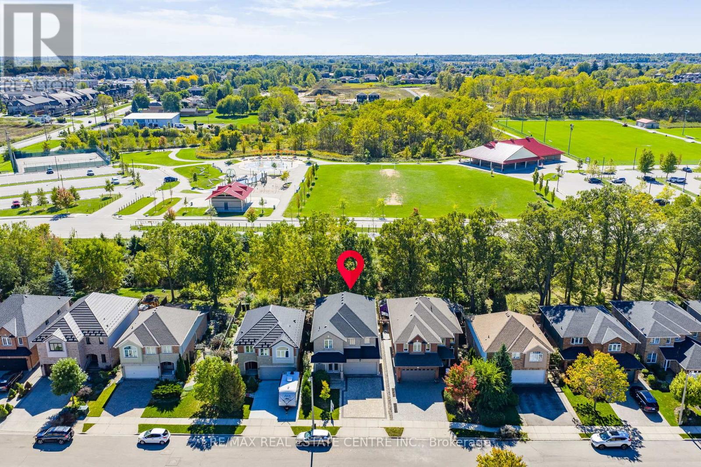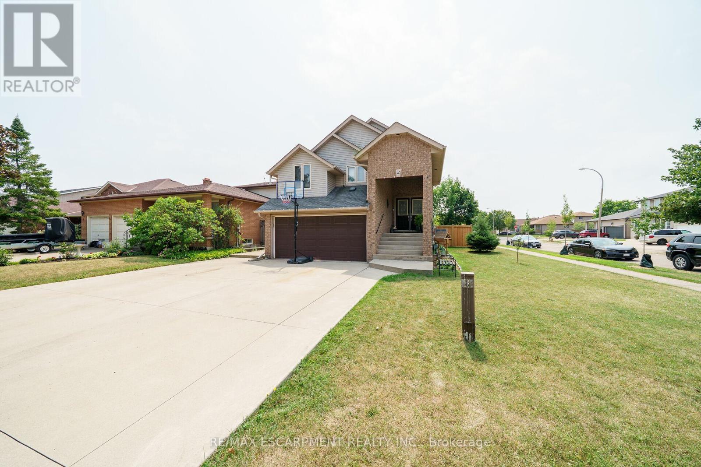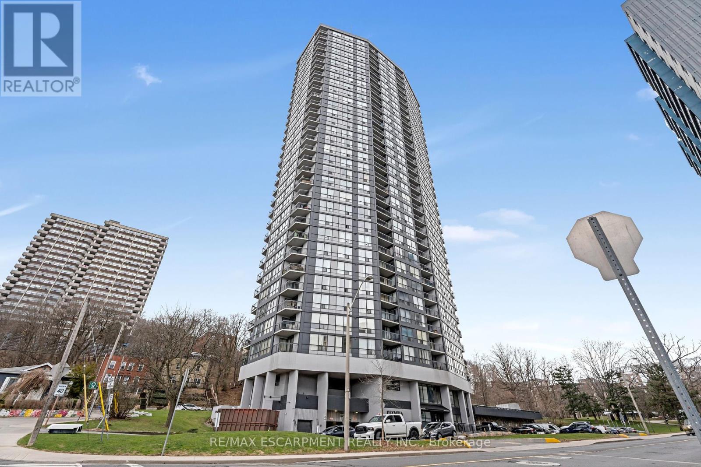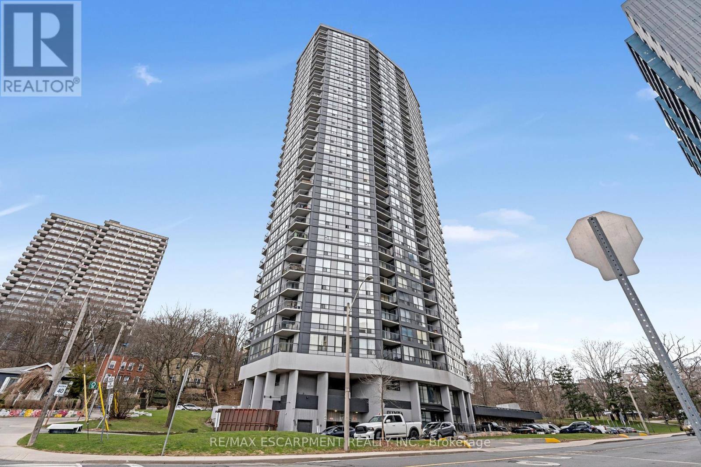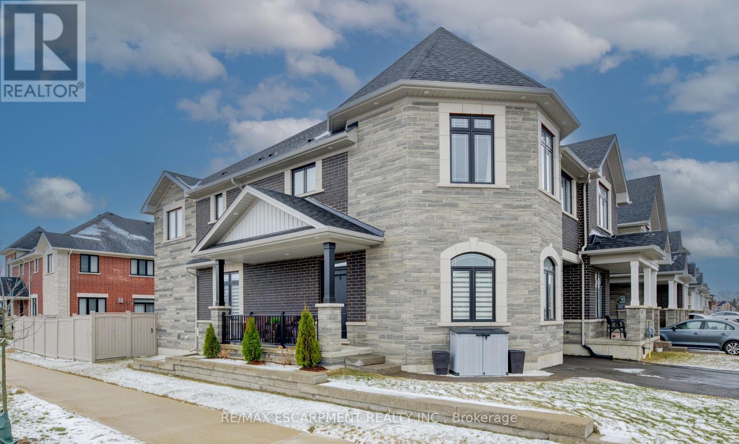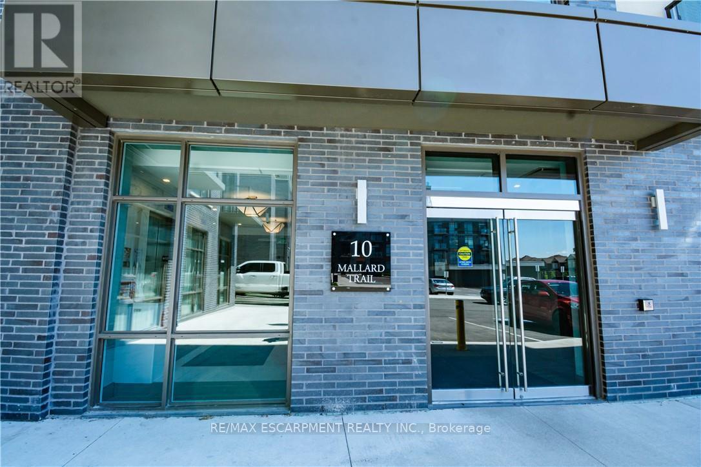- Houseful
- ON
- Burlington
- Mountainside
- 2101 Parkway Dr
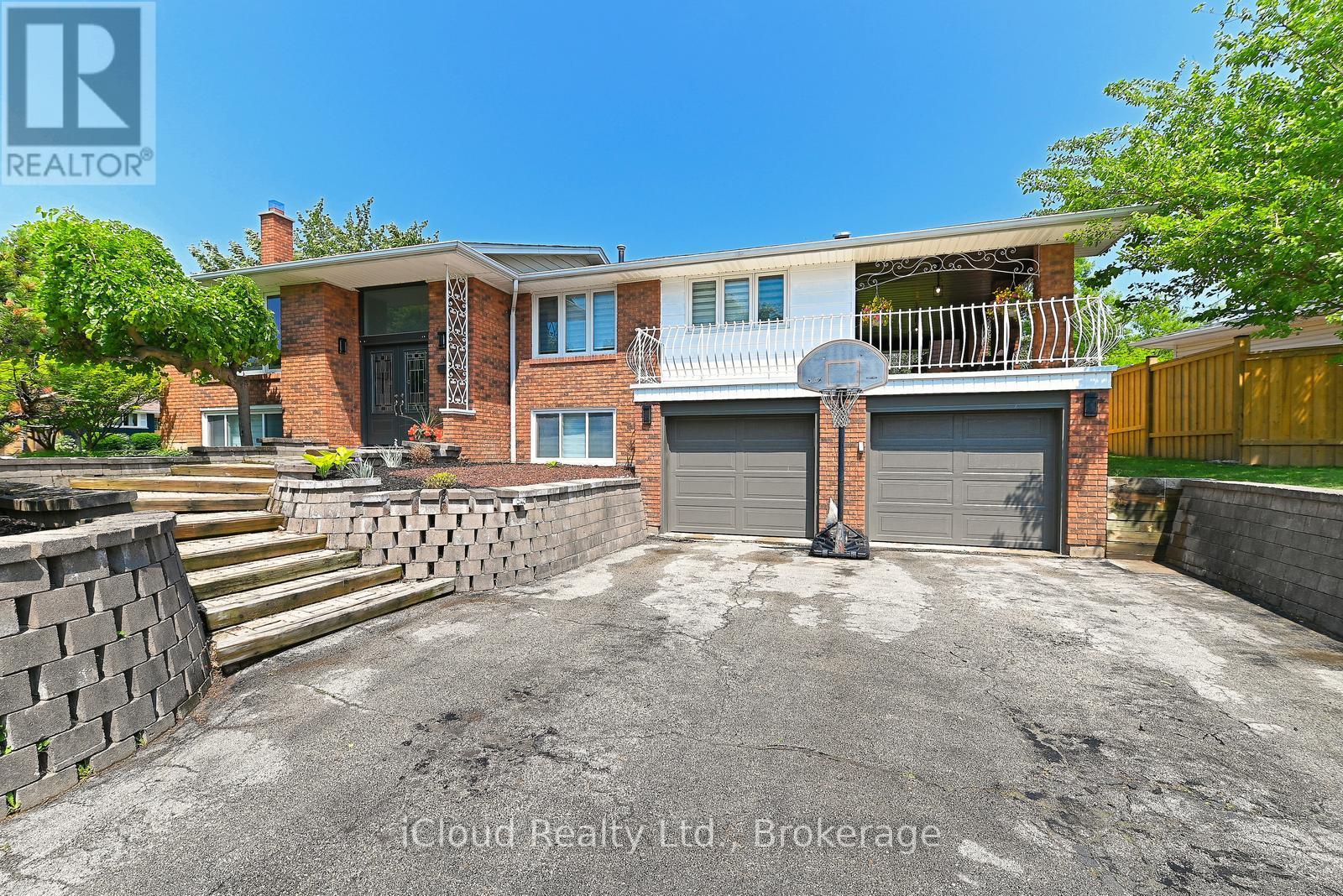
Highlights
Description
- Time on Housefulnew 6 hours
- Property typeSingle family
- StyleRaised bungalow
- Neighbourhood
- Median school Score
- Mortgage payment
Welcome to this spacious, bright, carpet-free custom-built raised bungalow on a huge, oversized corner lot. The Main Floor has much space to enjoy living, family, dining with 3 good-sized bedrooms and its own cloth washer & dryer. Marble floor kitchen with granite countertop, backsplash, and stainless-steel appliances walk out to wide, bright sunny verandah to enjoy either your breakfast or evening dinner/BBQ. It comes with a finished basement with living, dining, an eat-in kitchen, a good-sized bedroom with its own cloth washer & dryer perfect for an in-law suite, or work from home. This home has a double car garage with an extra-long driveway that is perfect for any size family. Freshly painted house with Pot lights done in 2023 , new garage doors, upgraded downstairs kitchen, new downstairs stove, zebra blinds, upstairs washer dryer, light fixtures throughout, new AC2025, new fridge, stove. Very convenient location to 407, QEW, Schools, local transit, and a busy famous Shopping Mall @Brant&QEW. Please note that the staging has been removed. (id:63267)
Home overview
- Cooling Central air conditioning
- Heat source Natural gas
- Heat type Forced air
- Sewer/ septic Sanitary sewer
- # total stories 1
- # parking spaces 5
- Has garage (y/n) Yes
- # full baths 2
- # total bathrooms 2.0
- # of above grade bedrooms 4
- Flooring Hardwood, marble, laminate
- Subdivision Mountainside
- Lot size (acres) 0.0
- Listing # W12365190
- Property sub type Single family residence
- Status Active
- Bedroom 4.19m X 3.3m
Level: Basement - Bathroom Measurements not available
Level: Basement - Dining room 4.97m X 4.52m
Level: Basement - Family room 5.79m X 3.91m
Level: Basement - Bathroom Measurements not available
Level: Main - 2nd bedroom 3.47m X 3.22m
Level: Main - Dining room 4.06m X 3.05m
Level: Main - Primary bedroom 4.54m X 3.32m
Level: Main - Living room 5.89m X 4.04m
Level: Main - 3rd bedroom 3.05m X 3.02m
Level: Main - Kitchen 4.08m X 3.73m
Level: Main
- Listing source url Https://www.realtor.ca/real-estate/28778857/2101-parkway-drive-burlington-mountainside-mountainside
- Listing type identifier Idx

$-3,333
/ Month

