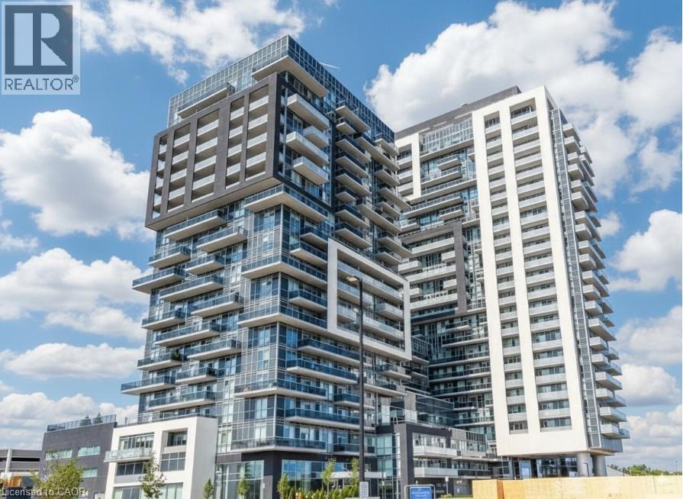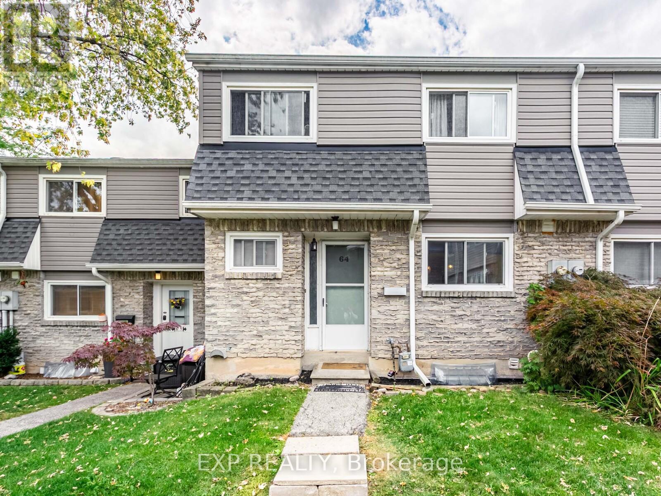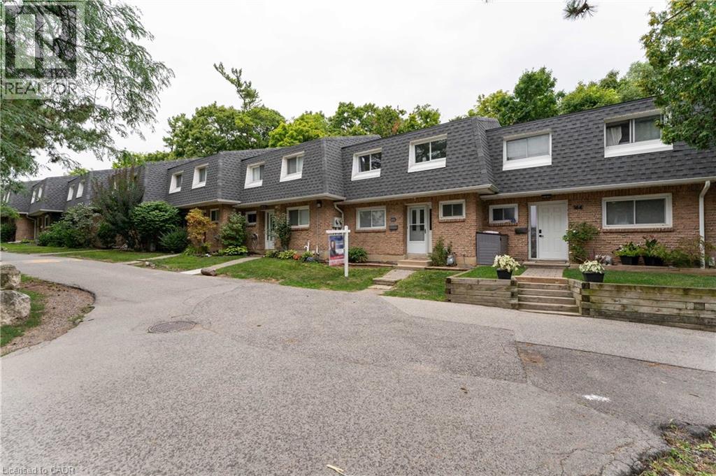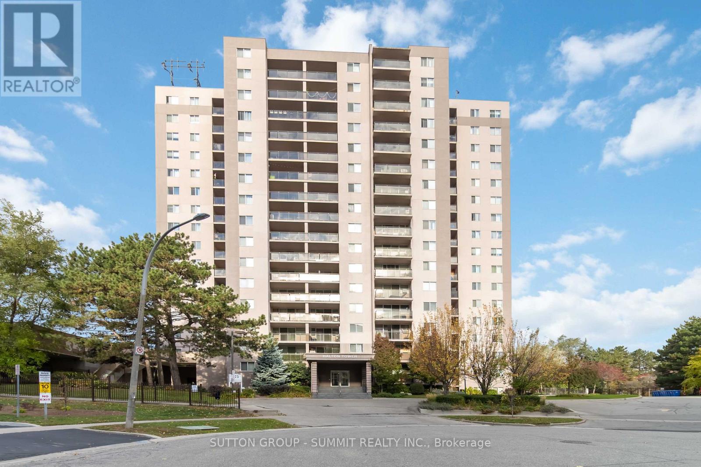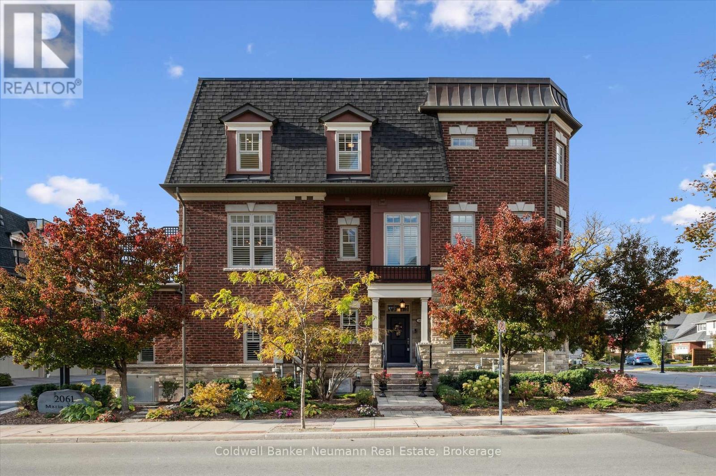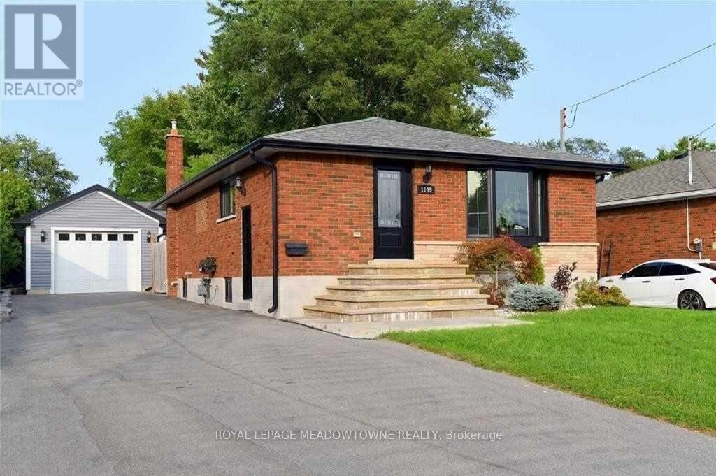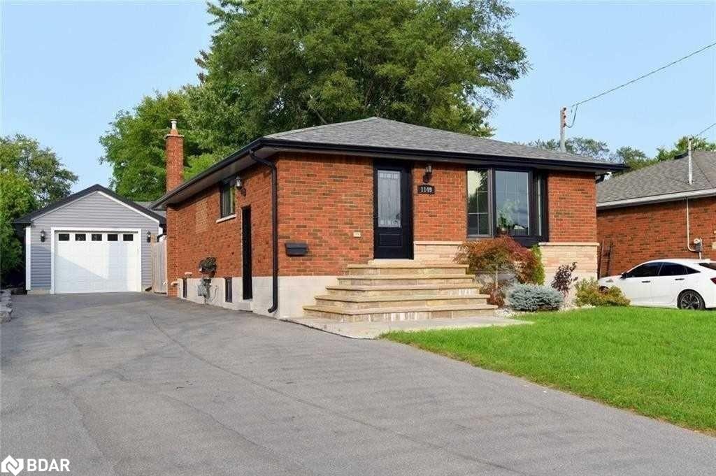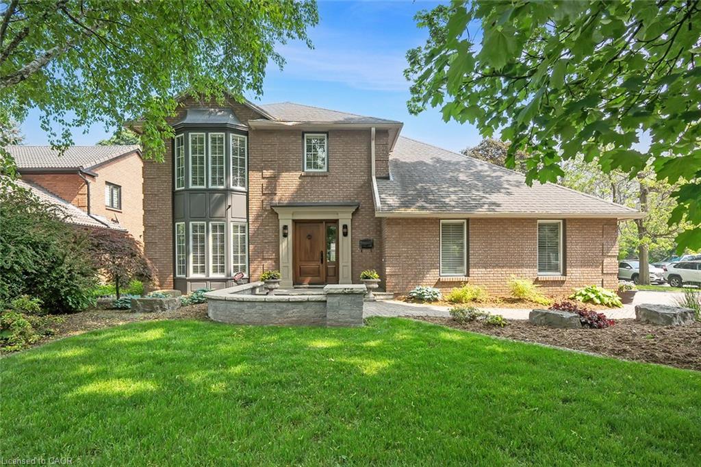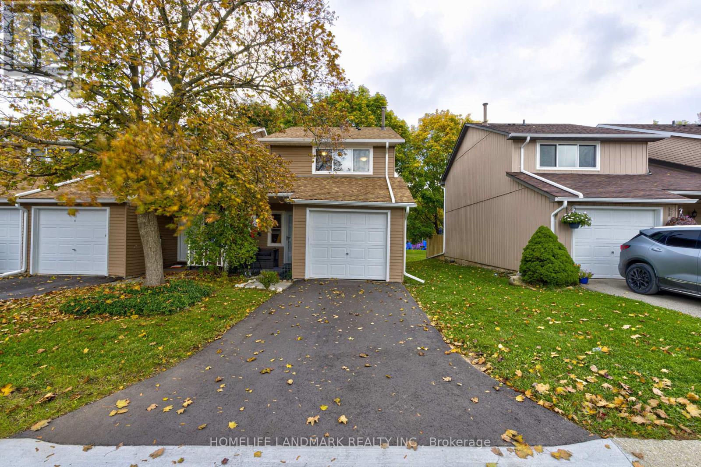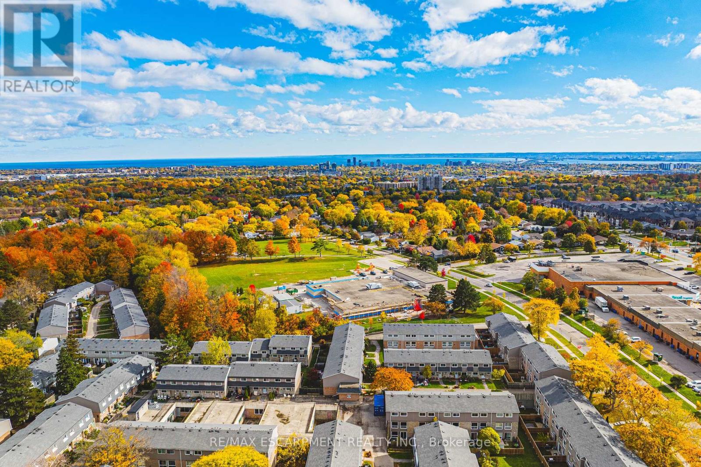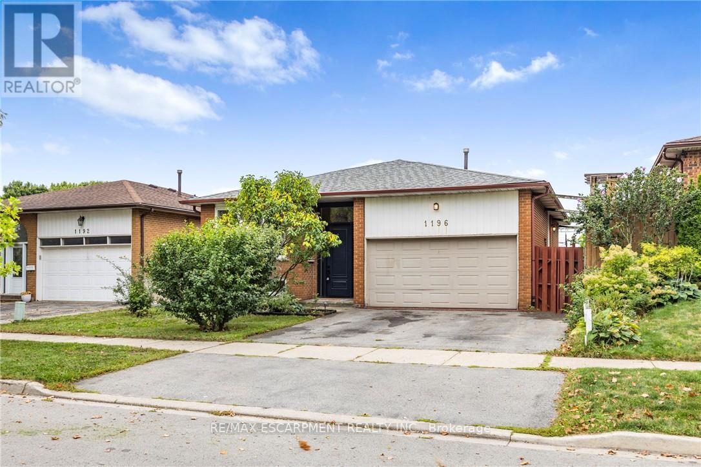- Houseful
- ON
- Burlington
- L7R
- 2105 Maplewood Dr
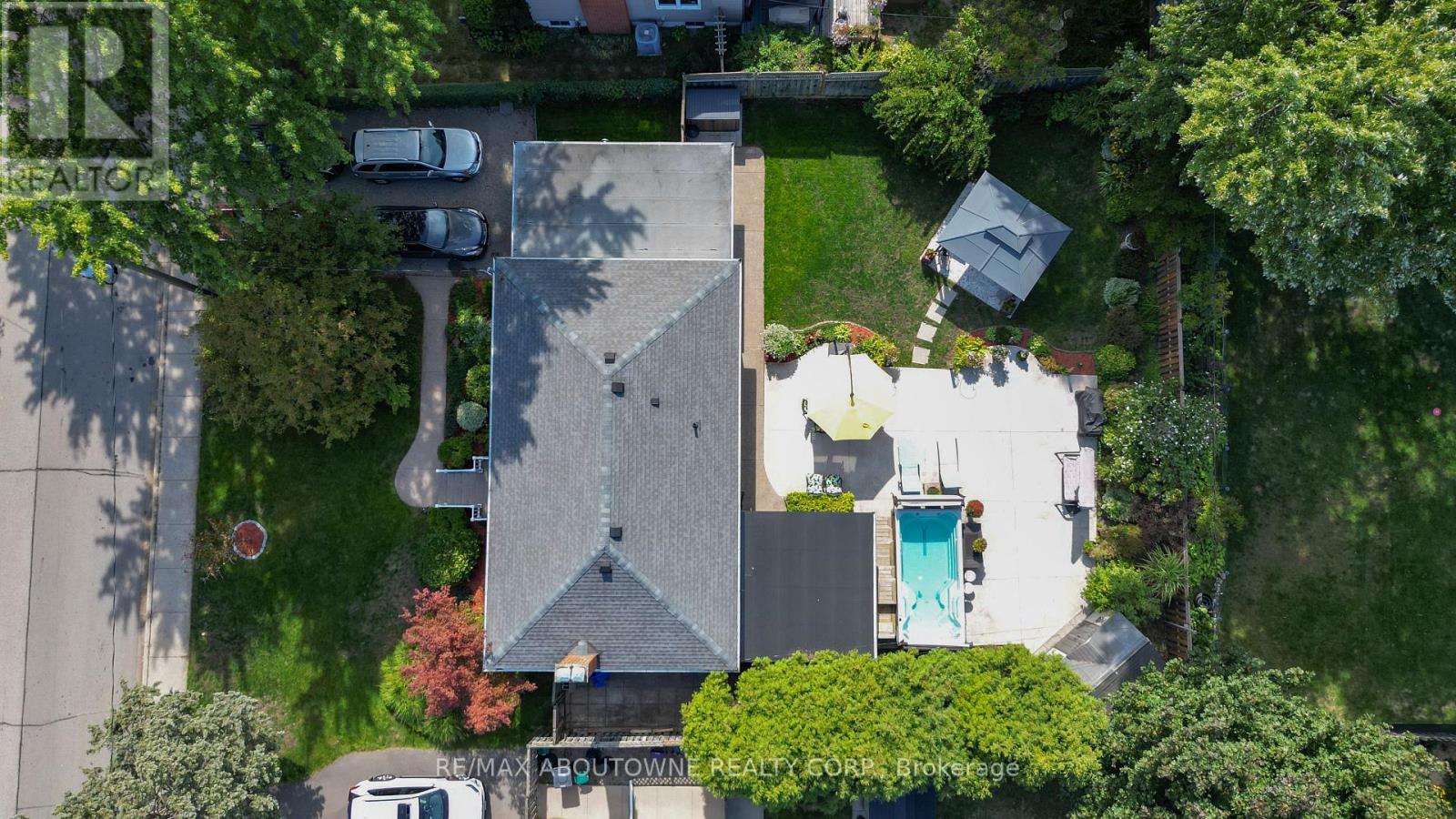
Highlights
Description
- Time on Houseful12 days
- Property typeSingle family
- StyleBungalow
- Median school Score
- Mortgage payment
Once in a while you will find a gem like this. Total living space of 2,058 sqft (main floor and basement). Completely re-done basement with separate entrance and new electrical installation (2024), 2 bedrooms, fully custom made kitchen with stainless steel appliances, quartz countertop, large bathroom with full laundry, great size living and dining room with gas fireplace, 200 amps electrical panel (2024). Main floor features new bathroom with a shower and towel heater (2024), and a separate powder room too (2024). California shutters throughout the main floor, separate laundry. Fully renovated sunroom with new windows, sliding doors and ceiling (2024). Absolutely stunning backyard with 16 Swim Spa for a relaxing way to unwind, or to get in a great workout all year round, gazebo , in-ground sprinkler system, Heated 1.5 car garage with a new driveway. New furnace and air condition(2025), soffit, eavestrough (2025) and the list goes on. Just minutes from QEW, Mapleview Mall, Costco, lake, downtown Burlington, restaurants and more. (id:63267)
Home overview
- Cooling Central air conditioning
- Heat source Natural gas
- Heat type Forced air
- Sewer/ septic Sanitary sewer
- # total stories 1
- # parking spaces 5
- Has garage (y/n) Yes
- # full baths 2
- # half baths 1
- # total bathrooms 3.0
- # of above grade bedrooms 5
- Flooring Laminate
- Has fireplace (y/n) Yes
- Subdivision Brant
- Lot size (acres) 0.0
- Listing # W12473339
- Property sub type Single family residence
- Status Active
- Dining room 3.23m X 3.3m
Level: Basement - Bedroom 3.15m X 3.15m
Level: Basement - Living room 5.61m X 3.3m
Level: Basement - Laundry 2.49m X 3.1m
Level: Basement - Kitchen 2.34m X 3.35m
Level: Basement - Bedroom 3.51m X 2.79m
Level: Basement - Sunroom 4.27m X 4.39m
Level: Ground - Dining room 3.02m X 2.49m
Level: Main - 3rd bedroom 3.33m X 2.64m
Level: Main - Primary bedroom 3.45m X 3.3m
Level: Main - Kitchen 2.97m X 2.36m
Level: Main - Living room 3.86m X 3.45m
Level: Main - Bathroom Measurements not available
Level: Main - Bathroom Measurements not available
Level: Main - Laundry Measurements not available
Level: Main - 2nd bedroom 3.45m X 2.97m
Level: Main
- Listing source url Https://www.realtor.ca/real-estate/29013570/2105-maplewood-drive-burlington-brant-brant
- Listing type identifier Idx

$-3,600
/ Month

